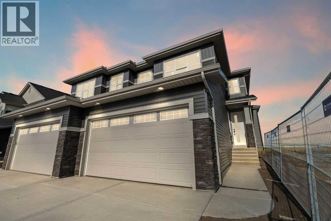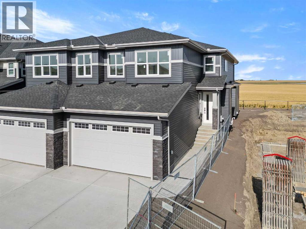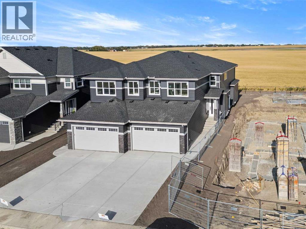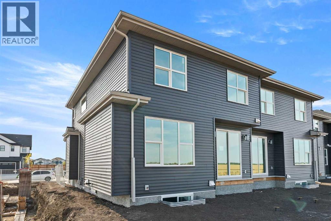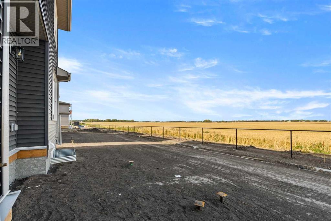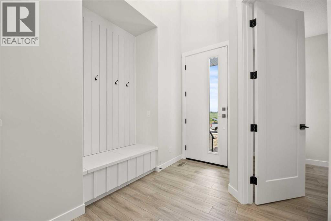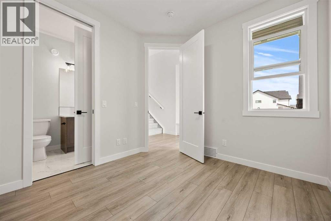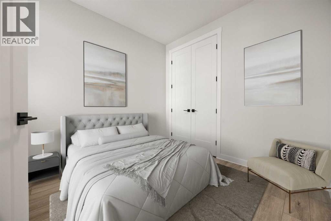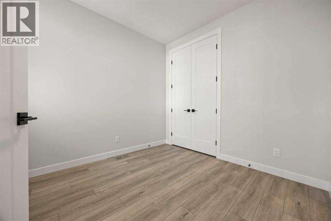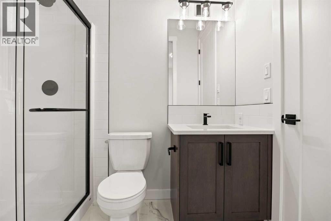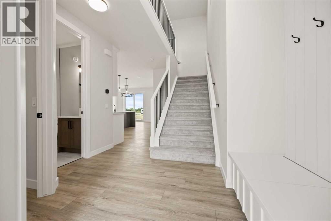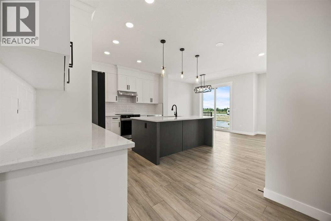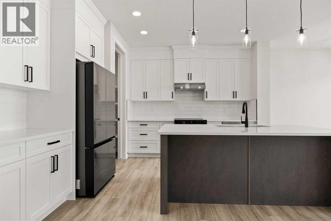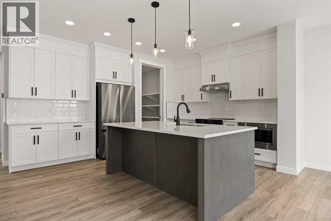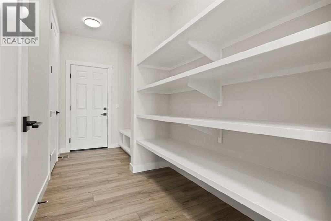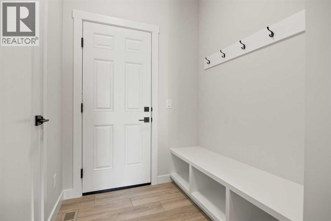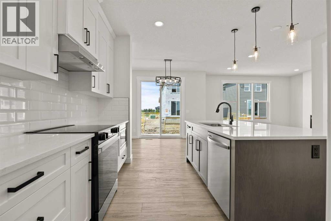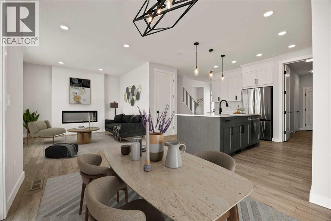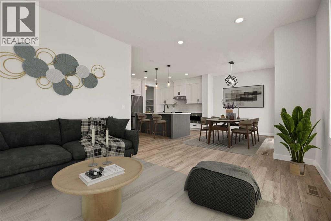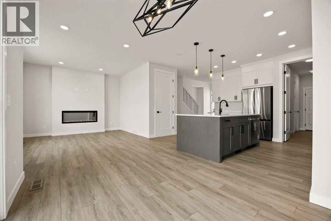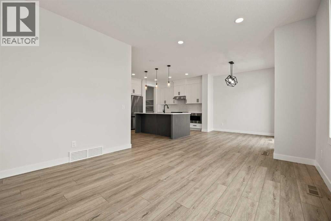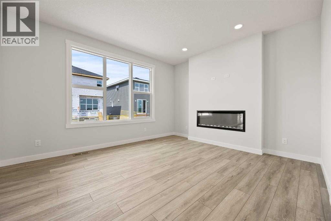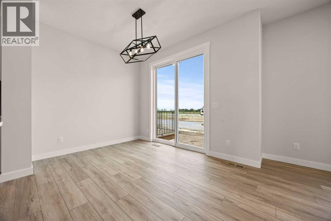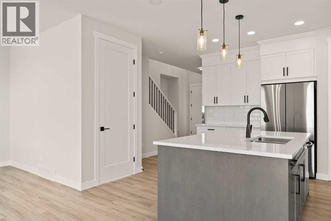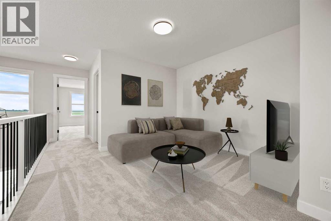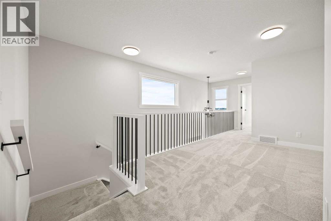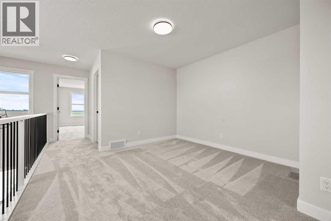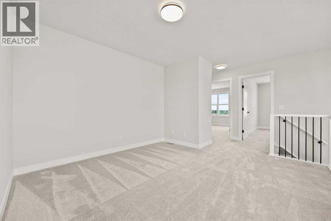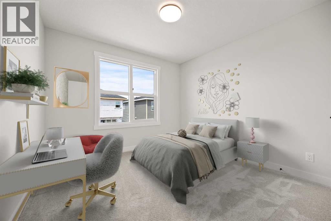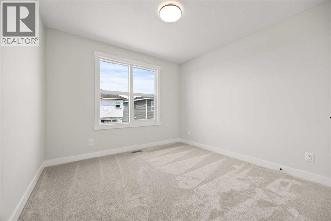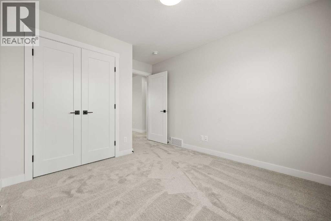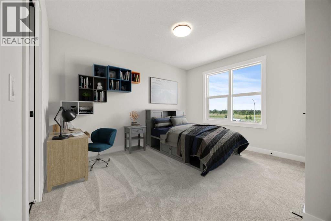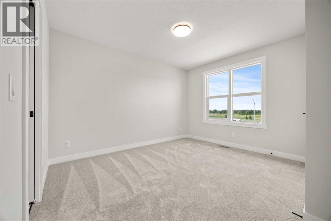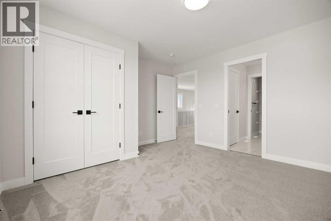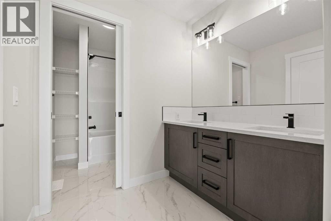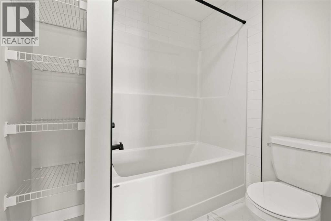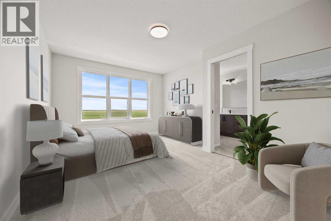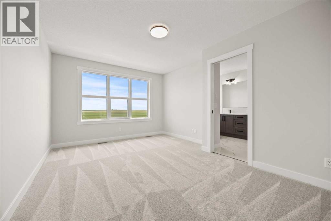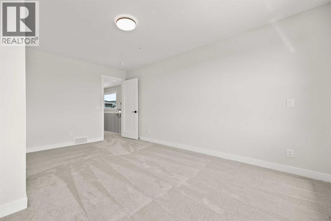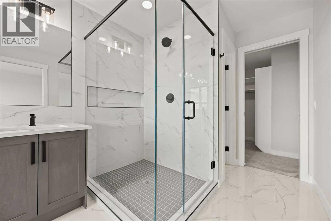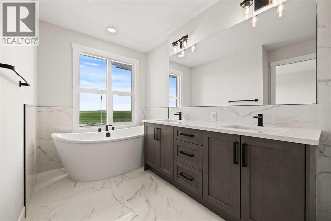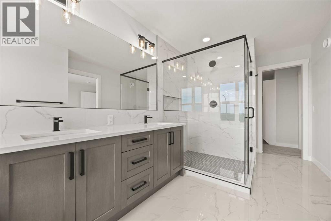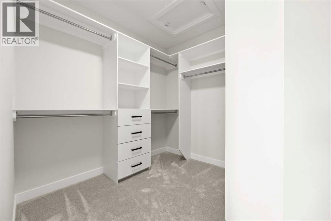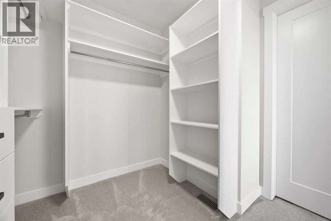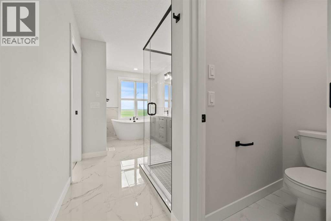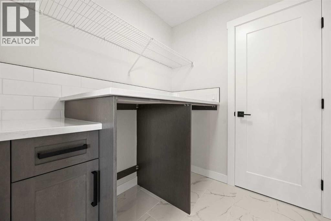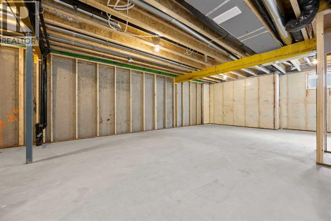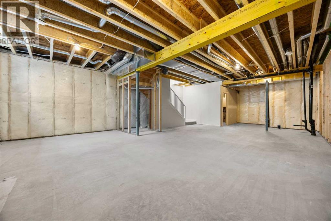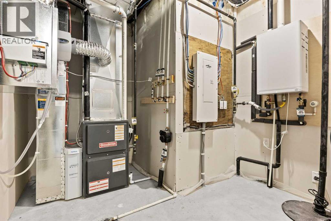4 Bedroom
3 Bathroom
2,085 ft2
Fireplace
None
Forced Air
Landscaped
$665,000
Welcome to 466 Kinniburgh Loop – A 4-Bedroom, 3-Bathroom Home by Golden Homes in Kinniburgh South!Built by 5-star builder Golden Homes, this brand new 2085 SQFT home offers the perfect combination of thoughtful design, functional layout, and premium upgrades, all in one of Chestermere’s most desirable communities.From the moment you step inside, you’re greeted by a luxury open-to-below entrance featuring a custom shiplap coat hook and built-in bench, making a stylish and practical first impression. The main floor features 9' ceilings with 8' doors throughout, a full bedroom with an adjoining full bathroom, and a walkthrough mudroom and pantry that connects seamlessly to the open living space. The heart of the home is the kitchen, with painted cabinets to the ceiling, quartz countertops, a large island with breakfast bar seating, and stainless steel appliances. Oversized triple-pane windows fill the dining and living rooms with natural light, while the open layout makes this the perfect home for family gatherings or entertaining.Upstairs, the primary bedroom is a true retreat, complete with a 5-piece ensuite featuring a freestanding tub, double vanity, a large fully tiled shower with glass doors, and a private enclosed toilet. The ensuite connects to a spacious walk-in closet with built-in shelving and organizers, which further connects directly to the laundry room for everyday convenience. Two additional bedrooms upstairs share a well-designed Jack & Jill bathroom with dual sinks, while a large bonus room provides extra living space for a home office, media area, or playroom.As with every Golden Homes build, this property includes the signature Golden Standard features, such as true 9’ ceilings on the main floor and basement, 8’ doors on the main, triple-pane oversized windows, upgraded MDF shelving, quartz counters throughout, full-height kitchen cabinets, tankless hot water heater, HRV system, gas line to the deck, solar panel rough-in, enclosed mechanical roo m, upgraded carpet underlay, smart home features, and premium landscaping with sod and tree in the front yard.With its modern finishes, functional layout, and unbeatable Golden Homes quality, 466 Kinniburgh Loop is a move-in ready home designed for today’s family lifestyle. (id:58331)
Property Details
|
MLS® Number
|
A2261664 |
|
Property Type
|
Single Family |
|
Community Name
|
Kinniburgh South |
|
Amenities Near By
|
Golf Course, Park, Playground, Schools, Shopping, Water Nearby |
|
Community Features
|
Golf Course Development, Lake Privileges, Fishing |
|
Features
|
Pvc Window, Closet Organizers, Gas Bbq Hookup |
|
Parking Space Total
|
4 |
|
Plan
|
241 1824 |
Building
|
Bathroom Total
|
3 |
|
Bedrooms Above Ground
|
4 |
|
Bedrooms Total
|
4 |
|
Appliances
|
Refrigerator, Range - Electric, Dishwasher, Microwave, Hood Fan, Washer & Dryer |
|
Basement Development
|
Partially Finished |
|
Basement Type
|
Partial (partially Finished) |
|
Constructed Date
|
2025 |
|
Construction Material
|
Poured Concrete, Wood Frame |
|
Construction Style Attachment
|
Semi-detached |
|
Cooling Type
|
None |
|
Exterior Finish
|
Concrete, Stone, Vinyl Siding |
|
Fire Protection
|
Smoke Detectors |
|
Fireplace Present
|
Yes |
|
Fireplace Total
|
1 |
|
Flooring Type
|
Carpeted, Tile, Vinyl Plank |
|
Foundation Type
|
Poured Concrete |
|
Heating Fuel
|
Natural Gas |
|
Heating Type
|
Forced Air |
|
Stories Total
|
2 |
|
Size Interior
|
2,085 Ft2 |
|
Total Finished Area
|
2085 Sqft |
|
Type
|
Duplex |
Parking
Land
|
Acreage
|
No |
|
Fence Type
|
Partially Fenced |
|
Land Amenities
|
Golf Course, Park, Playground, Schools, Shopping, Water Nearby |
|
Landscape Features
|
Landscaped |
|
Size Depth
|
35.88 M |
|
Size Frontage
|
9.14 M |
|
Size Irregular
|
3441.00 |
|
Size Total
|
3441 Sqft|0-4,050 Sqft |
|
Size Total Text
|
3441 Sqft|0-4,050 Sqft |
|
Zoning Description
|
R2 |
Rooms
| Level |
Type |
Length |
Width |
Dimensions |
|
Main Level |
Living Room |
|
|
14.00 Ft x 12.00 Ft |
|
Main Level |
Kitchen |
|
|
14.75 Ft x 13.17 Ft |
|
Main Level |
Dining Room |
|
|
10.92 Ft x 9.00 Ft |
|
Main Level |
Bedroom |
|
|
10.00 Ft x 9.50 Ft |
|
Main Level |
3pc Bathroom |
|
|
8.17 Ft x 4.92 Ft |
|
Upper Level |
Primary Bedroom |
|
|
15.50 Ft x 8.00 Ft |
|
Upper Level |
5pc Bathroom |
|
|
16.50 Ft x 8.00 Ft |
|
Upper Level |
Other |
|
|
8.17 Ft x 6.58 Ft |
|
Upper Level |
Bedroom |
|
|
10.33 Ft x 10.00 Ft |
|
Upper Level |
Bedroom |
|
|
12.33 Ft x 9.92 Ft |
|
Upper Level |
5pc Bathroom |
|
|
11.67 Ft x 6.50 Ft |
|
Upper Level |
Bonus Room |
|
|
11.58 Ft x 10.42 Ft |
