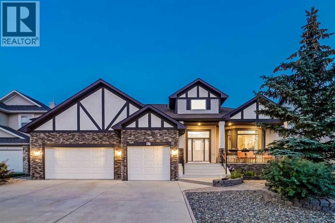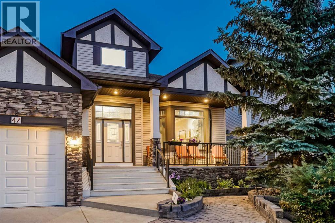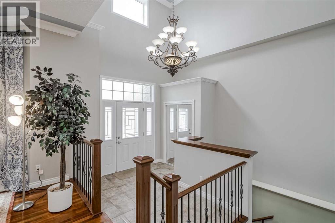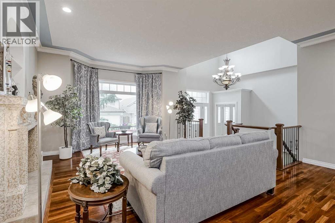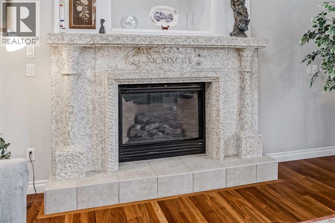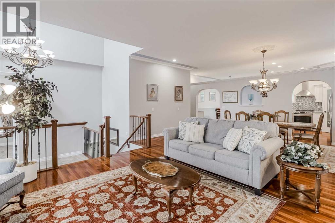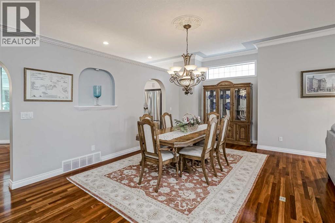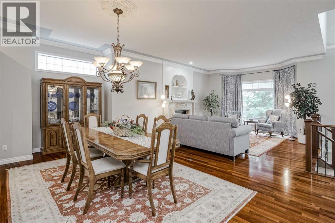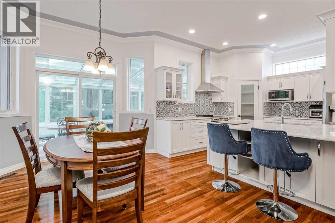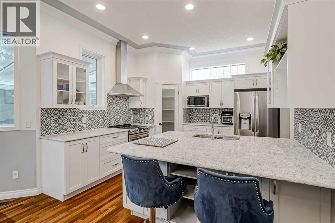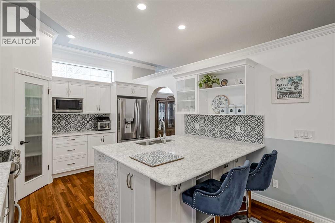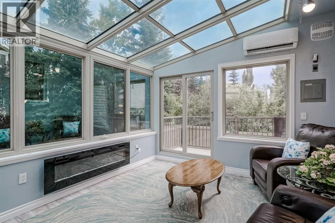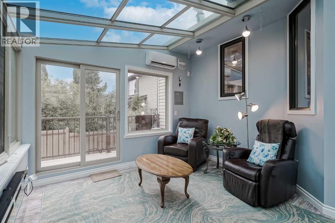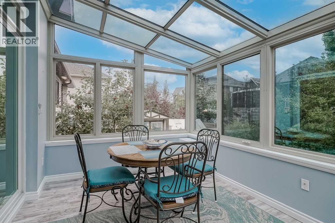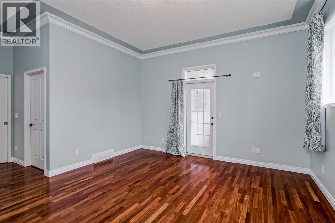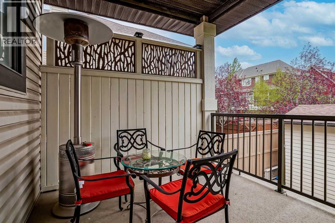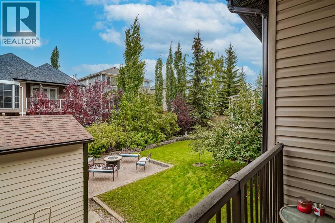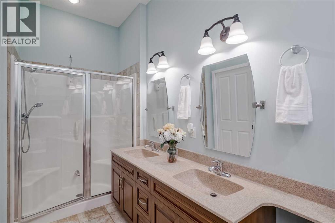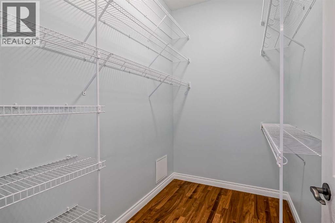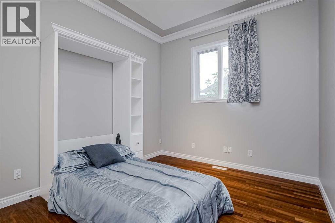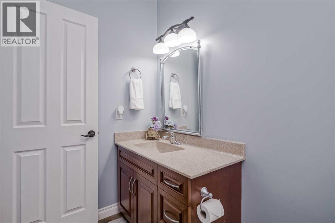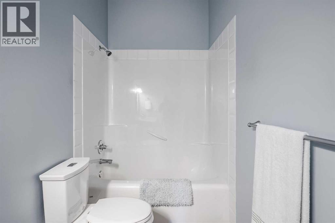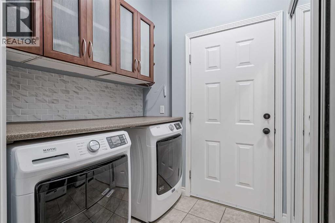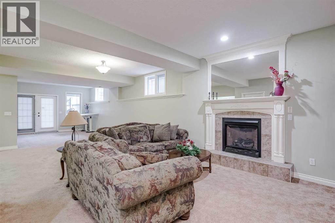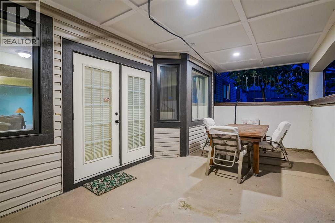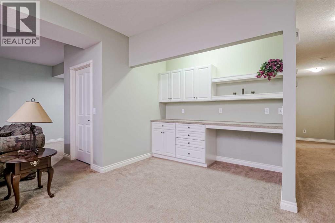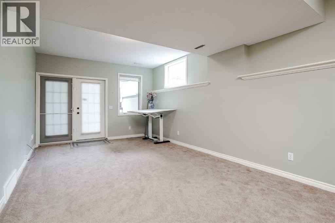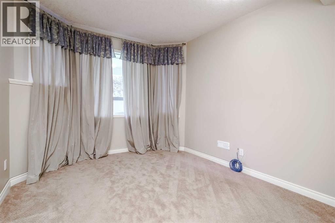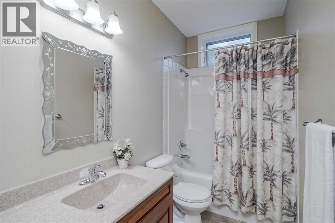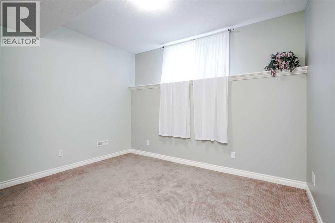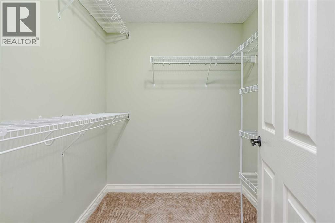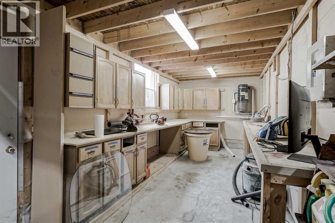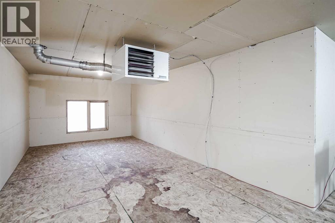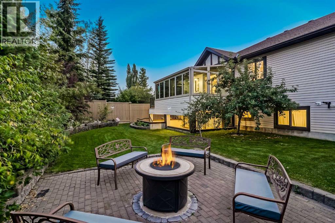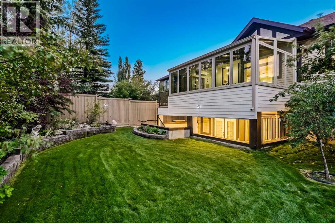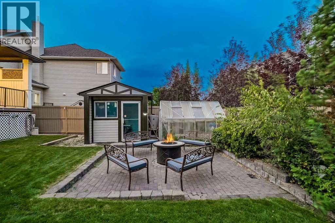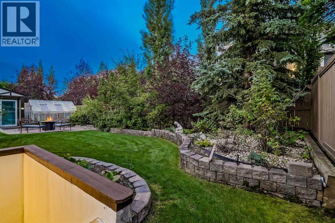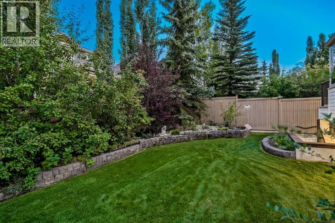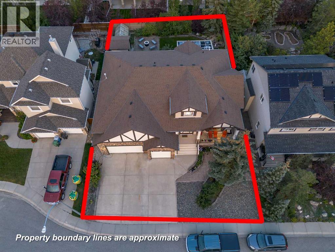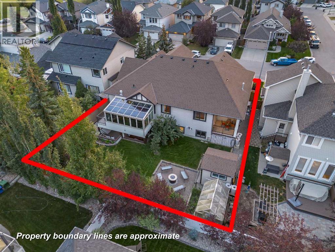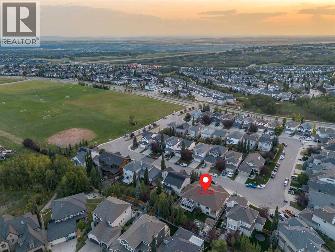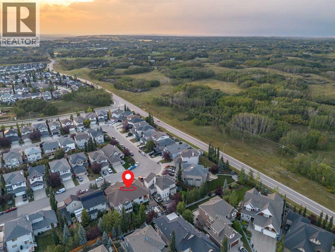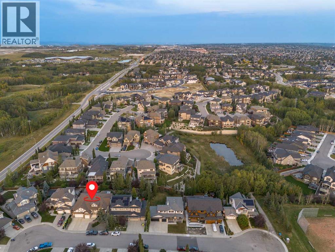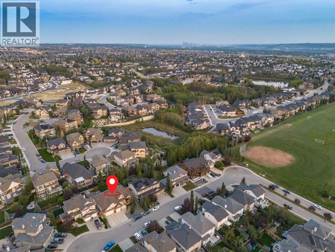4 Bedroom
3 Bathroom
1,874 ft2
Bungalow
Fireplace
Central Air Conditioning
Forced Air
Fruit Trees, Garden Area, Landscaped, Lawn, Underground Sprinkler
$1,100,000
**OPEN HOUSE SUN NOV 2ND - 2PM TO 4PM** Tucked away on a quiet street near parks and walking paths in the coveted NW community of Rocky Ridge, this custom-designed raised bungalow offers timeless elegance, modern updates, and thoughtful design. Situated on an expansive 8,500+ sqft lot, this home impresses inside and out. **From the welcoming west-facing front porch, step into a grand foyer with tiled floors, wrought iron railings, and soaring 17-foot ceilings. The main level features Brazilian mahogany hardwood floors and 10-foot ceilings. A striking Tyndall stone fireplace anchors the family room, seamlessly connecting to the formal dining area—perfect for entertaining. **The updated kitchen boasts two-tone grey and white cabinetry, quartz countertops, intricate backsplash tiles, wall oven with microwave, induction stove with warming drawer, decorative range hood, and premium stainless appliances. The custom peninsula with quartz waterfall edge adds style and storage, while a dining nook leads to the fully enclosed four-season sunroom with electric fireplace, overlooking the private backyard. **The main-floor primary suite offers private deck access, dual sinks, jetted tub, separate shower, and walk-in closet. A second bedroom with Murphy bed and full bath provide flexibility. **The fully finished walk-up basement impresses with 9-foot ceilings, a large recreation room with second fireplace, and a wet bar with microwave and dishwasher. Two additional bedrooms (one with walk-in closet) and another full bath complete the level. **Step outside to a backyard oasis with covered patio and BBQ gas line, underground irrigation, finished playhouse/bunky, greenhouse, fruit trees, mature landscaping, and a fire pit area with interlocking brick patio and propane fire table. The front yard features low-maintenance zeroscaping. **Additional highlights include central air conditioning, spray foam insulation in walls and attic for high efficiency, an oversized heated triple garage with tandem bay, and a loft/mezzanine for storage or hobbies. **As a resident, enjoy access to the Rocky Ridge Ranch HOA with tennis and basketball courts, summer splash pad, lake with canoes and kayaks, winter skating rink, and community hall rentals. **This remarkable home blends sophistication, comfort, and functionality, perfectly designed for everyday living and unforgettable entertaining. Love where you live. Call your favourite Realtor today!** (id:58331)
Open House
This property has open houses!
Starts at:
2:00 pm
Ends at:
4:00 pm
Property Details
|
MLS® Number
|
A2256444 |
|
Property Type
|
Single Family |
|
Community Name
|
Rocky Ridge |
|
Amenities Near By
|
Park, Playground, Schools, Shopping |
|
Features
|
See Remarks, Gas Bbq Hookup, Parking |
|
Parking Space Total
|
6 |
|
Plan
|
0410926 |
|
Structure
|
Greenhouse, Shed, See Remarks, Deck |
Building
|
Bathroom Total
|
3 |
|
Bedrooms Above Ground
|
2 |
|
Bedrooms Below Ground
|
2 |
|
Bedrooms Total
|
4 |
|
Amenities
|
Clubhouse, Recreation Centre |
|
Appliances
|
Washer, Refrigerator, Stove, Dryer, Microwave, Hood Fan, Window Coverings |
|
Architectural Style
|
Bungalow |
|
Basement Development
|
Finished |
|
Basement Features
|
Walk-up |
|
Basement Type
|
Full (finished) |
|
Constructed Date
|
2005 |
|
Construction Material
|
Wood Frame |
|
Construction Style Attachment
|
Detached |
|
Cooling Type
|
Central Air Conditioning |
|
Exterior Finish
|
Brick, Vinyl Siding |
|
Fireplace Present
|
Yes |
|
Fireplace Total
|
2 |
|
Flooring Type
|
Carpeted, Hardwood, Tile |
|
Foundation Type
|
Poured Concrete |
|
Heating Type
|
Forced Air |
|
Stories Total
|
1 |
|
Size Interior
|
1,874 Ft2 |
|
Total Finished Area
|
1873.54 Sqft |
|
Type
|
House |
Parking
|
Garage
|
|
|
Heated Garage
|
|
|
Oversize
|
|
|
See Remarks
|
|
|
Attached Garage
|
3 |
Land
|
Acreage
|
No |
|
Fence Type
|
Fence |
|
Land Amenities
|
Park, Playground, Schools, Shopping |
|
Landscape Features
|
Fruit Trees, Garden Area, Landscaped, Lawn, Underground Sprinkler |
|
Size Depth
|
36.19 M |
|
Size Frontage
|
22.09 M |
|
Size Irregular
|
791.00 |
|
Size Total
|
791 M2|7,251 - 10,889 Sqft |
|
Size Total Text
|
791 M2|7,251 - 10,889 Sqft |
|
Zoning Description
|
R-cg |
Rooms
| Level |
Type |
Length |
Width |
Dimensions |
|
Basement |
4pc Bathroom |
|
|
5.00 Ft x 12.00 Ft |
|
Basement |
Other |
|
|
3.50 Ft x 9.08 Ft |
|
Basement |
Family Room |
|
|
15.25 Ft x 22.42 Ft |
|
Basement |
Other |
|
|
11.75 Ft x 13.00 Ft |
|
Basement |
Office |
|
|
6.58 Ft x 8.75 Ft |
|
Basement |
Bedroom |
|
|
10.58 Ft x 14.50 Ft |
|
Basement |
Bedroom |
|
|
11.92 Ft x 11.92 Ft |
|
Basement |
Furnace |
|
|
7.75 Ft x 17.08 Ft |
|
Basement |
Storage |
|
|
8.25 Ft x 28.42 Ft |
|
Main Level |
Other |
|
|
6.50 Ft x 10.42 Ft |
|
Main Level |
Living Room |
|
|
15.17 Ft x 17.33 Ft |
|
Main Level |
Dining Room |
|
|
10.25 Ft x 15.58 Ft |
|
Main Level |
Kitchen |
|
|
11.75 Ft x 12.75 Ft |
|
Main Level |
Other |
|
|
10.25 Ft x 13.75 Ft |
|
Main Level |
Primary Bedroom |
|
|
14.00 Ft x 15.33 Ft |
|
Main Level |
Bedroom |
|
|
10.08 Ft x 11.00 Ft |
|
Main Level |
Laundry Room |
|
|
6.00 Ft x 6.33 Ft |
|
Main Level |
4pc Bathroom |
|
|
5.00 Ft x 10.25 Ft |
|
Main Level |
5pc Bathroom |
|
|
6.00 Ft x 15.33 Ft |
|
Main Level |
Sunroom |
|
|
11.50 Ft x 18.08 Ft |
|
Main Level |
Loft |
|
|
9.50 Ft x 20.08 Ft |
|
Main Level |
Workshop |
|
|
9.42 Ft x 17.08 Ft |
|
Main Level |
Other |
|
|
4.83 Ft x 27.25 Ft |
|
Main Level |
Other |
|
|
4.67 Ft x 11.67 Ft |
