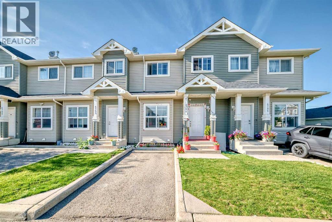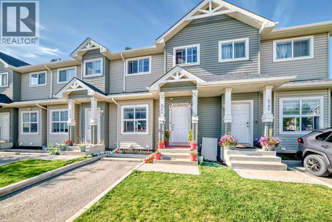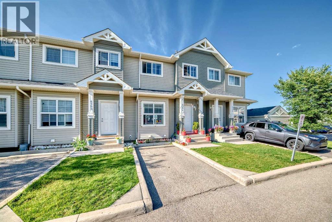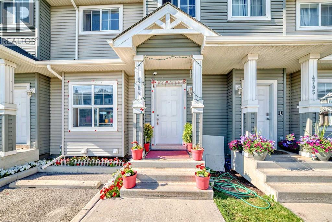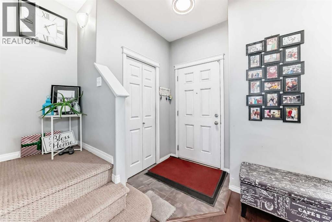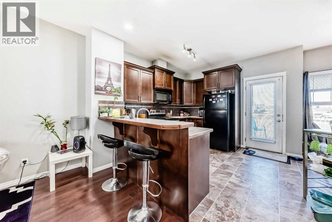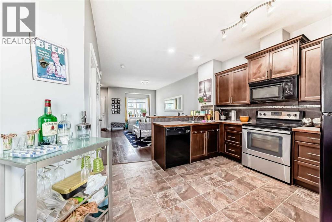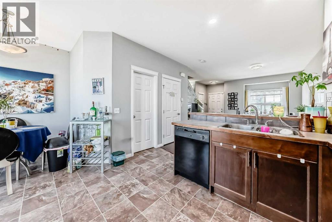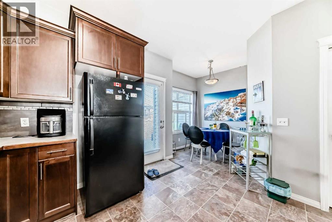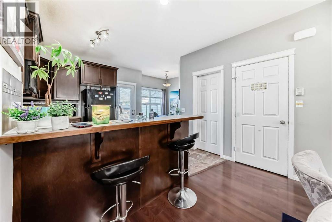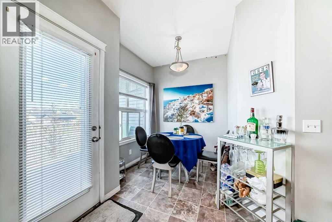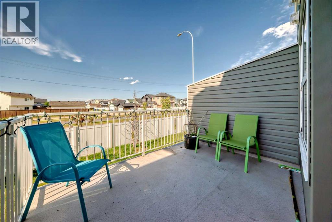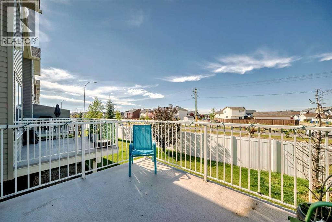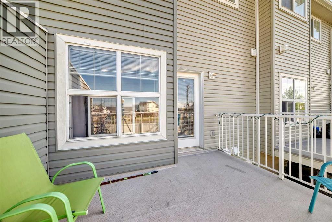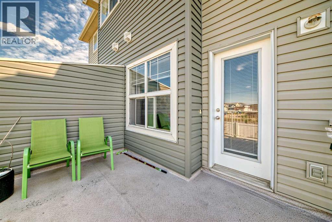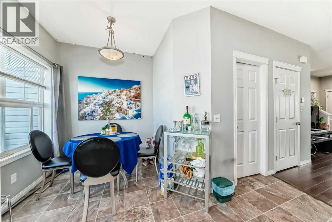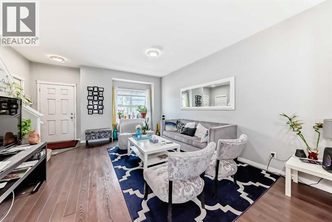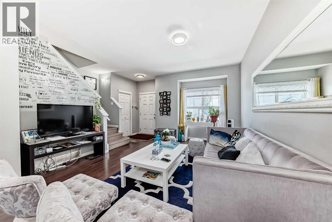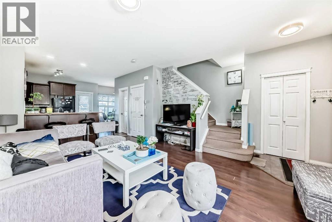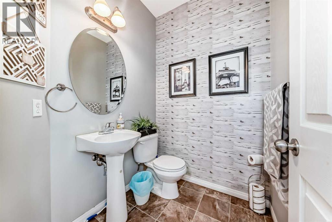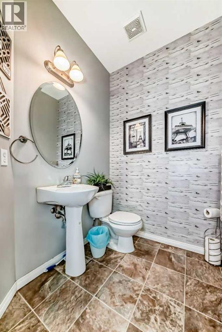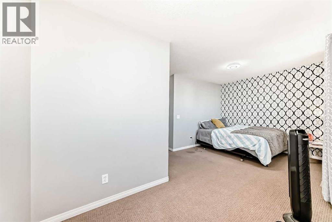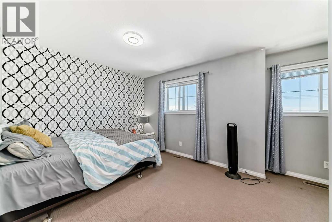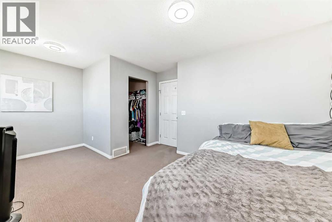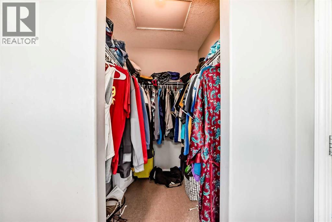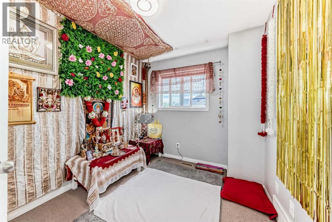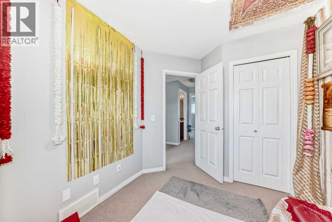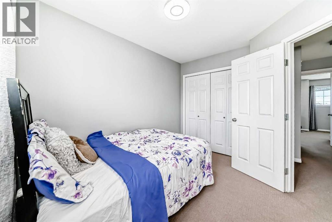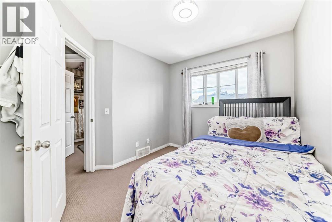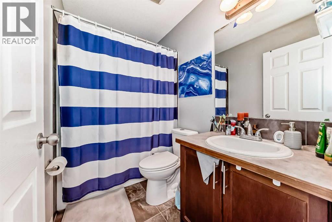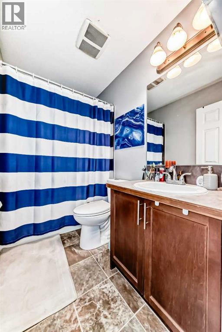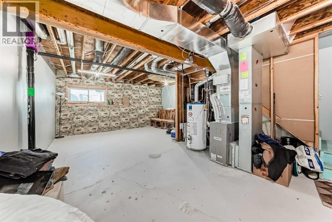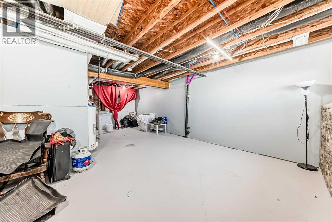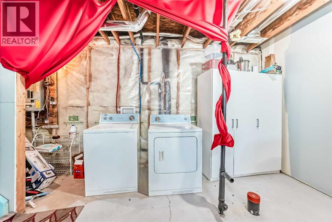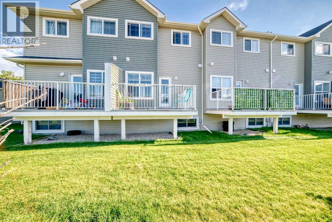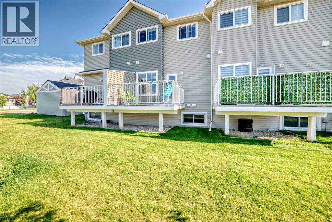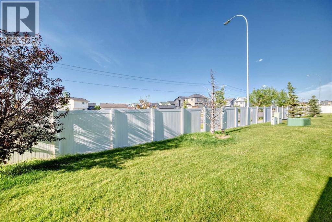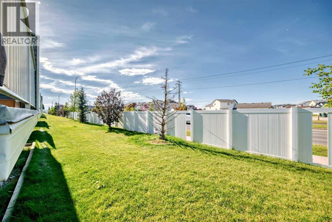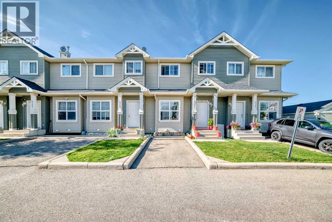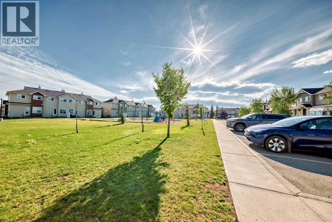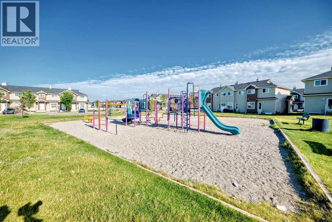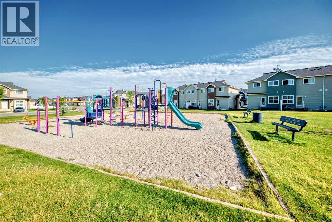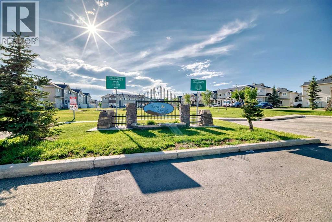4704, 111 Tarawood Lane Ne Calgary, Alberta T3J 4S9
$339,000Maintenance, Common Area Maintenance, Insurance, Property Management, Reserve Fund Contributions, Waste Removal
$310 Monthly
Maintenance, Common Area Maintenance, Insurance, Property Management, Reserve Fund Contributions, Waste Removal
$310 MonthlyWelcome to Unit #4704 at 111 Tarawood Lane NE—a bright and well-kept 3-bedroom, 1.5-bath townhome perfectly located in the heart of Taradale. The main floor offers an open-concept living and dining area filled with natural light, a functional kitchen with plenty of cabinet space, and direct access to your private deck—ideal for morning coffee or evening BBQs. Upstairs, you’ll find three spacious bedrooms and a full bathroom, providing comfort and flexibility for families, guests, or a home office. The lower level includes a half bath, laundry, and an unfinished basement ready for your personal design—whether you envision a rec room, gym, or extra living space. Enjoy the convenience of being just steps to Saddletowne LRT, several bus routes, schools, parks, shopping, and the Genesis Centre. This well-managed complex offers low-maintenance living in a vibrant, transit-friendly community, making it an excellent choice for first-time buyers, downsizers, or investors. (id:58331)
Property Details
| MLS® Number | A2248589 |
| Property Type | Single Family |
| Community Name | Taradale |
| Community Features | Pets Allowed |
| Features | See Remarks, No Animal Home, Parking |
| Parking Space Total | 1 |
| Plan | 0711929 |
Building
| Bathroom Total | 2 |
| Bedrooms Above Ground | 3 |
| Bedrooms Total | 3 |
| Appliances | Refrigerator, Dishwasher, Stove, Microwave Range Hood Combo, Washer & Dryer |
| Basement Development | Unfinished |
| Basement Type | Full (unfinished) |
| Constructed Date | 2007 |
| Construction Style Attachment | Attached |
| Cooling Type | None |
| Exterior Finish | Vinyl Siding |
| Flooring Type | Carpeted, Laminate, Tile |
| Foundation Type | Poured Concrete |
| Half Bath Total | 1 |
| Heating Type | Forced Air |
| Stories Total | 2 |
| Size Interior | 1,160 Ft2 |
| Total Finished Area | 1160 Sqft |
| Type | Row / Townhouse |
Land
| Acreage | No |
| Fence Type | Partially Fenced |
| Size Depth | 24.61 M |
| Size Frontage | 7.11 M |
| Size Irregular | 134.00 |
| Size Total | 134 M2|0-4,050 Sqft |
| Size Total Text | 134 M2|0-4,050 Sqft |
| Zoning Description | M-1 D75 |
Rooms
| Level | Type | Length | Width | Dimensions |
|---|---|---|---|---|
| Basement | Other | 17.25 Ft x 27.67 Ft | ||
| Main Level | Dining Room | 7.75 Ft x 7.17 Ft | ||
| Main Level | 2pc Bathroom | 5.50 Ft x 5.17 Ft | ||
| Main Level | Kitchen | 7.83 Ft x 11.83 Ft | ||
| Main Level | Other | 4.58 Ft x 5.08 Ft | ||
| Main Level | Living Room | 13.00 Ft x 18.42 Ft | ||
| Main Level | Other | 11.42 Ft x 8.08 Ft | ||
| Upper Level | Primary Bedroom | 17.33 Ft x 10.00 Ft | ||
| Upper Level | Other | 5.08 Ft x 5.08 Ft | ||
| Upper Level | 4pc Bathroom | 8.00 Ft x 4.92 Ft | ||
| Upper Level | Bedroom | 8.25 Ft x 8.67 Ft | ||
| Upper Level | Bedroom | 8.58 Ft x 10.67 Ft |
Contact Us
Contact us for more information
