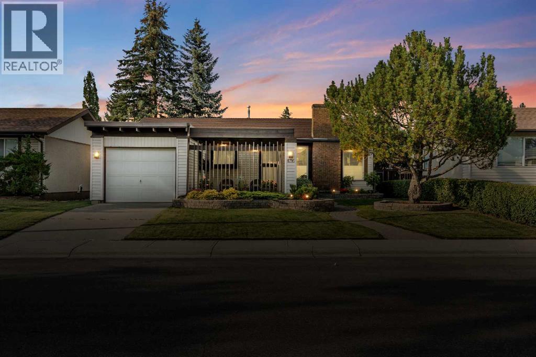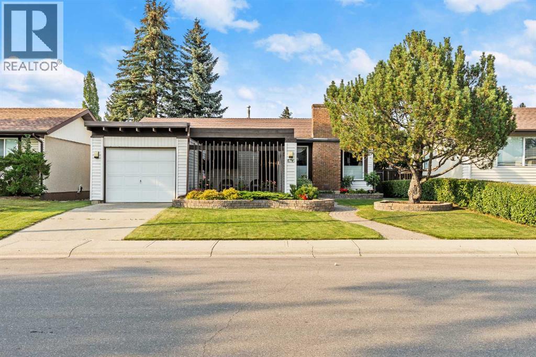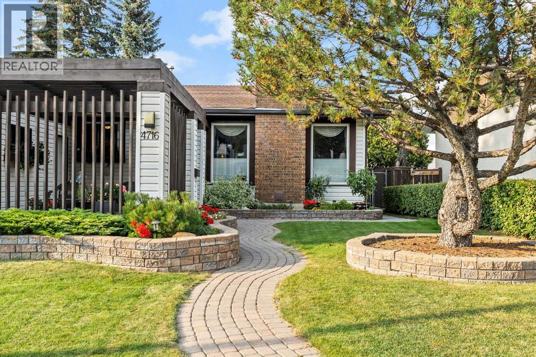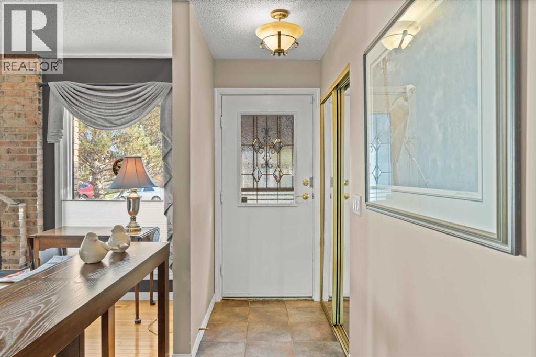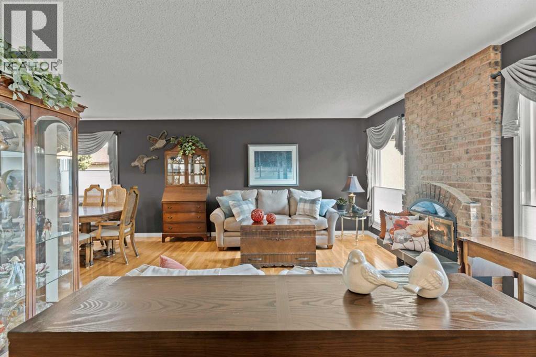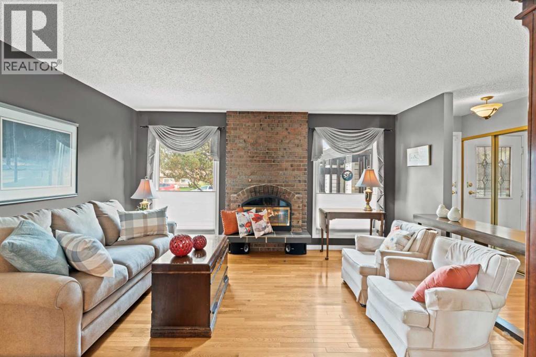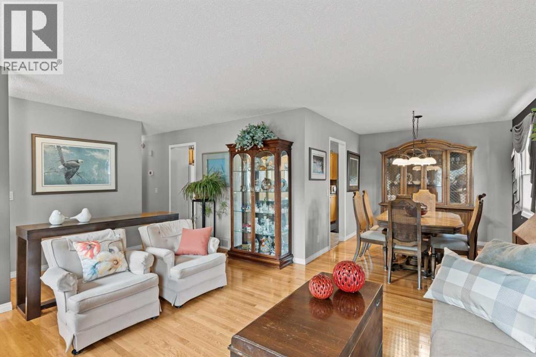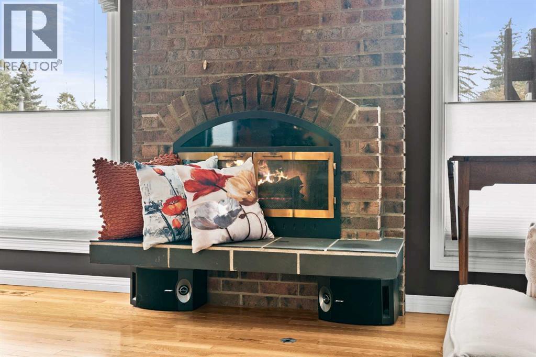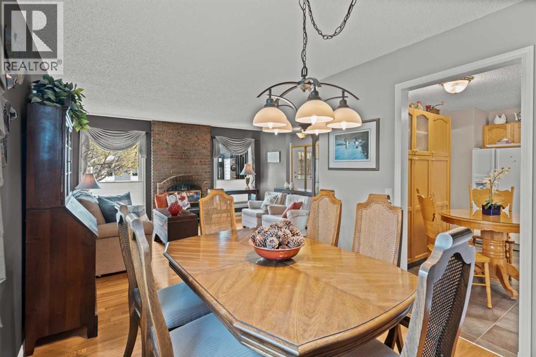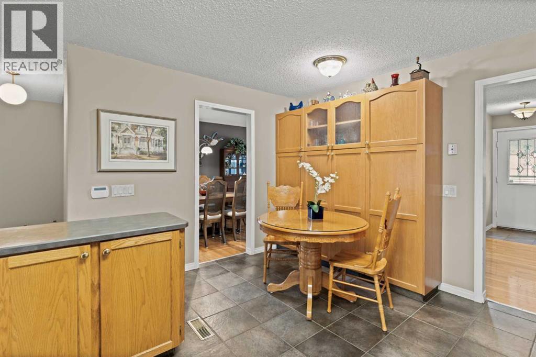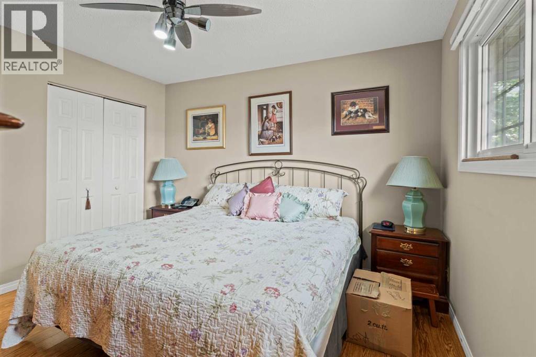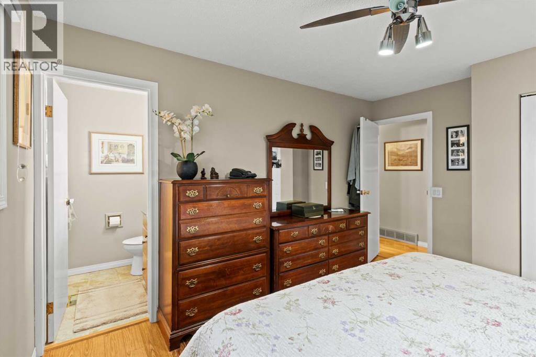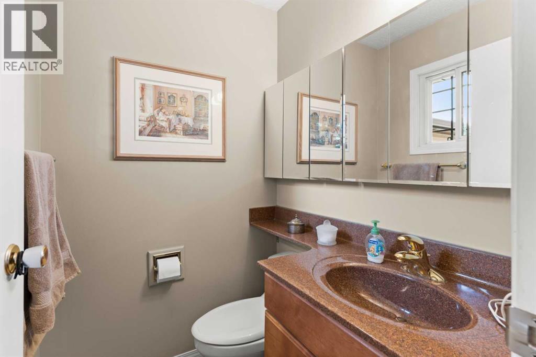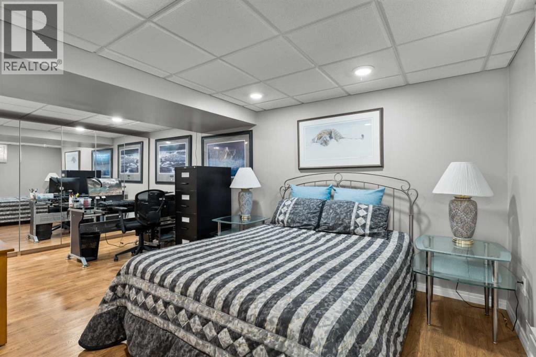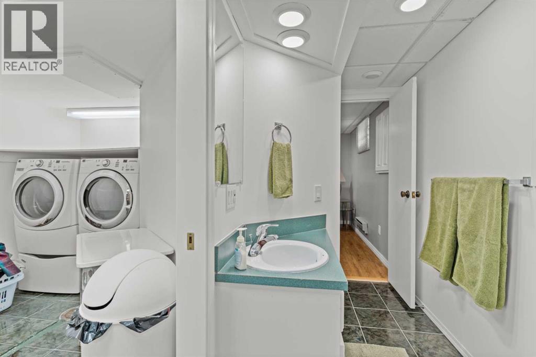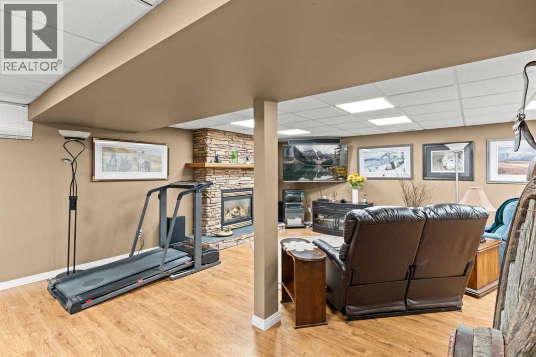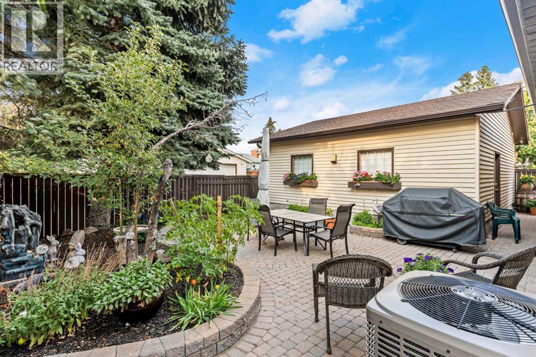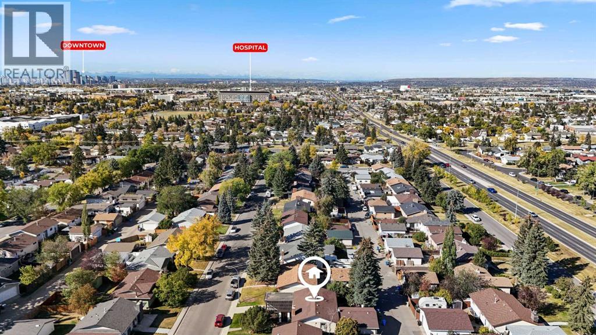4 Bedroom
3 Bathroom
1,150 ft2
Bungalow
Fireplace
Central Air Conditioning
Forced Air
Landscaped
$575,000
This beautifully maintained home in the desirable community of Rundle is a true must-see! From the moment you arrive, you’ll be impressed by the stunning landscaping and welcoming curb appeal, highlighted by a private pergola sitting area at the front of the home — perfect for morning coffee or evening relaxation. Offering incredible functionality, this property features both a front single garage and a rear double detached garage, providing ample parking and storage for all your needs. A built in irrigation system for the lawn. Inside and out, the pride of ownership shines through, making this an ideal opportunity for buyers seeking a move-in ready home with lasting value. With its combination of charm, practicality, and future potential, this property won’t stay on the market for long! (id:58331)
Property Details
|
MLS® Number
|
A2260052 |
|
Property Type
|
Single Family |
|
Community Name
|
Rundle |
|
Amenities Near By
|
Park, Playground, Schools, Shopping |
|
Features
|
Back Lane, Gas Bbq Hookup |
|
Parking Space Total
|
3 |
|
Plan
|
731518 |
Building
|
Bathroom Total
|
3 |
|
Bedrooms Above Ground
|
3 |
|
Bedrooms Below Ground
|
1 |
|
Bedrooms Total
|
4 |
|
Appliances
|
Washer, Refrigerator, Dishwasher, Oven, Dryer, Microwave |
|
Architectural Style
|
Bungalow |
|
Basement Development
|
Finished |
|
Basement Type
|
Full (finished) |
|
Constructed Date
|
1974 |
|
Construction Material
|
Wood Frame |
|
Construction Style Attachment
|
Detached |
|
Cooling Type
|
Central Air Conditioning |
|
Exterior Finish
|
Brick, Vinyl Siding |
|
Fireplace Present
|
Yes |
|
Fireplace Total
|
2 |
|
Flooring Type
|
Ceramic Tile, Hardwood |
|
Foundation Type
|
Poured Concrete |
|
Half Bath Total
|
1 |
|
Heating Fuel
|
Natural Gas |
|
Heating Type
|
Forced Air |
|
Stories Total
|
1 |
|
Size Interior
|
1,150 Ft2 |
|
Total Finished Area
|
1150 Sqft |
|
Type
|
House |
Parking
|
Detached Garage
|
2 |
|
Garage
|
|
|
Heated Garage
|
|
|
See Remarks
|
|
|
Attached Garage
|
1 |
Land
|
Acreage
|
No |
|
Fence Type
|
Fence |
|
Land Amenities
|
Park, Playground, Schools, Shopping |
|
Landscape Features
|
Landscaped |
|
Size Depth
|
9.29 M |
|
Size Frontage
|
4.74 M |
|
Size Irregular
|
474.00 |
|
Size Total
|
474 M2|4,051 - 7,250 Sqft |
|
Size Total Text
|
474 M2|4,051 - 7,250 Sqft |
|
Zoning Description
|
R-cg |
Rooms
| Level |
Type |
Length |
Width |
Dimensions |
|
Basement |
3pc Bathroom |
|
|
7.92 Ft x 11.92 Ft |
|
Basement |
Bedroom |
|
|
20.58 Ft x 17.08 Ft |
|
Basement |
Recreational, Games Room |
|
|
23.00 Ft x 20.67 Ft |
|
Basement |
Storage |
|
|
5.00 Ft x 16.92 Ft |
|
Basement |
Furnace |
|
|
4.92 Ft x 6.00 Ft |
|
Main Level |
2pc Bathroom |
|
|
4.67 Ft x 5.08 Ft |
|
Main Level |
4pc Bathroom |
|
|
8.25 Ft x 4.92 Ft |
|
Main Level |
Bedroom |
|
|
10.25 Ft x 10.75 Ft |
|
Main Level |
Bedroom |
|
|
10.25 Ft x 8.92 Ft |
|
Main Level |
Dining Room |
|
|
10.08 Ft x 9.17 Ft |
|
Main Level |
Kitchen |
|
|
13.42 Ft x 13.00 Ft |
|
Main Level |
Living Room |
|
|
13.67 Ft x 18.92 Ft |
|
Main Level |
Primary Bedroom |
|
|
13.33 Ft x 11.00 Ft |
