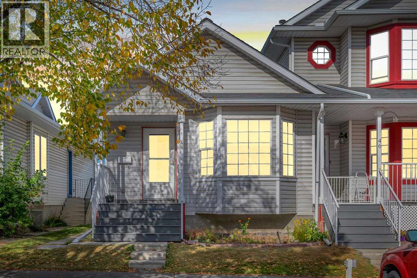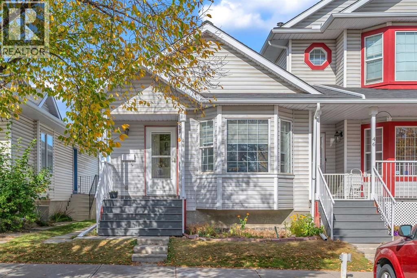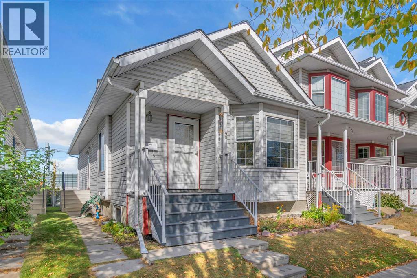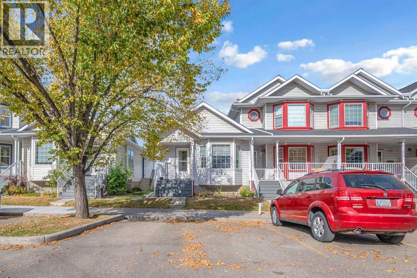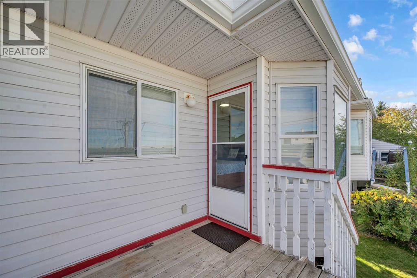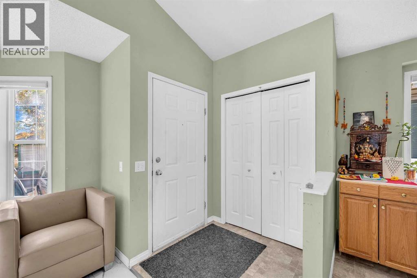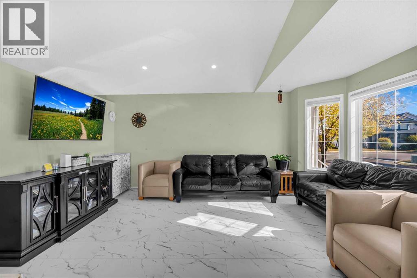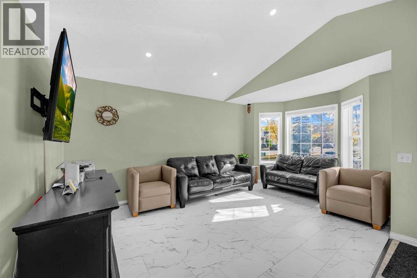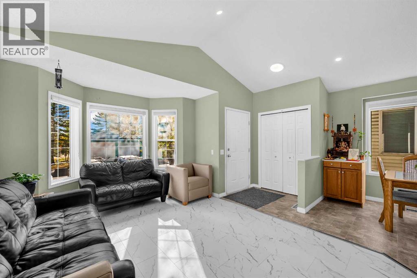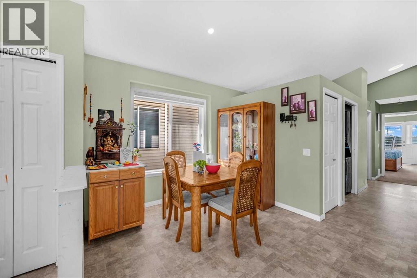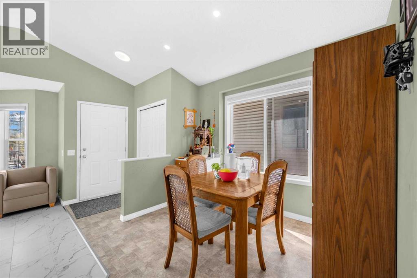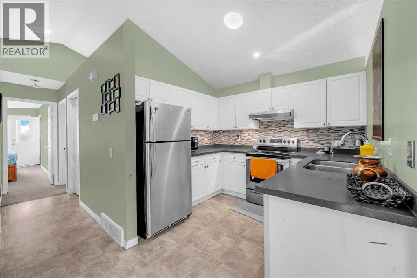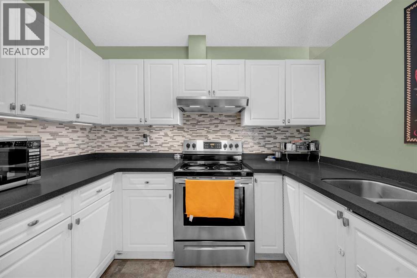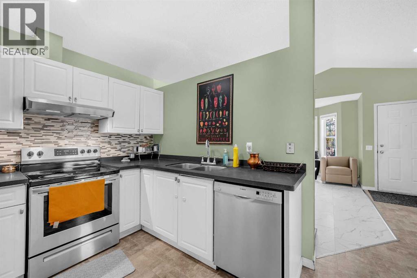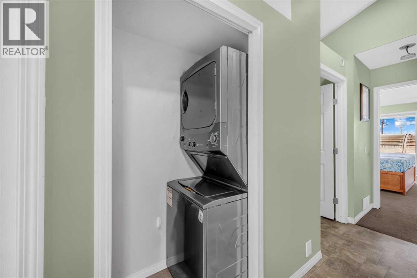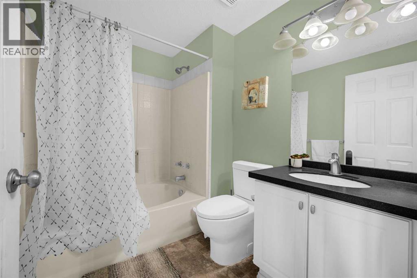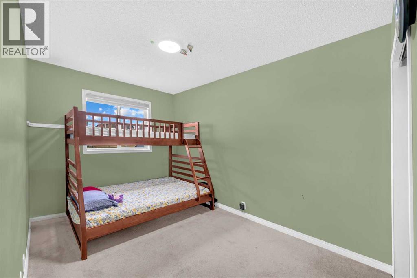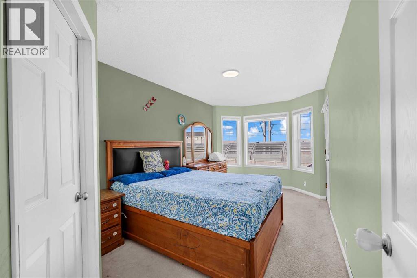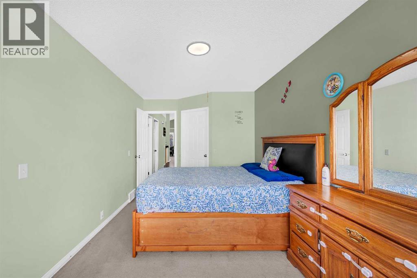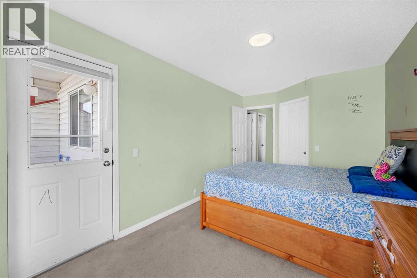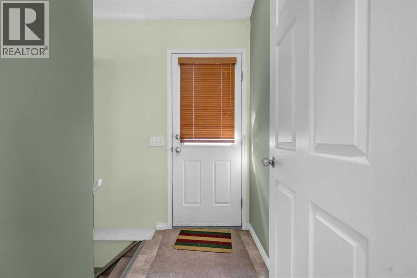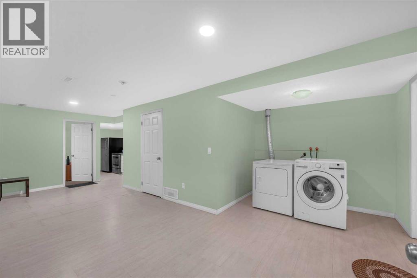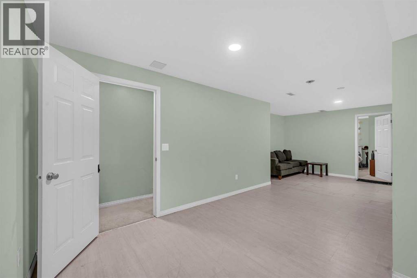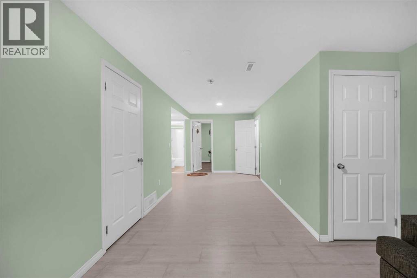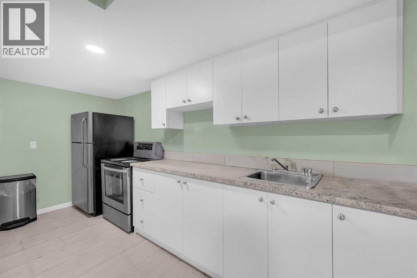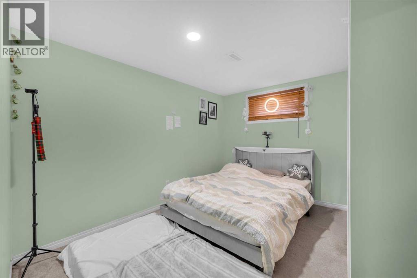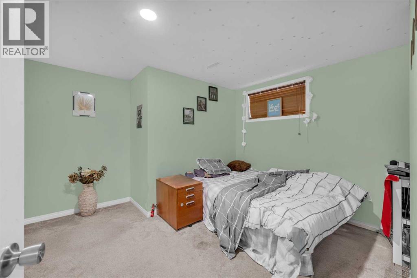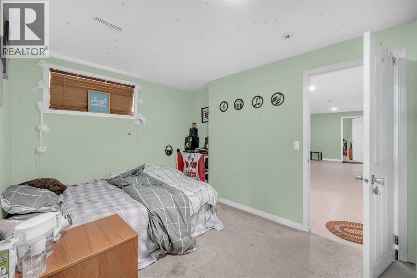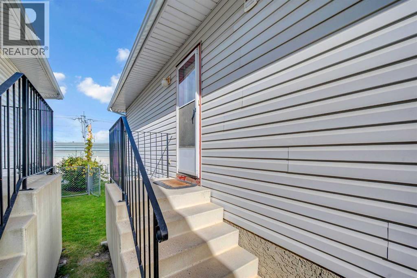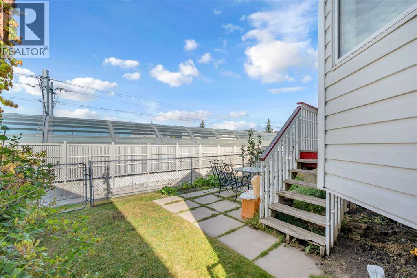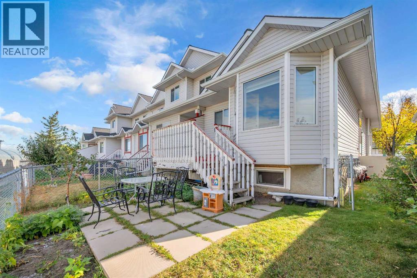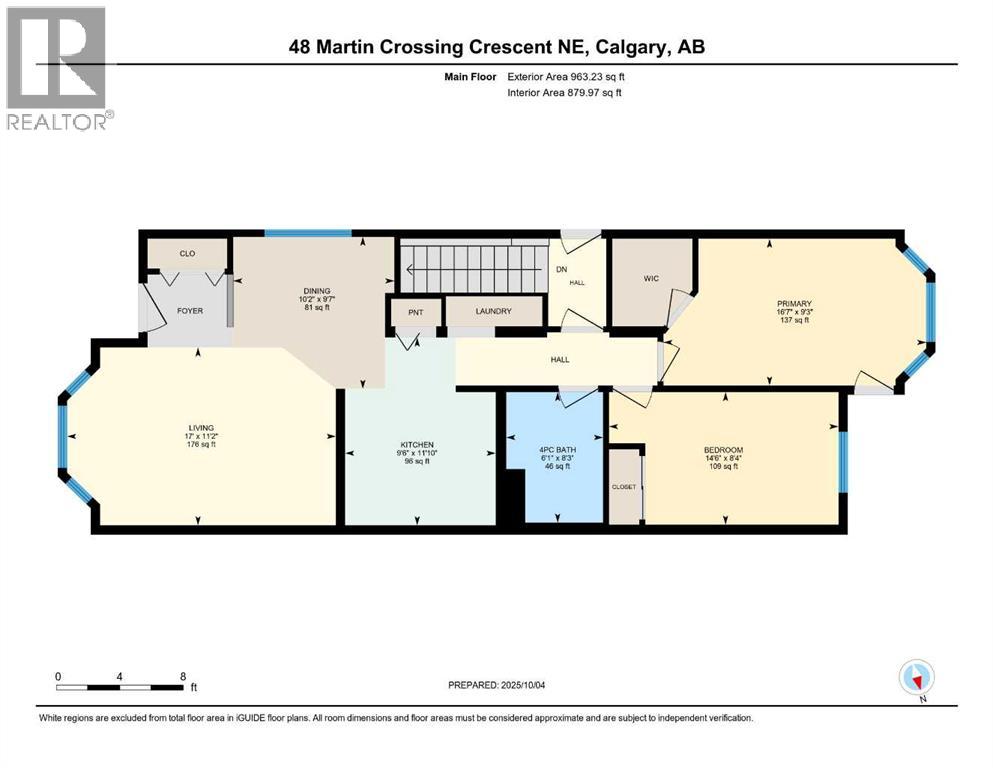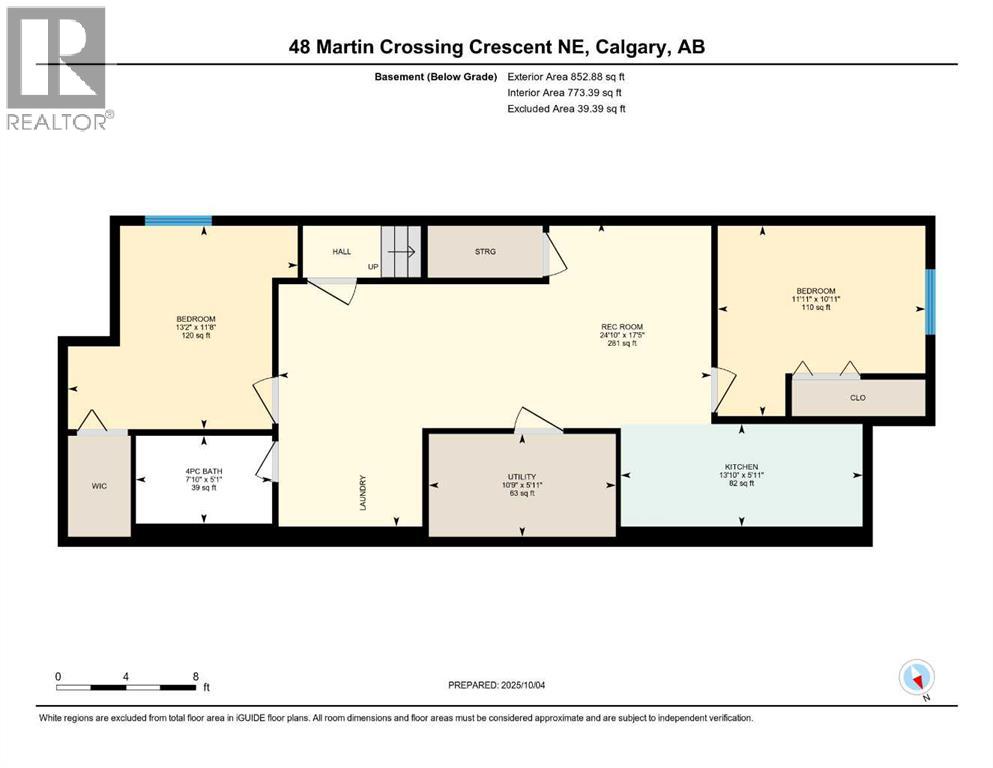48 Martin Crossing Court Ne Calgary, Alberta T3J 3P3
$369,000Maintenance, Common Area Maintenance, Insurance, Property Management, Reserve Fund Contributions
$497.64 Monthly
Maintenance, Common Area Maintenance, Insurance, Property Management, Reserve Fund Contributions
$497.64 MonthlyWelcome to this well-maintained bungalow located in the established and family-friendly community of Martindale, offering incredible value and convenience. This private gated complex is within walking distance to schools, playgrounds, parks, the train station, shopping, and more.The main floor features a bright and functional layout with a spacious living room with bay windows, a kitchen, dining area, 4-piece bath, laundry, and two generous bedrooms.The fully finished basement (illegal suite) includes a separate entrance, two additional bedrooms, a kitchenette, its own laundry, and a full bathroom—ideal for extended family or guests.Enjoy your private backyard deck and the convenience of two parking stalls. This property is a great opportunity for first-time buyers or investors looking for a home in a prime location. (id:58331)
Property Details
| MLS® Number | A2262242 |
| Property Type | Single Family |
| Community Name | Martindale |
| Amenities Near By | Park |
| Community Features | Pets Allowed |
| Features | Cul-de-sac, Parking |
| Parking Space Total | 2 |
| Plan | 9412095 |
Building
| Bathroom Total | 2 |
| Bedrooms Above Ground | 2 |
| Bedrooms Below Ground | 2 |
| Bedrooms Total | 4 |
| Appliances | Refrigerator, Dishwasher, Stove, Microwave, Hood Fan, Window Coverings |
| Architectural Style | Bungalow |
| Basement Development | Finished |
| Basement Features | Separate Entrance |
| Basement Type | Full (finished) |
| Constructed Date | 1994 |
| Construction Material | Wood Frame |
| Construction Style Attachment | Attached |
| Cooling Type | None |
| Exterior Finish | Vinyl Siding |
| Flooring Type | Carpeted, Vinyl Plank |
| Foundation Type | Poured Concrete |
| Heating Fuel | Natural Gas |
| Heating Type | Forced Air |
| Stories Total | 1 |
| Size Interior | 963 Ft2 |
| Total Finished Area | 963.23 Sqft |
| Type | Row / Townhouse |
Land
| Acreage | No |
| Fence Type | Fence |
| Land Amenities | Park |
| Size Frontage | 7.32 M |
| Size Irregular | 199.00 |
| Size Total | 199 M2|0-4,050 Sqft |
| Size Total Text | 199 M2|0-4,050 Sqft |
| Zoning Description | M-cg D45 |
Rooms
| Level | Type | Length | Width | Dimensions |
|---|---|---|---|---|
| Basement | 4pc Bathroom | 5.08 Ft x 7.83 Ft | ||
| Basement | Bedroom | 10.92 Ft x 11.92 Ft | ||
| Basement | Bedroom | 11.67 Ft x 13.17 Ft | ||
| Basement | Kitchen | 5.92 Ft x 13.83 Ft | ||
| Basement | Recreational, Games Room | 17.42 Ft x 24.83 Ft | ||
| Basement | Furnace | 5.92 Ft x 10.75 Ft | ||
| Main Level | 4pc Bathroom | 8.25 Ft x 6.08 Ft | ||
| Main Level | Bedroom | 8.33 Ft x 14.50 Ft | ||
| Main Level | Dining Room | 9.58 Ft x 10.17 Ft | ||
| Main Level | Kitchen | 11.83 Ft x 9.50 Ft | ||
| Main Level | Living Room | 11.17 Ft x 17.00 Ft | ||
| Main Level | Primary Bedroom | 9.25 Ft x 16.58 Ft |
Contact Us
Contact us for more information
