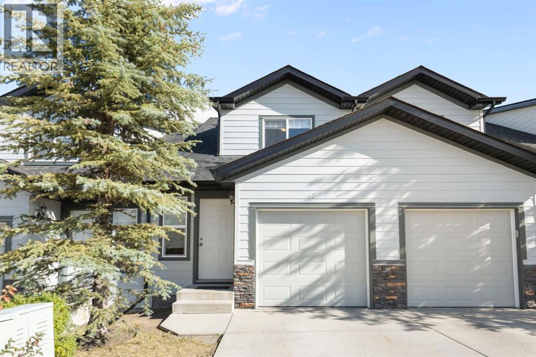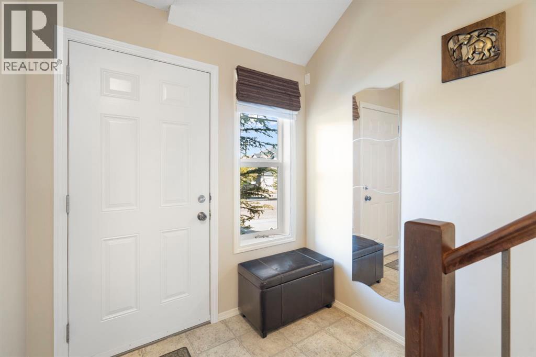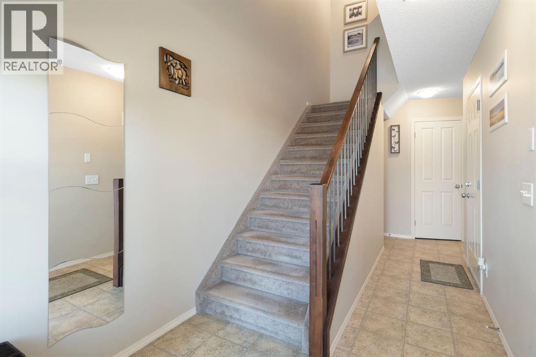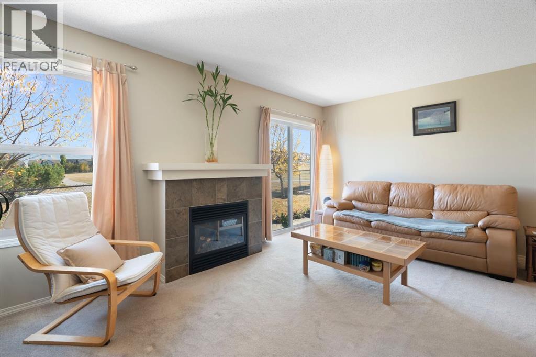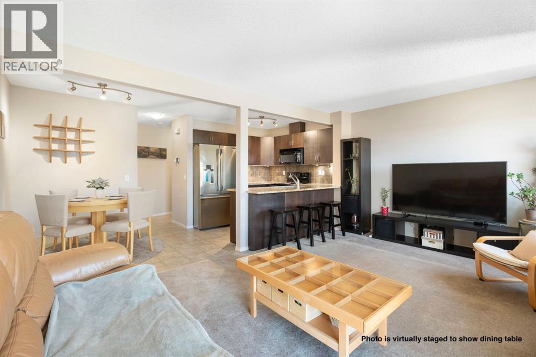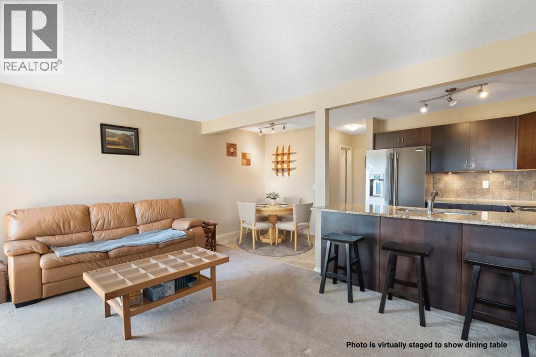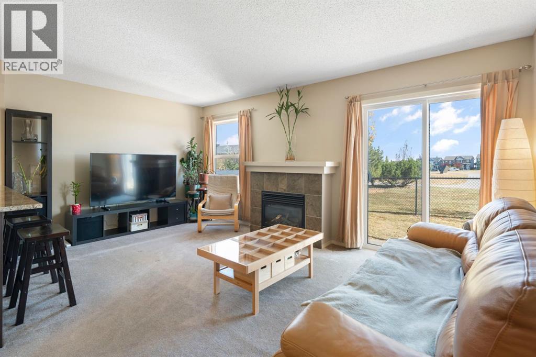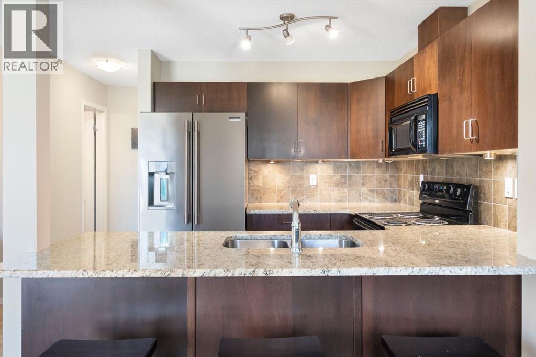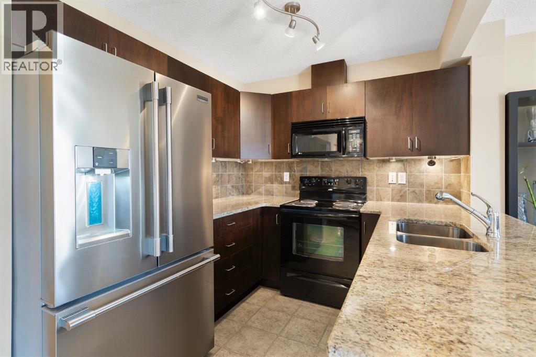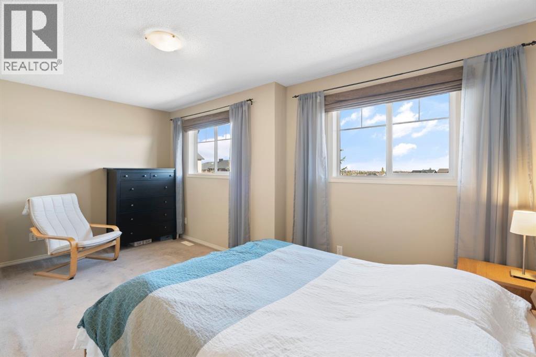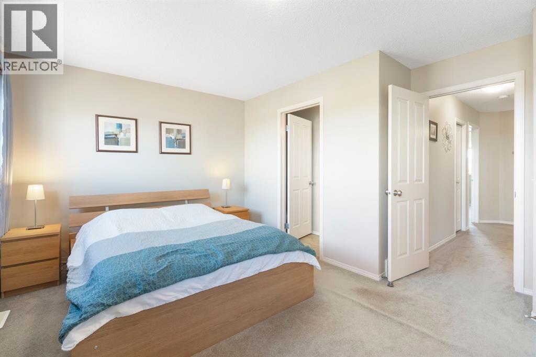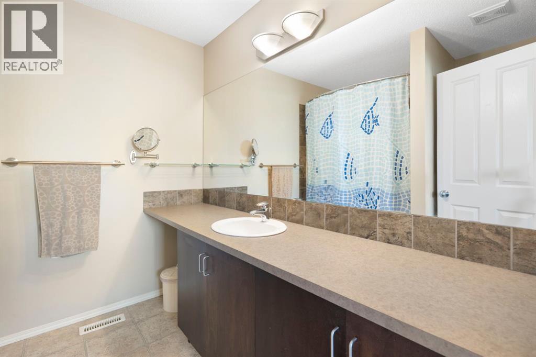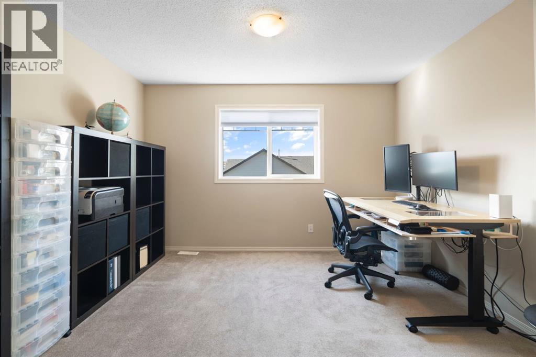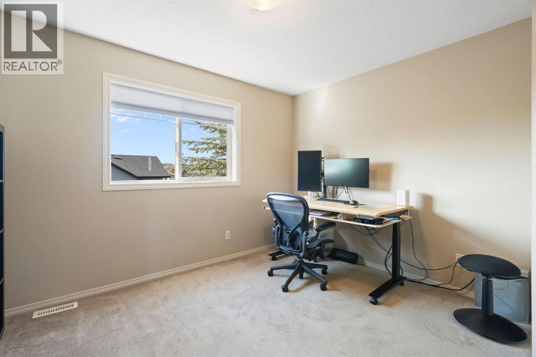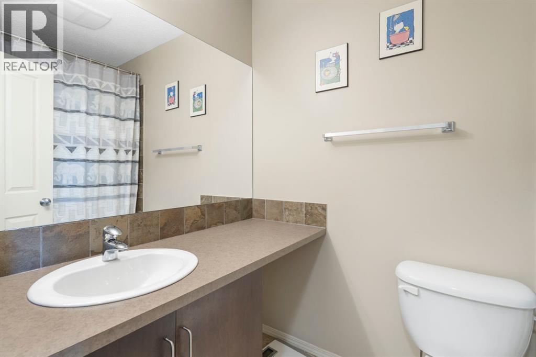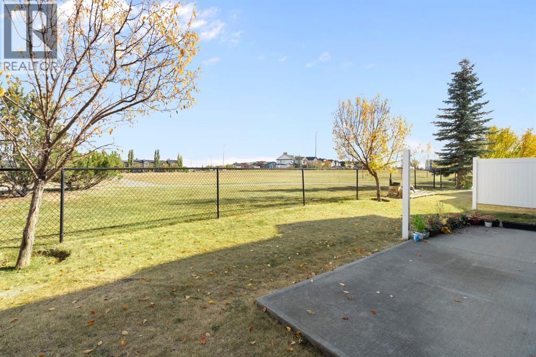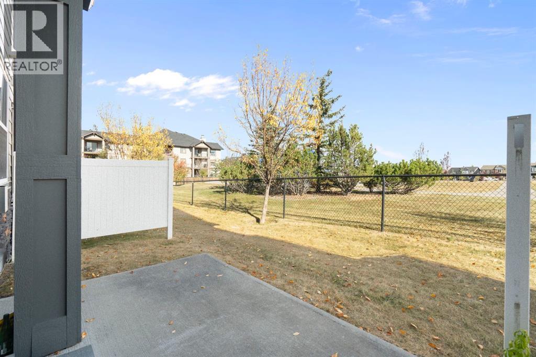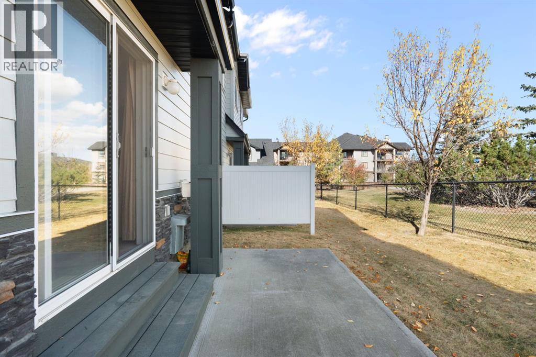48 Panatella Villas Nw Calgary, Alberta T3K 0G6
$425,000Maintenance, Condominium Amenities, Common Area Maintenance, Insurance, Ground Maintenance, Property Management, Reserve Fund Contributions, Sewer, Waste Removal
$296.85 Monthly
Maintenance, Condominium Amenities, Common Area Maintenance, Insurance, Ground Maintenance, Property Management, Reserve Fund Contributions, Sewer, Waste Removal
$296.85 MonthlyWelcome to 48 Panatella Villas NW, a beautifully maintained townhome in the heart of desirable Panorama Hills. Perfect for first-time buyers or investors, this original-owner 2 bedroom townhome has been impeccably cared for and offers 1,231 sq. ft. of comfortable living space backing onto greenspace! The bright and inviting main floor features a cozy gas fireplace in the living room, a functional kitchen with granite countertops, and direct access to your private outdoor space. Upstairs, you’ll find a spacious primary bedroom with a walk-in closet and ensuite, plus a second bedroom and another full bath, perfect for guests or a home office. The attached garage with epoxy flooring adds both convenience and style. Recent updates to the condo community include brand new roof, hardie board siding, new garage door & new windows! Located in one of Northwest Calgary’s most sought-after communities, Panorama Hills offers beautiful parks, scenic walking paths, playgrounds, and easy access to schools, shopping, and transit. Residents also enjoy nearby recreation at Vivo Centre and quick routes to Stoney Trail and Deerfoot Trail, making commuting a breeze.Move-in ready and full of pride of ownership, call your favourite realtor and book your showing today! (id:58331)
Property Details
| MLS® Number | A2264137 |
| Property Type | Single Family |
| Community Name | Panorama Hills |
| Amenities Near By | Park, Playground, Schools, Shopping |
| Features | No Neighbours Behind |
| Parking Space Total | 2 |
| Plan | 0712114 |
Building
| Bathroom Total | 3 |
| Bedrooms Above Ground | 2 |
| Bedrooms Total | 2 |
| Appliances | Washer, Refrigerator, Dishwasher, Stove, Dryer, Microwave Range Hood Combo, Window Coverings, Garage Door Opener |
| Basement Development | Unfinished |
| Basement Type | Full (unfinished) |
| Constructed Date | 2007 |
| Construction Material | Wood Frame |
| Construction Style Attachment | Attached |
| Cooling Type | None |
| Exterior Finish | Vinyl Siding |
| Fireplace Present | Yes |
| Fireplace Total | 1 |
| Flooring Type | Carpeted, Linoleum |
| Foundation Type | Poured Concrete |
| Half Bath Total | 1 |
| Heating Fuel | Natural Gas |
| Heating Type | Forced Air |
| Stories Total | 2 |
| Size Interior | 1,232 Ft2 |
| Total Finished Area | 1231.66 Sqft |
| Type | Row / Townhouse |
Parking
| Attached Garage | 1 |
Land
| Acreage | No |
| Fence Type | Partially Fenced |
| Land Amenities | Park, Playground, Schools, Shopping |
| Size Depth | 25.21 M |
| Size Frontage | 5.48 M |
| Size Irregular | 1487.03 |
| Size Total | 1487.03 Sqft|0-4,050 Sqft |
| Size Total Text | 1487.03 Sqft|0-4,050 Sqft |
| Zoning Description | Dc (pre 1p2007) |
Rooms
| Level | Type | Length | Width | Dimensions |
|---|---|---|---|---|
| Basement | Furnace | 6.17 Ft x 7.08 Ft | ||
| Main Level | 2pc Bathroom | 5.00 Ft x 4.67 Ft | ||
| Main Level | Dining Room | 8.83 Ft x 6.00 Ft | ||
| Main Level | Kitchen | 8.33 Ft x 8.67 Ft | ||
| Main Level | Living Room | 17.33 Ft x 11.42 Ft | ||
| Upper Level | 4pc Bathroom | 4.92 Ft x 7.75 Ft | ||
| Upper Level | 4pc Bathroom | 7.83 Ft x 8.00 Ft | ||
| Upper Level | Bedroom | 12.17 Ft x 13.42 Ft | ||
| Upper Level | Primary Bedroom | 17.17 Ft x 12.92 Ft | ||
| Upper Level | Other | 4.92 Ft x 4.92 Ft |
Contact Us
Contact us for more information
