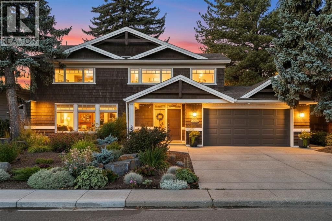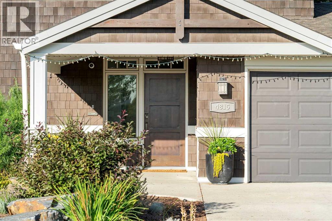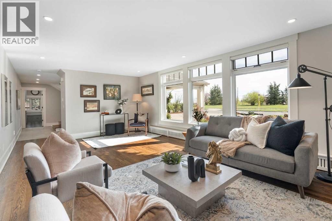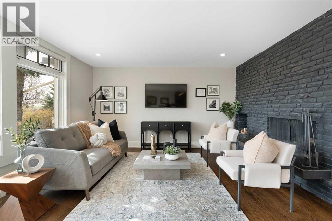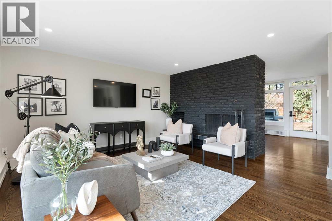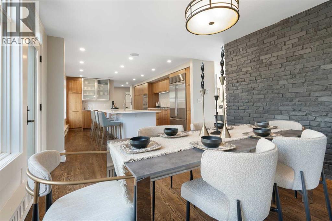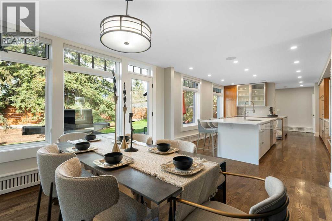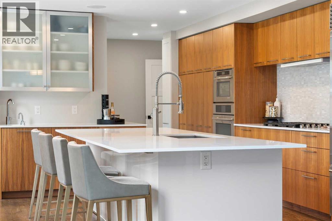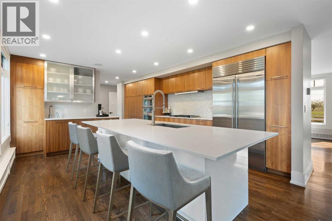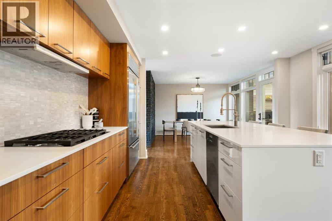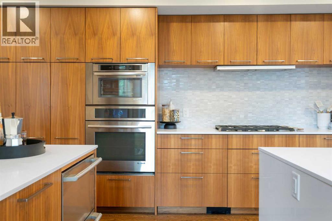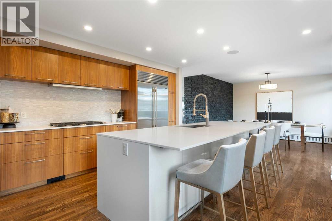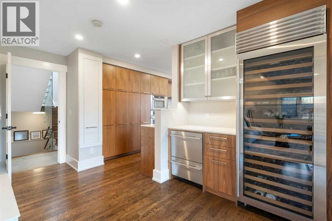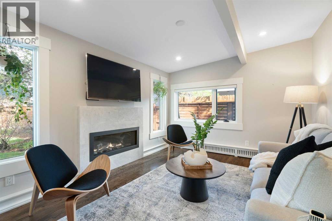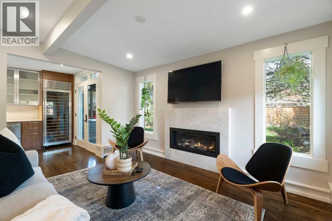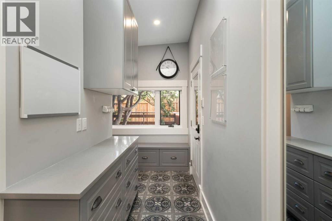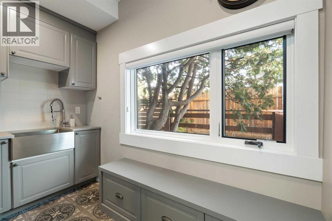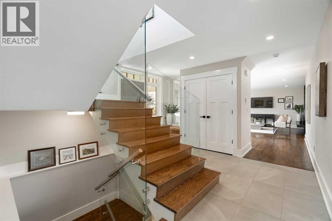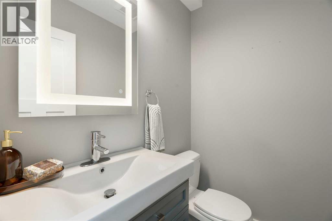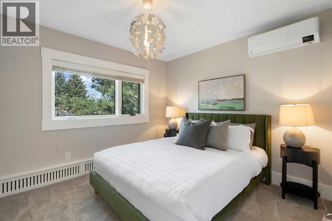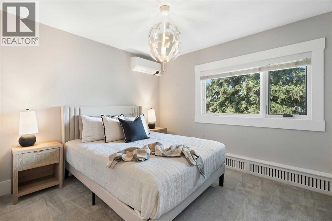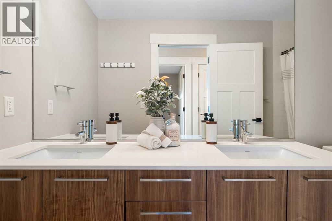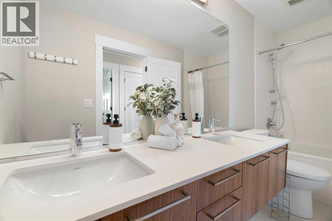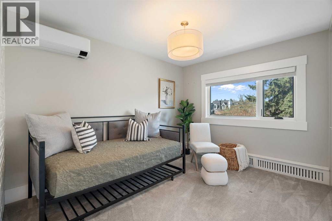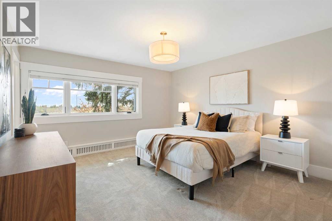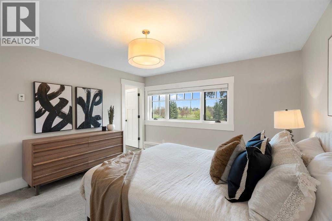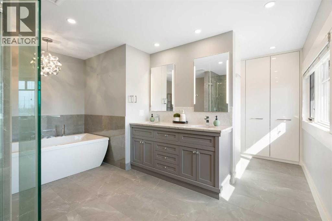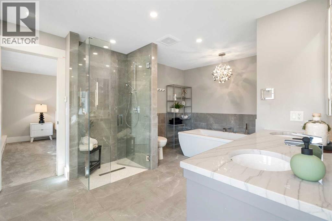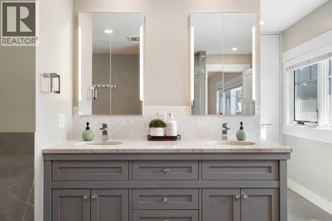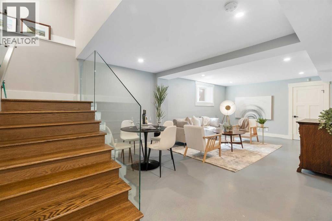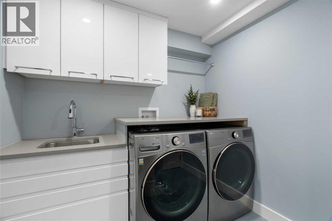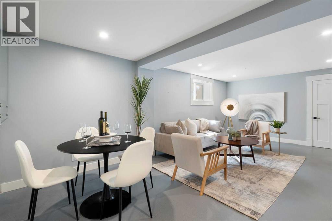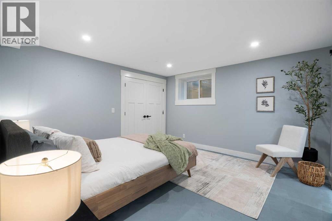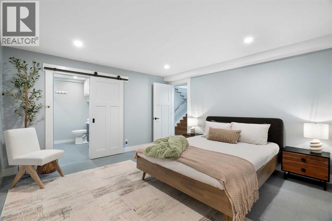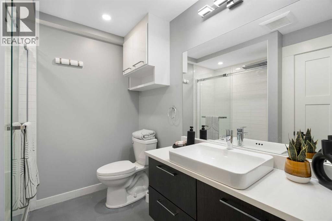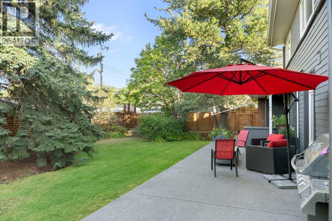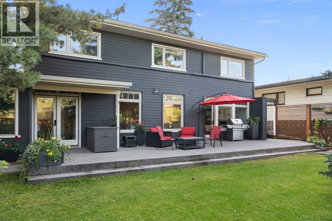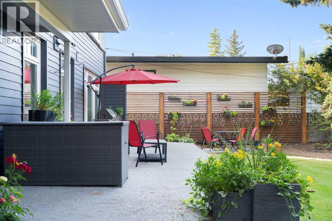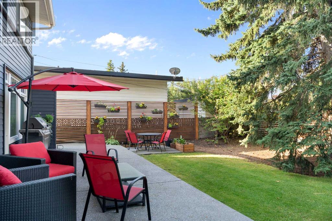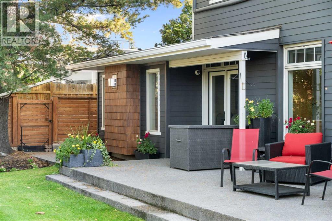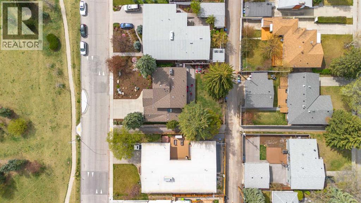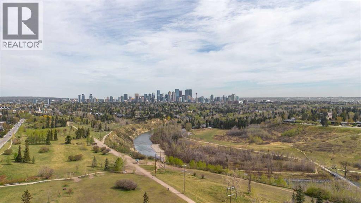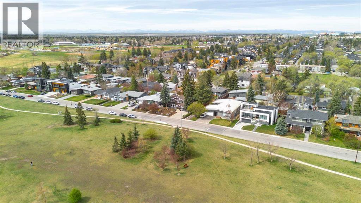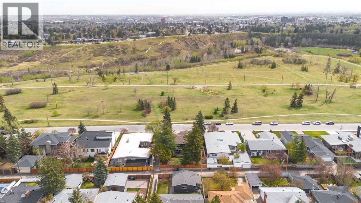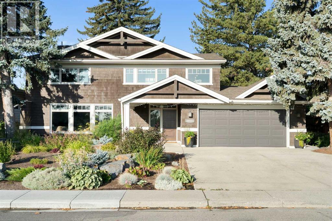5 Bedroom
4 Bathroom
2,693 ft2
Fireplace
Wall Unit
Lawn, Underground Sprinkler
$2,250,000
***OPEN HOUSE SUNDAY SEPT. 21st 2-4PM*** Every once in a while, a home comes to market that tells a story—and this one speaks volumes. Welcome to the reimagined Ross P. Alger House, a fully renovated mid-century modern residence where historic character meets refined contemporary living. Positioned directly across from River Park with downtown views, this home offers a rare combination of heritage, luxury, and family functionality—all on an expansive 68’ x 110’ west-facing lot in the heart of Altadore—one of Calgary’s most desirable inner-city neighbourhoods known for its parks, schools, and vibrant community feel.Step inside to a bright, modern entry with built-in storage and a striking glass-panelled staircase that sets the tone for what’s to come. Offering 5 bedrooms and 4 bathrooms across 3,552 sq ft of developed living space, this home was made for entertaining with ease and accommodating a growing family.At the heart of the main level is a chef-inspired kitchen equipped with top-of-the-line appliances, including dual fridges, steam oven, dual dishwashers, and dual sinks. The space is finished with custom walnut cabinetry, sleek quartz counters, and an open butler’s pantry featuring a wine fridge and espresso/wet bar. West-facing windows flood the home with natural light and offer views that stretch out to River Park. The formal dining area and living room—anchored by the home’s original painted brick fireplace—complete a main floor that’s as functional as it is elegant.A cozy family room with a gas fireplace (new in 2017) sits just off the kitchen—ideal for relaxed evenings. The custom mudroom offers built-in lockers, a sink, and a stylish powder room.Upstairs, the primary suite features tranquil park and downtown views, a spa-inspired ensuite with soaker tub, glass shower, and double vanity, and a walk-in closet with high-gloss built-ins. You’ll also find three additional generous bedrooms and a beautifully finished main bath. One room is currently s tyled as a bright home office with a white brick feature wall.The fully finished basement offers heated concrete floors, a large recreation room, and a guest bedroom with ensuite.Outside, the west-facing backyard is private, lush, and ideal for entertaining—featuring mature trees, a rare Ponderosa pine tree, a spacious patio, and an irrigation system.Recent upgrades include: Bosch boiler, insulation, windows, gas fireplace (2017), electrical, cedar fencing, and custom built-ins.Walk to River Park, Marda Loop, top-rated schools, shops, and trails—with downtown just minutes away. (id:58331)
Property Details
|
MLS® Number
|
A2258232 |
|
Property Type
|
Single Family |
|
Community Name
|
Altadore |
|
Amenities Near By
|
Park, Playground, Schools, Shopping |
|
Features
|
Treed, Other, Back Lane |
|
Parking Space Total
|
3 |
|
Plan
|
148he |
|
Structure
|
See Remarks |
Building
|
Bathroom Total
|
4 |
|
Bedrooms Above Ground
|
4 |
|
Bedrooms Below Ground
|
1 |
|
Bedrooms Total
|
5 |
|
Appliances
|
Refrigerator, Cooktop - Gas, Dishwasher, Wine Fridge, Oven - Built-in, Hood Fan, Washer & Dryer |
|
Basement Development
|
Finished |
|
Basement Type
|
Full (finished) |
|
Constructed Date
|
1957 |
|
Construction Style Attachment
|
Detached |
|
Cooling Type
|
Wall Unit |
|
Exterior Finish
|
Wood Siding |
|
Fireplace Present
|
Yes |
|
Fireplace Total
|
2 |
|
Flooring Type
|
Concrete, Hardwood, Tile |
|
Foundation Type
|
Poured Concrete |
|
Half Bath Total
|
1 |
|
Heating Fuel
|
Natural Gas |
|
Stories Total
|
2 |
|
Size Interior
|
2,693 Ft2 |
|
Total Finished Area
|
2693.48 Sqft |
|
Type
|
House |
Parking
Land
|
Acreage
|
No |
|
Fence Type
|
Fence |
|
Land Amenities
|
Park, Playground, Schools, Shopping |
|
Landscape Features
|
Lawn, Underground Sprinkler |
|
Size Depth
|
33.53 M |
|
Size Frontage
|
20.73 M |
|
Size Irregular
|
694.00 |
|
Size Total
|
694 M2|7,251 - 10,889 Sqft |
|
Size Total Text
|
694 M2|7,251 - 10,889 Sqft |
|
Zoning Description
|
R-cg |
Rooms
| Level |
Type |
Length |
Width |
Dimensions |
|
Basement |
3pc Bathroom |
|
|
7.00 Ft x 7.67 Ft |
|
Basement |
Bedroom |
|
|
13.08 Ft x 12.92 Ft |
|
Basement |
Laundry Room |
|
|
8.92 Ft x 7.75 Ft |
|
Basement |
Recreational, Games Room |
|
|
13.17 Ft x 25.58 Ft |
|
Basement |
Wine Cellar |
|
|
5.08 Ft x 4.33 Ft |
|
Basement |
Furnace |
|
|
13.83 Ft x 8.75 Ft |
|
Main Level |
2pc Bathroom |
|
|
5.17 Ft x 3.83 Ft |
|
Main Level |
Family Room |
|
|
10.92 Ft x 13.58 Ft |
|
Main Level |
Dining Room |
|
|
13.42 Ft x 13.42 Ft |
|
Main Level |
Foyer |
|
|
9.50 Ft x 7.50 Ft |
|
Main Level |
Kitchen |
|
|
13.92 Ft x 20.42 Ft |
|
Main Level |
Other |
|
|
9.92 Ft x 13.67 Ft |
|
Main Level |
Living Room |
|
|
16.50 Ft x 22.33 Ft |
|
Main Level |
Pantry |
|
|
13.92 Ft x 8.58 Ft |
|
Upper Level |
5pc Bathroom |
|
|
4.83 Ft x 11.58 Ft |
|
Upper Level |
5pc Bathroom |
|
|
14.25 Ft x 10.67 Ft |
|
Upper Level |
Bedroom |
|
|
10.00 Ft x 10.92 Ft |
|
Upper Level |
Bedroom |
|
|
14.17 Ft x 9.58 Ft |
|
Upper Level |
Bedroom |
|
|
10.00 Ft x 10.42 Ft |
|
Upper Level |
Primary Bedroom |
|
|
14.25 Ft x 13.00 Ft |
