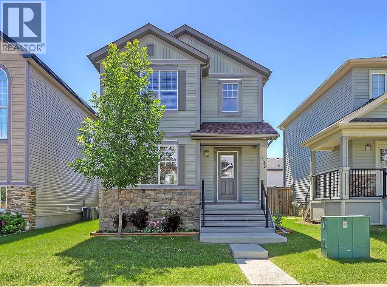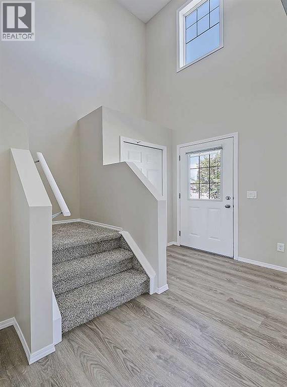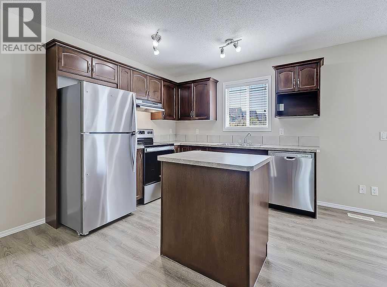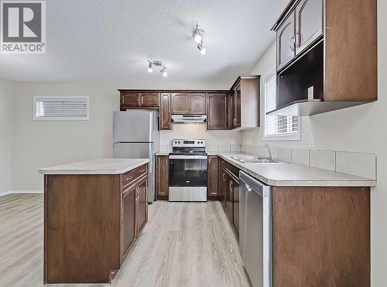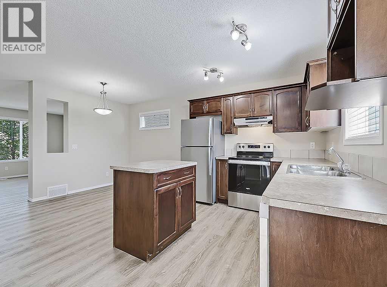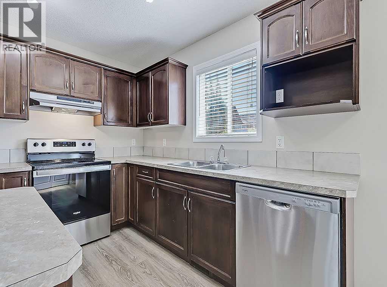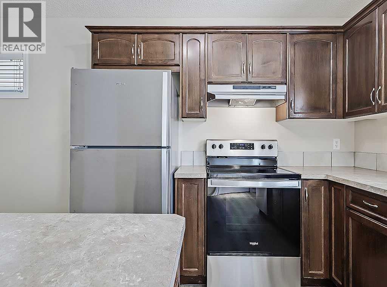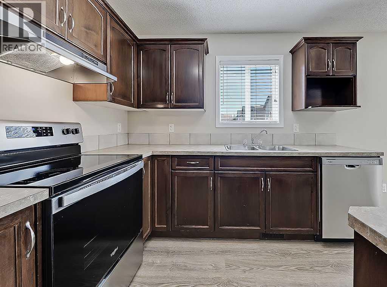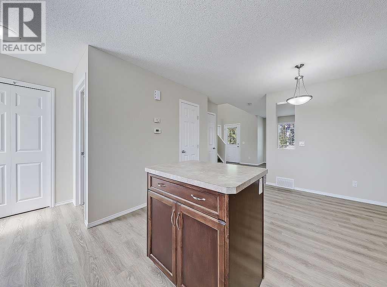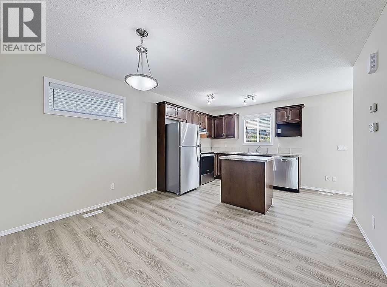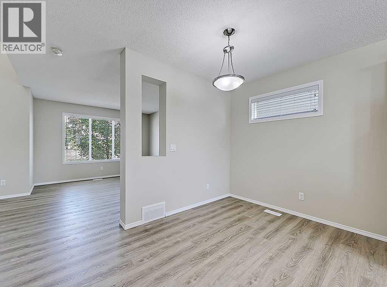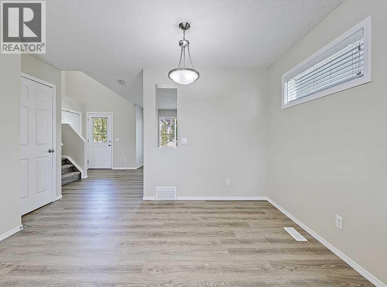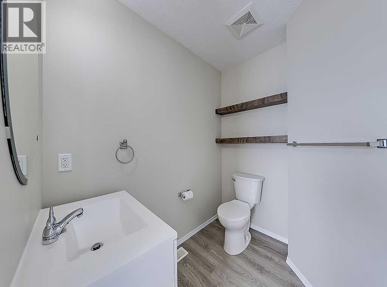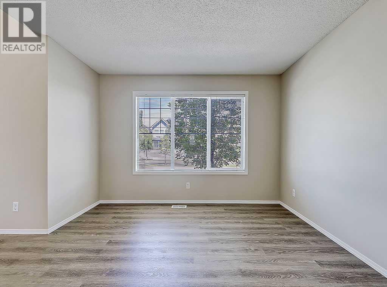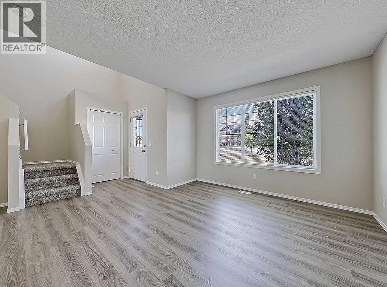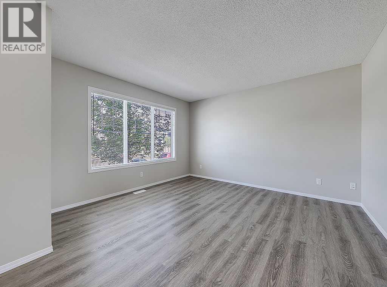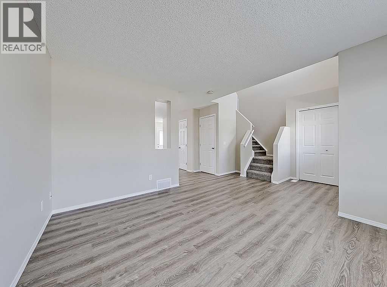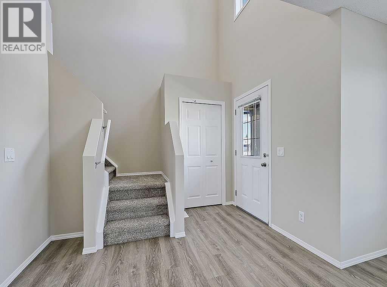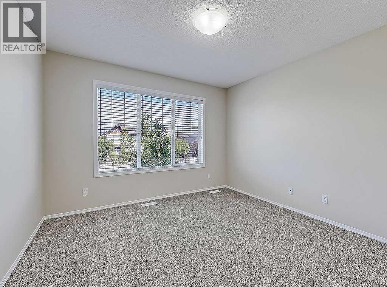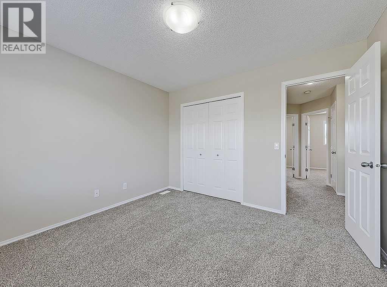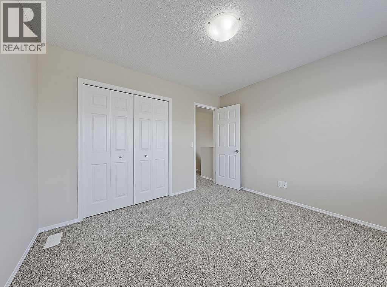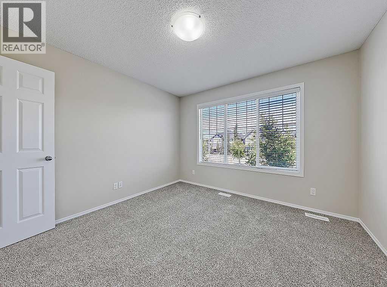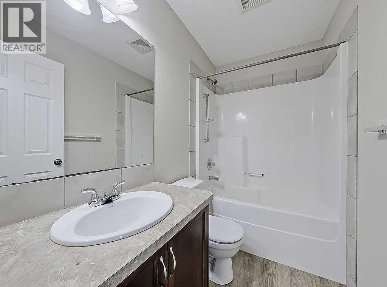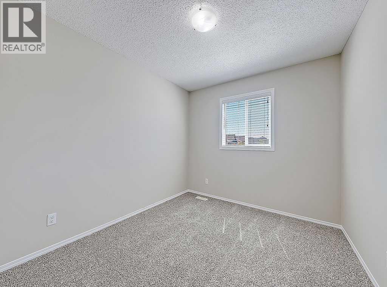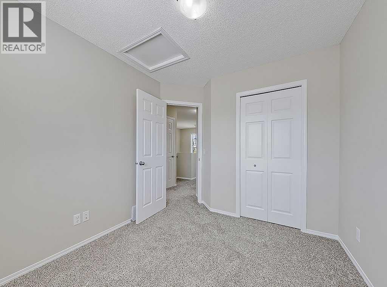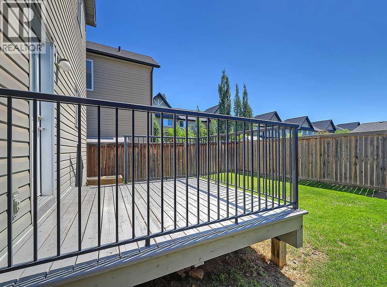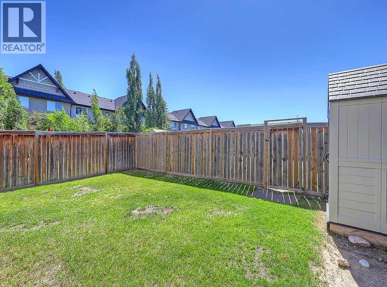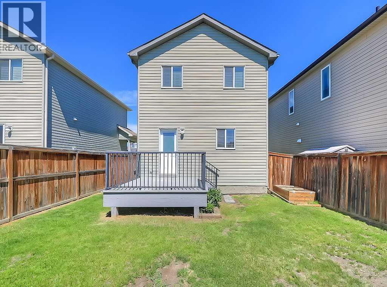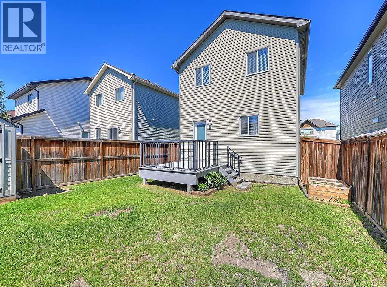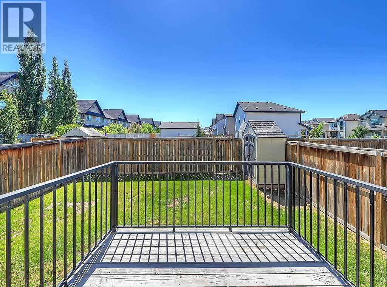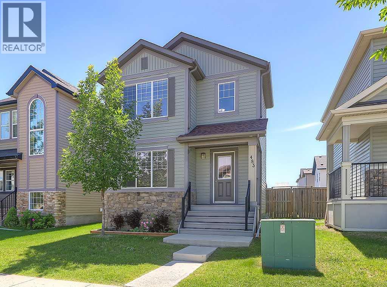3 Bedroom
2 Bathroom
1,271 ft2
None
Forced Air
Landscaped
$487,500
Immaculate 3-Bedroom Family Home – Turn-Key & Move-In Ready!This beautifully updated home is perfect for first-time buyers or growing families. Featuring brand new appliances in the kitchen, fresh paint throughout, and all-new flooring, this property is truly move-in ready. The functional layout includes three spacious bedrooms and a bright, open living space ideal for everyday living and entertaining. Enjoy the fully fenced backyard with alley access and additional rear parking. A fantastic opportunity to own your own home—don’t miss out! (id:58331)
Property Details
|
MLS® Number
|
A2239117 |
|
Property Type
|
Single Family |
|
Community Name
|
Cimarron Vista |
|
Amenities Near By
|
Playground |
|
Features
|
Back Lane, No Smoking Home |
|
Parking Space Total
|
3 |
|
Plan
|
0715152 |
|
Structure
|
None |
Building
|
Bathroom Total
|
2 |
|
Bedrooms Above Ground
|
3 |
|
Bedrooms Total
|
3 |
|
Appliances
|
Washer, Refrigerator, Dishwasher, Stove, Dryer |
|
Basement Development
|
Unfinished |
|
Basement Type
|
Full (unfinished) |
|
Constructed Date
|
2010 |
|
Construction Material
|
Wood Frame |
|
Construction Style Attachment
|
Detached |
|
Cooling Type
|
None |
|
Flooring Type
|
Carpeted, Vinyl |
|
Foundation Type
|
Poured Concrete |
|
Half Bath Total
|
1 |
|
Heating Type
|
Forced Air |
|
Stories Total
|
2 |
|
Size Interior
|
1,271 Ft2 |
|
Total Finished Area
|
1271 Sqft |
|
Type
|
House |
Parking
Land
|
Acreage
|
No |
|
Fence Type
|
Fence |
|
Land Amenities
|
Playground |
|
Landscape Features
|
Landscaped |
|
Size Depth
|
32 M |
|
Size Frontage
|
9.7 M |
|
Size Irregular
|
3341.00 |
|
Size Total
|
3341 Sqft|0-4,050 Sqft |
|
Size Total Text
|
3341 Sqft|0-4,050 Sqft |
|
Zoning Description
|
Tn |
Rooms
| Level |
Type |
Length |
Width |
Dimensions |
|
Second Level |
Primary Bedroom |
|
|
11.92 Ft x 11.42 Ft |
|
Second Level |
Bedroom |
|
|
11.25 Ft x 9.33 Ft |
|
Second Level |
Bedroom |
|
|
10.00 Ft x 9.25 Ft |
|
Second Level |
4pc Bathroom |
|
|
Measurements not available |
|
Main Level |
Living Room |
|
|
13.58 Ft x 8.75 Ft |
|
Main Level |
Kitchen |
|
|
12.50 Ft x 8.83 Ft |
|
Main Level |
Dining Room |
|
|
8.75 Ft x 8.58 Ft |
|
Main Level |
2pc Bathroom |
|
|
Measurements not available |
