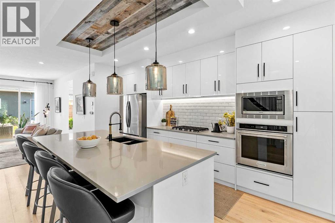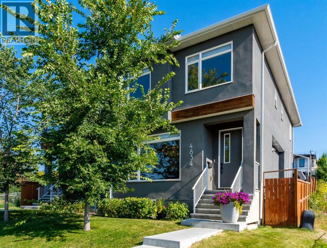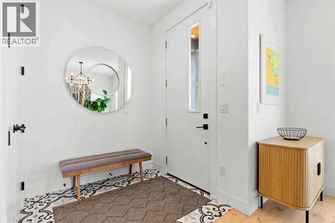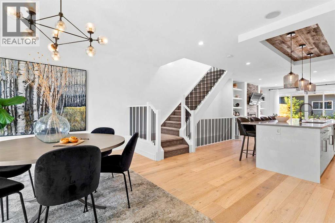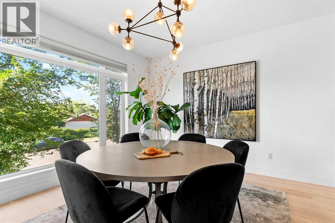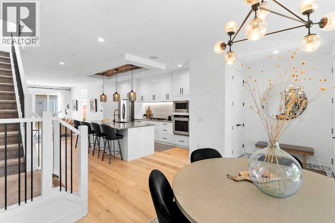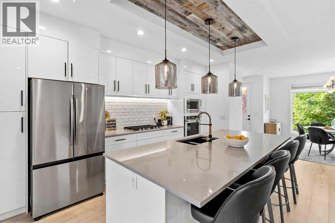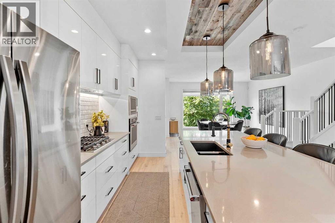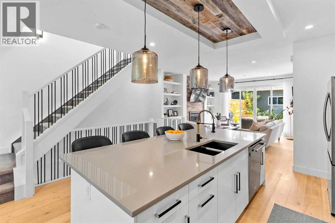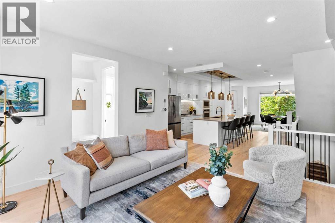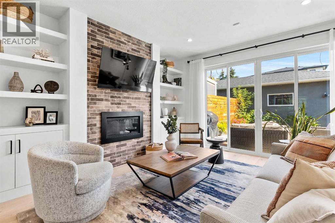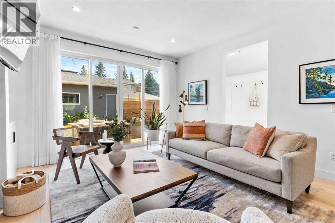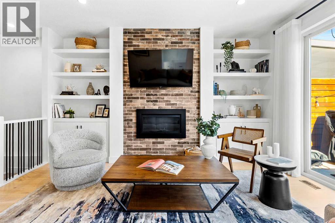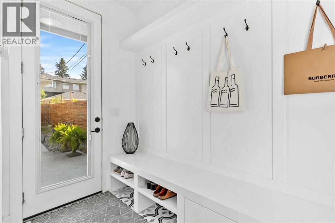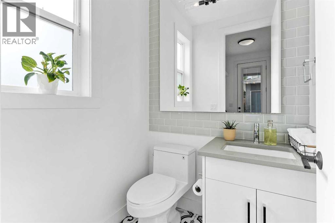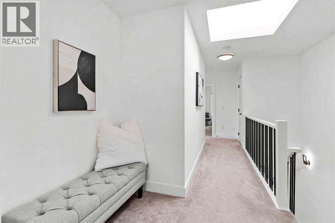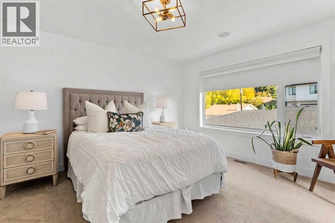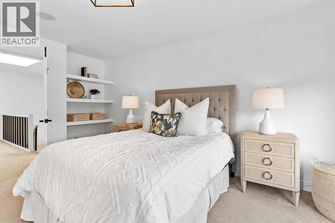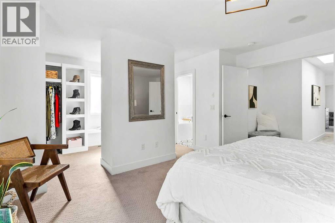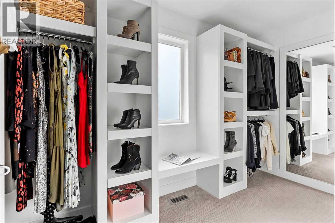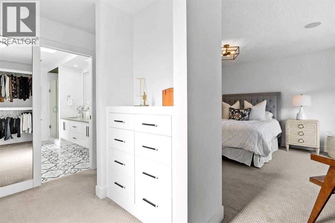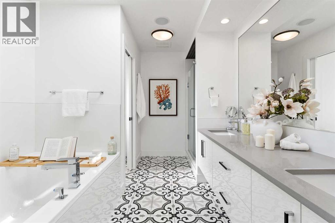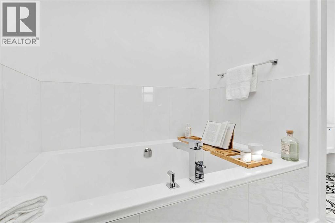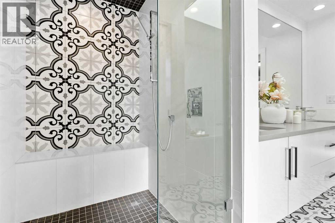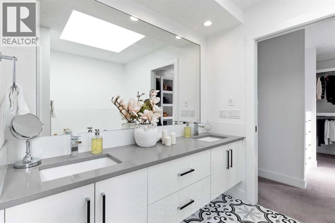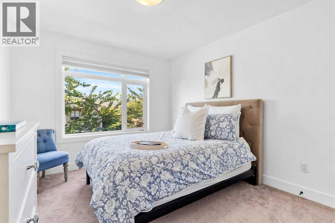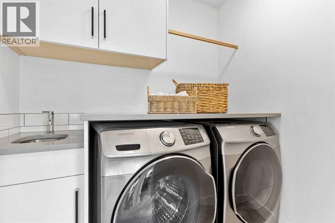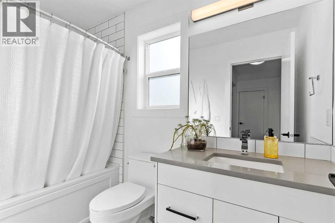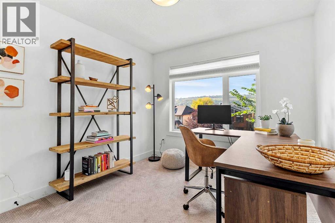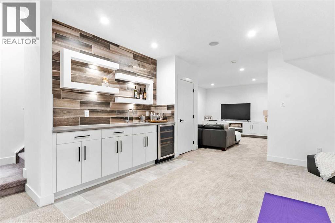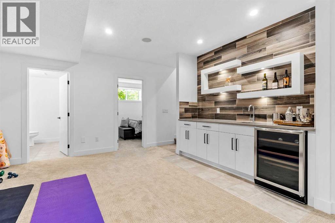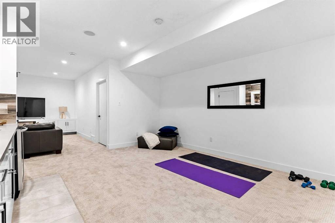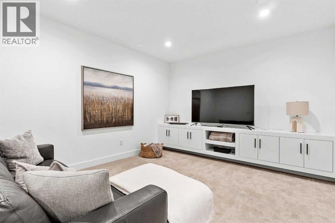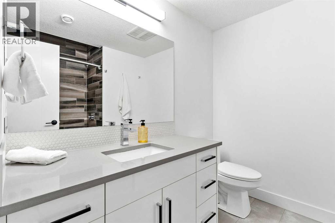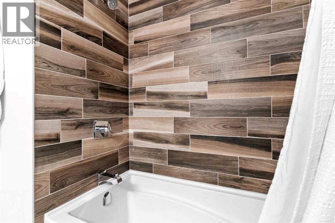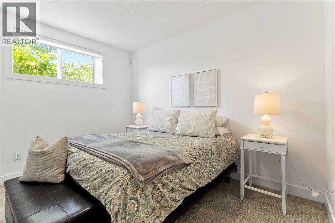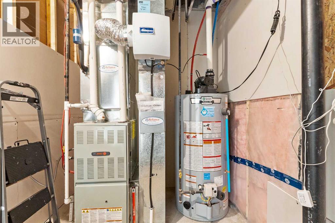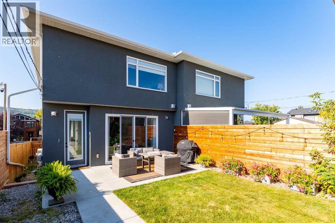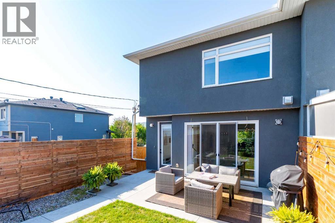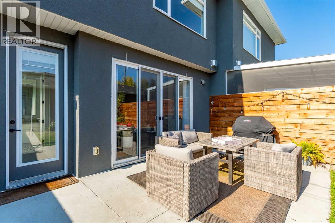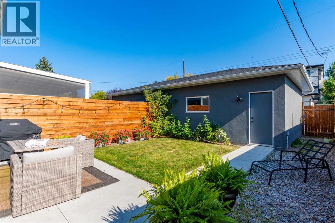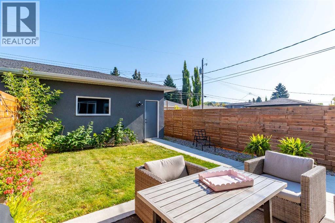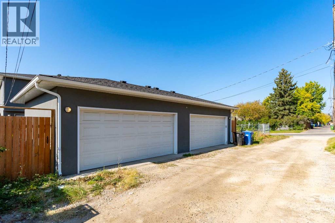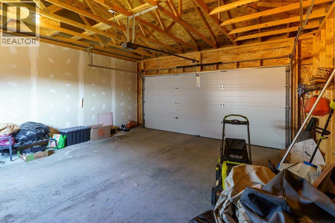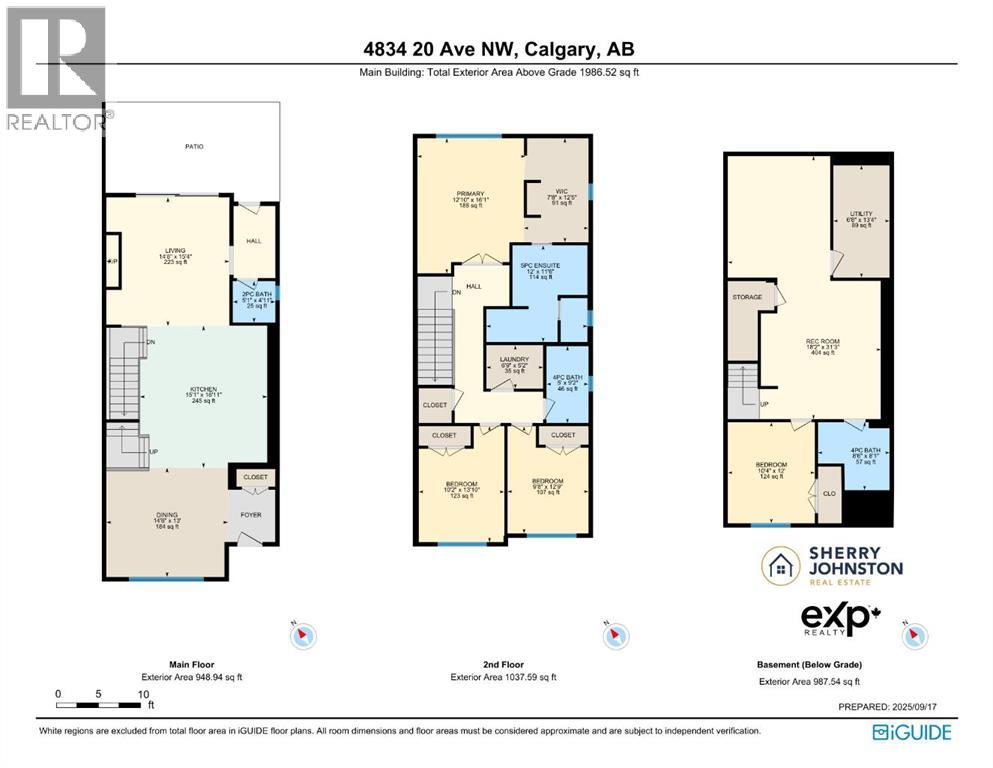4 Bedroom
4 Bathroom
1,986 ft2
Fireplace
Central Air Conditioning
Forced Air
$869,000
OPEN HOUSE SEPT 27 12-3pm. PRICE REDUCED! Fall in love with this, next to new, SEMI-DETACHED home build by Encore Developements, in the sought-after riverside community of MONTGOMERY! This modern farmhouse-inspired infill delivers over 2,974 sq ft of developed living space, thoughtfully finished with high-end upgrades and a fully developed basement. Just steps from the Bow River pathways, Shouldice Athletic Park, and an easy hop to Market Mall and downtown, this location perfectly balances active outdoor living with urban convenience.The main floor showcases a chef’s kitchen with 12ft ceiling-height, custom cabinetry, a sleek tile backsplash, designer pendant lights, an oversized island with bar seating, a built-in pantry, and premium stainless-steel appliances—including a gas cooktop, Built in double stove, French-door fridge, custom hood fan, and dishwasher.A spacious living room centers around a striking gas fireplace flanked by custom millwork and opens through lfloor to ceiling sliding patio doors to the backyard. At the front, the generous dining area is framed by oversized windows, while a discreet mudroom with built-in benches and full closets keeps everything organized. A private powder room completes the level.Upstairs, the elegant primary suite impresses with huge windows, and a walk-in closet to die for! This walk in closet is every business person’s dream! It’s a must see! The spa-inspired ensuite features dual under-mount sinks, quartz counters, a soaker tub, and a glass shower with a built-in bench. Two additional bedrooms share a stylish 5-pc bath with dual sinks, and the upper laundry room includes matching quartz counters and a convenient laundry sink.The fully developed basement expands your living space with an open rec room and full wet bar, a versatile flex area—perfect for a home gym or office—a fourth bedroom , and a 3-pc bath. Let's not forget about the 20X20 double detached garage will alley access. There's lots of storage for all your mountain adventures in there! Living in Montgomery means riverside pathways, quick mountain getaways, and easy access to Foothills Hospital, U of C, and downtown Calgary—all right outside your door.4832 20 Ave NW isn’t just a home; it’s a lifestyle in one of Calgary’s most vibrant, amenity-rich communities. (id:58331)
Property Details
|
MLS® Number
|
A2257427 |
|
Property Type
|
Single Family |
|
Community Name
|
Montgomery |
|
Amenities Near By
|
Schools, Shopping |
|
Features
|
Gas Bbq Hookup |
|
Parking Space Total
|
2 |
|
Plan
|
1910243 |
Building
|
Bathroom Total
|
4 |
|
Bedrooms Above Ground
|
3 |
|
Bedrooms Below Ground
|
1 |
|
Bedrooms Total
|
4 |
|
Appliances
|
Refrigerator, Range - Gas, Dishwasher, Microwave, Oven - Built-in |
|
Basement Development
|
Finished |
|
Basement Type
|
Full (finished) |
|
Constructed Date
|
2019 |
|
Construction Material
|
Wood Frame |
|
Construction Style Attachment
|
Semi-detached |
|
Cooling Type
|
Central Air Conditioning |
|
Exterior Finish
|
Composite Siding |
|
Fireplace Present
|
Yes |
|
Fireplace Total
|
1 |
|
Flooring Type
|
Hardwood |
|
Foundation Type
|
Poured Concrete |
|
Half Bath Total
|
1 |
|
Heating Type
|
Forced Air |
|
Stories Total
|
2 |
|
Size Interior
|
1,986 Ft2 |
|
Total Finished Area
|
1986 Sqft |
|
Type
|
Duplex |
Parking
Land
|
Acreage
|
No |
|
Fence Type
|
Fence |
|
Land Amenities
|
Schools, Shopping |
|
Size Frontage
|
7.61 M |
|
Size Irregular
|
2992.00 |
|
Size Total
|
2992 Sqft|0-4,050 Sqft |
|
Size Total Text
|
2992 Sqft|0-4,050 Sqft |
|
Zoning Description
|
R-c2 |
Rooms
| Level |
Type |
Length |
Width |
Dimensions |
|
Second Level |
4pc Bathroom |
|
|
5.00 Ft x 9.17 Ft |
|
Second Level |
5pc Bathroom |
|
|
12.00 Ft x 11.50 Ft |
|
Second Level |
Bedroom |
|
|
9.67 Ft x 12.75 Ft |
|
Second Level |
Bedroom |
|
|
10.17 Ft x 13.83 Ft |
|
Second Level |
Primary Bedroom |
|
|
12.83 Ft x 16.08 Ft |
|
Second Level |
Other |
|
|
7.67 Ft x 12.42 Ft |
|
Basement |
4pc Bathroom |
|
|
8.50 Ft x 8.08 Ft |
|
Basement |
Bedroom |
|
|
10.33 Ft x 12.00 Ft |
|
Basement |
Recreational, Games Room |
|
|
18.17 Ft x 31.25 Ft |
|
Main Level |
Living Room |
|
|
14.67 Ft x 15.33 Ft |
|
Main Level |
Kitchen |
|
|
15.08 Ft x 16.92 Ft |
|
Main Level |
Dining Room |
|
|
14.50 Ft x 13.00 Ft |
|
Main Level |
2pc Bathroom |
|
|
5.08 Ft x 44.92 Ft |
