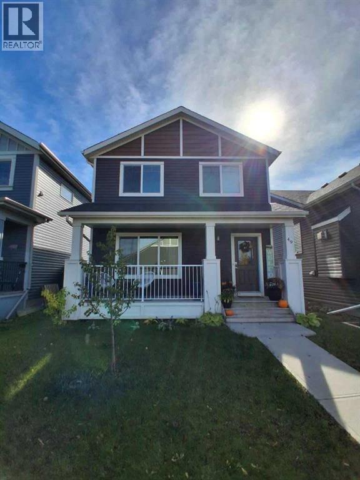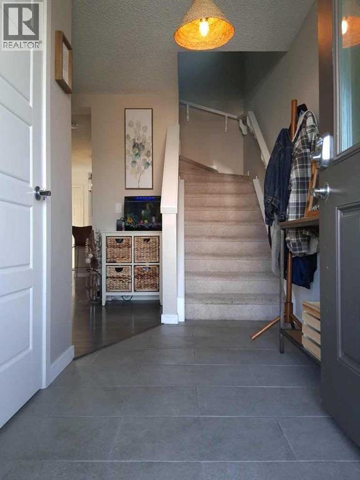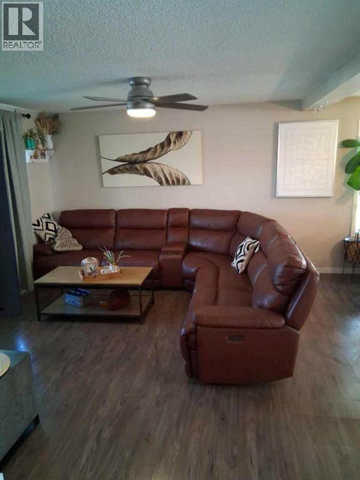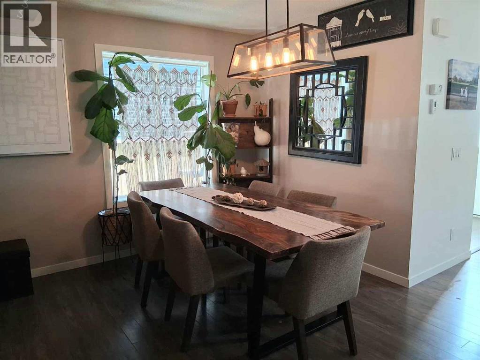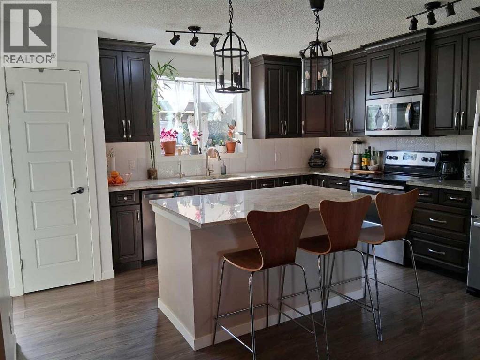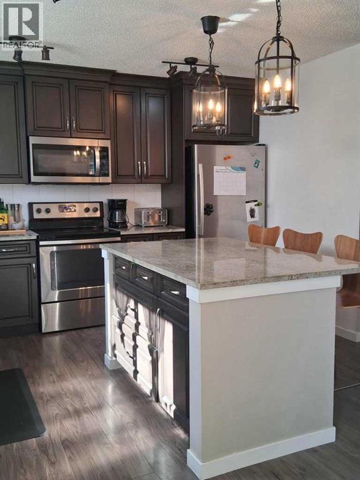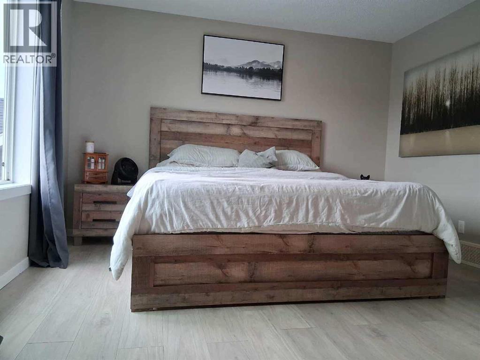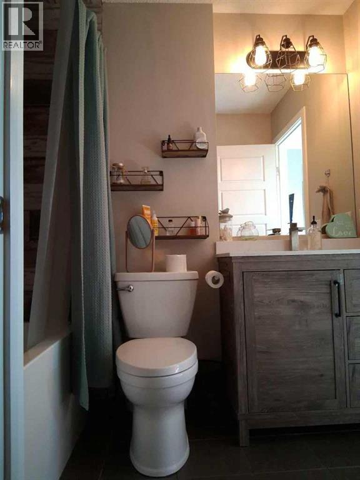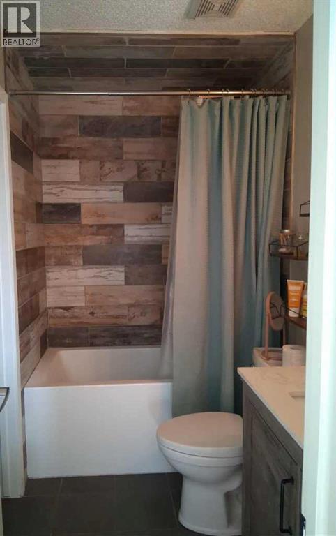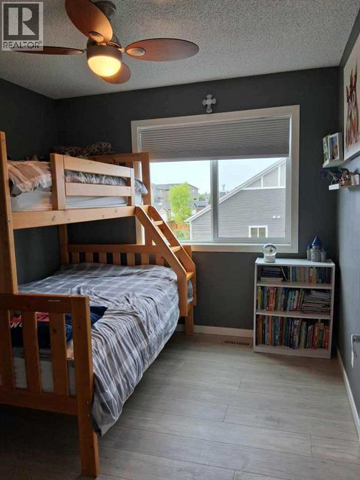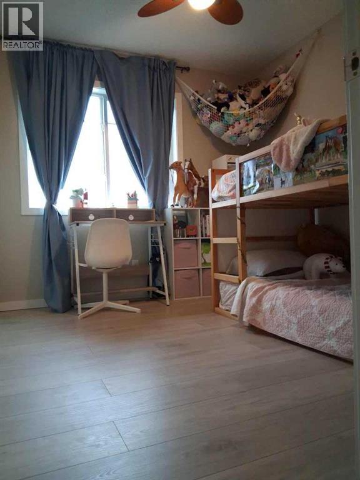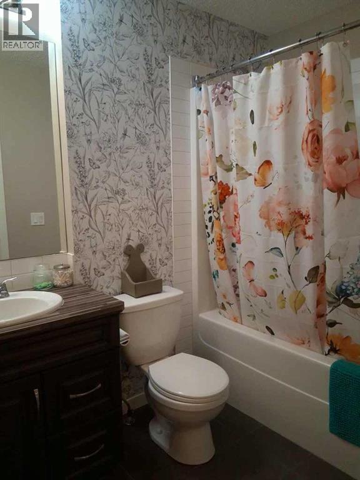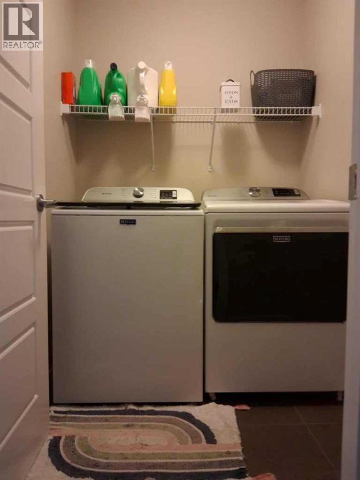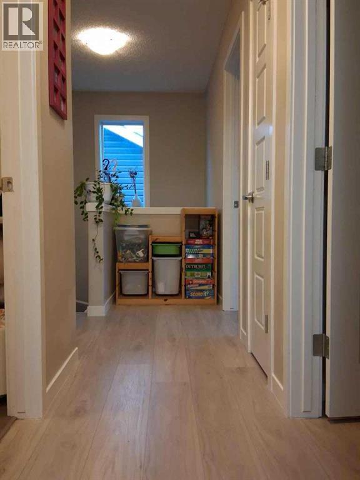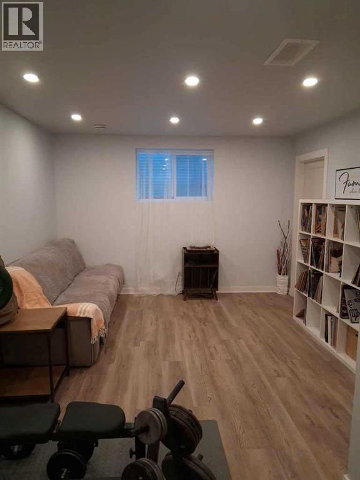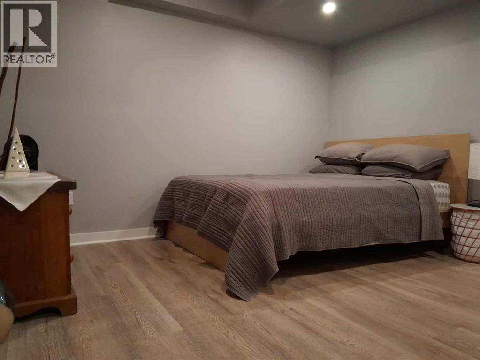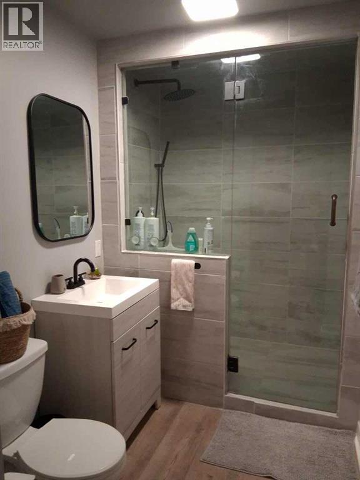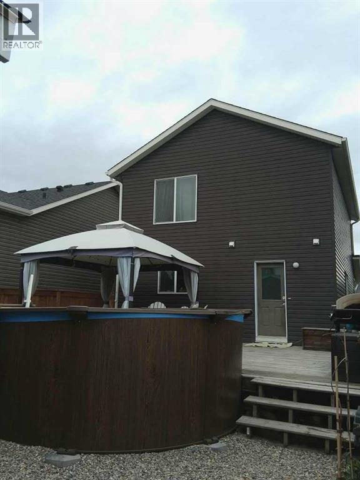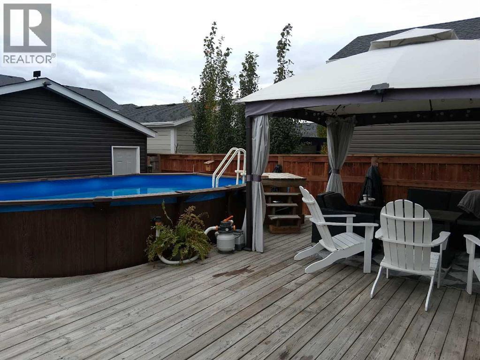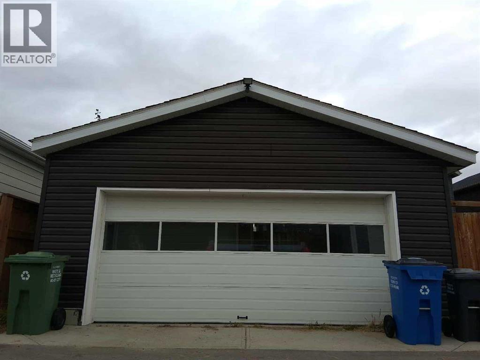49 Fireside Bend Cochrane, Alberta T4C 0V6
$588,800
Extremely well-maintained and beautifully updated home on a quiet street, just steps to parks, walking paths, schools, and a skating rink. This 3+1 bedroom, 3.5 bathroom home offers over 2,000 sq ft of finished living space. The insulated, heated garage includes 220 V power and an automatic door opener. Enjoy your massive deck and fully fenced backyard oasis featuring a gazebo and above-ground pool. The covered front porch is perfect for morning coffee. The primary suite features a walk-in closet and relaxing soaker tub. The kitchen offers granite countertops, an island, pantry, garburator, and reverse-osmosis water filter. Bright open-concept living area with ceiling fans in all rooms. No front neighbors and plenty of street parking. Located in a family-friendly community with easy access to recreation, restaurants, and a short drive to the mountains. (id:58331)
Open House
This property has open houses!
1:00 pm
Ends at:3:00 pm
1:00 pm
Ends at:3:00 pm
Property Details
| MLS® Number | A2262492 |
| Property Type | Single Family |
| Community Name | Fireside |
| Amenities Near By | Playground, Schools, Shopping |
| Features | Back Lane, Closet Organizers, No Smoking Home |
| Parking Space Total | 2 |
| Plan | 1310629 |
| Pool Type | Above Ground Pool, Outdoor Pool |
| Structure | Deck |
Building
| Bathroom Total | 4 |
| Bedrooms Above Ground | 3 |
| Bedrooms Below Ground | 1 |
| Bedrooms Total | 4 |
| Appliances | Washer, Refrigerator, Dishwasher, Stove, Dryer, Microwave, Garburator, Microwave Range Hood Combo, Humidifier, Water Distiller, Garage Door Opener |
| Basement Development | Finished |
| Basement Type | Full (finished) |
| Constructed Date | 2013 |
| Construction Material | Wood Frame |
| Construction Style Attachment | Detached |
| Cooling Type | None |
| Flooring Type | Carpeted, Concrete, Laminate |
| Foundation Type | Poured Concrete |
| Half Bath Total | 1 |
| Heating Fuel | Natural Gas |
| Heating Type | Forced Air |
| Stories Total | 2 |
| Size Interior | 1,367 Ft2 |
| Total Finished Area | 1367.03 Sqft |
| Type | House |
Parking
| Detached Garage | 2 |
| Other | |
| Parking Pad |
Land
| Acreage | No |
| Fence Type | Fence |
| Land Amenities | Playground, Schools, Shopping |
| Landscape Features | Landscaped |
| Size Depth | 35 M |
| Size Frontage | 9.14 M |
| Size Irregular | 320.00 |
| Size Total | 320 M2|0-4,050 Sqft |
| Size Total Text | 320 M2|0-4,050 Sqft |
| Zoning Description | R-mx |
Rooms
| Level | Type | Length | Width | Dimensions |
|---|---|---|---|---|
| Basement | Other | 11.50 Ft x 18.75 Ft | ||
| Basement | Bedroom | 11.50 Ft x 18.75 Ft | ||
| Basement | 3pc Bathroom | 5.42 Ft x 8.50 Ft | ||
| Main Level | Foyer | 5.25 Ft x 8.42 Ft | ||
| Main Level | Living Room | 12.17 Ft x 12.75 Ft | ||
| Main Level | Dining Room | 7.42 Ft x 9.33 Ft | ||
| Main Level | Kitchen | 12.00 Ft x 13.67 Ft | ||
| Main Level | 2pc Bathroom | 2.58 Ft x 6.58 Ft | ||
| Main Level | Other | 4.33 Ft x 54.00 Ft | ||
| Main Level | Other | 5.00 Ft x 22.00 Ft | ||
| Upper Level | Primary Bedroom | 12.08 Ft x 12.42 Ft | ||
| Upper Level | 4pc Bathroom | 8.00 Ft x 4.75 Ft | ||
| Upper Level | Bedroom | 9.08 Ft x 9.75 Ft | ||
| Upper Level | Bedroom | 9.08 Ft x 9.75 Ft | ||
| Upper Level | 4pc Bathroom | 8.00 Ft x 4.75 Ft | ||
| Upper Level | Laundry Room | 4.75 Ft x 6.00 Ft |
Contact Us
Contact us for more information
