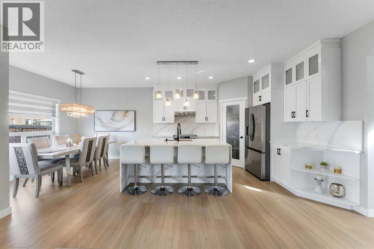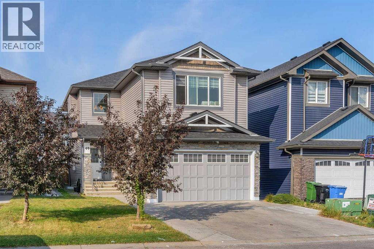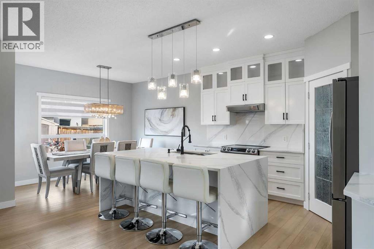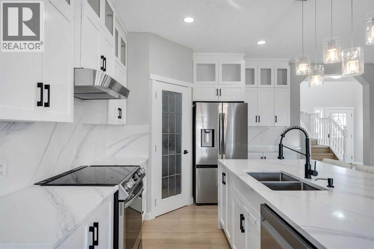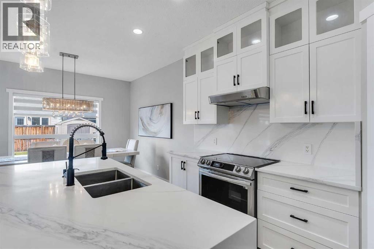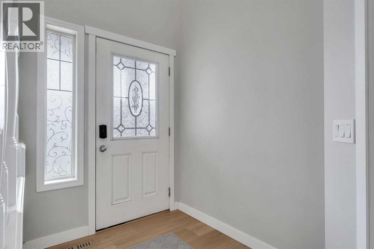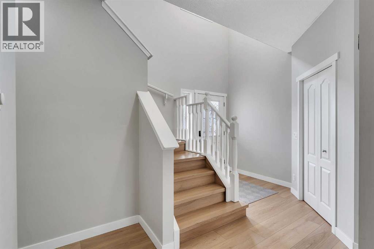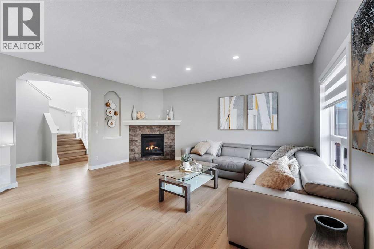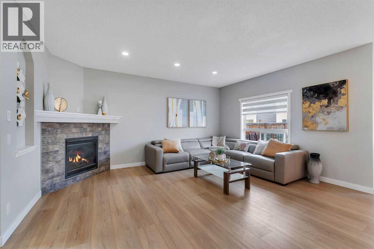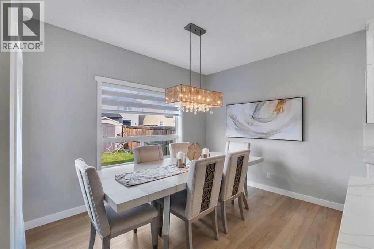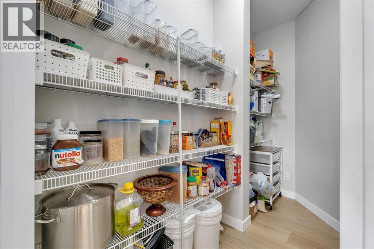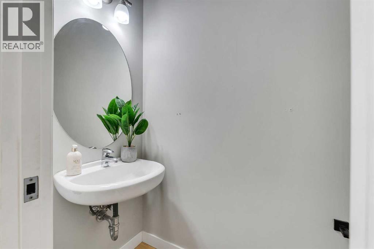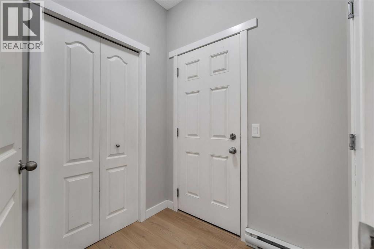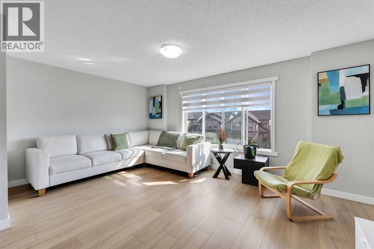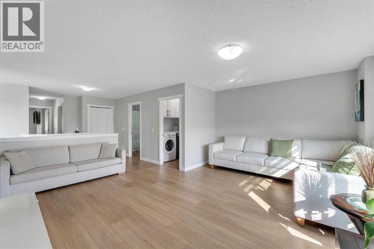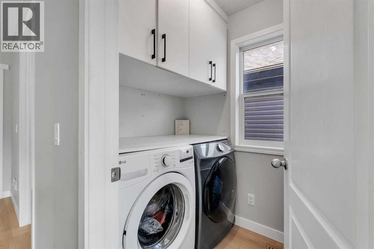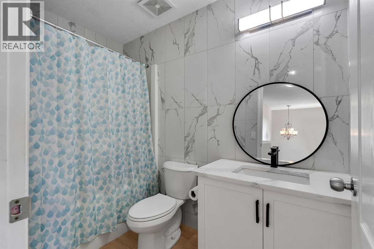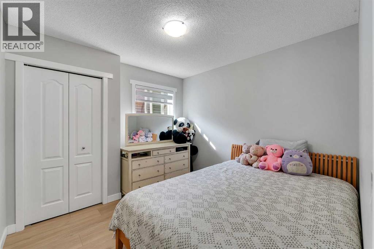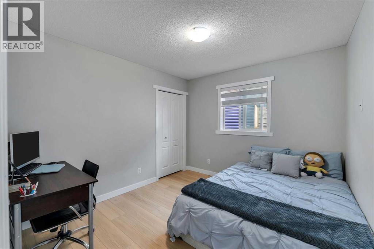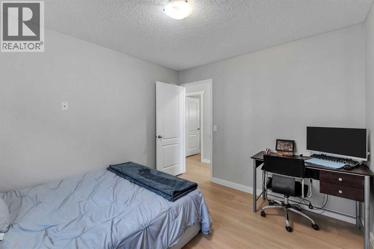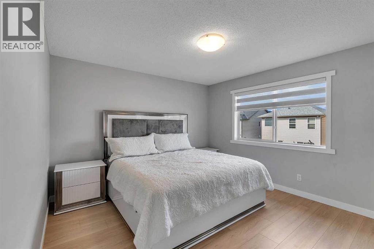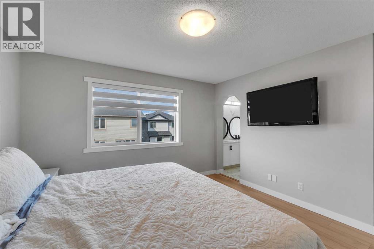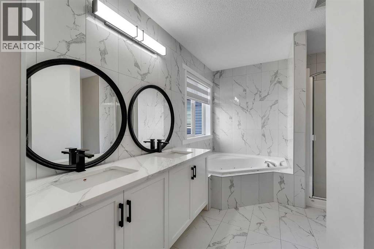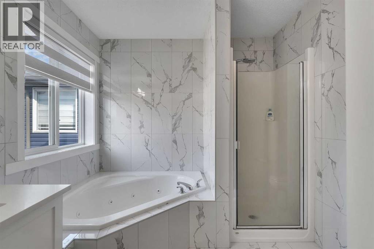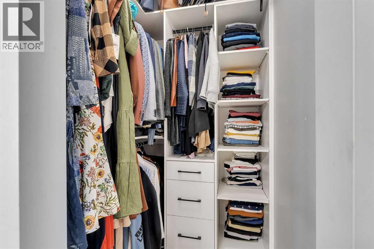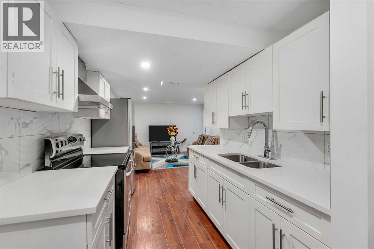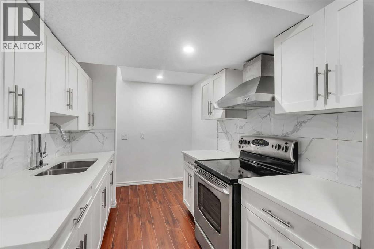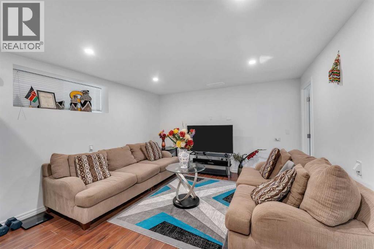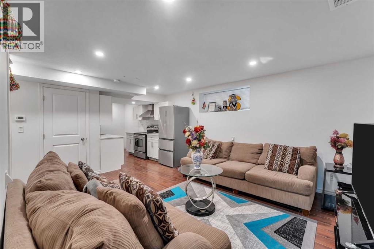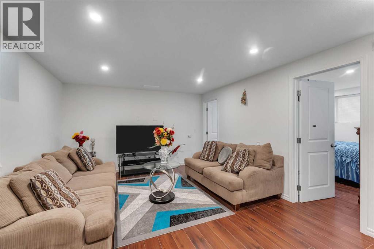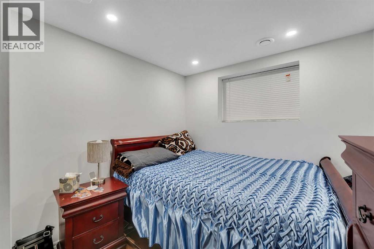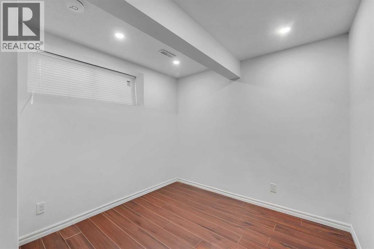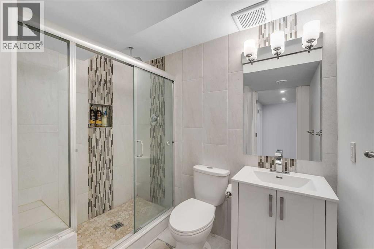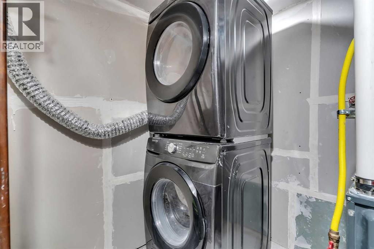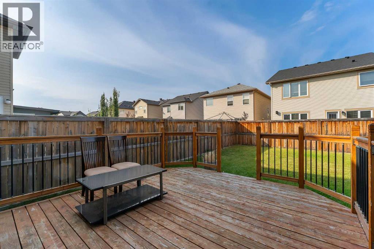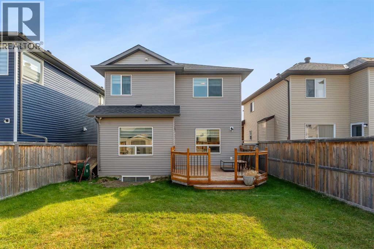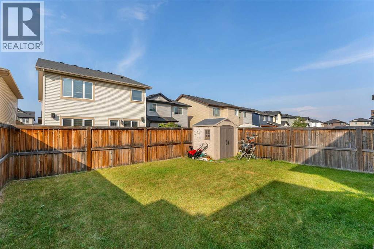5 Bedroom
4 Bathroom
2,018 ft2
Fireplace
Central Air Conditioning
Forced Air
$729,000
This beautifully fully renovated home in the highly sought-after community of Skyview offers both spacious family living and excellent income potential.The open-concept main floor features a bright and welcoming living room with a cozy gas fireplace, a modern kitchen equipped with an electric stove (with rough-in for gas), a large walk-in pantry, and a spacious dining area.Upstairs, enjoy a generous bonus room, a luxurious primary bedroom with a 5-piece ensuite and walk-in closet, two additional bedrooms, a full bathroom, and the convenience of an upper-level laundry room.The fully finished legal basement suite provides incredible value, complete with two bedrooms, a full kitchen, a large living area, a full bathroom, and its own dedicated laundry—perfect for rental income or extended family.Additional upgrades include $60,000 in renovations throughout the home, brand-new central air conditioning (2025), an electric vehicle (EV) charger in the garage, and a built-in central vacuum system servicing the main home, basement, and garage. (id:58331)
Property Details
|
MLS® Number
|
A2256961 |
|
Property Type
|
Single Family |
|
Community Name
|
Skyview Ranch |
|
Amenities Near By
|
Playground, Schools, Shopping |
|
Features
|
Other, No Animal Home, No Smoking Home |
|
Parking Space Total
|
3 |
|
Plan
|
0912707 |
|
Structure
|
Deck |
Building
|
Bathroom Total
|
4 |
|
Bedrooms Above Ground
|
3 |
|
Bedrooms Below Ground
|
2 |
|
Bedrooms Total
|
5 |
|
Amenities
|
Other |
|
Appliances
|
Refrigerator, Oven - Electric, Washer & Dryer |
|
Basement Development
|
Finished |
|
Basement Features
|
Separate Entrance, Suite |
|
Basement Type
|
Full (finished) |
|
Constructed Date
|
2010 |
|
Construction Material
|
Wood Frame |
|
Construction Style Attachment
|
Detached |
|
Cooling Type
|
Central Air Conditioning |
|
Exterior Finish
|
Brick, Vinyl Siding |
|
Fireplace Present
|
Yes |
|
Fireplace Total
|
1 |
|
Flooring Type
|
Ceramic Tile, Vinyl |
|
Foundation Type
|
Poured Concrete |
|
Half Bath Total
|
1 |
|
Heating Fuel
|
Natural Gas |
|
Heating Type
|
Forced Air |
|
Stories Total
|
2 |
|
Size Interior
|
2,018 Ft2 |
|
Total Finished Area
|
2017.82 Sqft |
|
Type
|
House |
Parking
|
Concrete
|
|
|
Attached Garage
|
2 |
Land
|
Acreage
|
No |
|
Fence Type
|
Fence |
|
Land Amenities
|
Playground, Schools, Shopping |
|
Size Depth
|
34 M |
|
Size Frontage
|
10.4 M |
|
Size Irregular
|
354.00 |
|
Size Total
|
354 M2|0-4,050 Sqft |
|
Size Total Text
|
354 M2|0-4,050 Sqft |
|
Zoning Description
|
R-g |
Rooms
| Level |
Type |
Length |
Width |
Dimensions |
|
Second Level |
4pc Bathroom |
|
|
4.92 Ft x 8.50 Ft |
|
Second Level |
5pc Bathroom |
|
|
11.58 Ft x 10.67 Ft |
|
Second Level |
Bedroom |
|
|
9.92 Ft x 9.92 Ft |
|
Second Level |
Bedroom |
|
|
10.92 Ft x 9.92 Ft |
|
Second Level |
Den |
|
|
17.00 Ft x 18.33 Ft |
|
Second Level |
Primary Bedroom |
|
|
13.67 Ft x 13.00 Ft |
|
Basement |
3pc Bathroom |
|
|
7.83 Ft x 7.17 Ft |
|
Basement |
Bedroom |
|
|
10.83 Ft x 8.50 Ft |
|
Basement |
Bedroom |
|
|
10.83 Ft x 8.83 Ft |
|
Basement |
Kitchen |
|
|
7.67 Ft x 10.83 Ft |
|
Basement |
Recreational, Games Room |
|
|
12.67 Ft x 16.00 Ft |
|
Basement |
Furnace |
|
|
7.75 Ft x 10.42 Ft |
|
Main Level |
2pc Bathroom |
|
|
7.42 Ft x 2.83 Ft |
|
Main Level |
Dining Room |
|
|
12.00 Ft x 9.33 Ft |
|
Main Level |
Kitchen |
|
|
11.92 Ft x 12.67 Ft |
|
Main Level |
Living Room |
|
|
13.08 Ft x 16.92 Ft |
