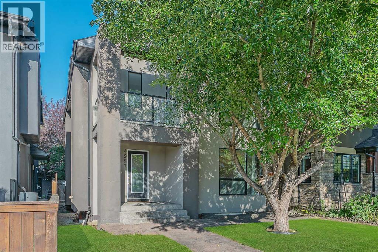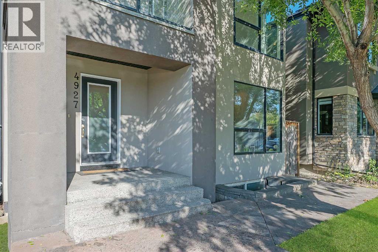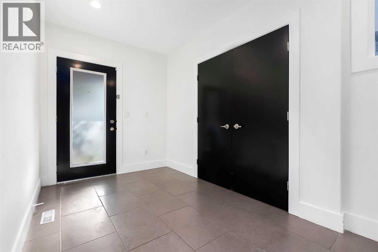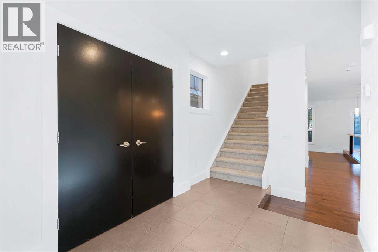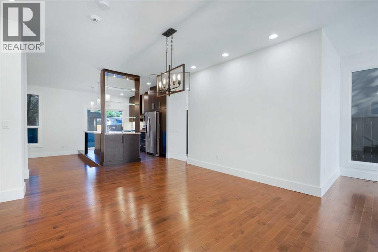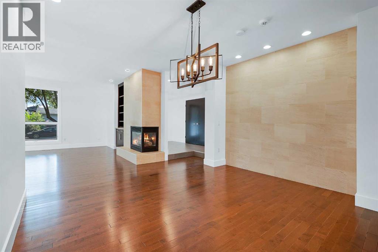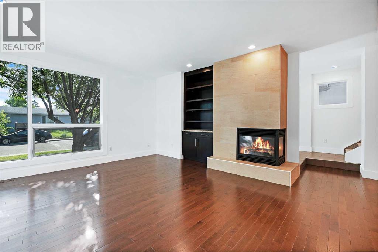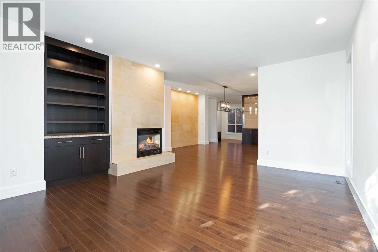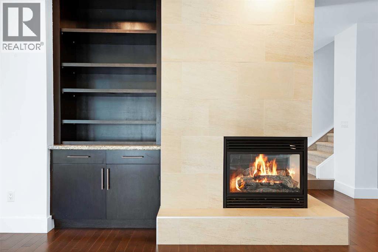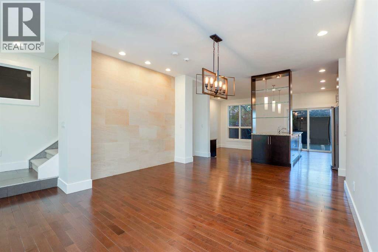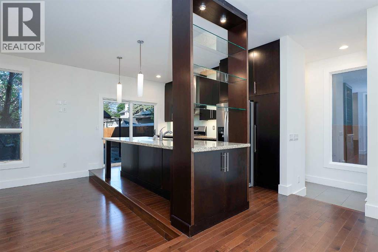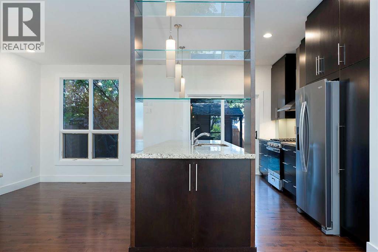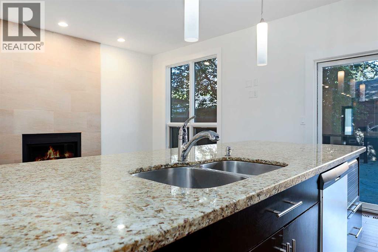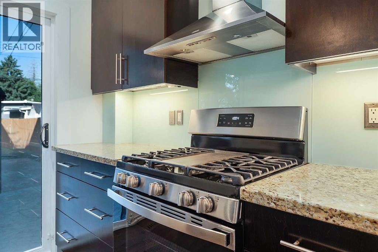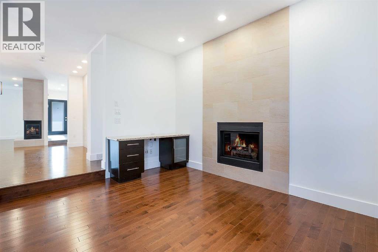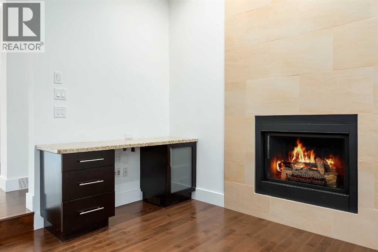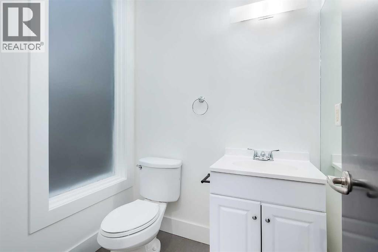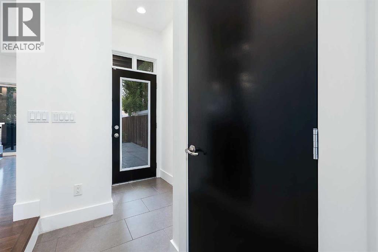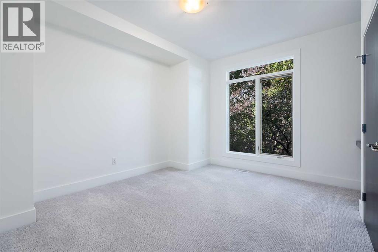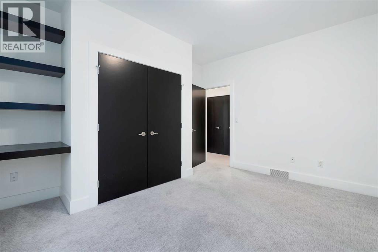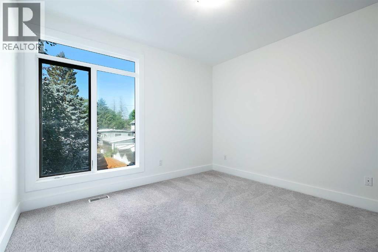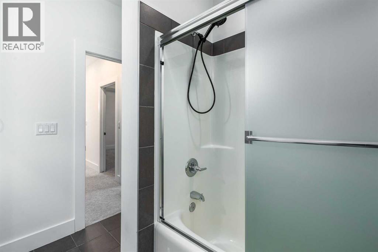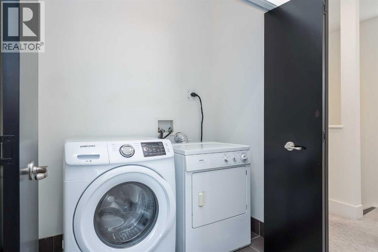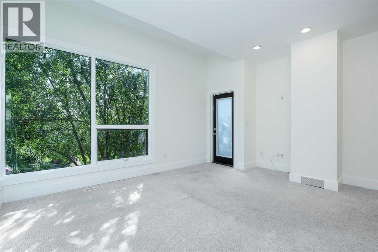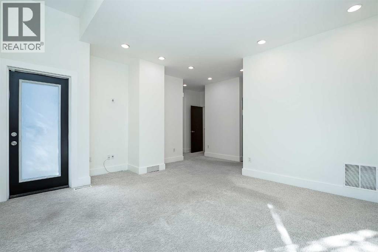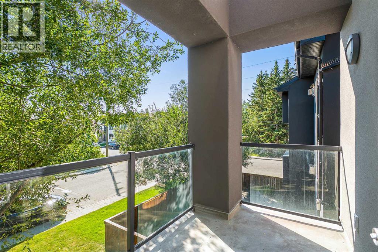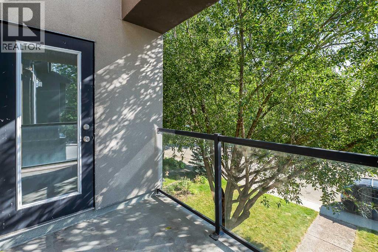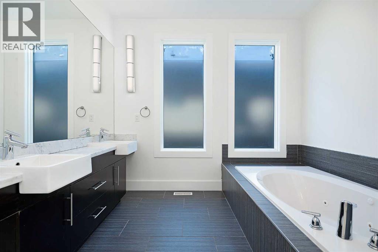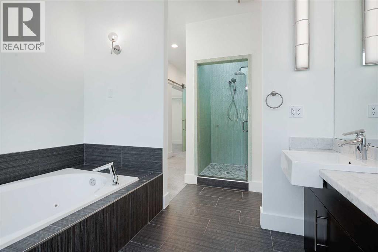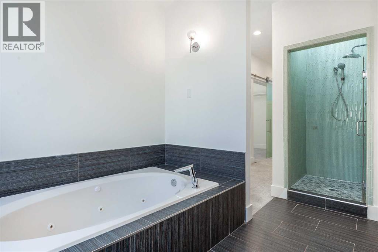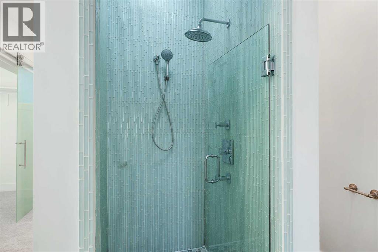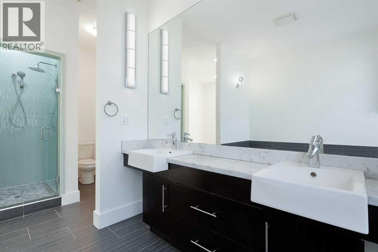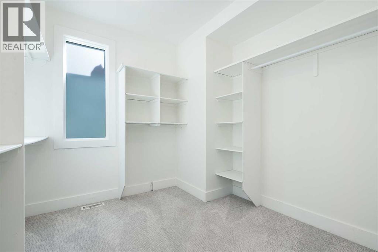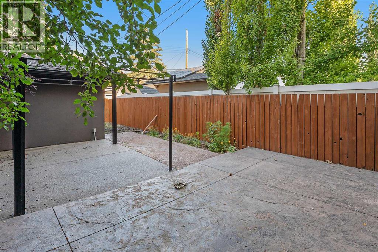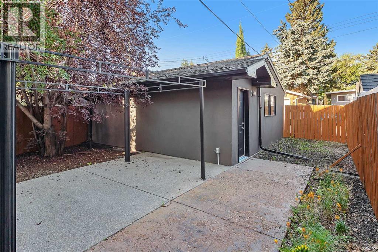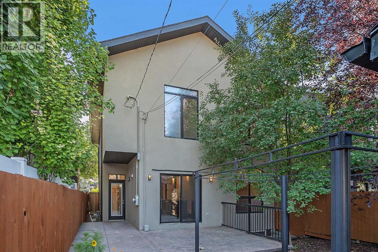3 Bedroom
3 Bathroom
2,275 ft2
Fireplace
None
Forced Air
Landscaped, Lawn
$1,050,000
Located on a quiet street & situated on a 33’x120’ lot in sought after Altadore, this 3 bedroom home with fresh paint throughout, offers over 2200 sq ft of living space! The main level presents hardwood floors & high ceilings, showcasing the living room with floor to ceiling feature fireplace & built-ins & dining room with feature wall ample space to host family & friends. The kitchen is tastefully finished with granite counter tops, island, plenty of storage space & stainless steel appliances. A sunken family room with cozy fireplace & built-in desk is open to the kitchen. Completing the main level, is a convenient 2 piece powder room. The second level hosts 3 bedrooms, a 4 piece bath & laundry facilities. The primary bedroom with access to a private balcony, boasts a walk-in closet & private 5 piece ensuite with dual sinks, relaxing jetted tub & separate shower. The basement is currently undeveloped & awaits your personal touch. Also enjoy the sunny west back yard with patio & access to a double detached garage. The location is incredibly convenient, close to Glenmore Athletic Park, Lakeview & Earl Grey Golf Clubs, schools, shopping, public transit & effortless access to 50th Avenue & Crowchild Trail. Immediate possession is available! (id:58331)
Property Details
|
MLS® Number
|
A2259964 |
|
Property Type
|
Single Family |
|
Community Name
|
Altadore |
|
Amenities Near By
|
Park, Playground, Schools, Shopping |
|
Features
|
Back Lane, Closet Organizers |
|
Parking Space Total
|
2 |
|
Plan
|
0513036 |
Building
|
Bathroom Total
|
3 |
|
Bedrooms Above Ground
|
3 |
|
Bedrooms Total
|
3 |
|
Appliances
|
Washer, Refrigerator, Gas Stove(s), Dishwasher, Dryer, Microwave, Hood Fan, Window Coverings, Garage Door Opener |
|
Basement Development
|
Unfinished |
|
Basement Type
|
Full (unfinished) |
|
Constructed Date
|
2005 |
|
Construction Material
|
Wood Frame |
|
Construction Style Attachment
|
Detached |
|
Cooling Type
|
None |
|
Exterior Finish
|
Stucco |
|
Fireplace Present
|
Yes |
|
Fireplace Total
|
2 |
|
Flooring Type
|
Carpeted, Ceramic Tile, Hardwood |
|
Foundation Type
|
Poured Concrete |
|
Half Bath Total
|
1 |
|
Heating Type
|
Forced Air |
|
Stories Total
|
2 |
|
Size Interior
|
2,275 Ft2 |
|
Total Finished Area
|
2274.79 Sqft |
|
Type
|
House |
Parking
Land
|
Acreage
|
No |
|
Fence Type
|
Fence |
|
Land Amenities
|
Park, Playground, Schools, Shopping |
|
Landscape Features
|
Landscaped, Lawn |
|
Size Depth
|
36.55 M |
|
Size Frontage
|
10.12 M |
|
Size Irregular
|
383.00 |
|
Size Total
|
383 M2|4,051 - 7,250 Sqft |
|
Size Total Text
|
383 M2|4,051 - 7,250 Sqft |
|
Zoning Description
|
R-cg |
Rooms
| Level |
Type |
Length |
Width |
Dimensions |
|
Main Level |
Kitchen |
|
|
9.00 Ft x 13.83 Ft |
|
Main Level |
Dining Room |
|
|
13.50 Ft x 14.42 Ft |
|
Main Level |
Family Room |
|
|
10.83 Ft x 13.50 Ft |
|
Main Level |
Living Room |
|
|
13.83 Ft x 17.67 Ft |
|
Main Level |
Foyer |
|
|
7.33 Ft x 13.58 Ft |
|
Main Level |
Other |
|
|
3.25 Ft x 11.33 Ft |
|
Main Level |
2pc Bathroom |
|
|
Measurements not available |
|
Upper Level |
Laundry Room |
|
|
6.58 Ft x 3.25 Ft |
|
Upper Level |
Primary Bedroom |
|
|
16.00 Ft x 13.25 Ft |
|
Upper Level |
Bedroom |
|
|
11.17 Ft x 13.83 Ft |
|
Upper Level |
Bedroom |
|
|
12.00 Ft x 11.50 Ft |
|
Upper Level |
4pc Bathroom |
|
|
Measurements not available |
|
Upper Level |
5pc Bathroom |
|
|
Measurements not available |
