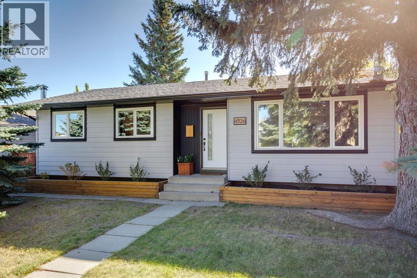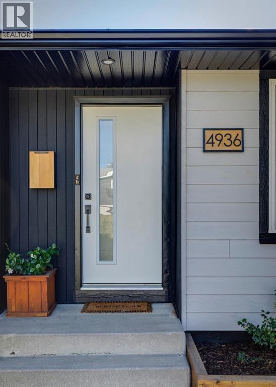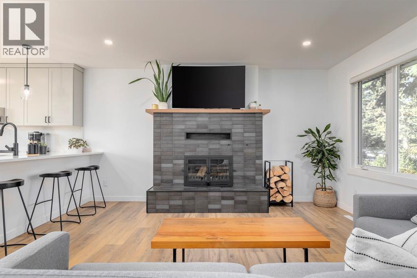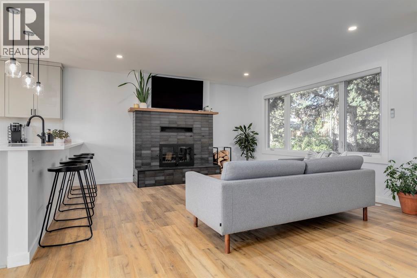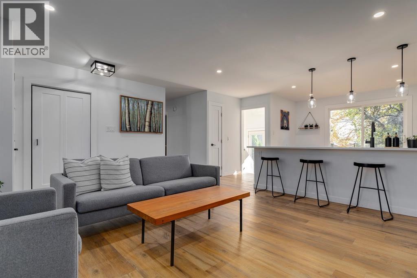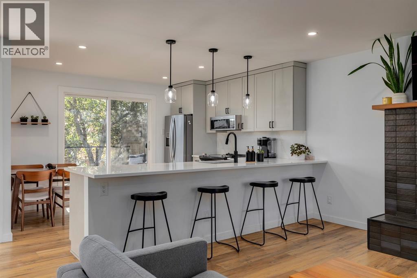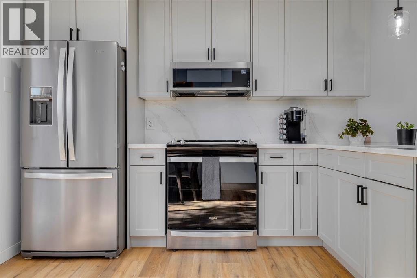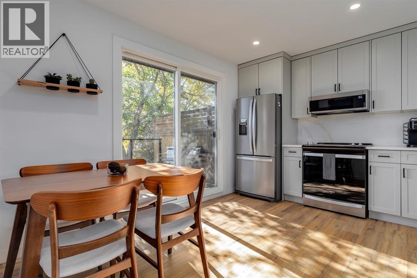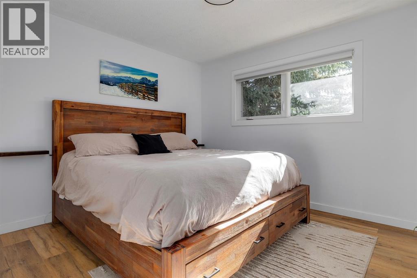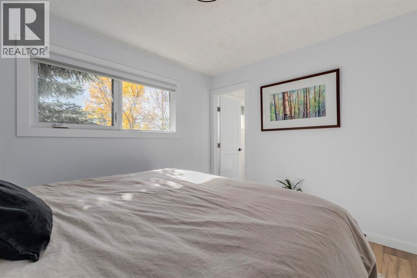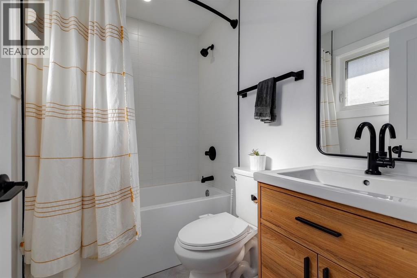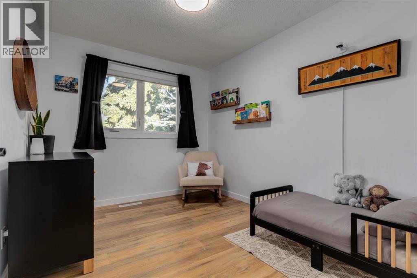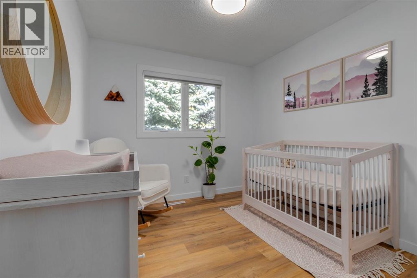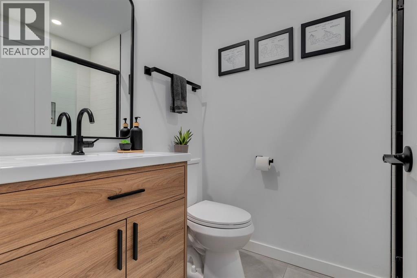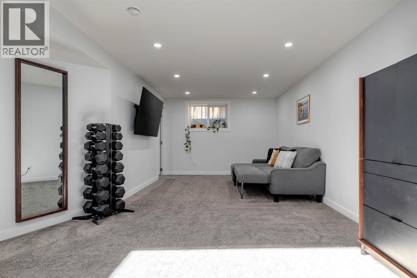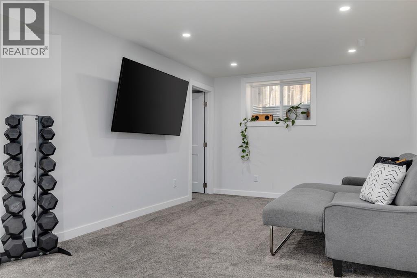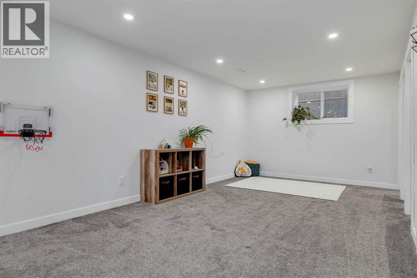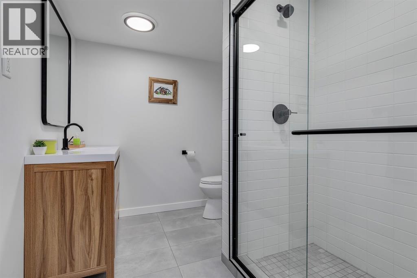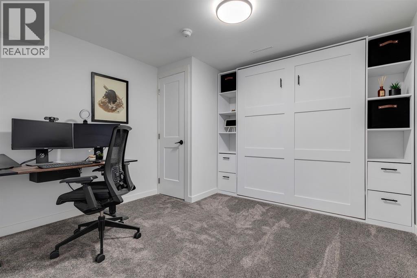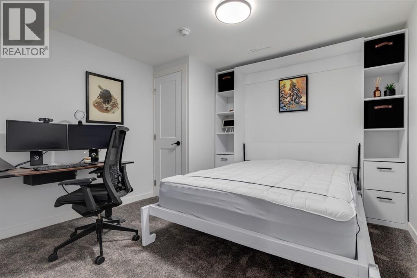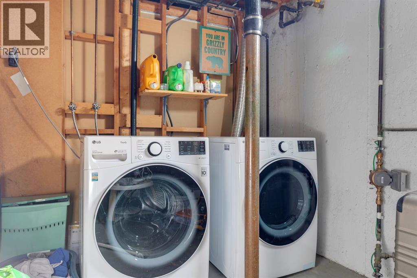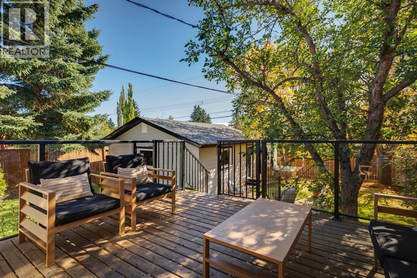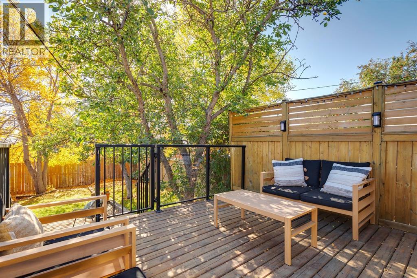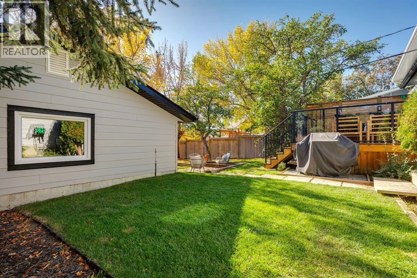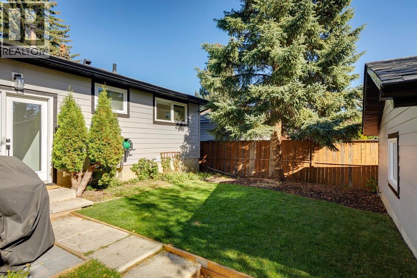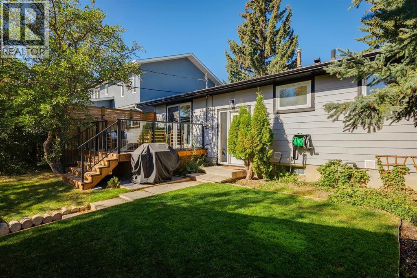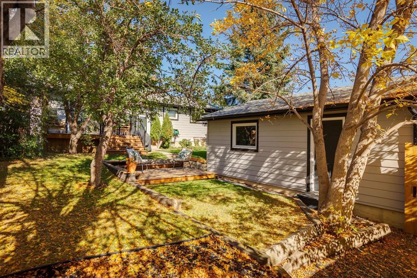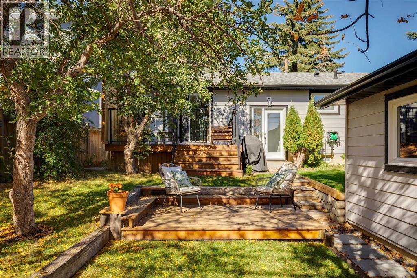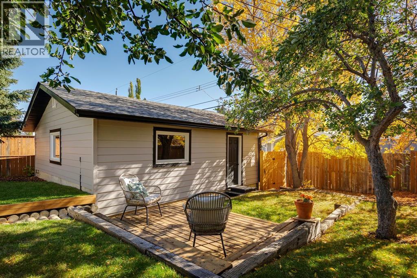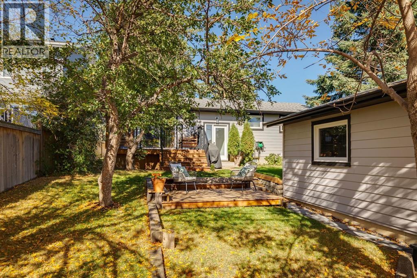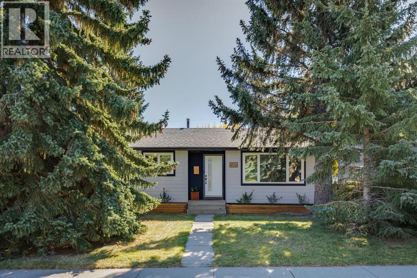3 Bedroom
3 Bathroom
1,020 ft2
Bungalow
Fireplace
None
Forced Air
Lawn
$747,000
Welcome to your fully renovated North Haven bungalow!Step inside to a spacious living room featuring a stunning black-tiled, real wood-burning fireplace with a brand-new insert, perfect for cozy winter nights. New custom remote controlled blinds throughout the main floor and privacy film on front window. The open-concept layout connects the living, dining, and kitchen areas seamlessly, with quartz counters, stainless steel appliances, and sleek cabinetry making the kitchen a true showpiece and perfect place to entertain.Down the hall, you’ll find a full bathroom and three bedrooms, including the primary suite with its own private 4-piece ensuite.The lower level is also fully renovated and offers a large living room and playroom area, PLUS DEN/OFFICE with a built-in Murphy bed, ideal for guests or a flexible work-from-home space. New egress windows make the basement bright and welcoming, while a full bathroom adds convenience.Outside, enjoy a private backyard oasis in your sunny south facing backyard with new sod, mature trees, and a two-tier deck with safety gate. Step out through the sliding doors off the kitchen to take it all in.MAJOR UPDATES completed in 2022 include: FULL RENOVATION, Hardy board siding, soffits, eaves, gutters, front door, back door, garage door & opener, furnace, hot water tank, and more! This move-in-ready bungalow is the perfect blend of style, comfort, and peace of mind, all in the sought-after community of North Haven. (id:58331)
Property Details
|
MLS® Number
|
A2262184 |
|
Property Type
|
Single Family |
|
Community Name
|
North Haven |
|
Amenities Near By
|
Park, Playground, Schools, Shopping |
|
Features
|
Back Lane |
|
Parking Space Total
|
2 |
|
Plan
|
2112jk |
|
Structure
|
Deck |
Building
|
Bathroom Total
|
3 |
|
Bedrooms Above Ground
|
3 |
|
Bedrooms Total
|
3 |
|
Appliances
|
Washer, Refrigerator, Oven - Electric, Dishwasher, Dryer, Microwave Range Hood Combo, Window Coverings |
|
Architectural Style
|
Bungalow |
|
Basement Development
|
Finished |
|
Basement Type
|
Full (finished) |
|
Constructed Date
|
1965 |
|
Construction Material
|
Wood Frame |
|
Construction Style Attachment
|
Detached |
|
Cooling Type
|
None |
|
Fireplace Present
|
Yes |
|
Fireplace Total
|
1 |
|
Flooring Type
|
Carpeted, Vinyl |
|
Foundation Type
|
Poured Concrete |
|
Heating Type
|
Forced Air |
|
Stories Total
|
1 |
|
Size Interior
|
1,020 Ft2 |
|
Total Finished Area
|
1020 Sqft |
|
Type
|
House |
Parking
Land
|
Acreage
|
No |
|
Fence Type
|
Fence |
|
Land Amenities
|
Park, Playground, Schools, Shopping |
|
Landscape Features
|
Lawn |
|
Size Depth
|
33.53 M |
|
Size Frontage
|
15.24 M |
|
Size Irregular
|
511.00 |
|
Size Total
|
511 M2|4,051 - 7,250 Sqft |
|
Size Total Text
|
511 M2|4,051 - 7,250 Sqft |
|
Zoning Description
|
R-cg |
Rooms
| Level |
Type |
Length |
Width |
Dimensions |
|
Basement |
3pc Bathroom |
|
|
10.92 Ft x 6.83 Ft |
|
Basement |
Den |
|
|
10.92 Ft x 10.92 Ft |
|
Basement |
Recreational, Games Room |
|
|
12.83 Ft x 37.83 Ft |
|
Basement |
Laundry Room |
|
|
11.33 Ft x 11.42 Ft |
|
Main Level |
3pc Bathroom |
|
|
5.17 Ft x 7.42 Ft |
|
Main Level |
4pc Bathroom |
|
|
4.92 Ft x 7.42 Ft |
|
Main Level |
Bedroom |
|
|
110.00 Ft x 8.75 Ft |
|
Main Level |
Bedroom |
|
|
10.92 Ft x 9.17 Ft |
|
Main Level |
Kitchen |
|
|
10.75 Ft x 16.17 Ft |
|
Main Level |
Living Room |
|
|
14.50 Ft x 18.33 Ft |
|
Main Level |
Primary Bedroom |
|
|
10.33 Ft x 11.50 Ft |
