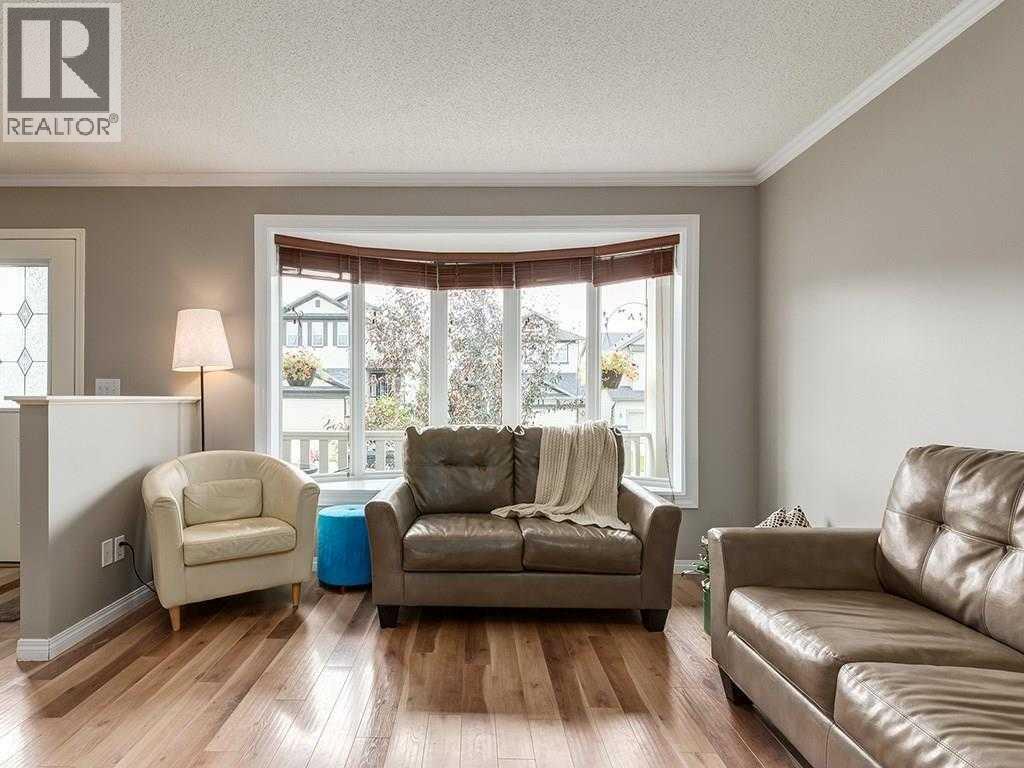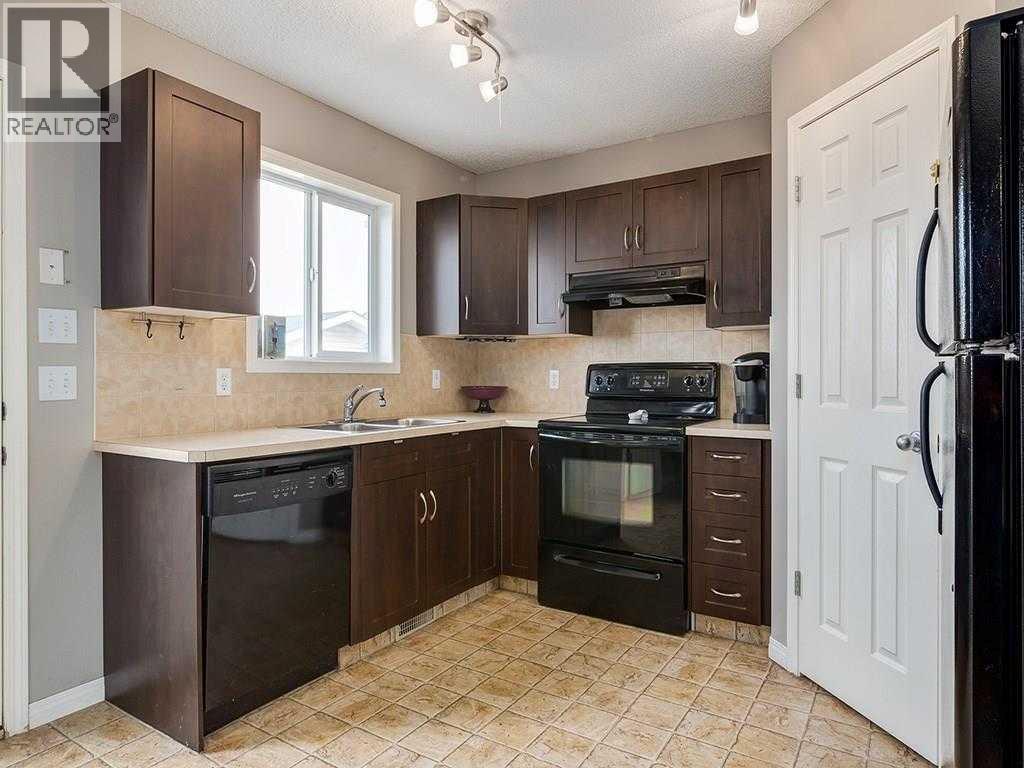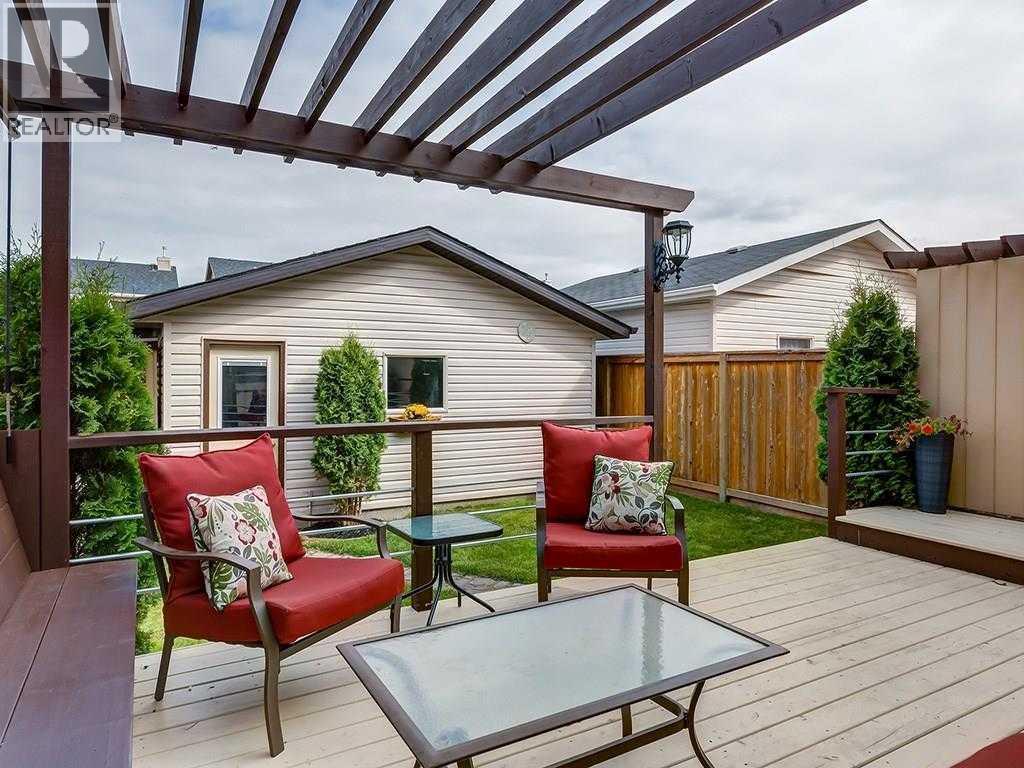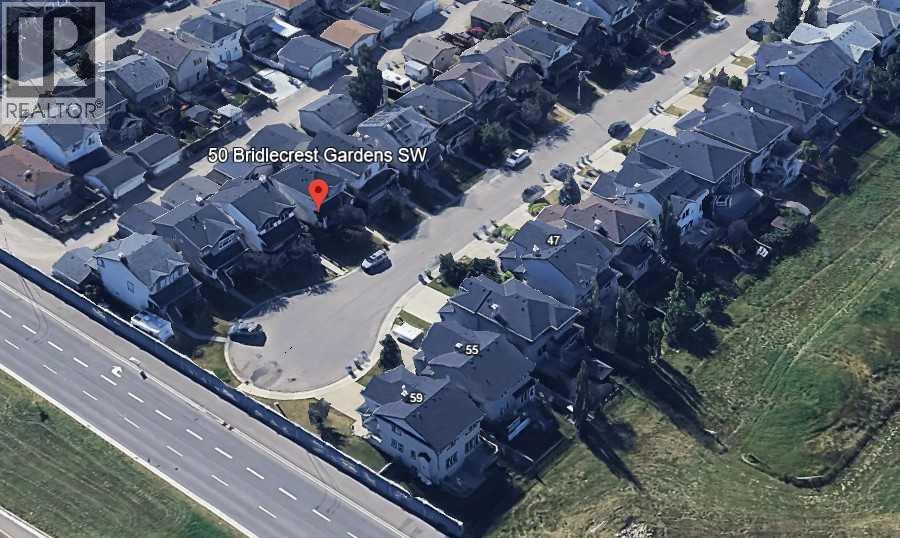4 Bedroom
4 Bathroom
1,193 ft2
None
Forced Air
Landscaped
$535,000
Located on a quiet cul-de-sac, this 2-storey home offers over 1,600 sq. ft. of living space with a fully finished basement and double detached garage. The main floor features an open living and dining area with a bay window, functional kitchen, and a half bath. Upstairs has three bedrooms including a primary with walk-in closet and ensuite, plus another full bathroom. The basement is finished with an additional full bathroom and living area. Outside, you’ll find a three-tiered deck, yard space, and an insulated 20x20 garage. The roof have been replaced just about 2 years ago. Don't miss the rare opportunity!! (id:58331)
Property Details
|
MLS® Number
|
A2254604 |
|
Property Type
|
Single Family |
|
Community Name
|
Bridlewood |
|
Amenities Near By
|
Park, Playground, Schools, Shopping |
|
Features
|
Cul-de-sac, See Remarks, Back Lane, Level |
|
Parking Space Total
|
2 |
|
Plan
|
0411469 |
|
Structure
|
Deck |
Building
|
Bathroom Total
|
4 |
|
Bedrooms Above Ground
|
3 |
|
Bedrooms Below Ground
|
1 |
|
Bedrooms Total
|
4 |
|
Appliances
|
Refrigerator, Dishwasher, Stove, Hood Fan, Washer & Dryer |
|
Basement Development
|
Finished |
|
Basement Type
|
Full (finished) |
|
Constructed Date
|
2005 |
|
Construction Style Attachment
|
Detached |
|
Cooling Type
|
None |
|
Exterior Finish
|
Vinyl Siding |
|
Flooring Type
|
Carpeted, Ceramic Tile, Laminate, Linoleum |
|
Foundation Type
|
Poured Concrete |
|
Half Bath Total
|
1 |
|
Heating Fuel
|
Natural Gas |
|
Heating Type
|
Forced Air |
|
Stories Total
|
2 |
|
Size Interior
|
1,193 Ft2 |
|
Total Finished Area
|
1192.8 Sqft |
|
Type
|
House |
Parking
Land
|
Acreage
|
No |
|
Fence Type
|
Fence |
|
Land Amenities
|
Park, Playground, Schools, Shopping |
|
Landscape Features
|
Landscaped |
|
Size Depth
|
32.99 M |
|
Size Frontage
|
9.15 M |
|
Size Irregular
|
301.86 |
|
Size Total
|
301.86 M2|0-4,050 Sqft |
|
Size Total Text
|
301.86 M2|0-4,050 Sqft |
|
Zoning Description
|
R-g |
Rooms
| Level |
Type |
Length |
Width |
Dimensions |
|
Basement |
Bedroom |
|
|
3.30 M x 2.82 M |
|
Basement |
4pc Bathroom |
|
|
Measurements not available |
|
Main Level |
2pc Bathroom |
|
|
Measurements not available |
|
Upper Level |
Primary Bedroom |
|
|
3.68 M x 3.17 M |
|
Upper Level |
Bedroom |
|
|
2.92 M x 2.69 M |
|
Upper Level |
Bedroom |
|
|
3.15 M x 2.77 M |
|
Upper Level |
3pc Bathroom |
|
|
Measurements not available |
|
Upper Level |
3pc Bathroom |
|
|
Measurements not available |








