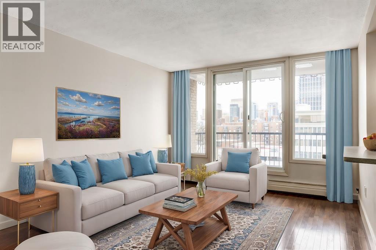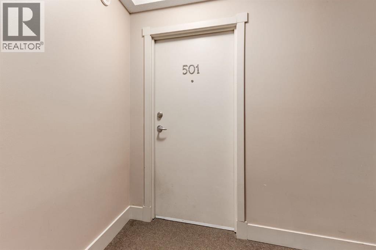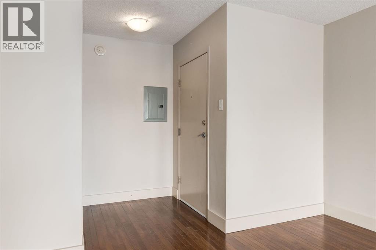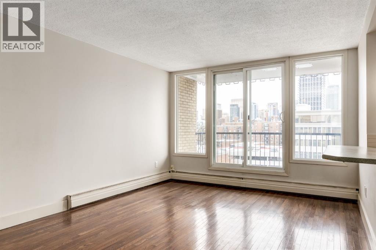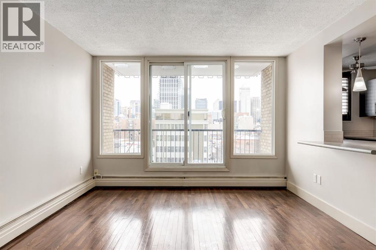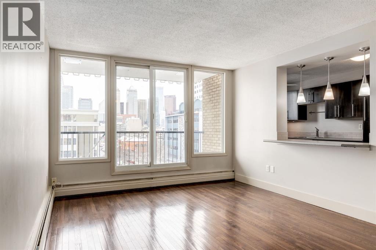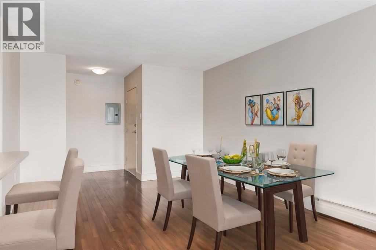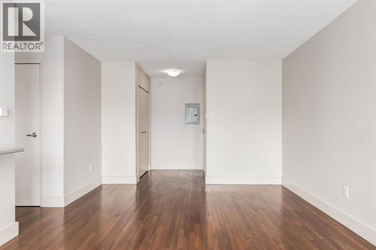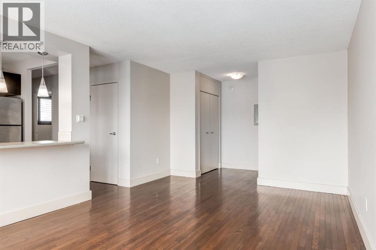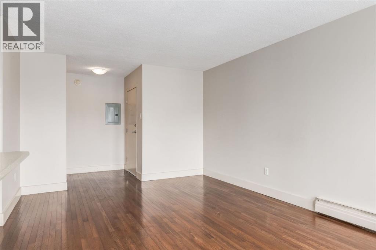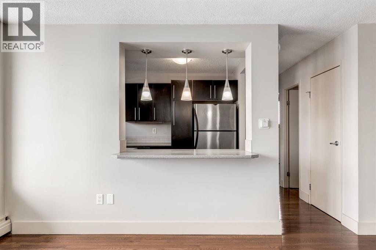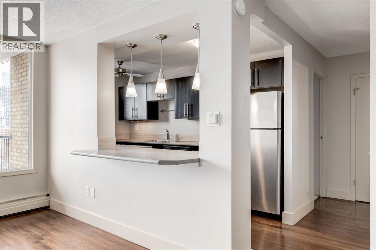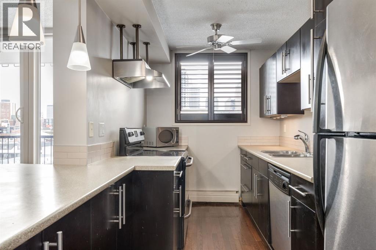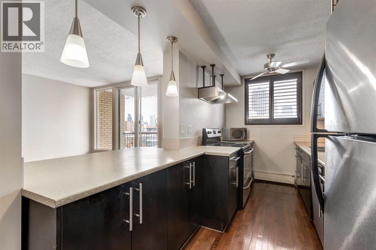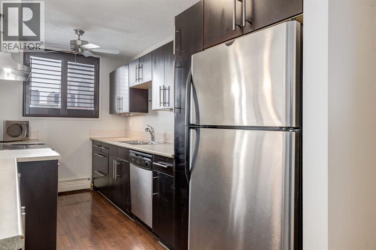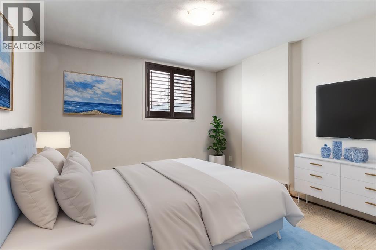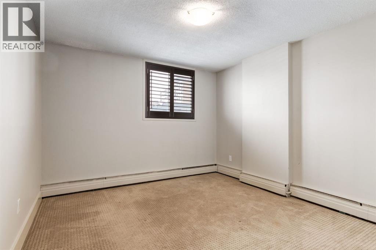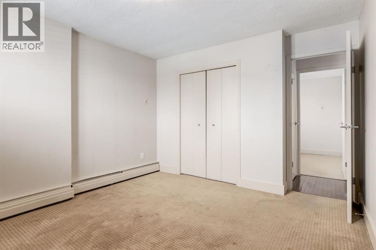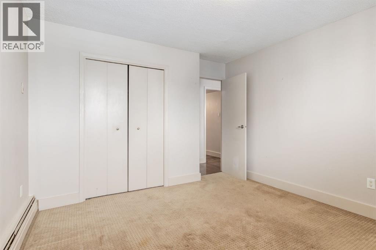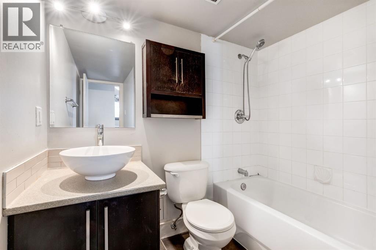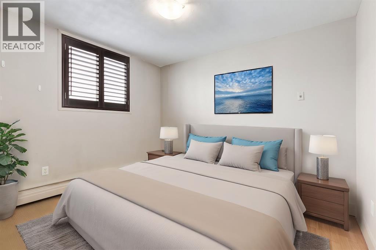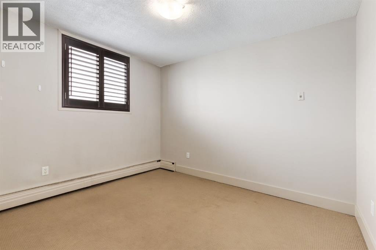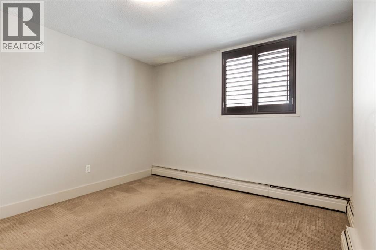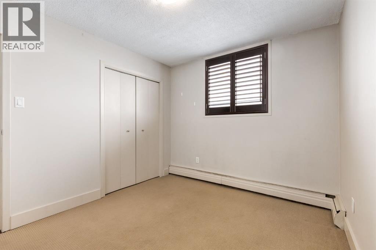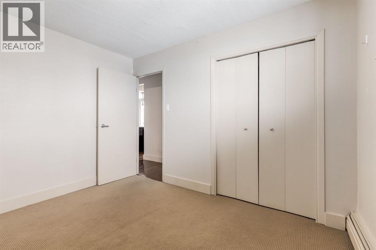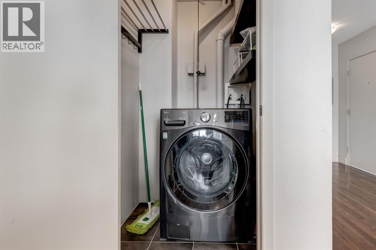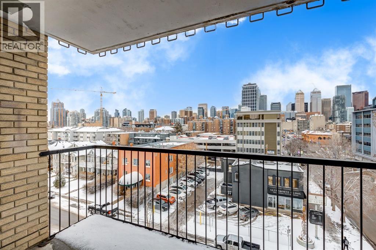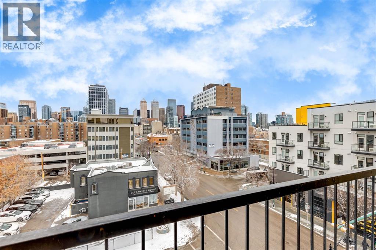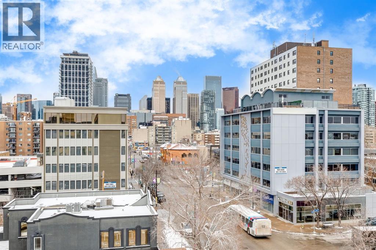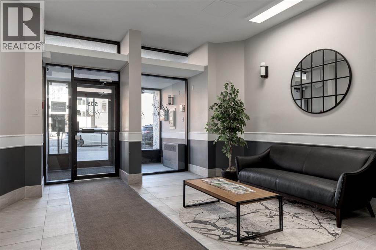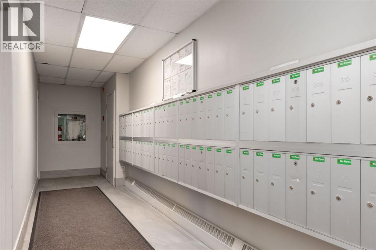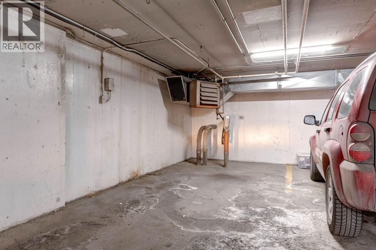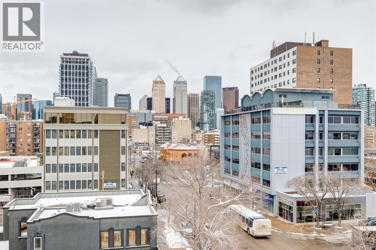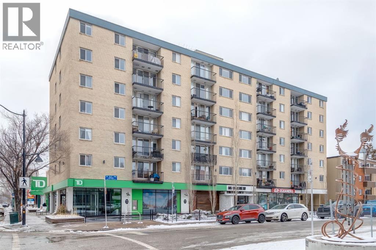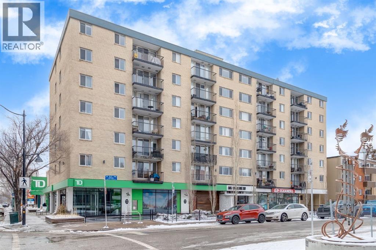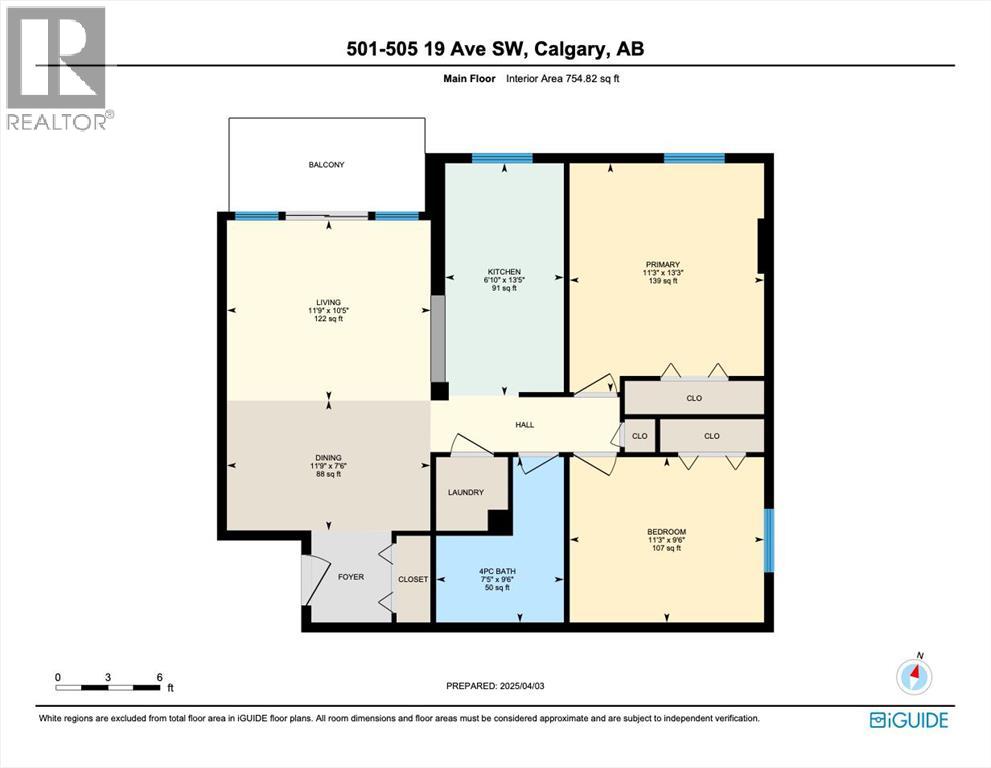501, 505 19 Avenue Sw Calgary, Alberta T2S 0E4
$257,900Maintenance, Common Area Maintenance, Heat, Parking, Property Management, Reserve Fund Contributions, Sewer, Waste Removal, Water
$729.67 Monthly
Maintenance, Common Area Maintenance, Heat, Parking, Property Management, Reserve Fund Contributions, Sewer, Waste Removal, Water
$729.67 MonthlyAttention first-time buyers and investors! Discover exceptional value in this stylish 2-bedroom, 1-bathroom condo at Urban Street, a modernized six-story building located in the highly sought-after community of Cliff Bungalow. Just steps from 4th Street and the Mission district, you’ll love being close to Calgary’s best restaurants, trendy cafés, boutique shopping, and scenic river pathways. This bright and inviting home offers over 750 square feet of well-designed living space with impressive downtown views. The open layout features espresso-stained oak hardwood floors, a sleek galley kitchen with stainless steel appliances and a breakfast bar, plus in-suite laundry for added convenience. Enjoy relaxing on your private balcony with your morning coffee or evening drink while taking in the city skyline. With concrete construction, titled underground parking, and a fantastic Walk Score of 95, this home offers comfort, security, and unbeatable urban convenience. Perfect for anyone looking to invest, downsize, or get into the market for the first time. Book your private showing today and start enjoying the downtown lifestyle you’ve been dreaming of! (id:58331)
Property Details
| MLS® Number | A2266968 |
| Property Type | Single Family |
| Neigbourhood | Springbank Hill |
| Community Name | Cliff Bungalow |
| Amenities Near By | Park, Playground, Schools, Shopping |
| Community Features | Pets Allowed, Pets Allowed With Restrictions |
| Features | Parking |
| Parking Space Total | 1 |
| Plan | 0613530 |
Building
| Bathroom Total | 1 |
| Bedrooms Above Ground | 2 |
| Bedrooms Total | 2 |
| Appliances | Washer, Refrigerator, Dishwasher, Stove, Microwave, Hood Fan, Window Coverings |
| Constructed Date | 1969 |
| Construction Material | Poured Concrete |
| Construction Style Attachment | Attached |
| Cooling Type | None |
| Exterior Finish | Brick, Concrete |
| Flooring Type | Carpeted, Hardwood, Tile |
| Heating Type | Baseboard Heaters |
| Stories Total | 6 |
| Size Interior | 755 Ft2 |
| Total Finished Area | 755 Sqft |
| Type | Apartment |
Parking
| Underground |
Land
| Acreage | No |
| Land Amenities | Park, Playground, Schools, Shopping |
| Size Total Text | Unknown |
| Zoning Description | C-cor1 F3.0h16 |
Rooms
| Level | Type | Length | Width | Dimensions |
|---|---|---|---|---|
| Main Level | 4pc Bathroom | .00 Ft x .00 Ft | ||
| Main Level | Bedroom | 9.50 Ft x 11.25 Ft | ||
| Main Level | Dining Room | 7.50 Ft x 11.75 Ft | ||
| Main Level | Kitchen | 13.42 Ft x 6.92 Ft | ||
| Main Level | Living Room | 10.42 Ft x 11.75 Ft | ||
| Main Level | Primary Bedroom | 13.25 Ft x 11.25 Ft |
Contact Us
Contact us for more information
