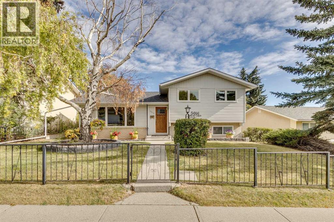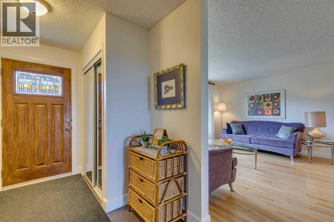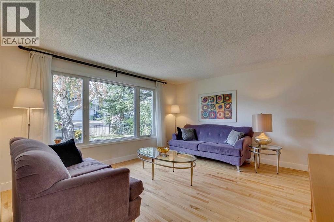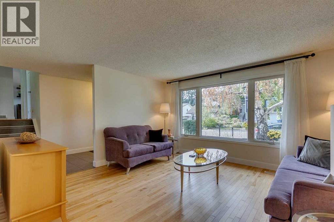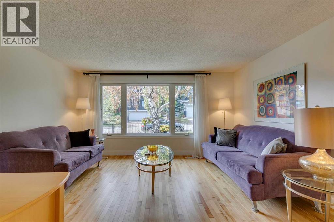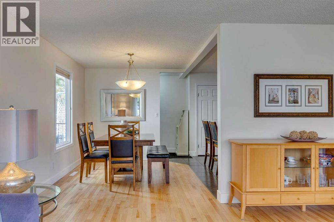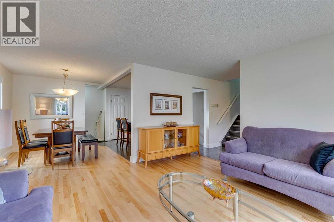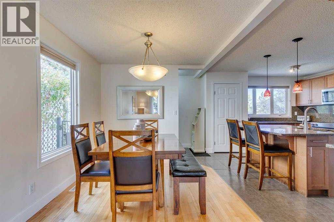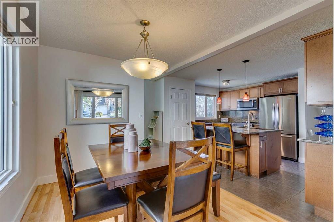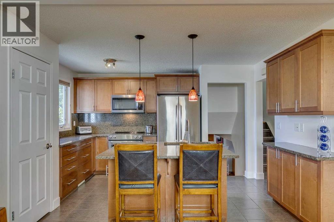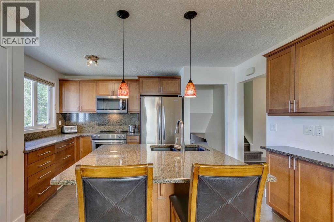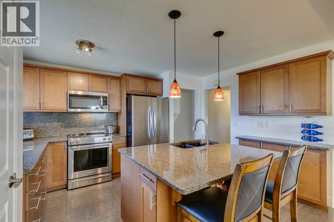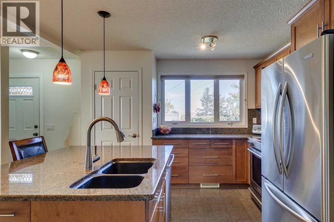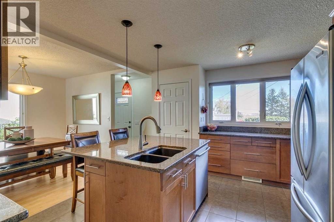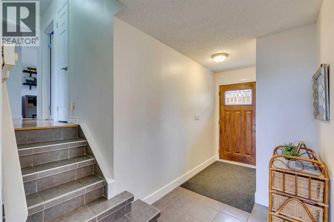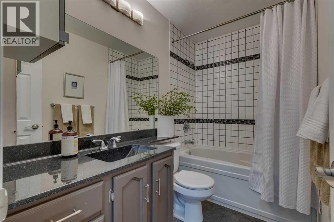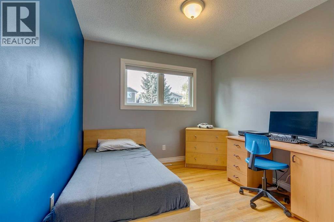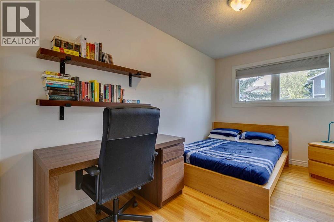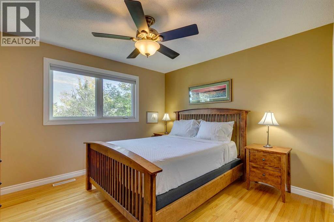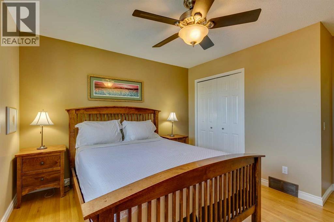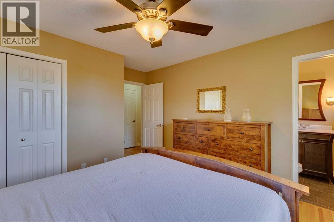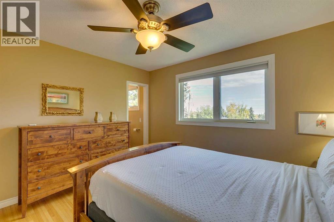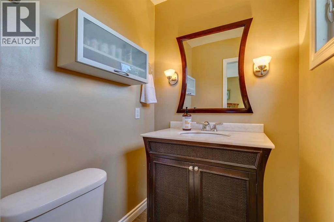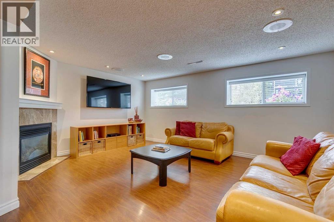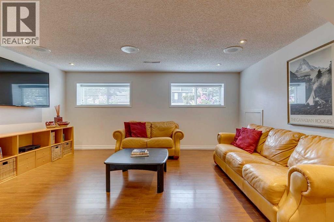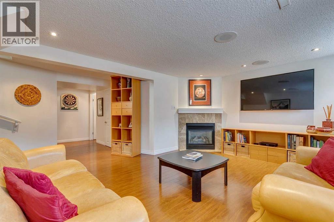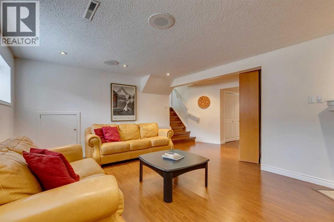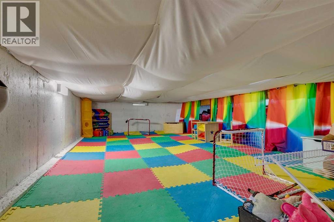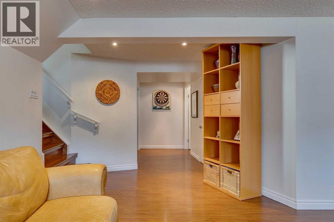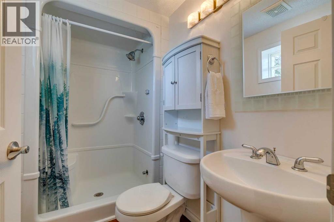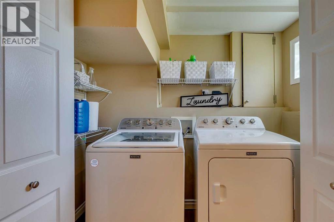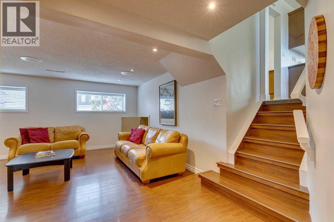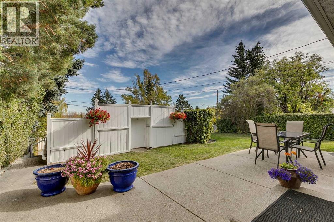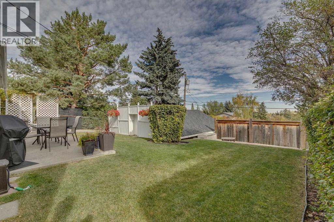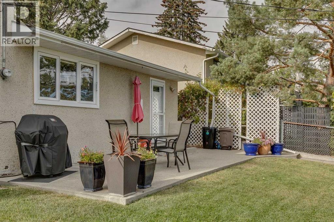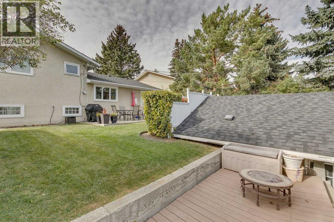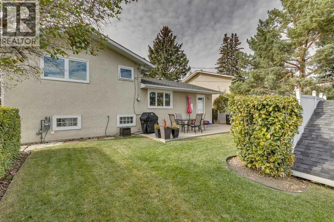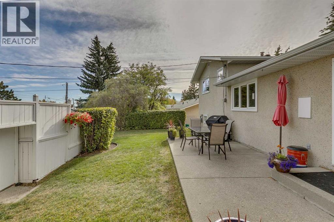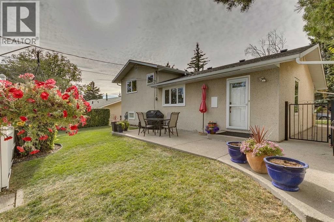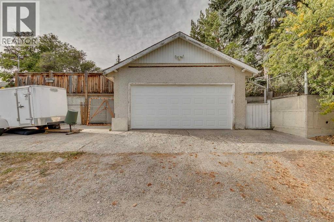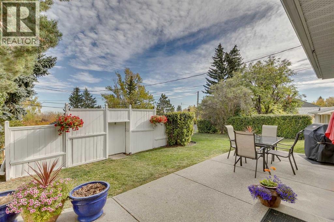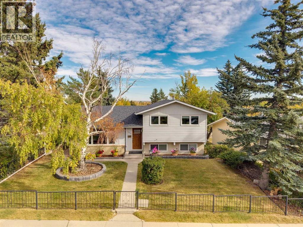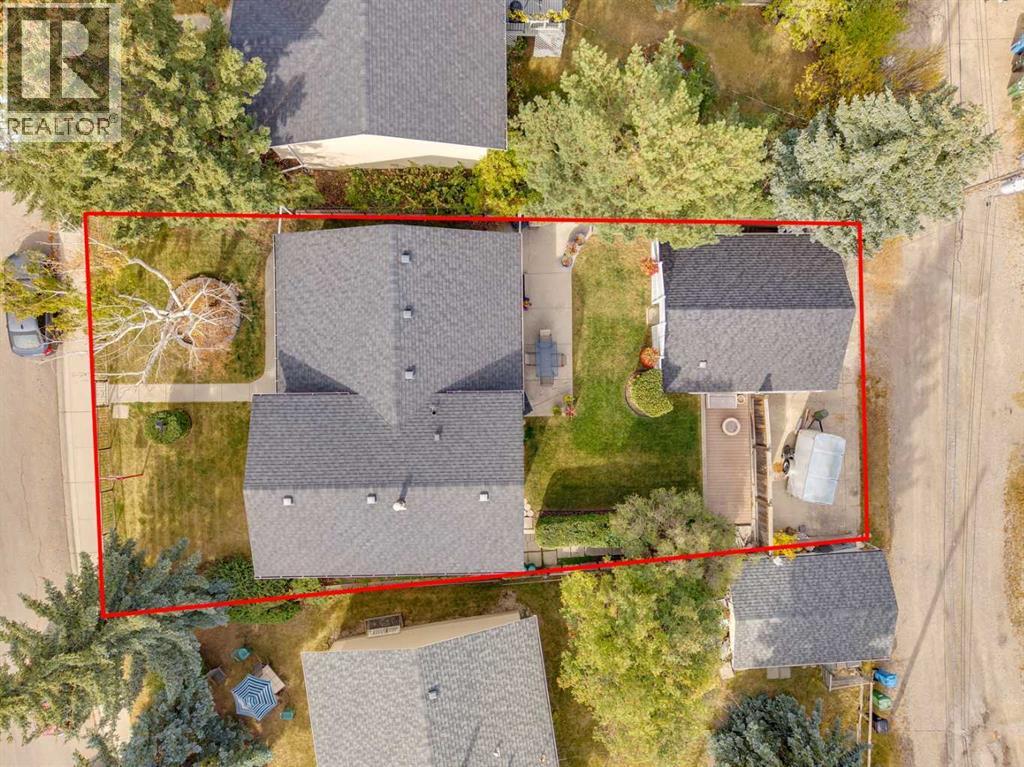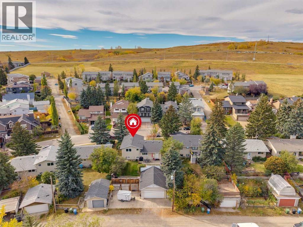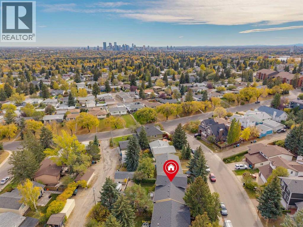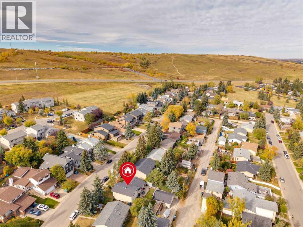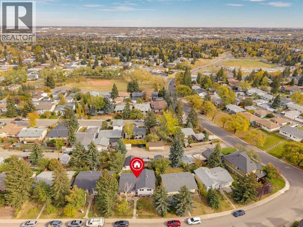3 Bedroom
3 Bathroom
1,157 ft2
3 Level
Fireplace
None
Forced Air
Fruit Trees, Garden Area, Landscaped
$669,900
Full of 60s character, stunning curb appeal, and modern comfort, this charming North Haven home sits on an oversized 5,800 sq. ft. lot on a quiet street just minutes from downtown, the Calgary Winter Club, YYC Airport, and Nose Hill Park. Featuring 3 bedrooms and 2.5 updated bathrooms, it blends mid-century appeal with thoughtful upgrades throughout. The bright main level showcases a beautifully renovated kitchen with shaker cabinetry, granite countertops, and ample storage, flowing naturally into spacious living and dining areas with newer hardwood flooring. Upstairs offers original hardwood and generous bedrooms, while the lower level includes a large family room with a gas fireplace, a renovated full bath with a steam shower, and exceptional crawl-space storage. Outside, enjoy a private backyard oasis with an oversized double detached garage complete with a walk-in storage loft and rare RV parking. A wonderful opportunity in one of Calgary’s most established and desirable NW communities. (id:58331)
Property Details
|
MLS® Number
|
A2263577 |
|
Property Type
|
Single Family |
|
Community Name
|
North Haven |
|
Amenities Near By
|
Park, Playground, Schools, Shopping |
|
Features
|
Back Lane, Pvc Window, No Smoking Home, Gas Bbq Hookup |
|
Parking Space Total
|
6 |
|
Plan
|
4833jk |
|
View Type
|
View |
Building
|
Bathroom Total
|
3 |
|
Bedrooms Above Ground
|
3 |
|
Bedrooms Total
|
3 |
|
Appliances
|
Refrigerator, Dishwasher, Stove, Dryer, Microwave Range Hood Combo, Garage Door Opener, Washer & Dryer |
|
Architectural Style
|
3 Level |
|
Basement Type
|
Partial |
|
Constructed Date
|
1968 |
|
Construction Material
|
Wood Frame |
|
Construction Style Attachment
|
Detached |
|
Cooling Type
|
None |
|
Exterior Finish
|
Stucco, Vinyl Siding |
|
Fireplace Present
|
Yes |
|
Fireplace Total
|
1 |
|
Flooring Type
|
Hardwood, Laminate, Tile |
|
Foundation Type
|
Poured Concrete |
|
Half Bath Total
|
1 |
|
Heating Type
|
Forced Air |
|
Size Interior
|
1,157 Ft2 |
|
Total Finished Area
|
1157 Sqft |
|
Type
|
House |
Parking
|
Detached Garage
|
2 |
|
Oversize
|
|
|
Parking Pad
|
|
|
R V
|
|
Land
|
Acreage
|
No |
|
Fence Type
|
Fence |
|
Land Amenities
|
Park, Playground, Schools, Shopping |
|
Landscape Features
|
Fruit Trees, Garden Area, Landscaped |
|
Size Frontage
|
17.68 M |
|
Size Irregular
|
541.00 |
|
Size Total
|
541 M2|4,051 - 7,250 Sqft |
|
Size Total Text
|
541 M2|4,051 - 7,250 Sqft |
|
Zoning Description
|
R-cg |
Rooms
| Level |
Type |
Length |
Width |
Dimensions |
|
Lower Level |
Family Room |
|
|
16.75 Ft x 18.00 Ft |
|
Lower Level |
Laundry Room |
|
|
2.83 Ft x 7.58 Ft |
|
Lower Level |
4pc Bathroom |
|
|
7.67 Ft x 4.67 Ft |
|
Main Level |
Kitchen |
|
|
12.33 Ft x 13.33 Ft |
|
Main Level |
Dining Room |
|
|
8.58 Ft x 10.17 Ft |
|
Main Level |
Living Room |
|
|
14.83 Ft x 13.42 Ft |
|
Main Level |
Foyer |
|
|
5.83 Ft x 13.33 Ft |
|
Main Level |
Other |
|
|
7.00 Ft x 3.25 Ft |
|
Upper Level |
Primary Bedroom |
|
|
12.25 Ft x 11.00 Ft |
|
Upper Level |
Bedroom |
|
|
9.25 Ft x 9.58 Ft |
|
Upper Level |
Bedroom |
|
|
8.00 Ft x 13.00 Ft |
|
Upper Level |
4pc Bathroom |
|
|
5.00 Ft x 8.50 Ft |
|
Upper Level |
2pc Bathroom |
|
|
5.00 Ft x 4.58 Ft |
