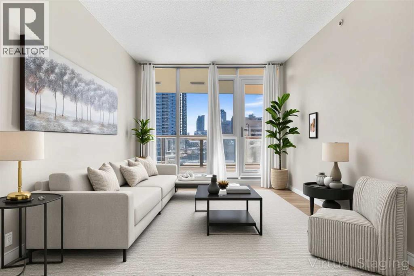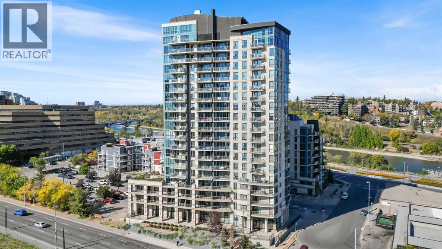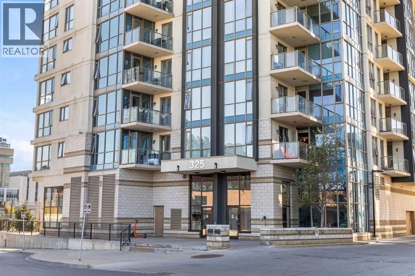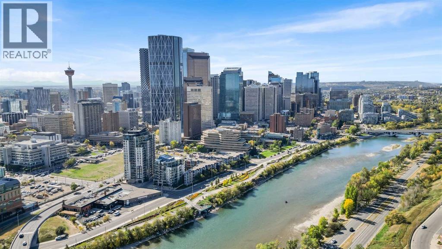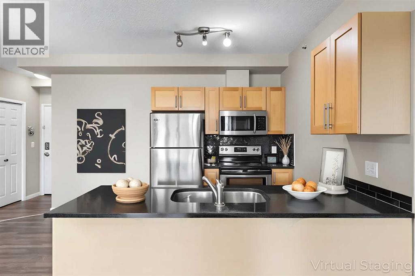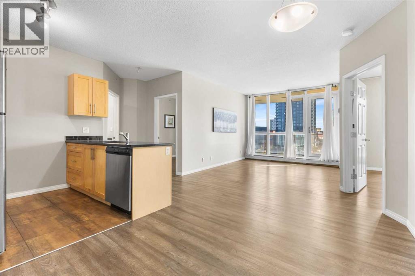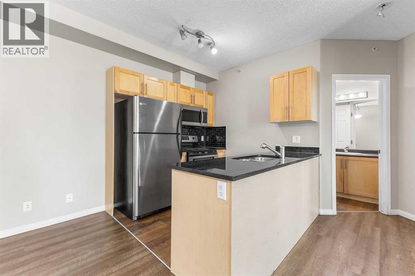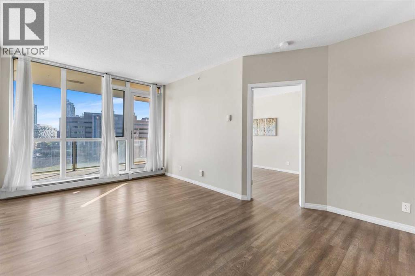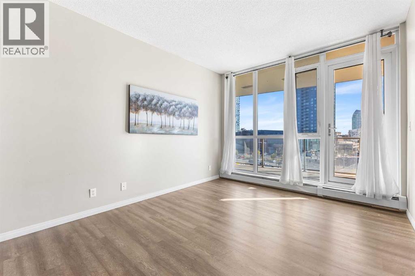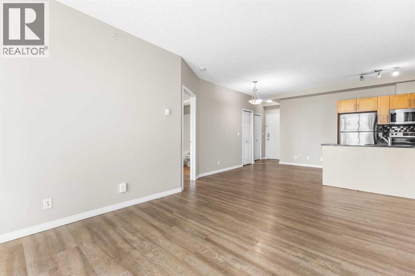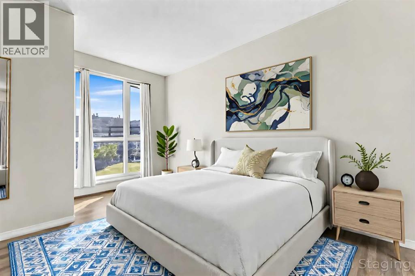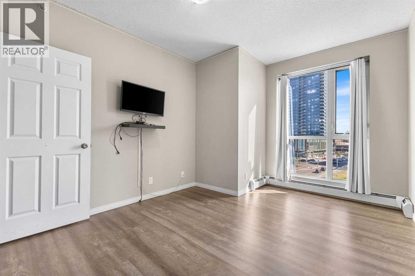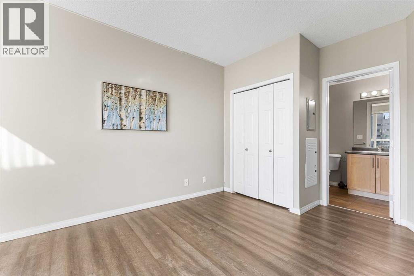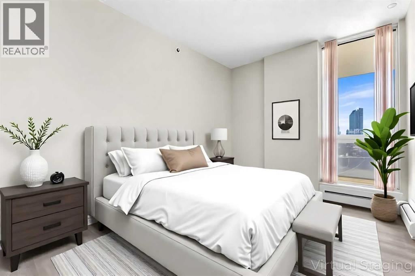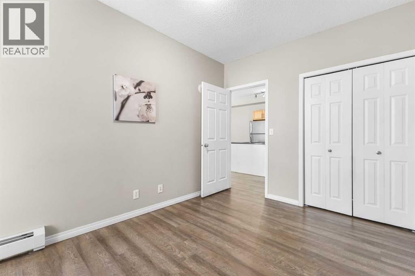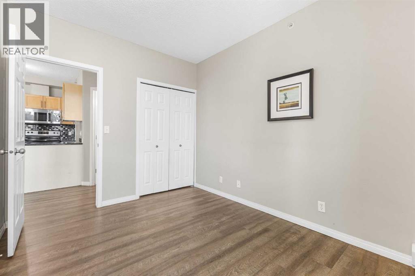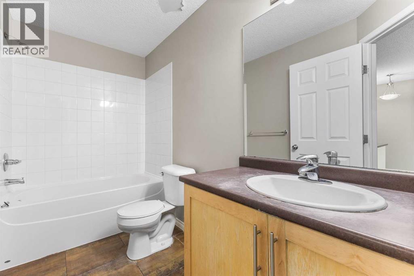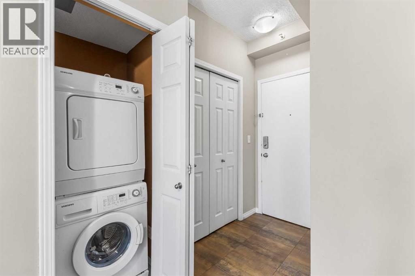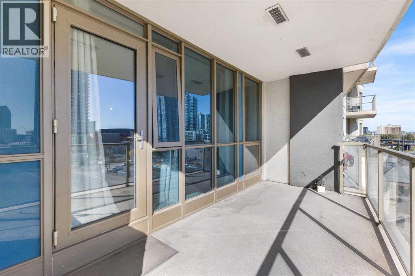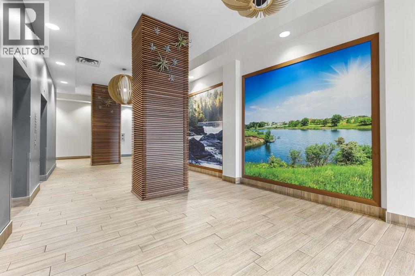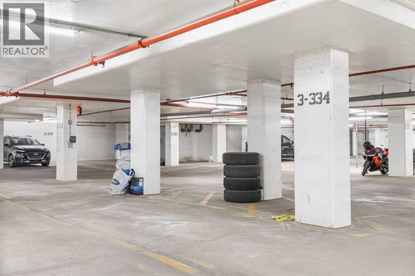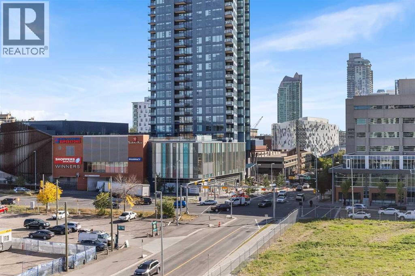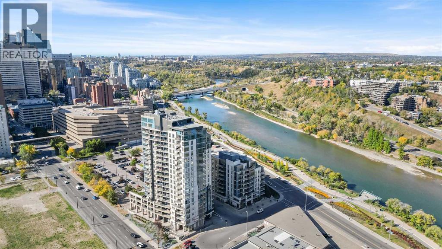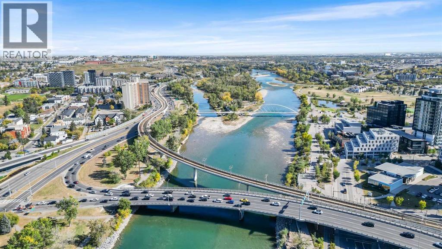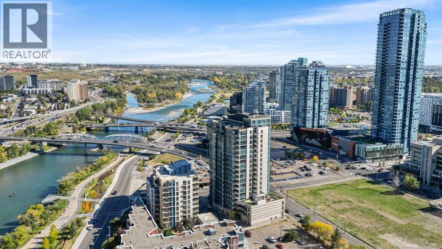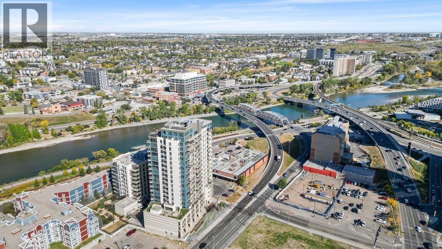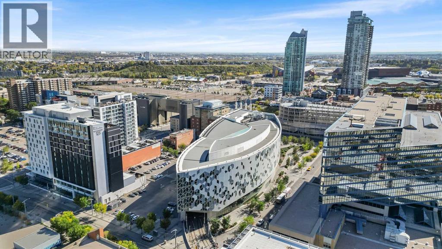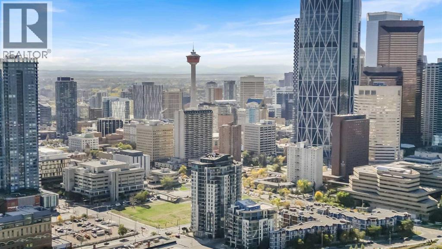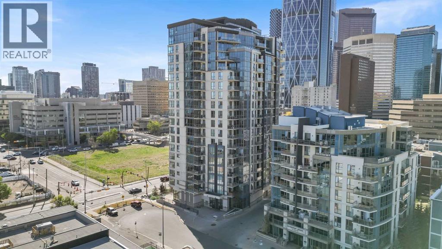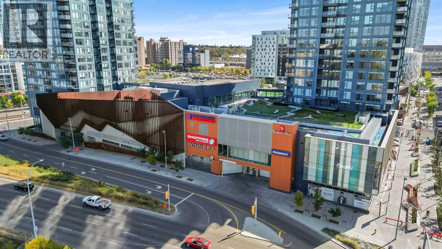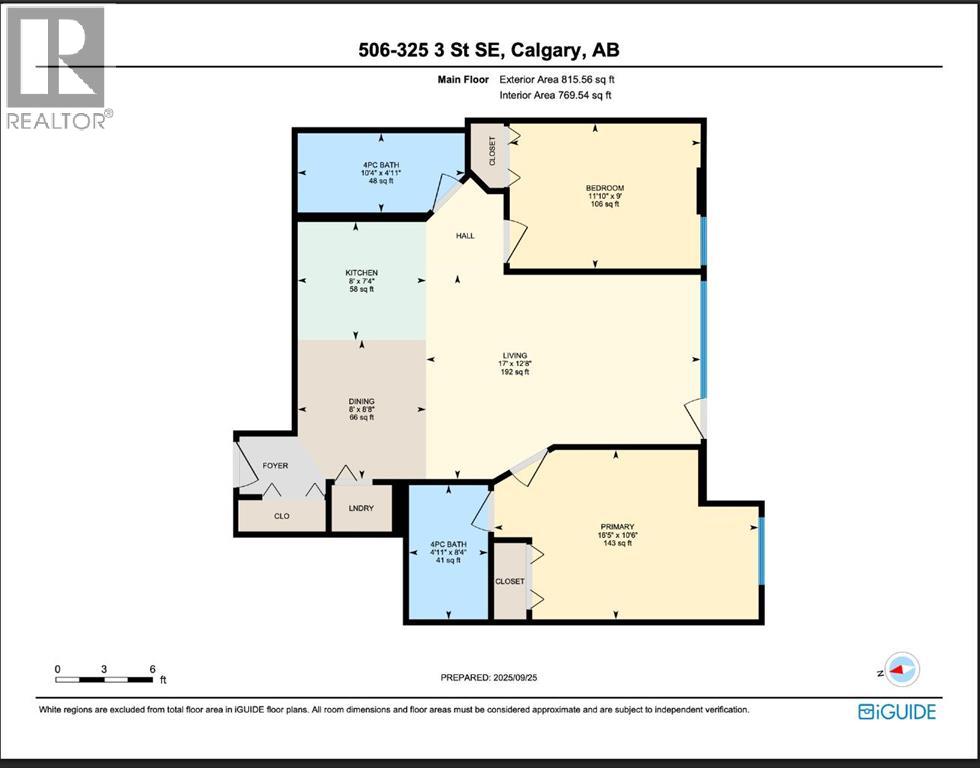506, 325 3 Street Se Calgary, Alberta T2G 0T9
$299,900Maintenance, Condominium Amenities, Caretaker, Common Area Maintenance, Heat, Insurance, Parking, Property Management, Reserve Fund Contributions, Sewer, Waste Removal, Water
$539.62 Monthly
Maintenance, Condominium Amenities, Caretaker, Common Area Maintenance, Heat, Insurance, Parking, Property Management, Reserve Fund Contributions, Sewer, Waste Removal, Water
$539.62 MonthlyLive where the city comes alive! This stylish 2 bedroom, 2 bathroom condo is perfectly positioned in the heart of East Village—just steps from the Bow River pathways and within walking distance to your downtown office, shops, cafes, and more. Inside, you’ll appreciate a clean space ready for move-in. The modern kitchen features stainless steel appliances, full tile backsplash, granite countertops, and timeless shaker-style cabinetry. Floor-to-ceiling windows flood the unit with natural light while showcasing stunning downtown views. Enjoy the convenience of titled underground parking and access to premium amenities including a fitness center, bike storage, outdoor patio, and on-site service desk. If you don't have a car, no worries, walk to The Real Canadian Superstore, Winners, Shoppers Drug Mart, the Central Library, or hop on the nearby C-Train. Whether you're a first-time buyer, savvy investor, or looking to live in Calgary’s most vibrant downtown district, this unit checks every box. Welcome to your next chapter in East Village. (id:58331)
Property Details
| MLS® Number | A2259133 |
| Property Type | Single Family |
| Community Name | Downtown East Village |
| Amenities Near By | Shopping |
| Community Features | Pets Allowed With Restrictions |
| Features | Parking |
| Parking Space Total | 1 |
| Plan | 1012483 |
Building
| Bathroom Total | 2 |
| Bedrooms Above Ground | 2 |
| Bedrooms Total | 2 |
| Amenities | Exercise Centre |
| Appliances | Washer, Refrigerator, Range - Electric, Dishwasher, Dryer, Microwave Range Hood Combo, Garage Door Opener |
| Constructed Date | 2010 |
| Construction Material | Poured Concrete |
| Construction Style Attachment | Attached |
| Cooling Type | None |
| Exterior Finish | Brick, Concrete, Stucco |
| Flooring Type | Carpeted, Tile |
| Heating Type | Baseboard Heaters |
| Stories Total | 20 |
| Size Interior | 770 Ft2 |
| Total Finished Area | 769.54 Sqft |
| Type | Apartment |
Parking
| Garage | |
| Heated Garage | |
| Underground |
Land
| Acreage | No |
| Land Amenities | Shopping |
| Size Total Text | Unknown |
| Zoning Description | Cc-et |
Rooms
| Level | Type | Length | Width | Dimensions |
|---|---|---|---|---|
| Main Level | 4pc Bathroom | 4.92 Ft x 10.33 Ft | ||
| Main Level | 4pc Bathroom | 8.33 Ft x 4.92 Ft | ||
| Main Level | Bedroom | 9.00 Ft x 11.83 Ft | ||
| Main Level | Dining Room | 8.67 Ft x 8.00 Ft | ||
| Main Level | Kitchen | 7.33 Ft x 8.00 Ft | ||
| Main Level | Living Room | 12.67 Ft x 17.00 Ft | ||
| Main Level | Primary Bedroom | 10.50 Ft x 16.42 Ft |
Contact Us
Contact us for more information
