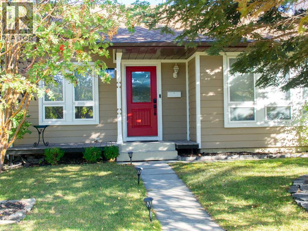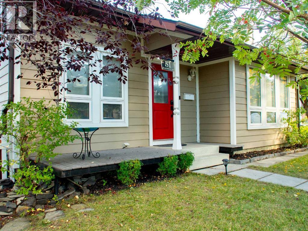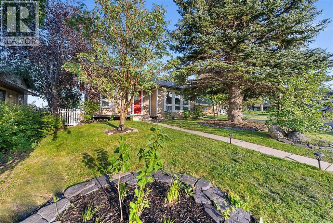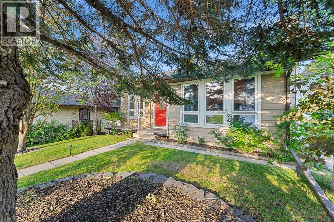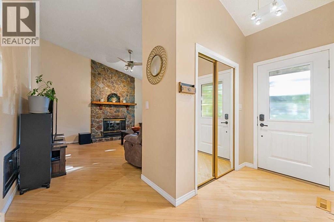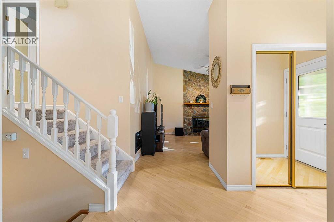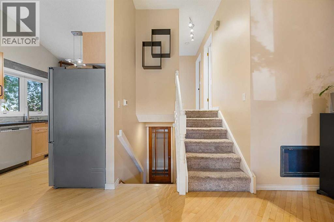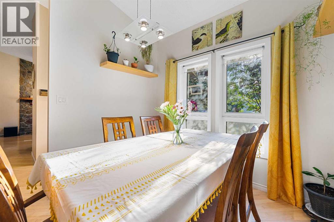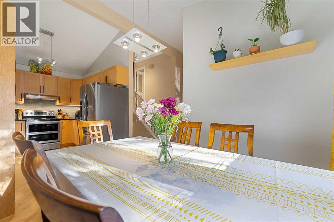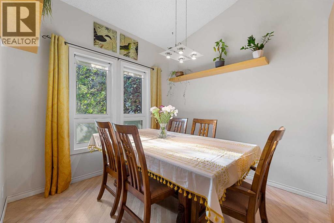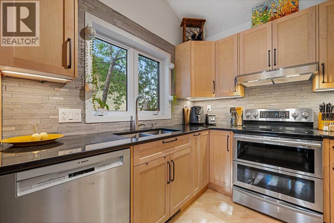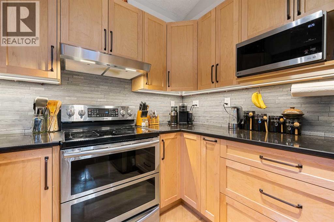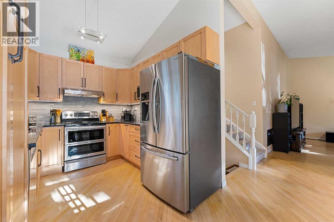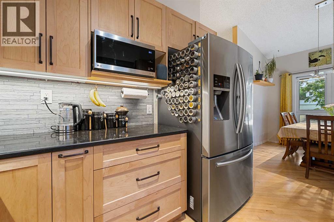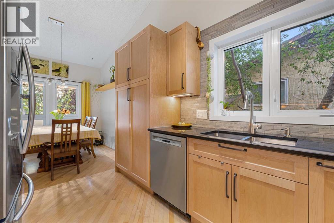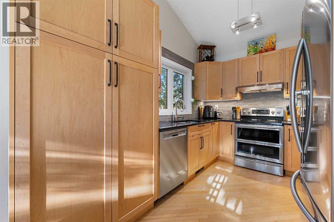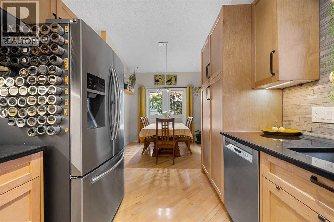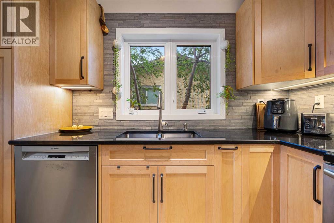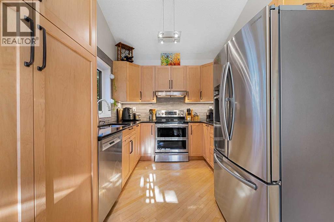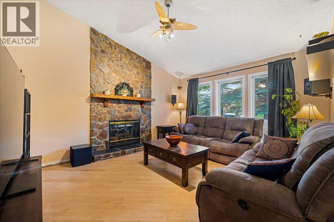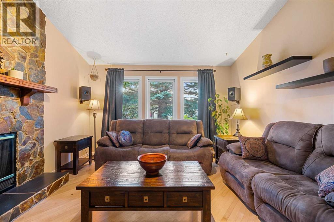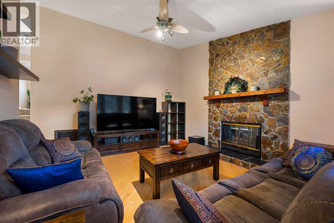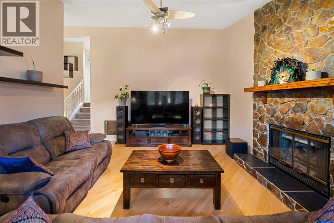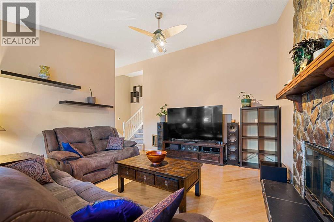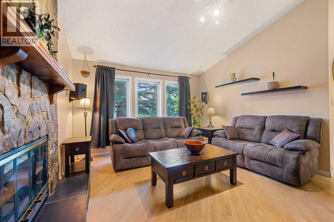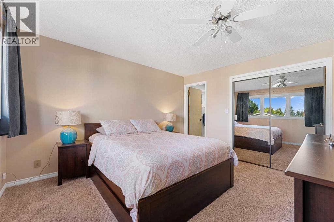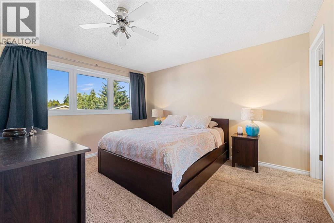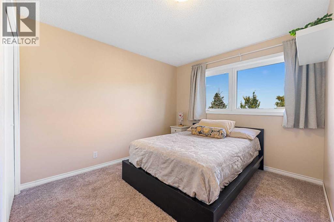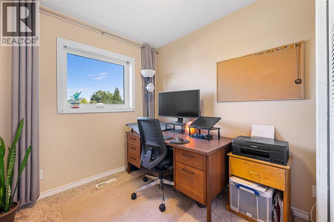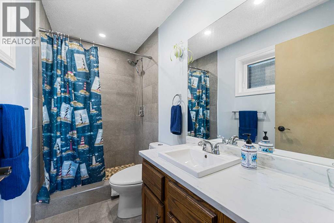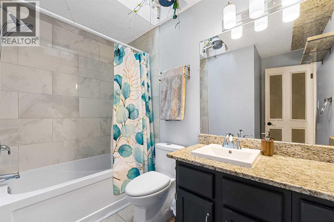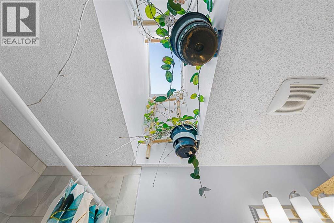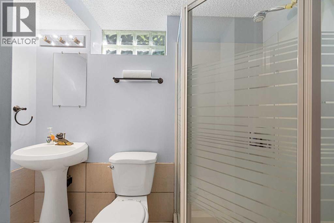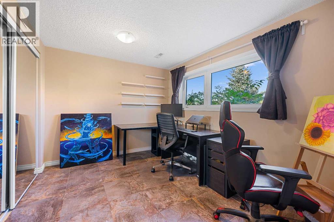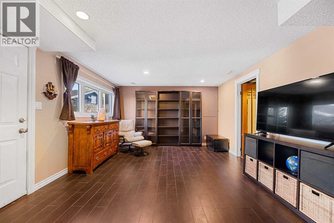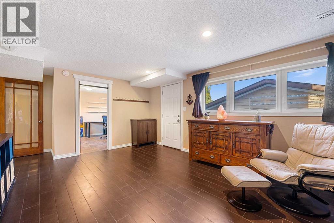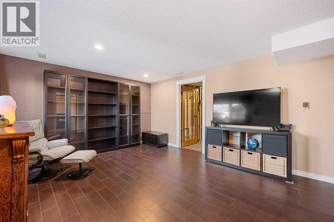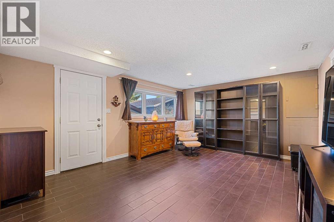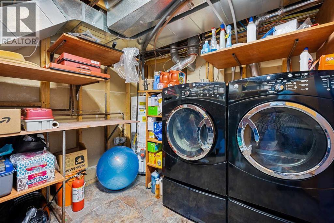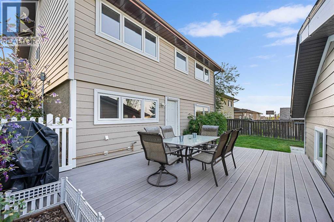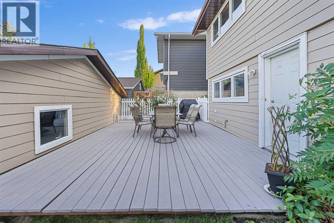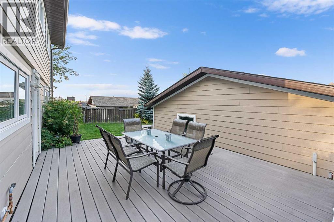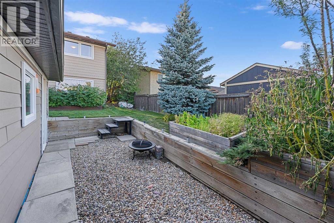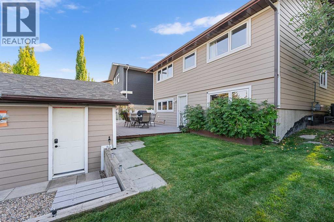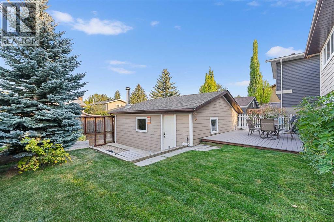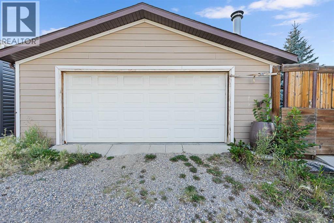3 Bedroom
3 Bathroom
1,166 ft2
3 Level
Fireplace
Central Air Conditioning
Central Heating, Other
Garden Area
$629,000
Welcome to this lovely three-level split detached home, perfectly situated on a quiet cul-de-sac in the highly desirable community of Beddington Hills. Offering a thoughtful blend of comfort, style, and modern upgrades, this home provides both functionality and charm, with easy access to local amenities, parks, schools, and major routes.The main level showcases beautiful hardwood floors that create a warm and inviting atmosphere, while the lower level features heated tile floors, adding a touch of luxury and year-round comfort. The heart of the home is the beautifully renovated kitchen, completed in 2021, featuring quartz countertops, custom maple cabinetry, a stylish tile backsplash, and top-of-the-line stainless steel appliances—an ideal space for cooking, entertaining, and gathering with family.The property also offers an oversized double detached garage, providing ample space for vehicles, storage, or hobbies, along with additional room for RV parking. Recent upgrades ensure peace of mind for the future, including a new roof on both the house and garage in 2025 with Class 4 impact-resistant shingles, as well as R50 attic insulation for improved energy efficiency.Set in a quiet location, this home is move-in ready and thoughtfully updated for today’s lifestyle. With its welcoming layout, high-quality finishes, and unbeatable location, it presents a rare opportunity to own a beautifully maintained home in one of Calgary’s most family-friendly communities. (id:58331)
Property Details
|
MLS® Number
|
A2250350 |
|
Property Type
|
Single Family |
|
Community Name
|
Beddington Heights |
|
Amenities Near By
|
Schools, Shopping |
|
Features
|
Cul-de-sac, No Smoking Home |
|
Parking Space Total
|
4 |
|
Plan
|
7910490 |
|
Structure
|
Deck |
Building
|
Bathroom Total
|
3 |
|
Bedrooms Above Ground
|
2 |
|
Bedrooms Below Ground
|
1 |
|
Bedrooms Total
|
3 |
|
Appliances
|
Washer, Refrigerator, Range - Electric, Dishwasher, Dryer, Microwave, Hood Fan, Window Coverings, Garage Door Opener |
|
Architectural Style
|
3 Level |
|
Basement Development
|
Finished |
|
Basement Type
|
Full (finished) |
|
Constructed Date
|
1980 |
|
Construction Material
|
Wood Frame |
|
Construction Style Attachment
|
Detached |
|
Cooling Type
|
Central Air Conditioning |
|
Fireplace Present
|
Yes |
|
Fireplace Total
|
1 |
|
Flooring Type
|
Carpeted, Ceramic Tile, Hardwood |
|
Foundation Type
|
Poured Concrete |
|
Heating Fuel
|
Natural Gas |
|
Heating Type
|
Central Heating, Other |
|
Size Interior
|
1,166 Ft2 |
|
Total Finished Area
|
1165.52 Sqft |
|
Type
|
House |
Parking
Land
|
Acreage
|
No |
|
Fence Type
|
Fence |
|
Land Amenities
|
Schools, Shopping |
|
Landscape Features
|
Garden Area |
|
Size Depth
|
33.52 M |
|
Size Frontage
|
13.88 M |
|
Size Irregular
|
436.00 |
|
Size Total
|
436 M2|4,051 - 7,250 Sqft |
|
Size Total Text
|
436 M2|4,051 - 7,250 Sqft |
|
Zoning Description
|
Sr |
Rooms
| Level |
Type |
Length |
Width |
Dimensions |
|
Second Level |
Primary Bedroom |
|
|
13.50 M x 12.11 M |
|
Second Level |
Bedroom |
|
|
12.11 M x 9.70 M |
|
Second Level |
Den |
|
|
9.70 M x 7.80 M |
|
Second Level |
3pc Bathroom |
|
|
9.20 M x 4.60 M |
|
Second Level |
4pc Bathroom |
|
|
8.60 M x 8.20 M |
|
Lower Level |
Bedroom |
|
|
11.30 M x 9.10 M |
|
Lower Level |
Recreational, Games Room |
|
|
19.60 M x 12.90 M |
|
Lower Level |
Laundry Room |
|
|
11.00 M x 9.00 M |
|
Lower Level |
3pc Bathroom |
|
|
7.11 M x 5.80 M |
|
Main Level |
Living Room |
|
|
15.90 M x 13.10 M |
|
Main Level |
Kitchen |
|
|
9.60 M x 8.10 M |
|
Main Level |
Dining Room |
|
|
11.80 M x 9.40 M |
