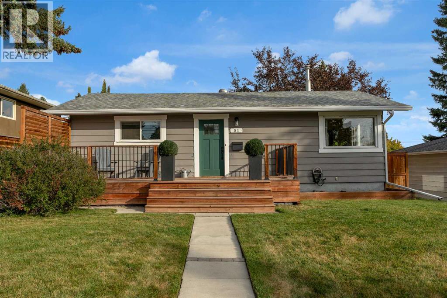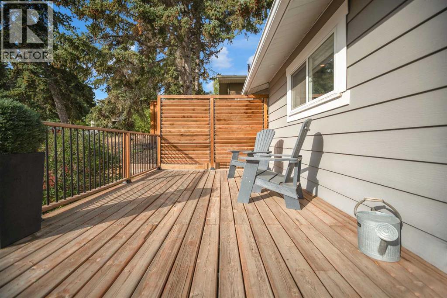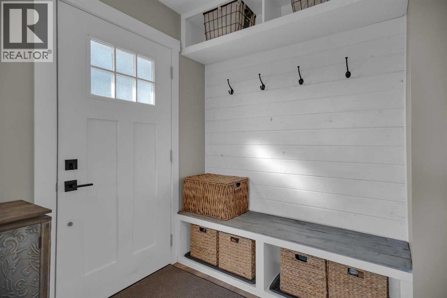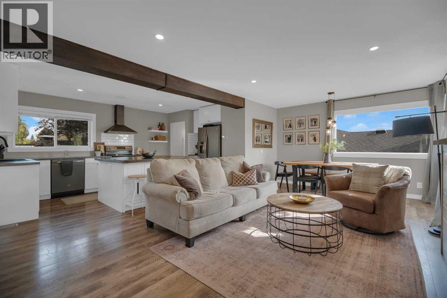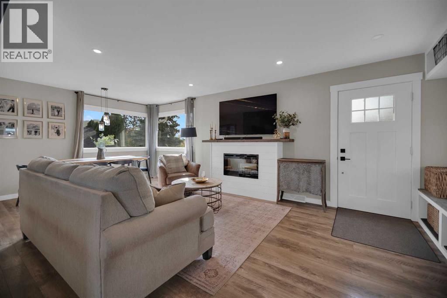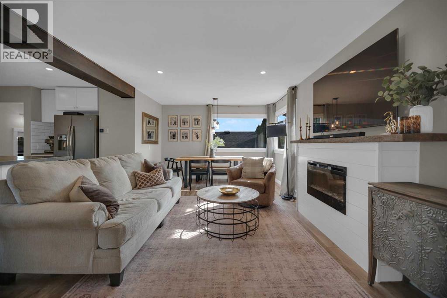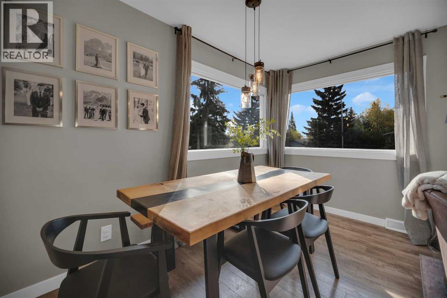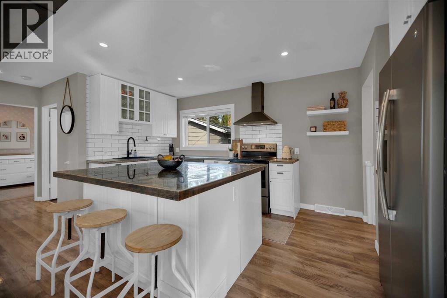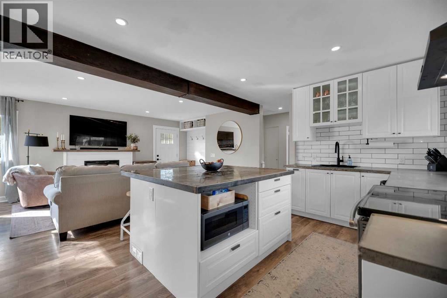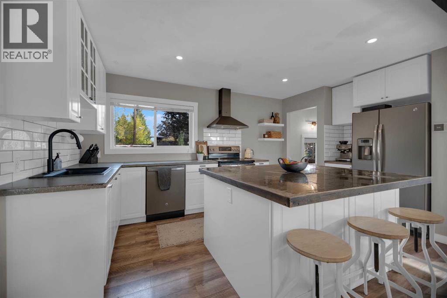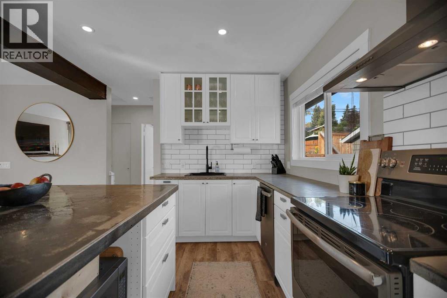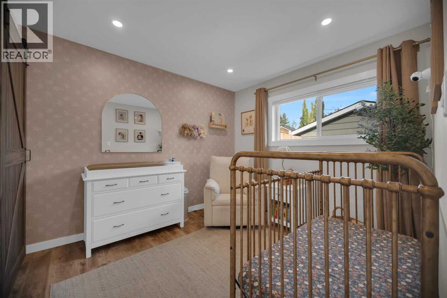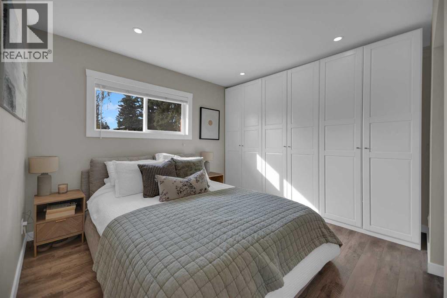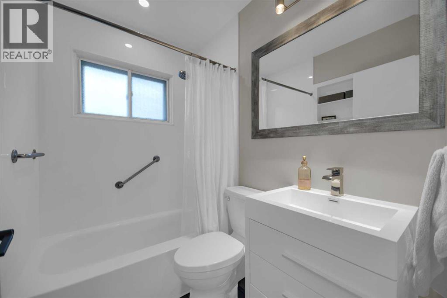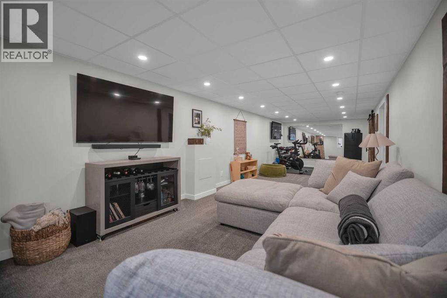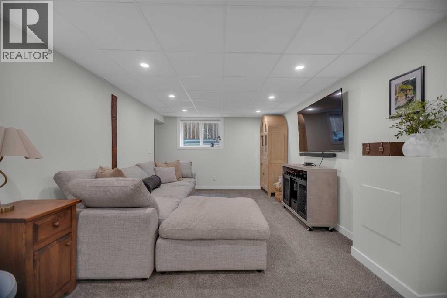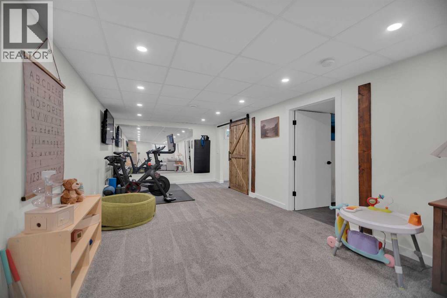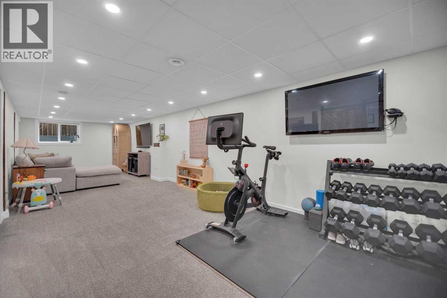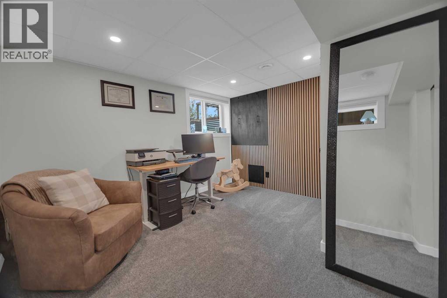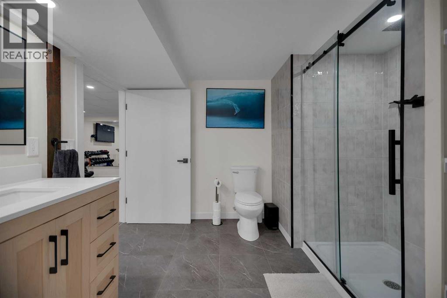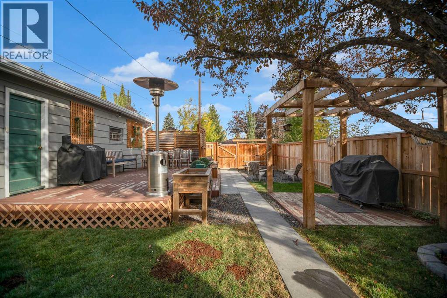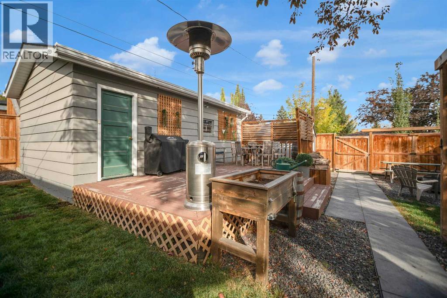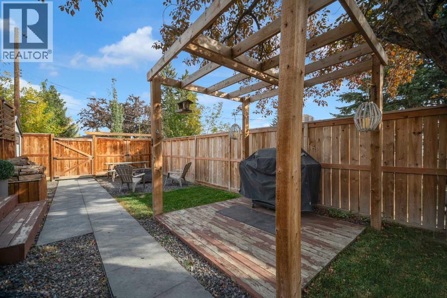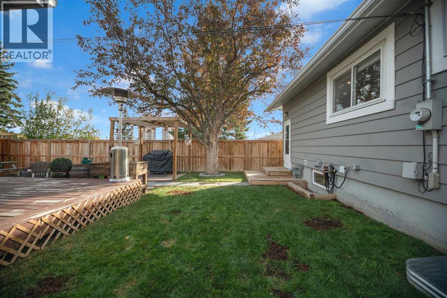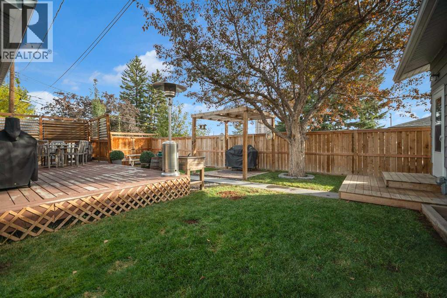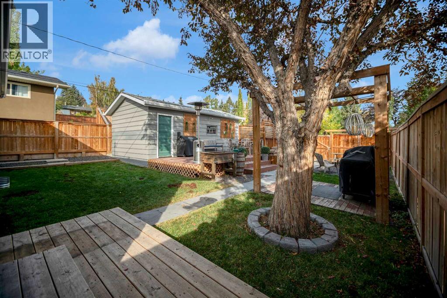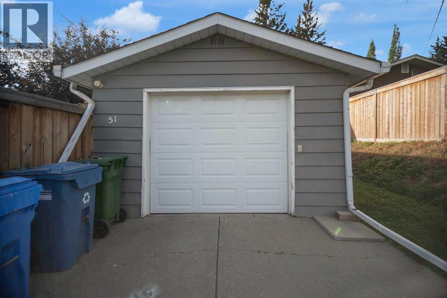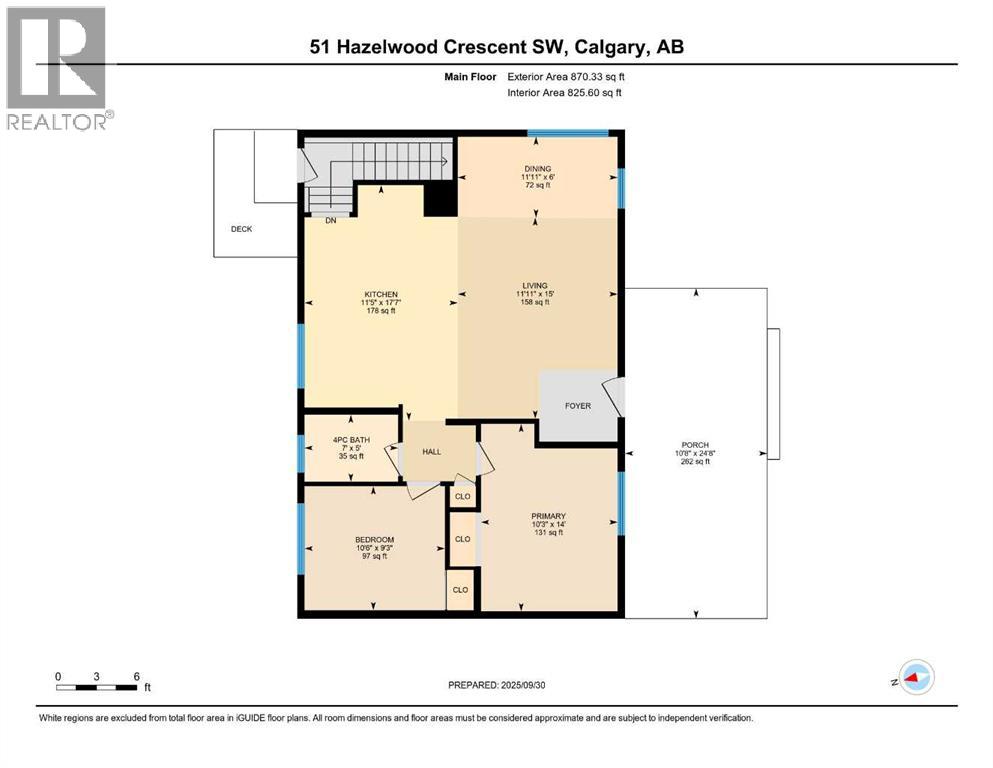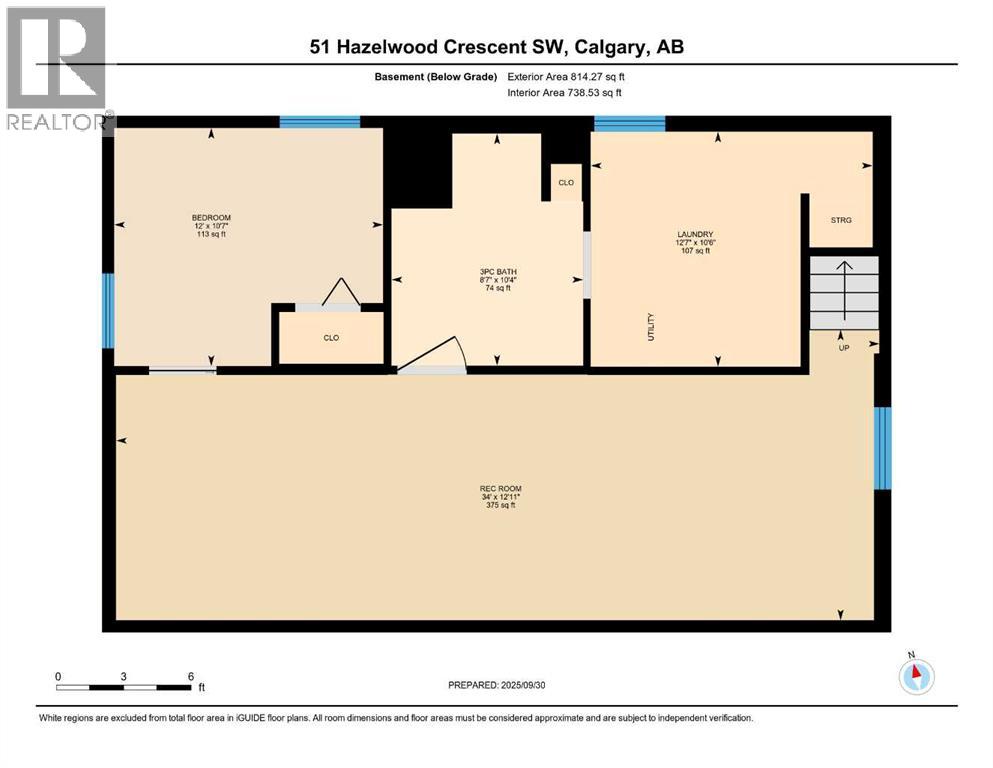3 Bedroom
2 Bathroom
870 ft2
Bungalow
Fireplace
Central Air Conditioning
Forced Air
Landscaped
$639,900
An amazing opportunity to own this bungalow that is FULLY RENOVATED and refurbished, top to bottom, truly a turnkey property that sits on a quiet, tree lined crescent in the inner-city neighborhood of Haysboro! The community provides easy access to major arteries, established schools, public transportation, shopping and entertainment amenities, and it’s a short walk to the LRT STATION. This gorgeous home offers beautiful curb appeal with a massive front deck and manicured front lawn, and inside the floor plan has been altered to create an open space perfect for families and entertaining. Loads of windows fill the home with natural daylight, showcasing a large living room with cozy fireplace, dining nook, and chef worthy kitchen all adjacent to each other. The fully renovated kitchen features fresh white cabinets and drawers, stone countertops, stainless steel appliances, and a huge island with even more storage. The main level boasts 2 bedrooms, including a primary suite with PAX SYSTEM, and a “mostly” new 4 piece bath. The lower level was COMPLETELY REDONE in 2024 and offers a large rumpus room, bedroom with egress window, and an amazing bathroom with oversized shower, tile to ceiling, and black trimmed sliding glass doors. A fully finished laundry room with pocket door provides storage and function. More upgrades include luxury vinyl plank flooring up & down, new plumbing (including stack and updated sewer line to city with backflow preventer), new electrical, new windows in kitchen and bedrooms + all 4 in the basement, spray foam insulation on basement walls for higher R value and sound protection, air conditioning added in 2023, roof 2016, and garage roof 2024. On the exterior you’ll find a gorgeous backyard with single detached garage, mature landscaping, deck and patio, newer fence, gravel pad for RV or extra vehicle, and re-levelled yard with new sod. Even the screen door is NEW! Pride of ownership is evident throughout this beautiful home! (id:58331)
Property Details
|
MLS® Number
|
A2260753 |
|
Property Type
|
Single Family |
|
Community Name
|
Haysboro |
|
Amenities Near By
|
Playground, Schools, Shopping |
|
Features
|
See Remarks, Back Lane |
|
Parking Space Total
|
1 |
|
Plan
|
669ho |
|
Structure
|
Deck |
Building
|
Bathroom Total
|
2 |
|
Bedrooms Above Ground
|
2 |
|
Bedrooms Below Ground
|
1 |
|
Bedrooms Total
|
3 |
|
Appliances
|
Washer, Refrigerator, Dishwasher, Stove, Dryer, Microwave |
|
Architectural Style
|
Bungalow |
|
Basement Development
|
Finished |
|
Basement Type
|
Full (finished) |
|
Constructed Date
|
1959 |
|
Construction Material
|
Wood Frame |
|
Construction Style Attachment
|
Detached |
|
Cooling Type
|
Central Air Conditioning |
|
Exterior Finish
|
Metal |
|
Fireplace Present
|
Yes |
|
Fireplace Total
|
1 |
|
Flooring Type
|
Laminate |
|
Foundation Type
|
Poured Concrete |
|
Heating Fuel
|
Natural Gas |
|
Heating Type
|
Forced Air |
|
Stories Total
|
1 |
|
Size Interior
|
870 Ft2 |
|
Total Finished Area
|
870.33 Sqft |
|
Type
|
House |
Parking
Land
|
Acreage
|
No |
|
Fence Type
|
Fence |
|
Land Amenities
|
Playground, Schools, Shopping |
|
Landscape Features
|
Landscaped |
|
Size Depth
|
30.48 M |
|
Size Frontage
|
15.23 M |
|
Size Irregular
|
464.00 |
|
Size Total
|
464 M2|4,051 - 7,250 Sqft |
|
Size Total Text
|
464 M2|4,051 - 7,250 Sqft |
|
Zoning Description
|
R-cg |
Rooms
| Level |
Type |
Length |
Width |
Dimensions |
|
Lower Level |
Recreational, Games Room |
|
|
34.00 Ft x 12.92 Ft |
|
Lower Level |
Bedroom |
|
|
12.00 Ft x 10.58 Ft |
|
Lower Level |
3pc Bathroom |
|
|
10.33 Ft x 8.58 Ft |
|
Lower Level |
Laundry Room |
|
|
12.58 Ft x 10.50 Ft |
|
Main Level |
Living Room |
|
|
15.00 Ft x 11.92 Ft |
|
Main Level |
Kitchen |
|
|
17.58 Ft x 11.42 Ft |
|
Main Level |
Dining Room |
|
|
11.92 Ft x 6.00 Ft |
|
Main Level |
Primary Bedroom |
|
|
14.00 Ft x 10.25 Ft |
|
Main Level |
Bedroom |
|
|
10.50 Ft x 9.25 Ft |
|
Main Level |
4pc Bathroom |
|
|
7.00 Ft x 5.00 Ft |
