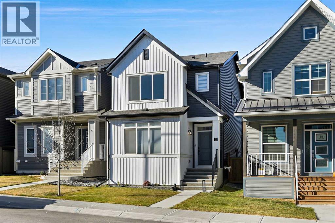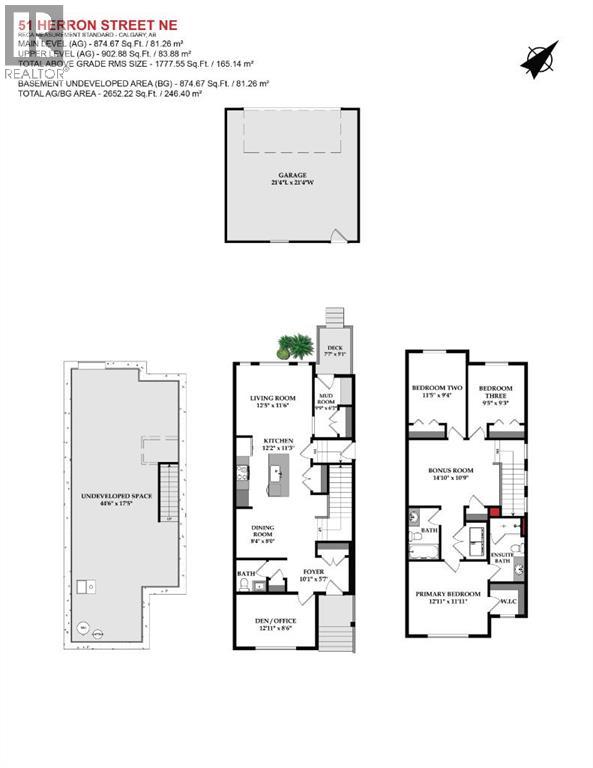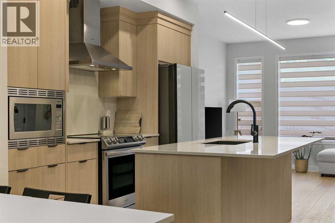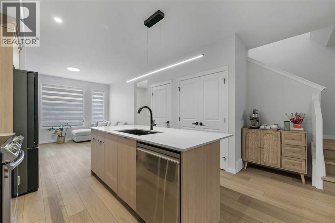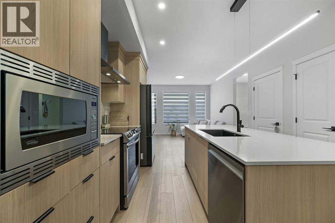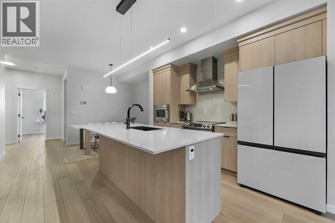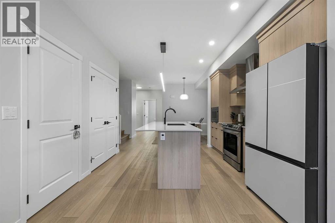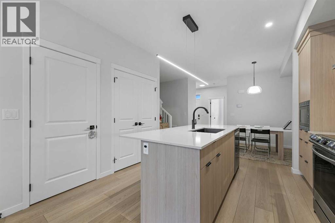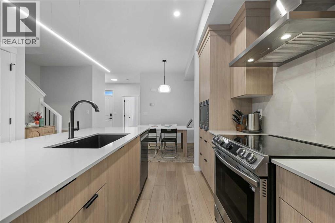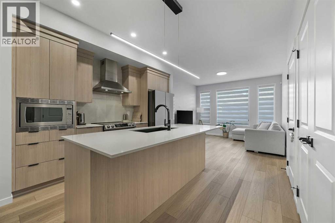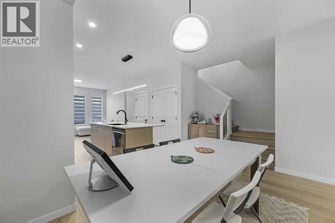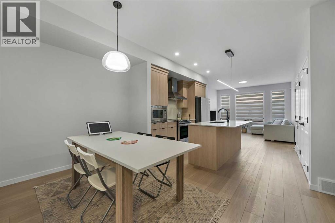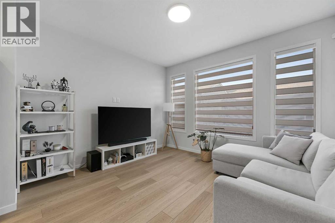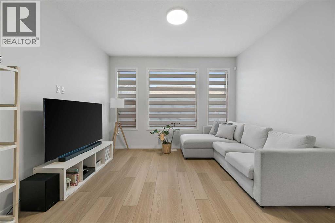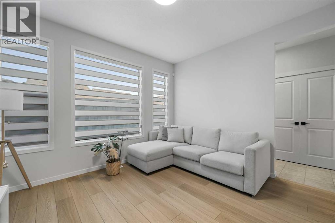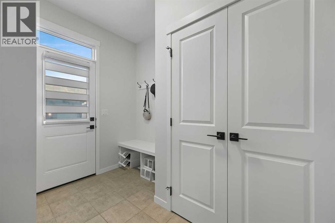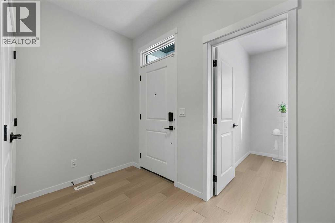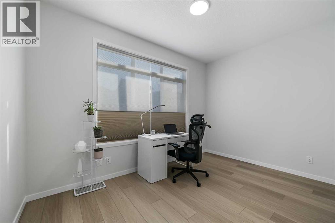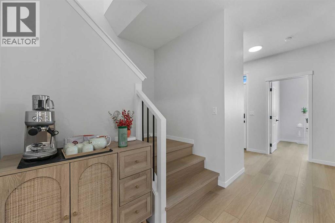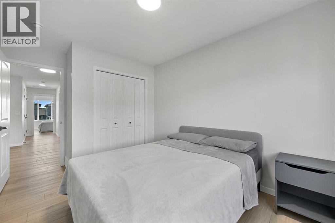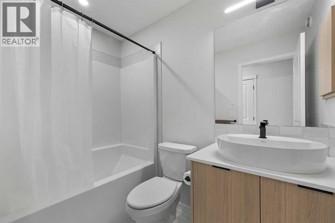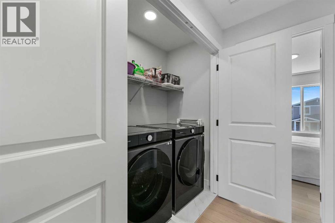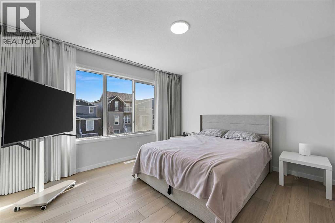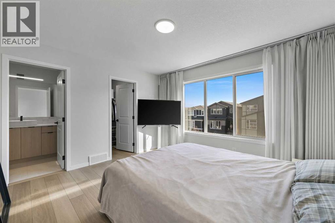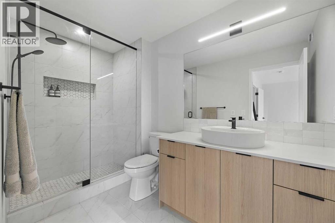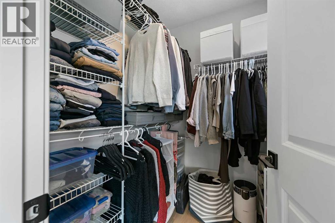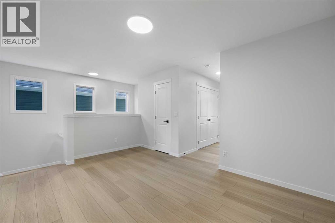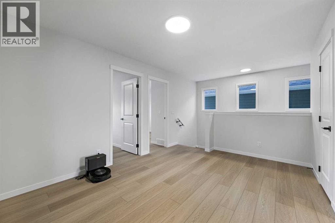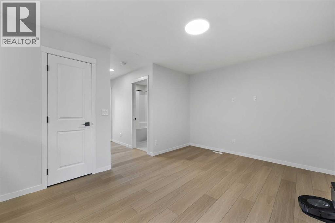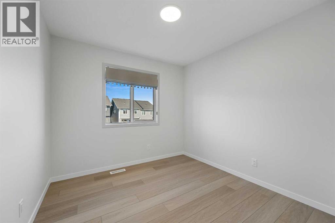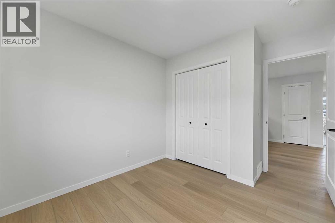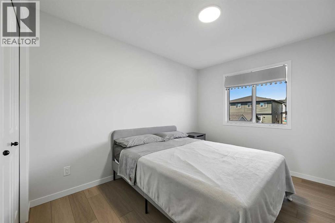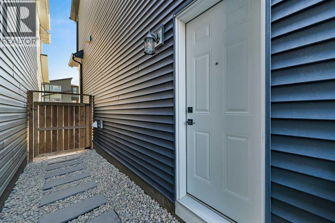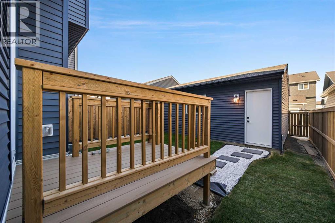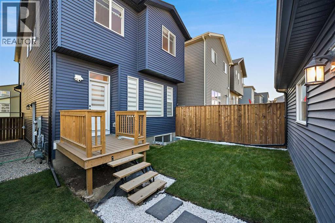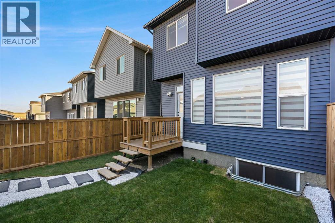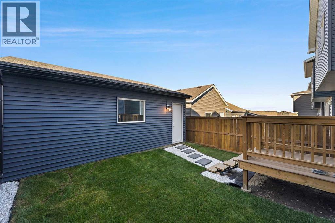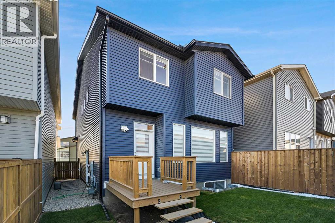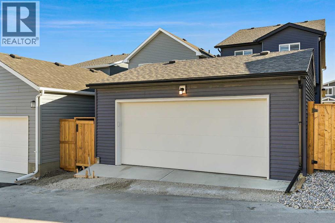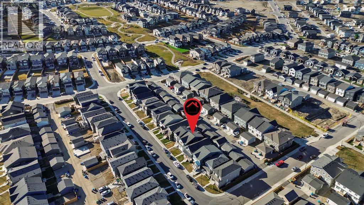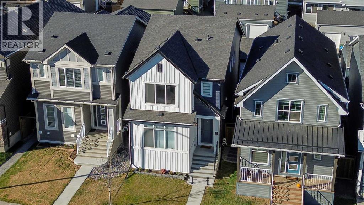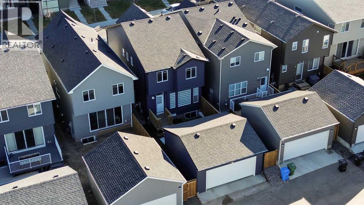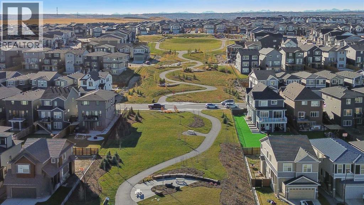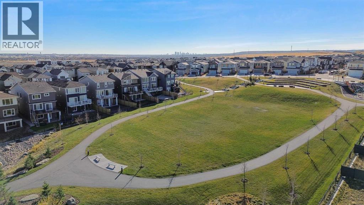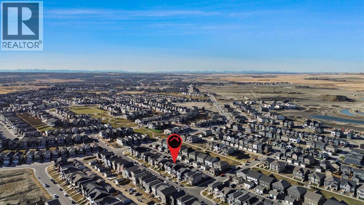4 Bedroom
3 Bathroom
1,778 ft2
None
Central Heating, Forced Air
Landscaped
$650,000
** Great Value - $80K in upgrades - list available ** Side Entry ** Double Garage ** 1777+ Sq Ft ** 4 Bedroom home ** Immaculately maintained, almost brand new, bright and open plan. Modern design 2-story home in the heart of the vibrant Livingston community. Located on a fully paved lane with well-maintained double garages, offering a clean and organized rear access rarely found. GOURMET KITCHEN - CHEF'S DELIGHT! Custom features include upgraded classic wood-style cabinet doors, an efficient family-approved layout with stainless steel appliances (including a smooth-top stove), a glass panel front fridge, a central island with a flush eating bar, an undermount black granite sink, quartz countertops, custom full-height backsplash tile, and a stainless steel hood fan. The spacious dining room and great room bookend the open design, all of which feature 9-foot ceilings. The larger floor plan features a front main floor bedroom/office/den, an oversized front foyer, a back mudroom, a staircase with railings, and a landing. Super bright design!! All flooring is upgraded with wide-plank LVP hardwood flooring on the main floor and tile floors in the upper bathrooms- no carpet! BONUS: The upstairs bonus room is perfect for a home office, spare bedroom, or extra TV room. Three generously sized bedrooms & 2.5 bathrooms. NOTE: The primary bedroom features a private 3-piece en-suite with an upgraded sink basin, quartz countertops, and a spacious walk-in tiled shower with glass doors. Other upgrades include custom window coverings, an unspoiled basement with high 9' ceilings, side entry, oversized windows, a rough-in bathroom, and a 22' x 22' double-car garage with room for extra street parking out front. Excellent curb appeal with a covered front porch, fully landscaped with a walkway and fencing, all complete. Available for a 30/60 day possession date. Please feel free to call your friendly REALTOR(R) to view. (id:58331)
Property Details
|
MLS® Number
|
A2268142 |
|
Property Type
|
Single Family |
|
Neigbourhood
|
Livingston |
|
Community Name
|
Livingston |
|
Amenities Near By
|
Park, Playground, Shopping |
|
Features
|
Back Lane, Pvc Window, Closet Organizers, No Animal Home, No Smoking Home |
|
Parking Space Total
|
2 |
|
Plan
|
2211693 |
|
Structure
|
Deck |
Building
|
Bathroom Total
|
3 |
|
Bedrooms Above Ground
|
3 |
|
Bedrooms Below Ground
|
1 |
|
Bedrooms Total
|
4 |
|
Appliances
|
Refrigerator, Stove, Microwave, Hood Fan, Window Coverings, Garage Door Opener |
|
Basement Development
|
Unfinished |
|
Basement Features
|
Separate Entrance |
|
Basement Type
|
Full (unfinished) |
|
Constructed Date
|
2023 |
|
Construction Material
|
Wood Frame |
|
Construction Style Attachment
|
Detached |
|
Cooling Type
|
None |
|
Exterior Finish
|
Vinyl Siding |
|
Flooring Type
|
Carpeted, Ceramic Tile, Hardwood |
|
Foundation Type
|
Poured Concrete |
|
Half Bath Total
|
1 |
|
Heating Type
|
Central Heating, Forced Air |
|
Stories Total
|
2 |
|
Size Interior
|
1,778 Ft2 |
|
Total Finished Area
|
1777.55 Sqft |
|
Type
|
House |
Parking
Land
|
Acreage
|
No |
|
Fence Type
|
Fence |
|
Land Amenities
|
Park, Playground, Shopping |
|
Landscape Features
|
Landscaped |
|
Size Depth
|
33.53 M |
|
Size Frontage
|
7.31 M |
|
Size Irregular
|
255.00 |
|
Size Total
|
255 M2|0-4,050 Sqft |
|
Size Total Text
|
255 M2|0-4,050 Sqft |
|
Zoning Description
|
R-g |
Rooms
| Level |
Type |
Length |
Width |
Dimensions |
|
Basement |
Bedroom |
|
|
9.42 Ft x 9.25 Ft |
|
Main Level |
Living Room |
|
|
12.17 Ft x 11.50 Ft |
|
Main Level |
Kitchen |
|
|
12.17 Ft x 11.25 Ft |
|
Main Level |
Dining Room |
|
|
8.33 Ft x 8.00 Ft |
|
Main Level |
Foyer |
|
|
10.08 Ft x 5.58 Ft |
|
Main Level |
2pc Bathroom |
|
|
.00 Ft x .00 Ft |
|
Main Level |
Bedroom |
|
|
12.92 Ft x 8.50 Ft |
|
Main Level |
Other |
|
|
9.75 Ft x 6.17 Ft |
|
Upper Level |
Laundry Room |
|
|
6.00 Ft x 3.33 Ft |
|
Upper Level |
Primary Bedroom |
|
|
12.92 Ft x 11.92 Ft |
|
Upper Level |
Bedroom |
|
|
11.42 Ft x 9.33 Ft |
|
Upper Level |
3pc Bathroom |
|
|
.00 Ft x .00 Ft |
|
Upper Level |
4pc Bathroom |
|
|
.00 Ft x .00 Ft |
|
Upper Level |
Bonus Room |
|
|
14.83 Ft x 10.75 Ft |
