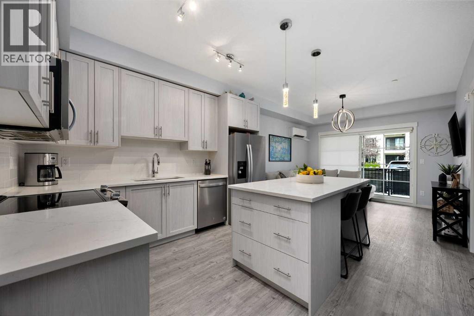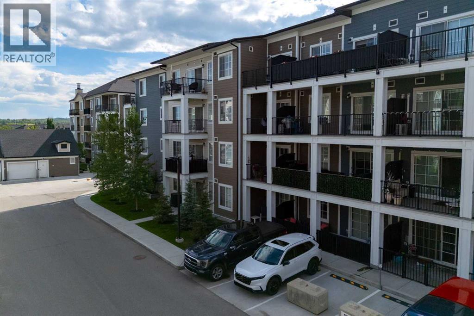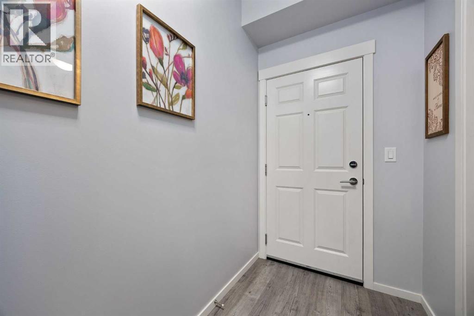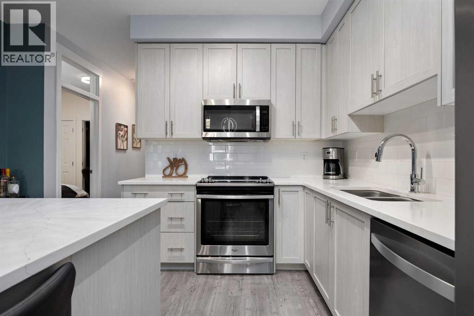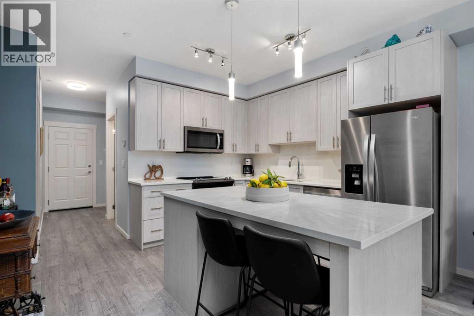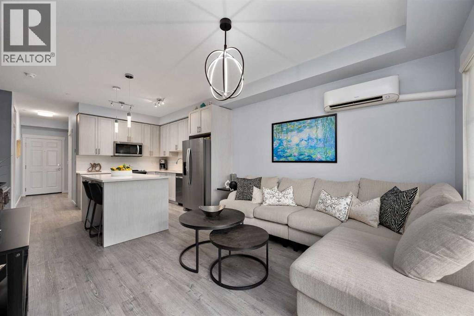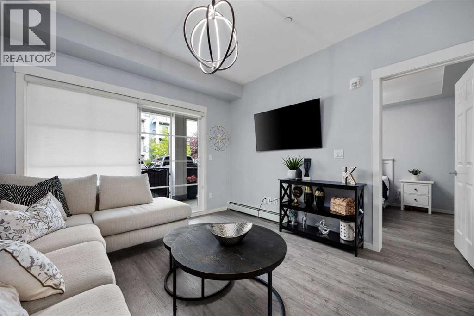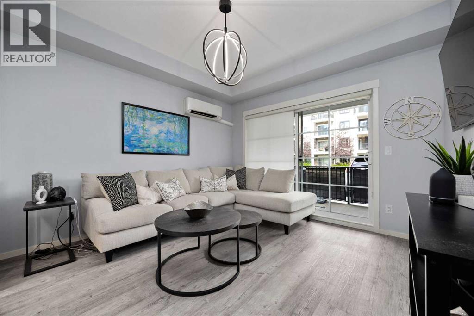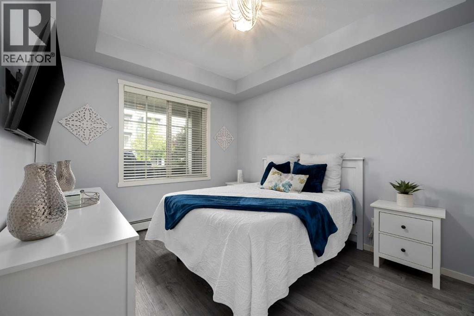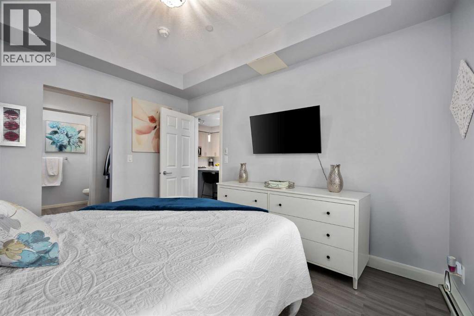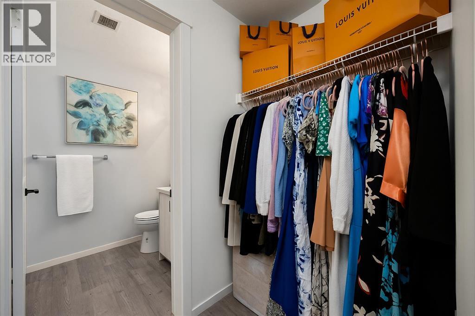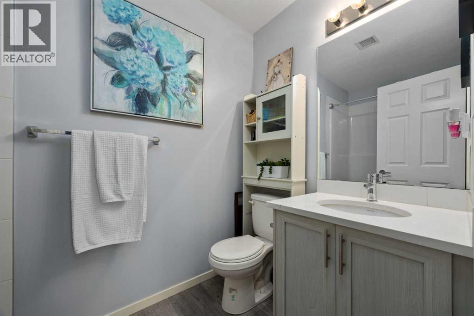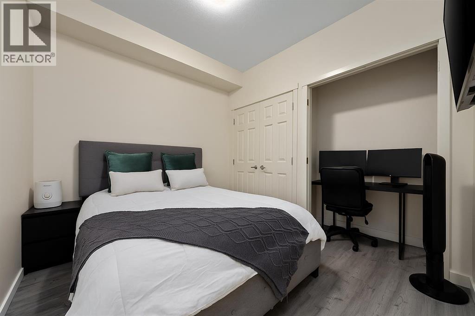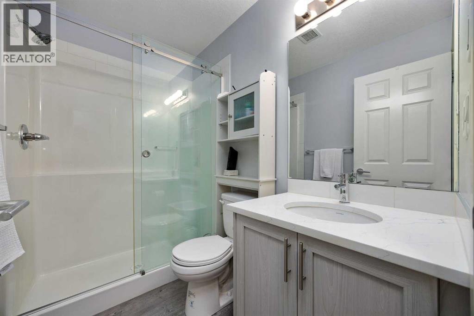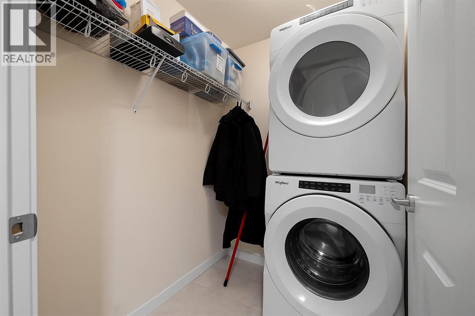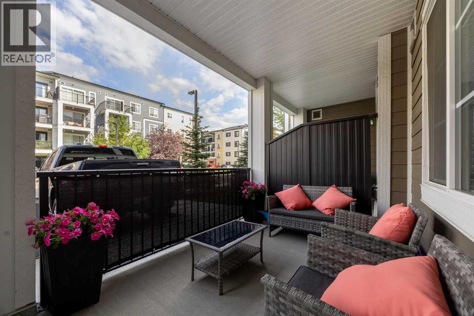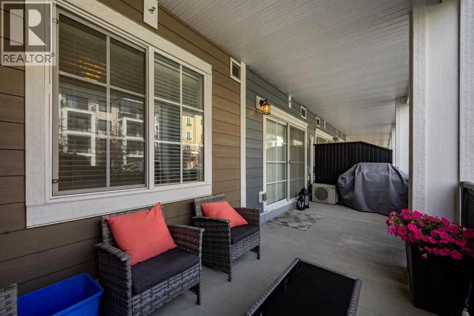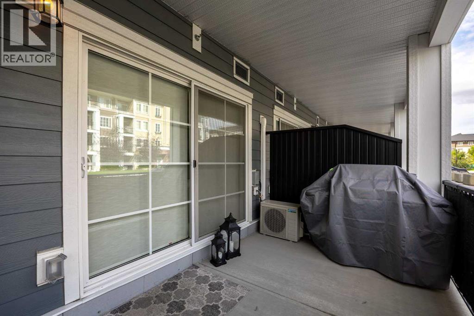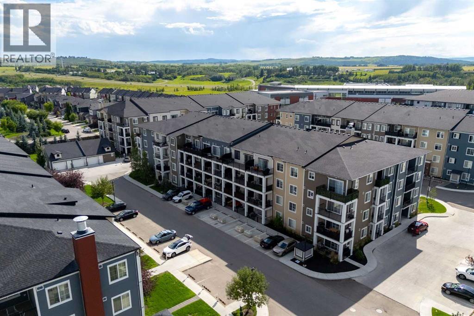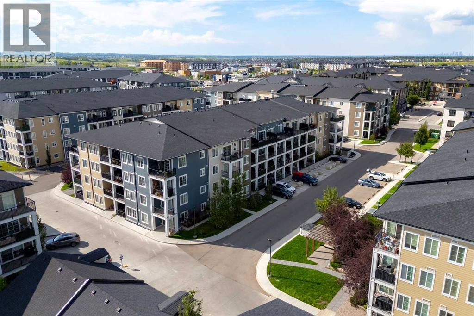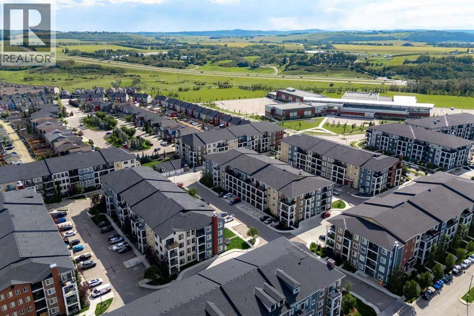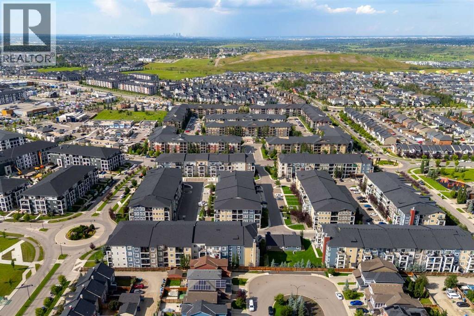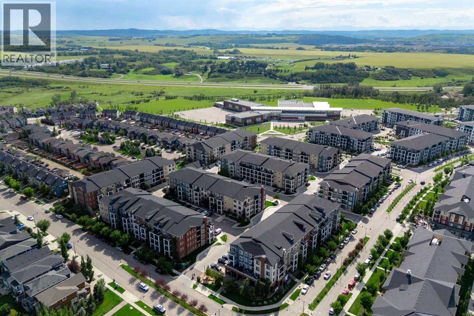5113, 151 Legacy Main Street Se Calgary, Alberta T2X 4A4
$339,900Maintenance, Common Area Maintenance, Heat, Insurance, Parking, Property Management, Reserve Fund Contributions, Waste Removal, Water
$334.85 Monthly
Maintenance, Common Area Maintenance, Heat, Insurance, Parking, Property Management, Reserve Fund Contributions, Waste Removal, Water
$334.85 Monthly*OPEN HOUSE, SUNDAY AUGUST 21, 12 - 2PM* Welcome to 5113, 151 Legacy Main Street SE in Legacy Park II, a beautifully upgraded main-floor condo that perfectly blends luxury, comfort, and convenience in the heart of Calgary's popular Legacy community. This spacious two-bedroom, two-bathroom home showcases luxury vinyl plank flooring throughout, an upgraded glass shower in the second bathroom, a custom oversized quartz island, upgraded cabinetry, designer lighting on dimmers, and a full premium appliance package. Built in 2021 with thoughtfully selected finishes, this unit offers modern elegance and everyday functionality. Stay comfortable year-round with air conditioning and enjoy the peace of mind that comes with exceptionally low condo fees in a well-managed building. One of the most impressive features is the expansive 150+ square foot patio, the largest in the complex, offering a rare gated private entrance with direct access to the parking lot. It’s perfect for pet owners or for creating your own outdoor retreat. Additional features include a titled underground parking stall, storage locker, and an unbeatable location close to parks, pathways, shopping, and transit. This home truly has it all. (id:58331)
Property Details
| MLS® Number | A2245954 |
| Property Type | Single Family |
| Community Name | Legacy |
| Amenities Near By | Park, Playground, Schools, Shopping |
| Community Features | Pets Allowed With Restrictions |
| Features | Closet Organizers, Parking |
| Parking Space Total | 1 |
| Plan | 1910702 |
| Structure | See Remarks |
Building
| Bathroom Total | 2 |
| Bedrooms Above Ground | 2 |
| Bedrooms Total | 2 |
| Appliances | Washer, Refrigerator, Dishwasher, Stove, Dryer, Microwave Range Hood Combo, Window Coverings |
| Constructed Date | 2021 |
| Construction Material | Wood Frame |
| Construction Style Attachment | Attached |
| Cooling Type | Central Air Conditioning |
| Exterior Finish | Composite Siding |
| Flooring Type | Vinyl |
| Heating Type | Baseboard Heaters |
| Stories Total | 4 |
| Size Interior | 746 Ft2 |
| Total Finished Area | 746.1 Sqft |
| Type | Apartment |
Parking
| Garage | |
| Heated Garage | |
| See Remarks | |
| Underground |
Land
| Acreage | No |
| Land Amenities | Park, Playground, Schools, Shopping |
| Size Total Text | Unknown |
| Zoning Description | M-x2 |
Rooms
| Level | Type | Length | Width | Dimensions |
|---|---|---|---|---|
| Main Level | 3pc Bathroom | 4.67 Ft x 4.92 Ft | ||
| Main Level | 4pc Bathroom | 8.25 Ft x 4.92 Ft | ||
| Main Level | Bedroom | 10.00 Ft x 9.08 Ft | ||
| Main Level | Kitchen | 13.25 Ft x 11.17 Ft | ||
| Main Level | Laundry Room | 6.25 Ft x 5.00 Ft | ||
| Main Level | Living Room | 11.75 Ft x 11.67 Ft | ||
| Main Level | Primary Bedroom | 10.00 Ft x 12.25 Ft |
Contact Us
Contact us for more information
