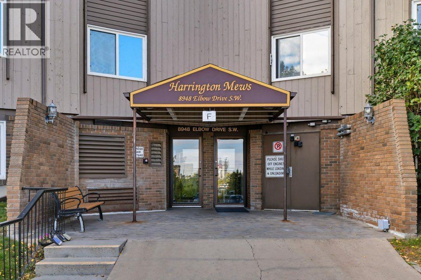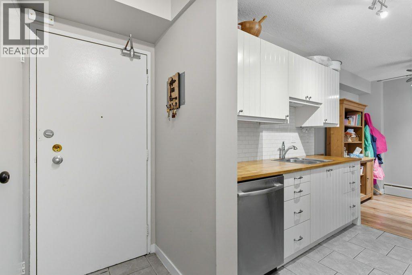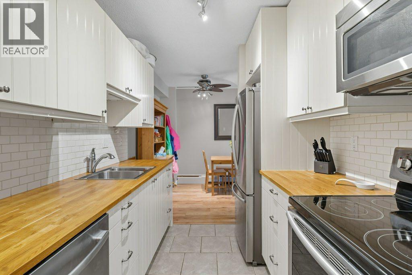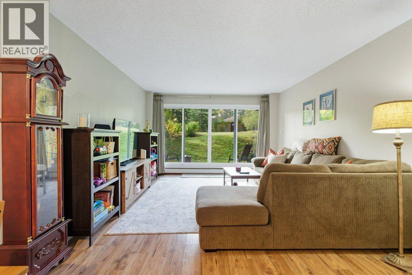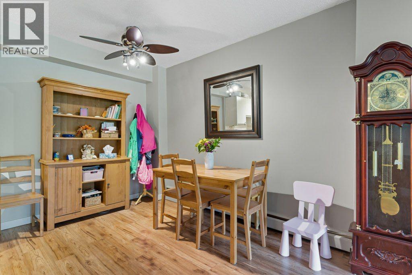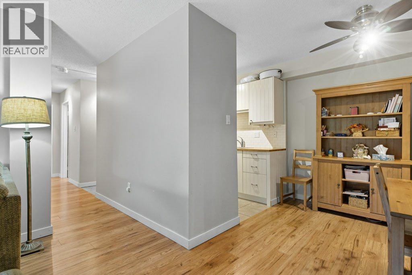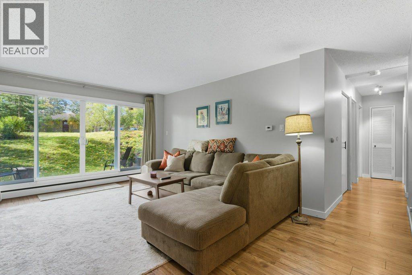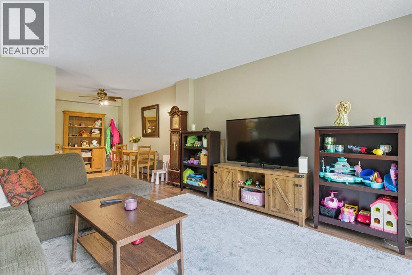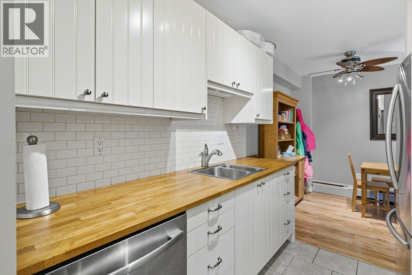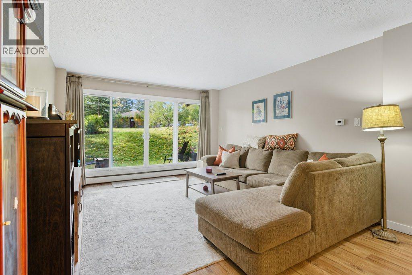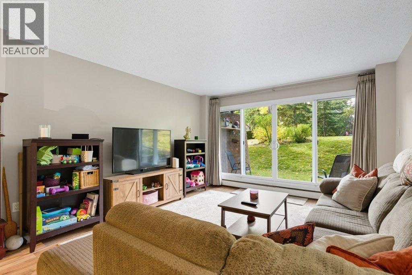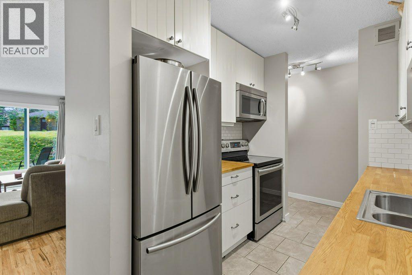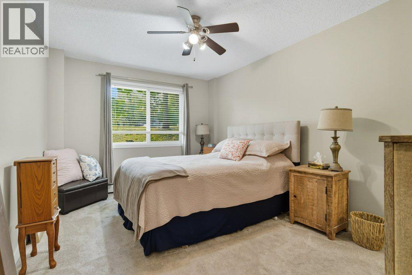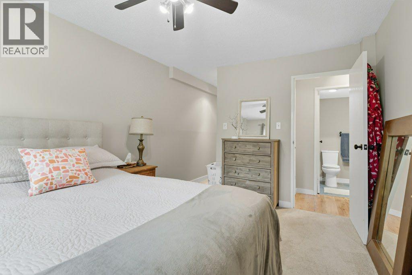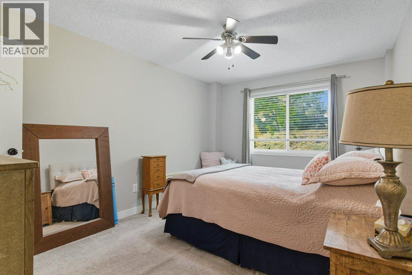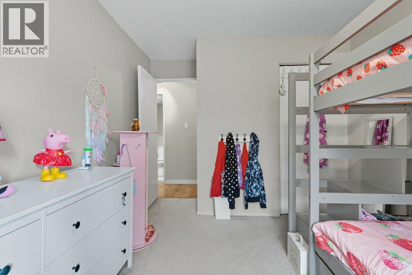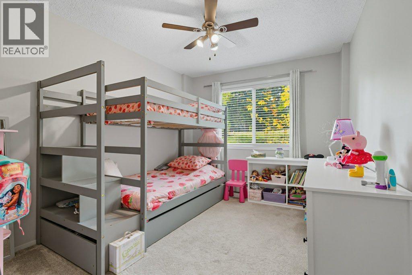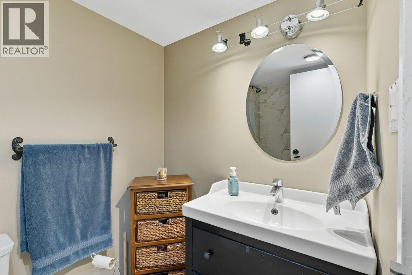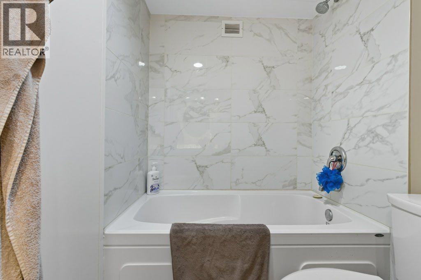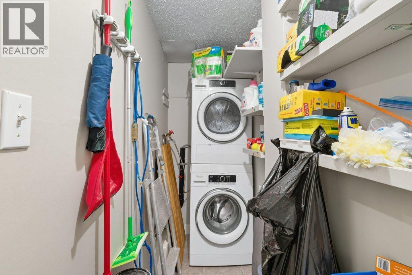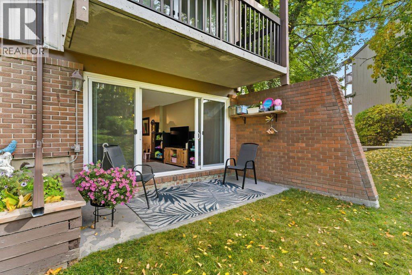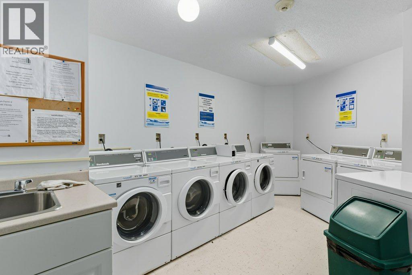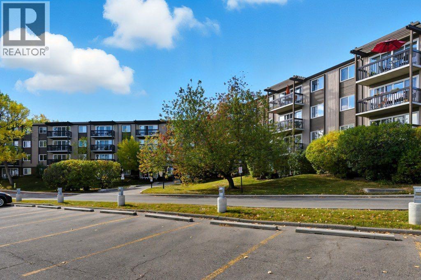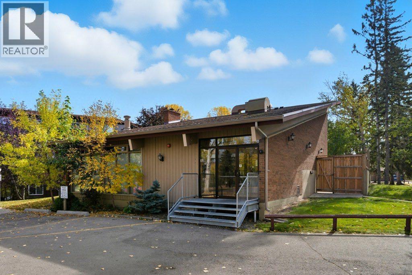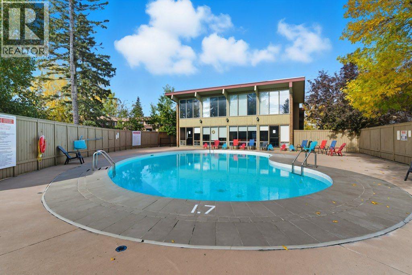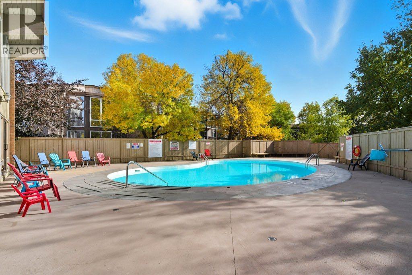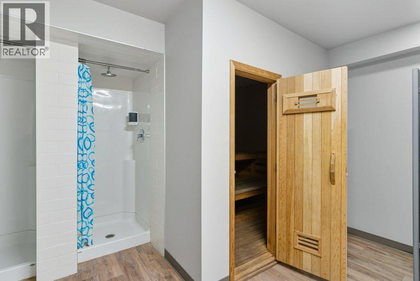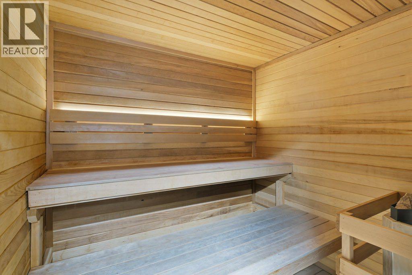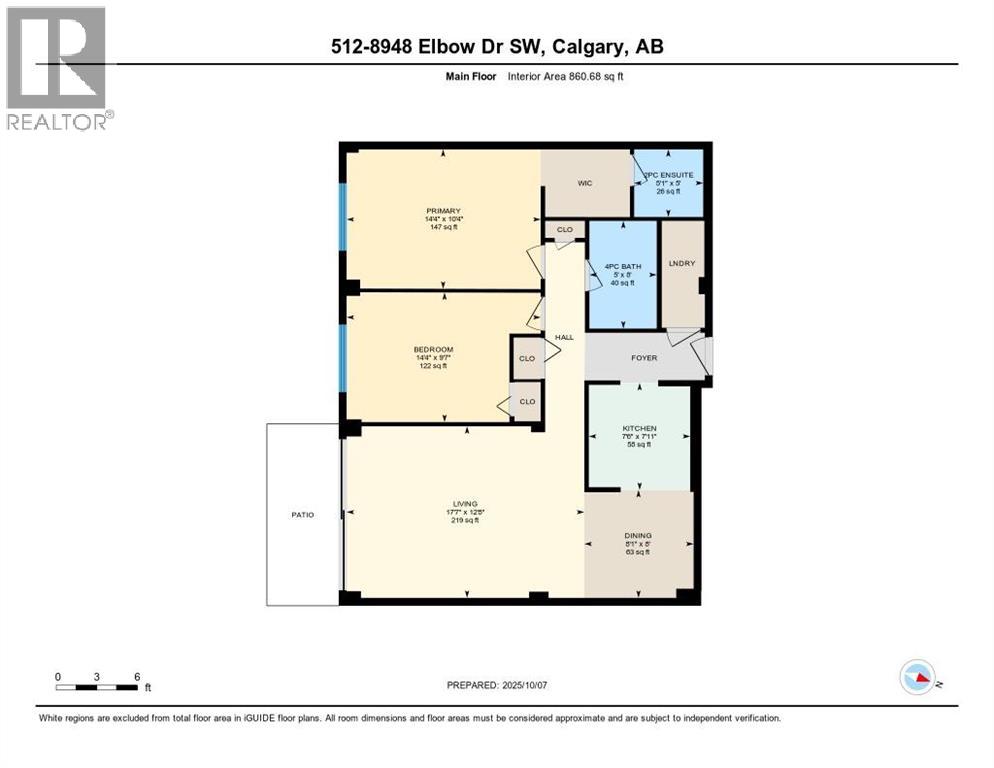512, 8948 Elbow Drive Sw Calgary, Alberta T2V 0H9
$244,900Maintenance, Condominium Amenities
$566.18 Monthly
Maintenance, Condominium Amenities
$566.18 MonthlyA PERFECT LOCATION — close to all amenities yet tucked away in a peaceful, park-like setting! This bright and welcoming end unit in the desirable community of Hays Farm offers comfort, convenience, and charm. Surrounded by mature trees and green space, it provides a private and serene atmosphere.Inside, you’ll find spacious living areas, two bedrooms, and 1.5 bathrooms, including an ensuite BONUS your own IN-SUITE WASHER AND DRYER. Step outside to your private terrace, perfect for relaxing or entertaining, just steps away from the outdoor pool, recreation centre, and tennis courts.Ideally located near shopping, schools, public transit, and the Heritage LRT Station, with easy access to major routes, downtown, and the Glenmore Reservoir.Whether you’re a first-time buyer or an investor, this home offers an incredible opportunity to own in one of Calgary’s most established and convenient communities. (id:58331)
Property Details
| MLS® Number | A2262694 |
| Property Type | Single Family |
| Community Name | Haysboro |
| Amenities Near By | Park, Playground, Recreation Nearby, Schools, Shopping |
| Community Features | Pets Allowed With Restrictions |
| Features | No Animal Home, No Smoking Home, Sauna, Parking |
| Parking Space Total | 1 |
| Plan | 7410943 |
| Structure | Deck |
Building
| Bathroom Total | 2 |
| Bedrooms Above Ground | 2 |
| Bedrooms Total | 2 |
| Amenities | Laundry Facility, Party Room, Sauna |
| Appliances | Refrigerator, Dishwasher, Stove, Hood Fan, Washer & Dryer |
| Constructed Date | 1972 |
| Construction Material | Wood Frame |
| Construction Style Attachment | Attached |
| Cooling Type | None |
| Exterior Finish | Brick, Wood Siding |
| Flooring Type | Carpeted, Laminate, Tile |
| Half Bath Total | 1 |
| Heating Type | Baseboard Heaters |
| Stories Total | 4 |
| Size Interior | 861 Ft2 |
| Total Finished Area | 860.68 Sqft |
| Type | Apartment |
Land
| Acreage | No |
| Land Amenities | Park, Playground, Recreation Nearby, Schools, Shopping |
| Size Total Text | Unknown |
| Zoning Description | M-c1 |
Rooms
| Level | Type | Length | Width | Dimensions |
|---|---|---|---|---|
| Main Level | 2pc Bathroom | 5.08 Ft x 5.00 Ft | ||
| Main Level | 4pc Bathroom | 5.00 Ft x 8.00 Ft | ||
| Main Level | Bedroom | 14.33 Ft x 9.58 Ft | ||
| Main Level | Dining Room | 8.08 Ft x 8.00 Ft | ||
| Main Level | Kitchen | 7.50 Ft x 7.92 Ft | ||
| Main Level | Living Room | 17.58 Ft x 12.67 Ft | ||
| Main Level | Primary Bedroom | 14.33 Ft x 10.33 Ft |
Contact Us
Contact us for more information
