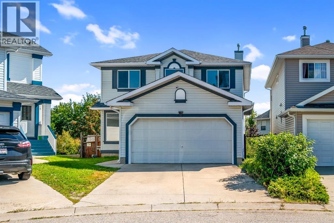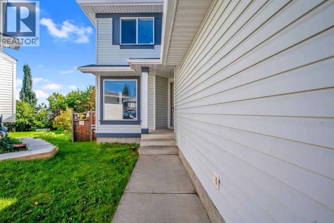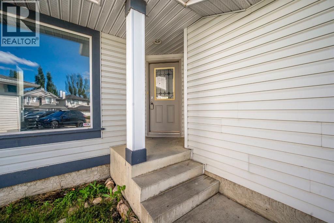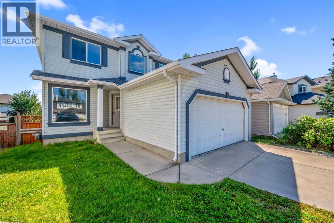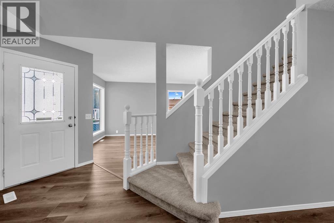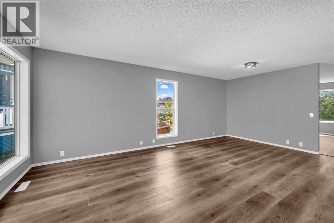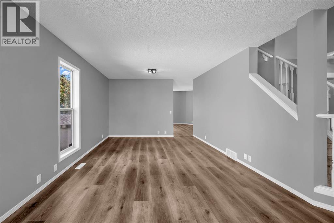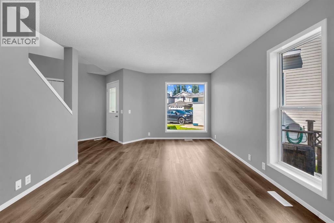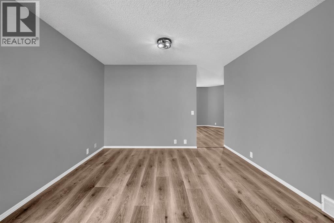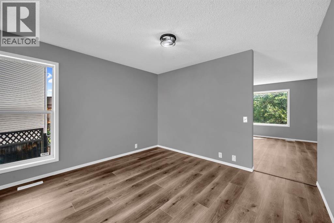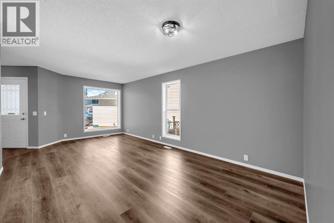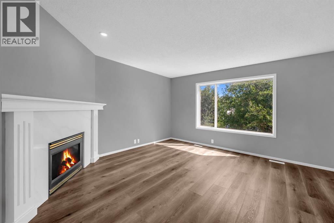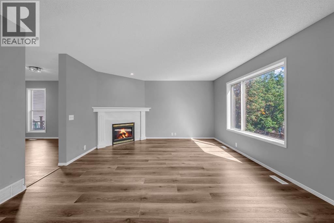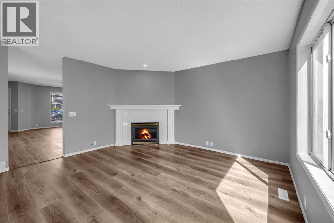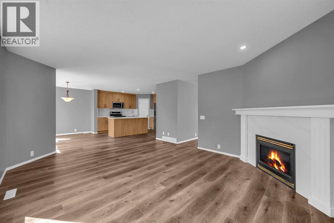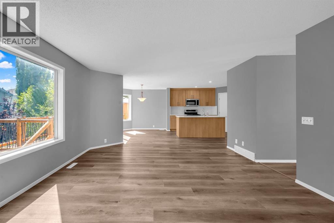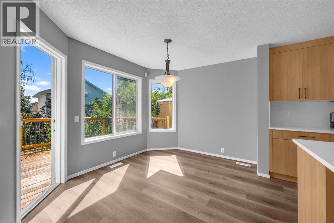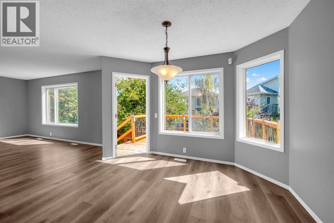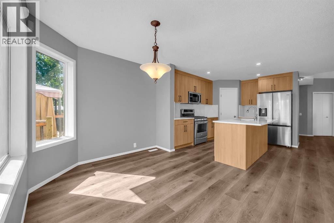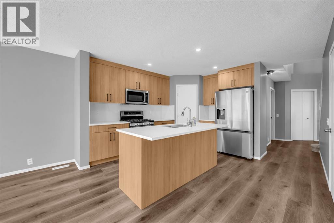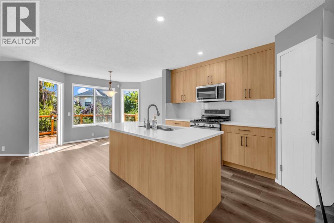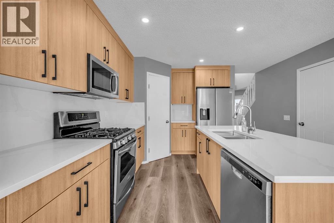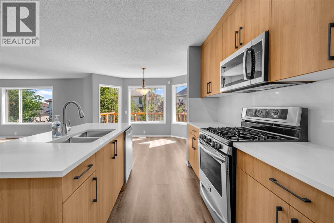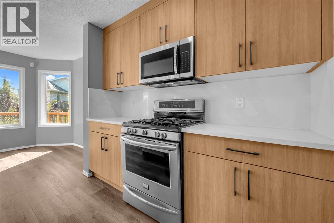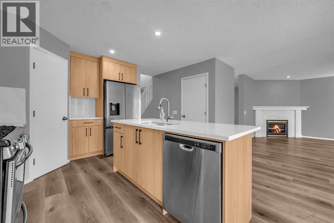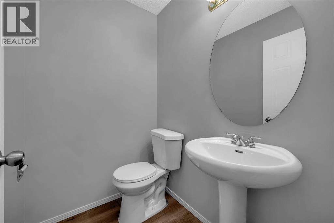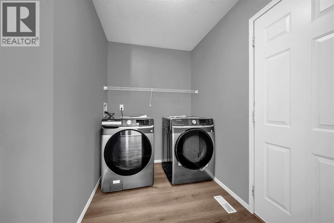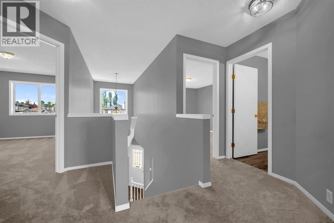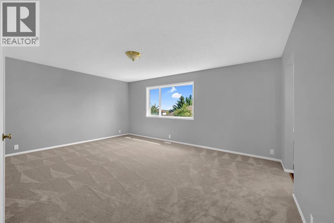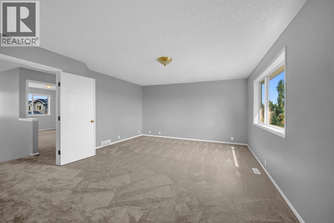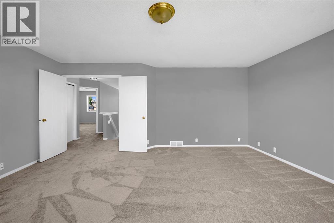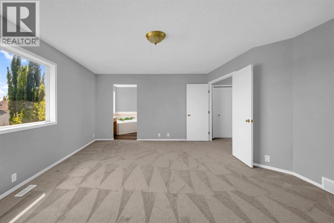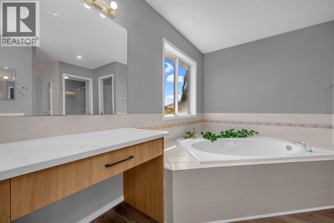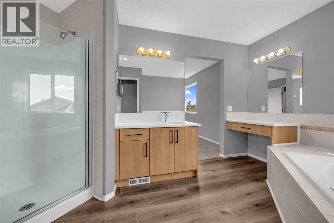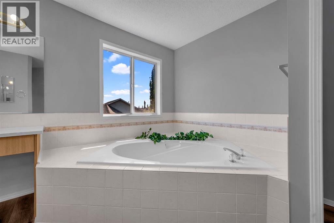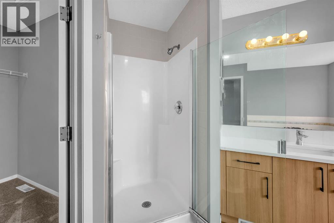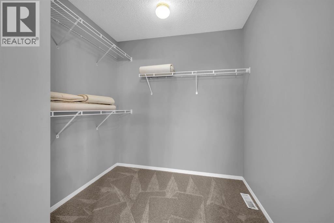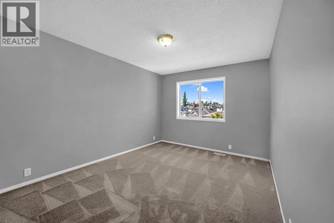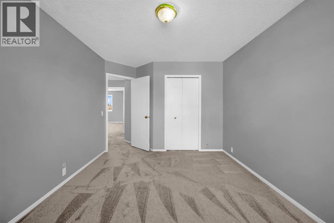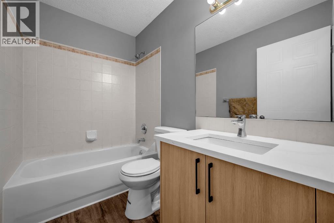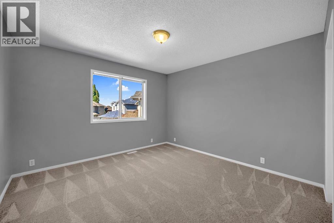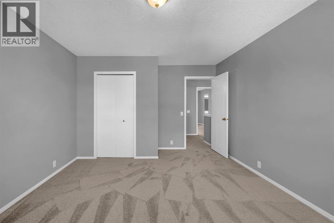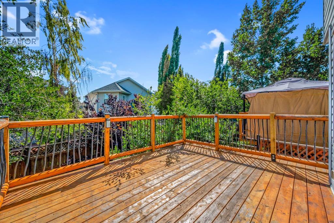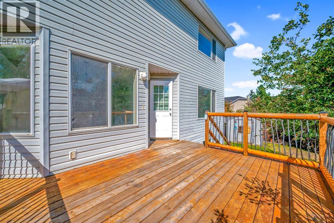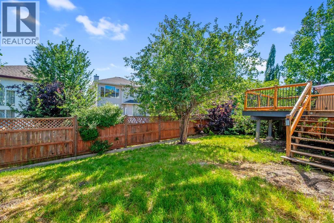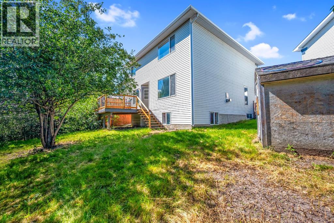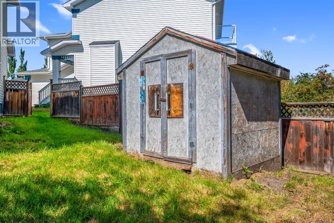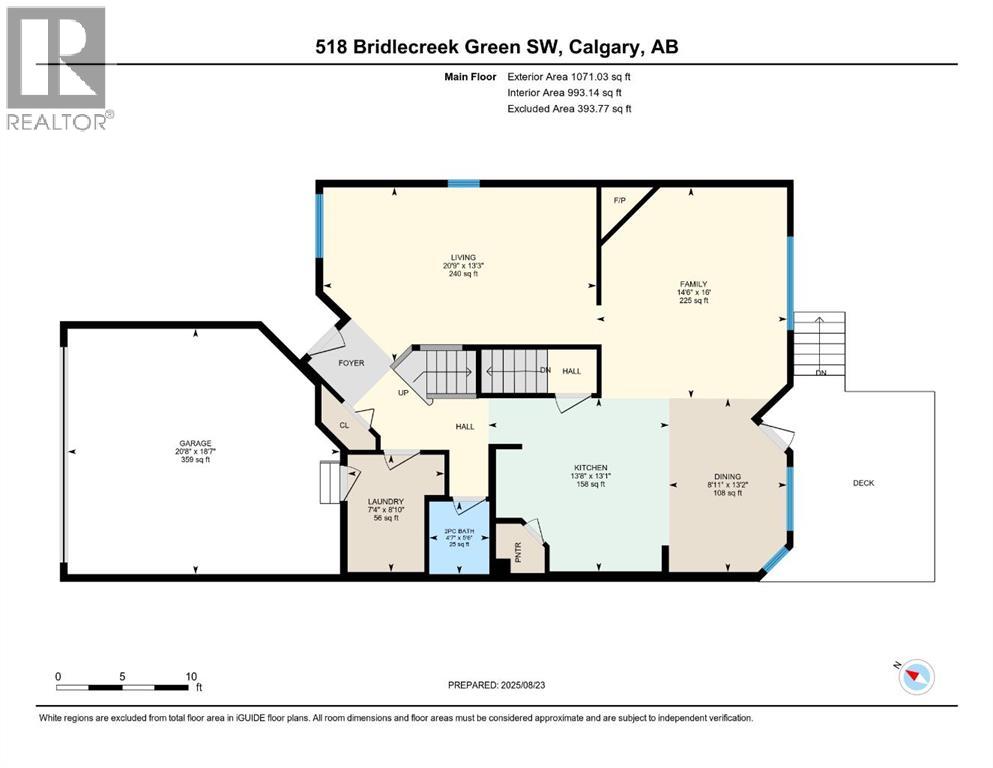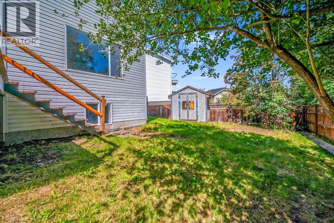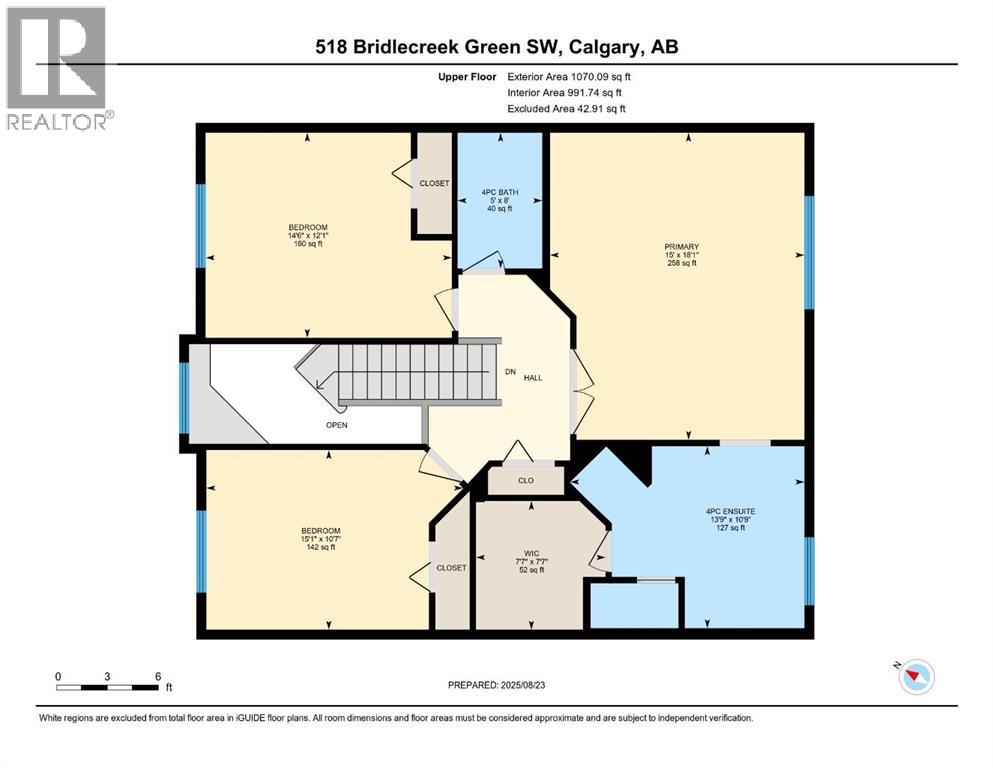3 Bedroom
3 Bathroom
2,141 ft2
Fireplace
None
Forced Air
Landscaped
$644,900
Nestled at the end of a quiet cul-de-sac in Bridlewood, this beautifully renovated 2,085 sq. ft. two-storey offers modern upgrades and a bright, welcoming design. The home features a new roof, fresh paint, new flooring, and a stunning kitchen with quartz counters, centre island, walk-in pantry, sunny nook, and all-new appliances. Bathrooms have been updated with new cabinets, quartz counters, and sinks. The upper level boasts three spacious bedrooms, including a huge primary suite with a 4-piece ensuite featuring a corner soaker tub, separate shower, and walk-in closet. Main floor highlights include convenient laundry in the mudroom and open living spaces perfect for gatherings. Step outside to a south-facing deck and enjoy the pie-shaped backyard. The basement level offers oversized windows, framing, insulation, and roughed-in plumbing—ready for future development. Move-in ready and close to schools, shopping, and parks, this home combines comfort, style, and location in one perfect package. (id:58331)
Property Details
|
MLS® Number
|
A2251104 |
|
Property Type
|
Single Family |
|
Community Name
|
Bridlewood |
|
Amenities Near By
|
Golf Course, Park |
|
Community Features
|
Golf Course Development |
|
Features
|
Cul-de-sac, Level |
|
Parking Space Total
|
4 |
|
Plan
|
9712089 |
|
Structure
|
Deck |
Building
|
Bathroom Total
|
3 |
|
Bedrooms Above Ground
|
3 |
|
Bedrooms Total
|
3 |
|
Appliances
|
Washer, Refrigerator, Dishwasher, Stove, Dryer, Microwave Range Hood Combo |
|
Basement Development
|
Unfinished |
|
Basement Type
|
Full (unfinished) |
|
Constructed Date
|
1998 |
|
Construction Material
|
Wood Frame |
|
Construction Style Attachment
|
Detached |
|
Cooling Type
|
None |
|
Exterior Finish
|
Vinyl Siding |
|
Fireplace Present
|
Yes |
|
Fireplace Total
|
1 |
|
Flooring Type
|
Carpeted, Vinyl Plank |
|
Foundation Type
|
Poured Concrete |
|
Half Bath Total
|
1 |
|
Heating Fuel
|
Natural Gas |
|
Heating Type
|
Forced Air |
|
Stories Total
|
2 |
|
Size Interior
|
2,141 Ft2 |
|
Total Finished Area
|
2141.11 Sqft |
|
Type
|
House |
Parking
Land
|
Acreage
|
No |
|
Fence Type
|
Fence |
|
Land Amenities
|
Golf Course, Park |
|
Landscape Features
|
Landscaped |
|
Size Depth
|
33.04 M |
|
Size Frontage
|
6.2 M |
|
Size Irregular
|
411.00 |
|
Size Total
|
411 M2|4,051 - 7,250 Sqft |
|
Size Total Text
|
411 M2|4,051 - 7,250 Sqft |
|
Zoning Description
|
R-g |
Rooms
| Level |
Type |
Length |
Width |
Dimensions |
|
Main Level |
2pc Bathroom |
|
|
5.50 Ft x 4.58 Ft |
|
Main Level |
Dining Room |
|
|
13.17 Ft x 8.92 Ft |
|
Main Level |
Family Room |
|
|
15.00 Ft x 14.50 Ft |
|
Main Level |
Kitchen |
|
|
13.08 Ft x 13.67 Ft |
|
Main Level |
Laundry Room |
|
|
8.83 Ft x 7.33 Ft |
|
Main Level |
Living Room |
|
|
13.25 Ft x 20.75 Ft |
|
Upper Level |
4pc Bathroom |
|
|
8.00 Ft x 5.00 Ft |
|
Upper Level |
4pc Bathroom |
|
|
10.75 Ft x 13.75 Ft |
|
Upper Level |
Bedroom |
|
|
12.08 Ft x 14.50 Ft |
|
Upper Level |
Bedroom |
|
|
10.58 Ft x 15.08 Ft |
|
Upper Level |
Primary Bedroom |
|
|
18.08 Ft x 15.00 Ft |
|
Upper Level |
Other |
|
|
7.58 Ft x 7.58 Ft |
