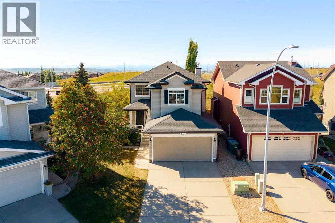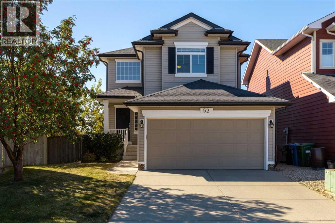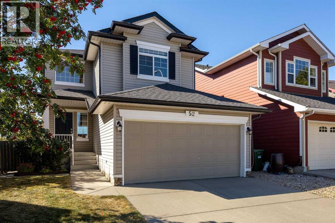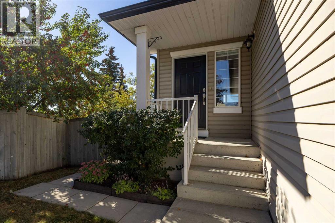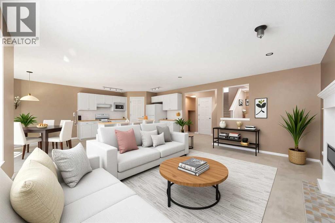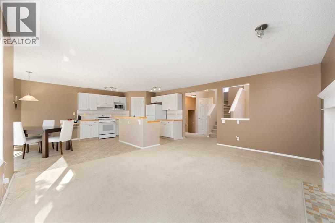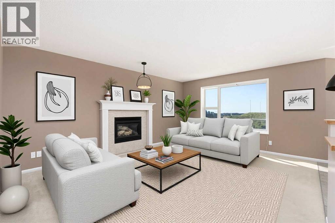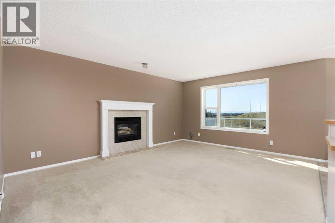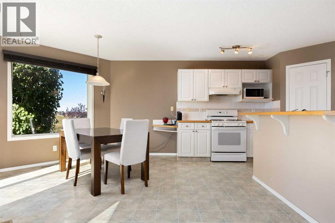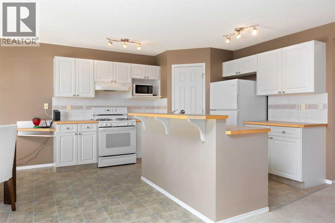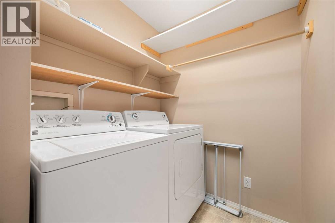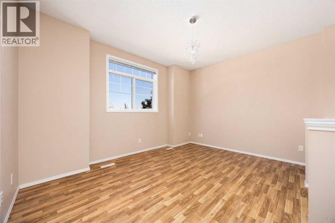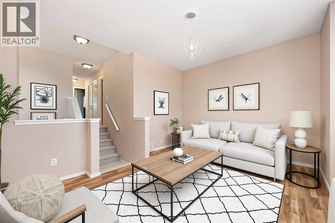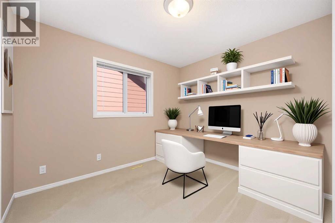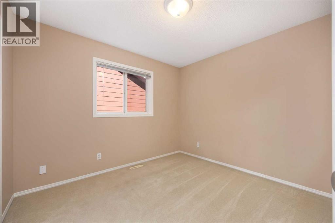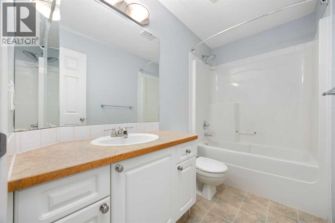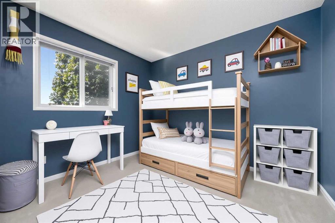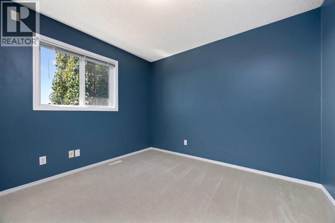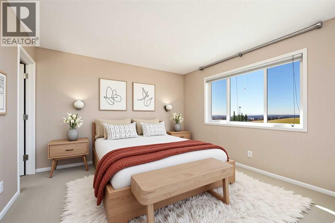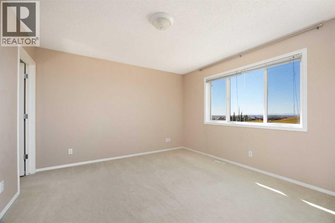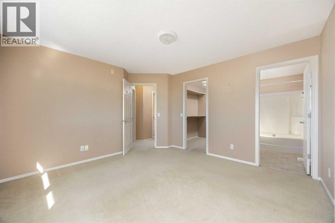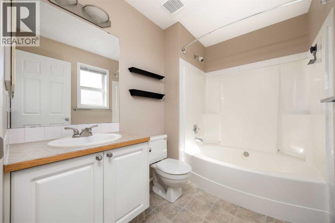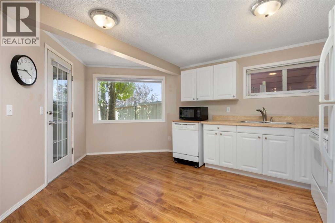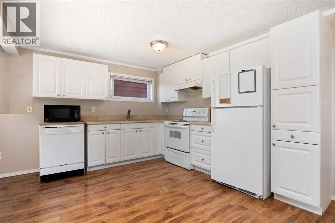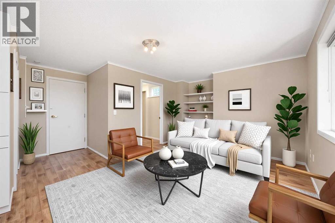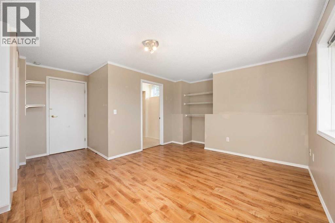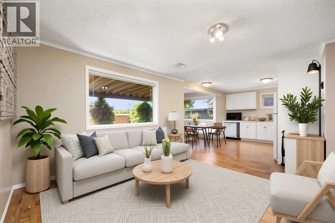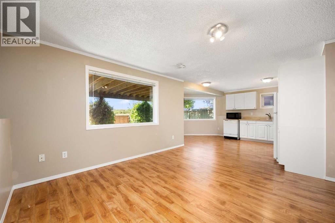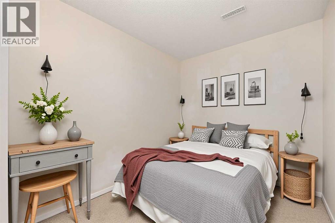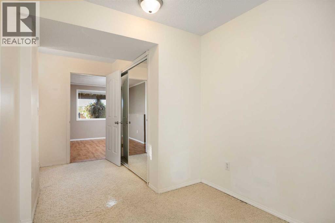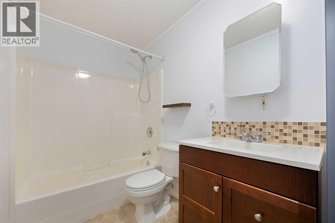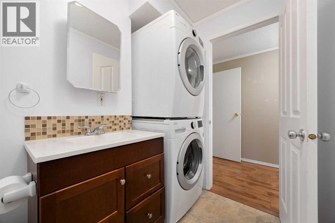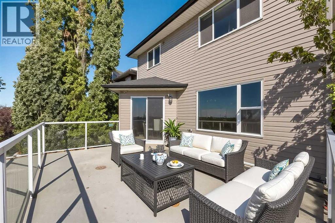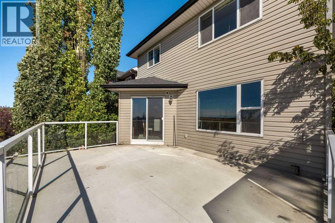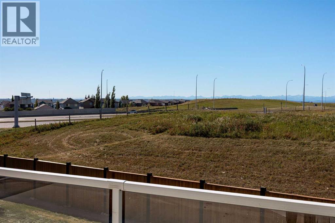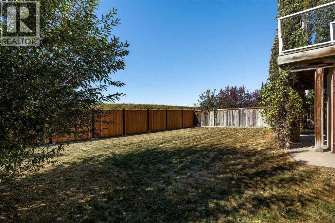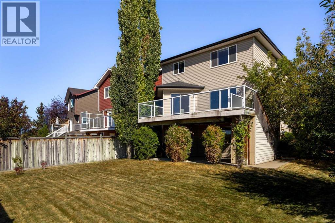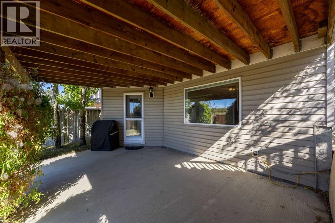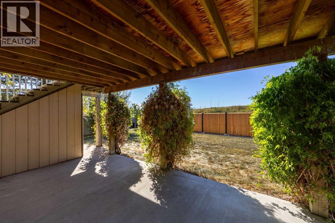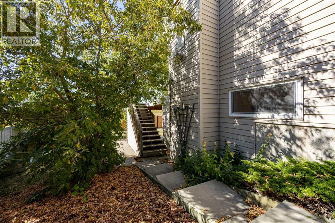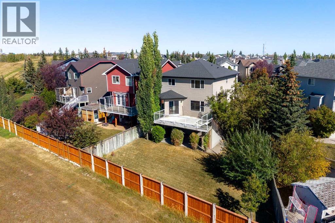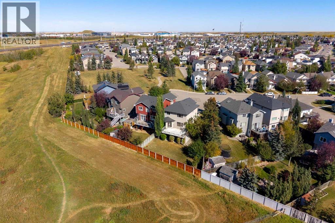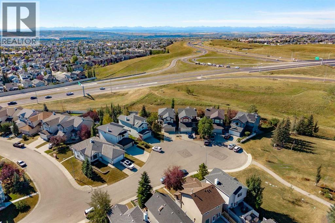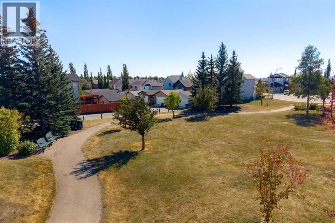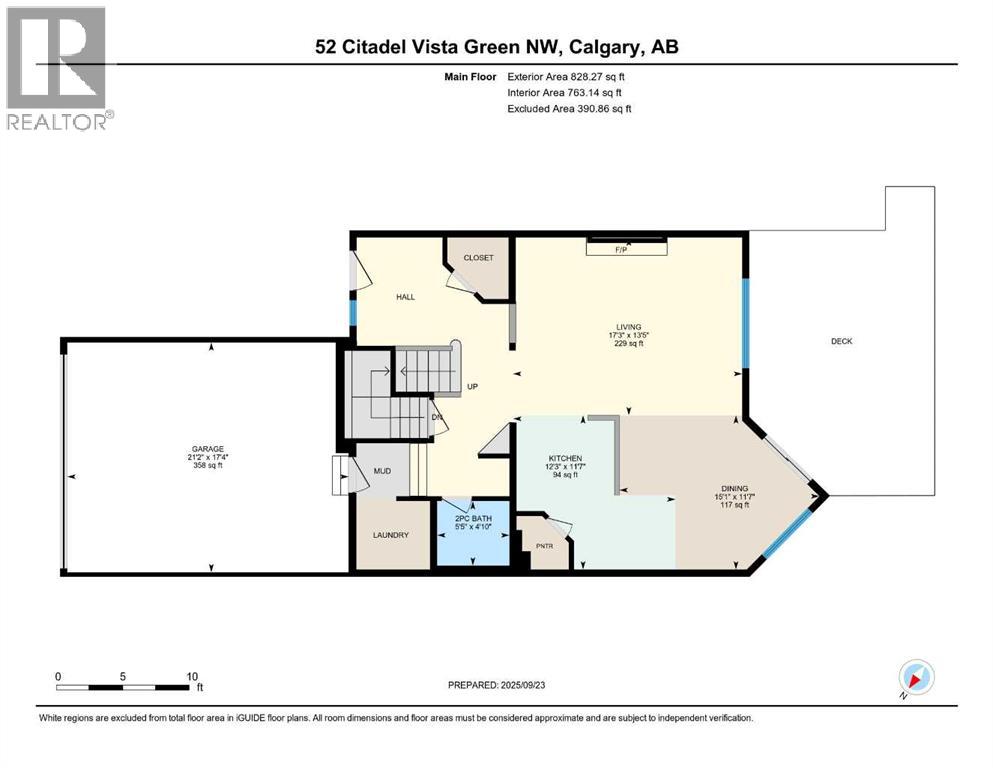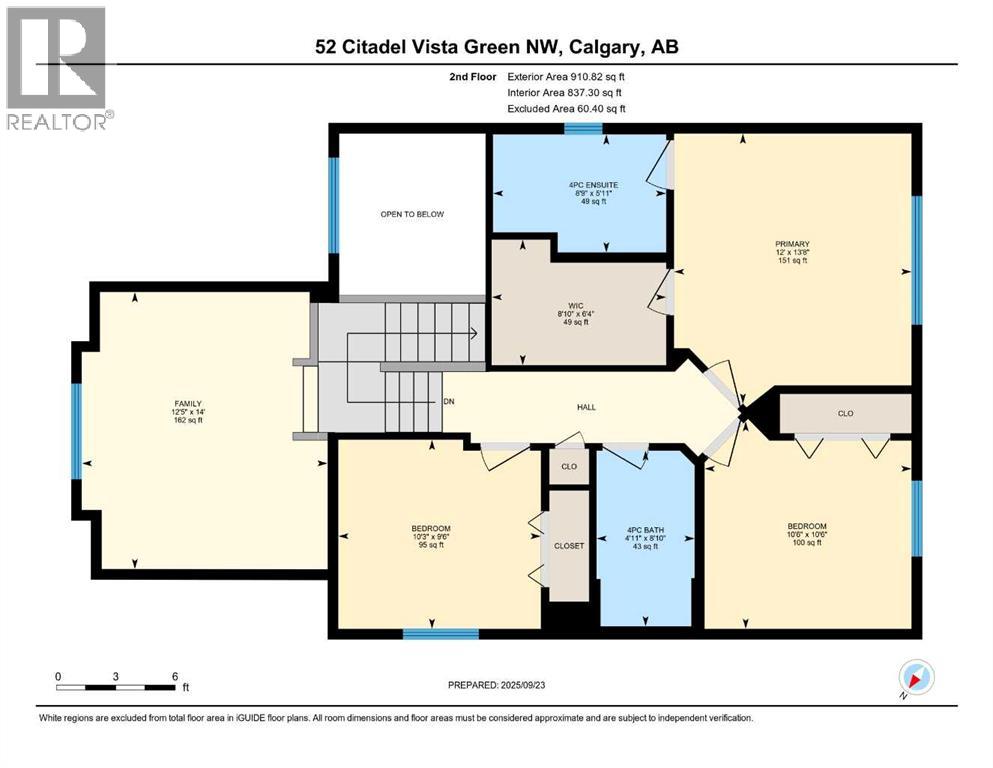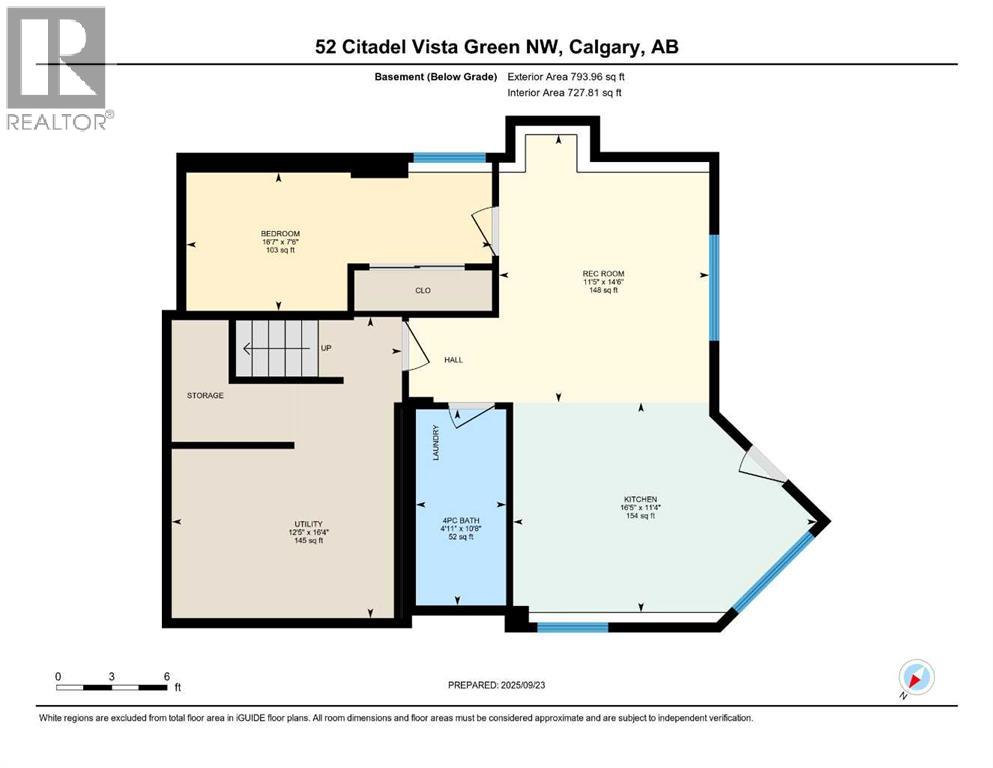4 Bedroom
4 Bathroom
1,739 ft2
Fireplace
None
Forced Air
Lawn
$725,000
STUNNING MOUNTAIN VIEWS!! Welcome to this spacious family home that blends comfort, flexibility, and a peaceful setting. Offering over 1,730 sq ft above grade plus an additional 790 sq ft in the basement’s illegal suite, this 4-bedroom, 3.5-bath home offers room to grow and adapt to your needs. Whether you’re looking for extra space for extended family, a private guest area, or a potential mortgage helper, this home delivers .Set on a generous lot backing onto green space, you’ll enjoy privacy and stunning mountain views right from your backyard. The main floor is bright and inviting with large windows, an open-concept living and family area, and a well-equipped kitchen with ample cabinetry, generous counter space, and a dining area that serves as the perfect spot for family meals. A convenient laundry/mudroom and powder room complete this level, with direct access to the back deck, perfect for entertaining or simply relaxing while you take in the views.Upstairs, a bright and inviting bonus room offers the perfect space for family time or a cozy retreat. The primary suite features a bright, airy layout, a generous walk-in closet, and a private 4-piece ensuite. Two additional spacious bedrooms and a well-appointed 4-piece main bathroom complete the upper level.The walk-out level with separate entry, features an illegal suite (see supplements for more details on the City of Calgary Secondary Suites and Incentive Program), complete with a large living area, kitchen, bedroom, full bath, and its own laundry. This space is ideal for in-laws, guests, or rental opportunities while still being connected to the home.With its thoughtful layout, versatile spaces, and serene setting, this home offers the perfect balance of comfort, functionality, and opportunity for family living. The sellers have just reduced the price by $35,000 to help buyer's with the cost of any wanted aesthetic updates. There is also a City of Calgary Secondary Suite Incentive Program that gives o wners up to $10,000 to build and register a secondary suite. Don't miss out on the huge potential in this home. Book your showing today! (id:58331)
Property Details
|
MLS® Number
|
A2259362 |
|
Property Type
|
Single Family |
|
Community Name
|
Citadel |
|
Amenities Near By
|
Park, Playground, Schools, Shopping |
|
Features
|
Cul-de-sac, See Remarks, Gas Bbq Hookup |
|
Parking Space Total
|
4 |
|
Plan
|
9813392 |
|
Structure
|
Deck |
|
View Type
|
View |
Building
|
Bathroom Total
|
4 |
|
Bedrooms Above Ground
|
3 |
|
Bedrooms Below Ground
|
1 |
|
Bedrooms Total
|
4 |
|
Appliances
|
Washer, Refrigerator, Gas Stove(s), Dishwasher, Dryer, Microwave, Window Coverings |
|
Basement Development
|
Finished |
|
Basement Features
|
Separate Entrance, Walk Out |
|
Basement Type
|
Full (finished) |
|
Constructed Date
|
2000 |
|
Construction Material
|
Wood Frame |
|
Construction Style Attachment
|
Detached |
|
Cooling Type
|
None |
|
Exterior Finish
|
Vinyl Siding |
|
Fireplace Present
|
Yes |
|
Fireplace Total
|
1 |
|
Flooring Type
|
Carpeted, Linoleum |
|
Foundation Type
|
Poured Concrete |
|
Half Bath Total
|
1 |
|
Heating Fuel
|
Natural Gas |
|
Heating Type
|
Forced Air |
|
Stories Total
|
2 |
|
Size Interior
|
1,739 Ft2 |
|
Total Finished Area
|
1739.09 Sqft |
|
Type
|
House |
Parking
|
Concrete
|
|
|
Attached Garage
|
2 |
Land
|
Acreage
|
No |
|
Fence Type
|
Fence |
|
Land Amenities
|
Park, Playground, Schools, Shopping |
|
Landscape Features
|
Lawn |
|
Size Frontage
|
9.32 M |
|
Size Irregular
|
513.00 |
|
Size Total
|
513 M2|4,051 - 7,250 Sqft |
|
Size Total Text
|
513 M2|4,051 - 7,250 Sqft |
|
Zoning Description
|
R-cg |
Rooms
| Level |
Type |
Length |
Width |
Dimensions |
|
Second Level |
Primary Bedroom |
|
|
12.00 Ft x 13.67 Ft |
|
Second Level |
4pc Bathroom |
|
|
8.75 Ft x 5.92 Ft |
|
Second Level |
Other |
|
|
8.83 Ft x 6.33 Ft |
|
Second Level |
Family Room |
|
|
12.42 Ft x 14.00 Ft |
|
Second Level |
Bedroom |
|
|
10.25 Ft x 9.50 Ft |
|
Second Level |
Bedroom |
|
|
10.50 Ft x 10.50 Ft |
|
Second Level |
4pc Bathroom |
|
|
4.92 Ft x 8.83 Ft |
|
Lower Level |
Other |
|
|
16.42 Ft x 11.33 Ft |
|
Lower Level |
Recreational, Games Room |
|
|
11.42 Ft x 14.50 Ft |
|
Lower Level |
Bedroom |
|
|
16.58 Ft x 7.50 Ft |
|
Lower Level |
4pc Bathroom |
|
|
4.92 Ft x 10.67 Ft |
|
Lower Level |
Furnace |
|
|
12.42 Ft x 16.33 Ft |
|
Main Level |
Living Room |
|
|
17.25 Ft x 13.42 Ft |
|
Main Level |
Dining Room |
|
|
15.08 Ft x 11.58 Ft |
|
Main Level |
Kitchen |
|
|
12.25 Ft x 11.58 Ft |
|
Main Level |
2pc Bathroom |
|
|
5.42 Ft x 4.83 Ft |
