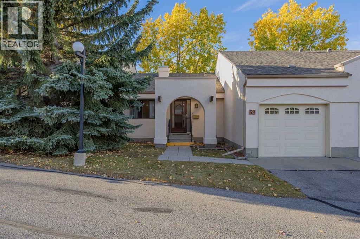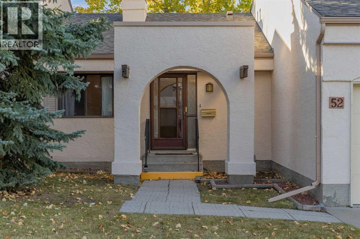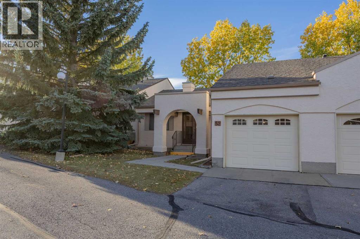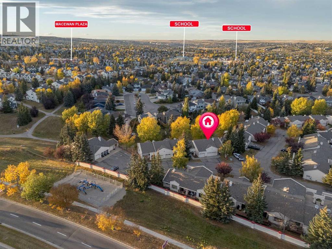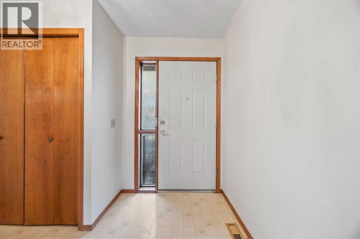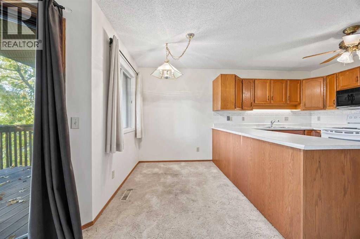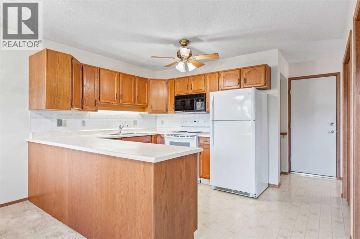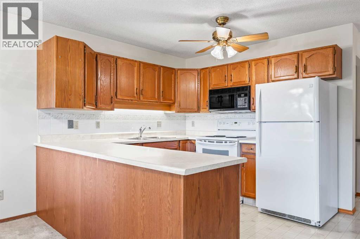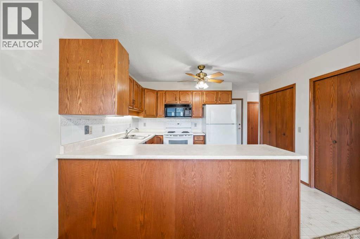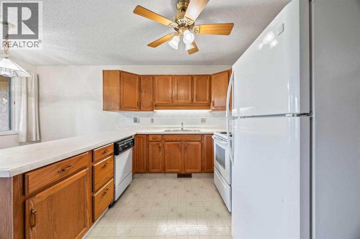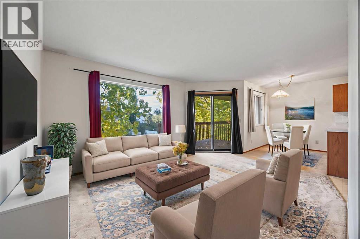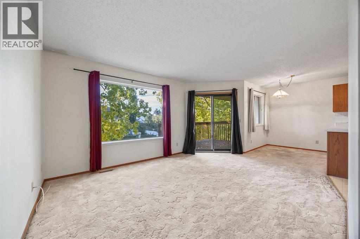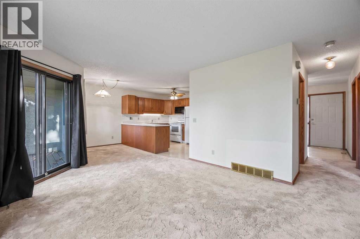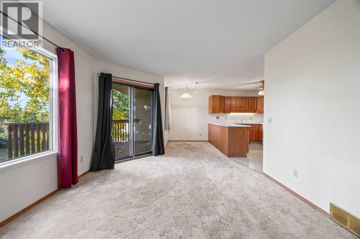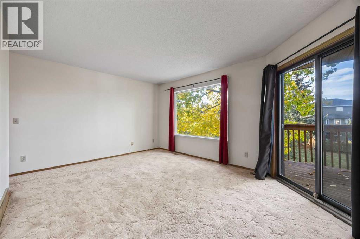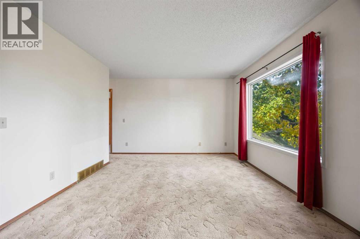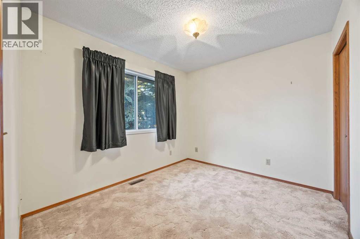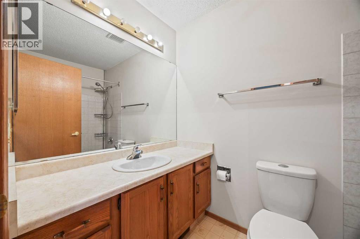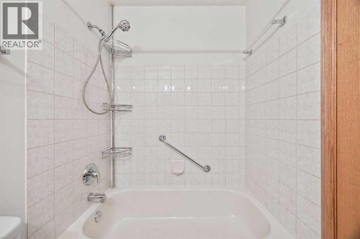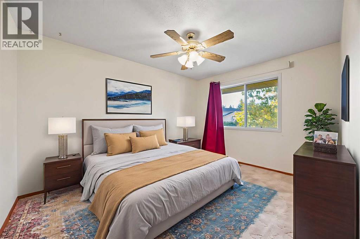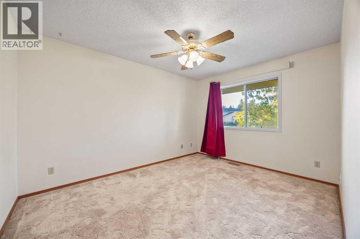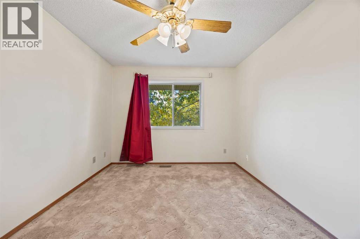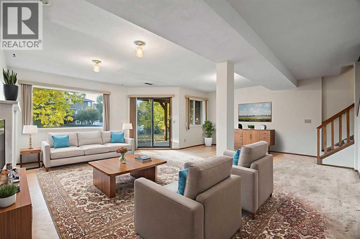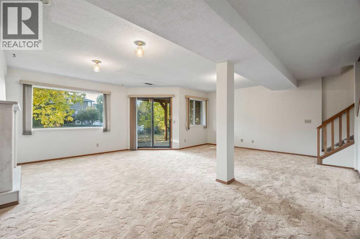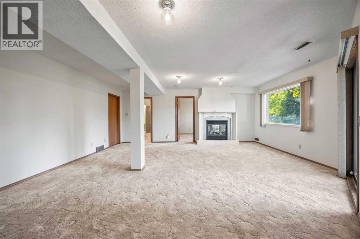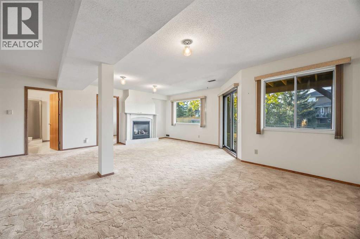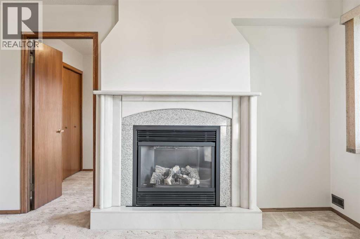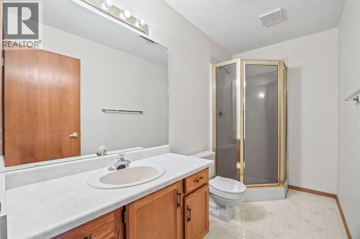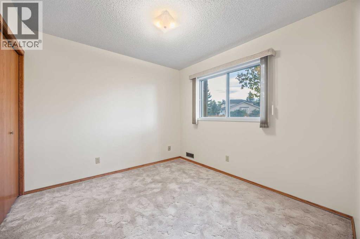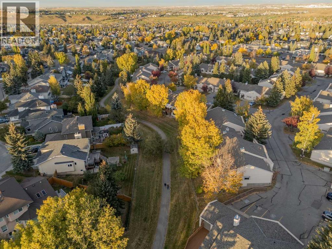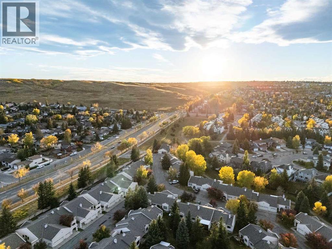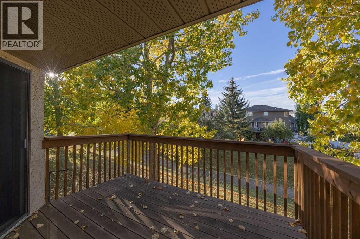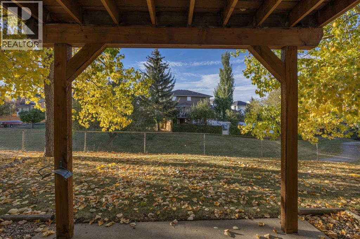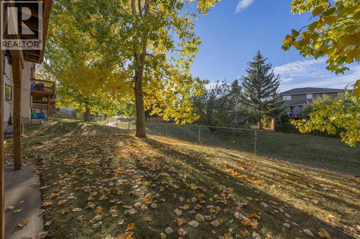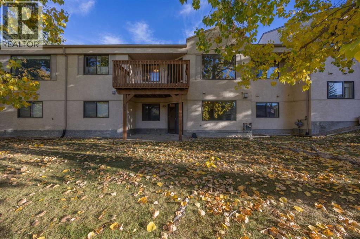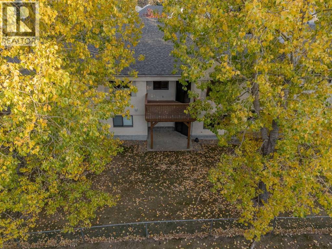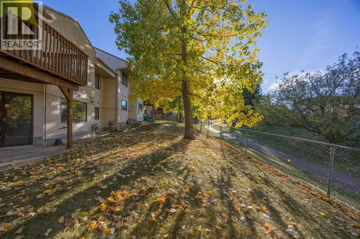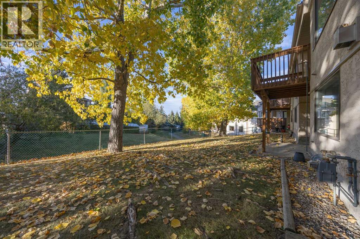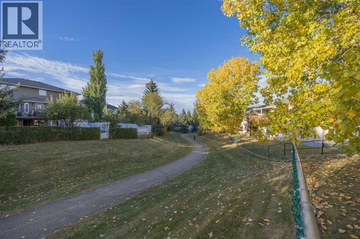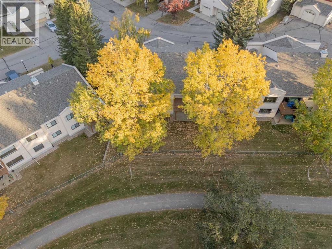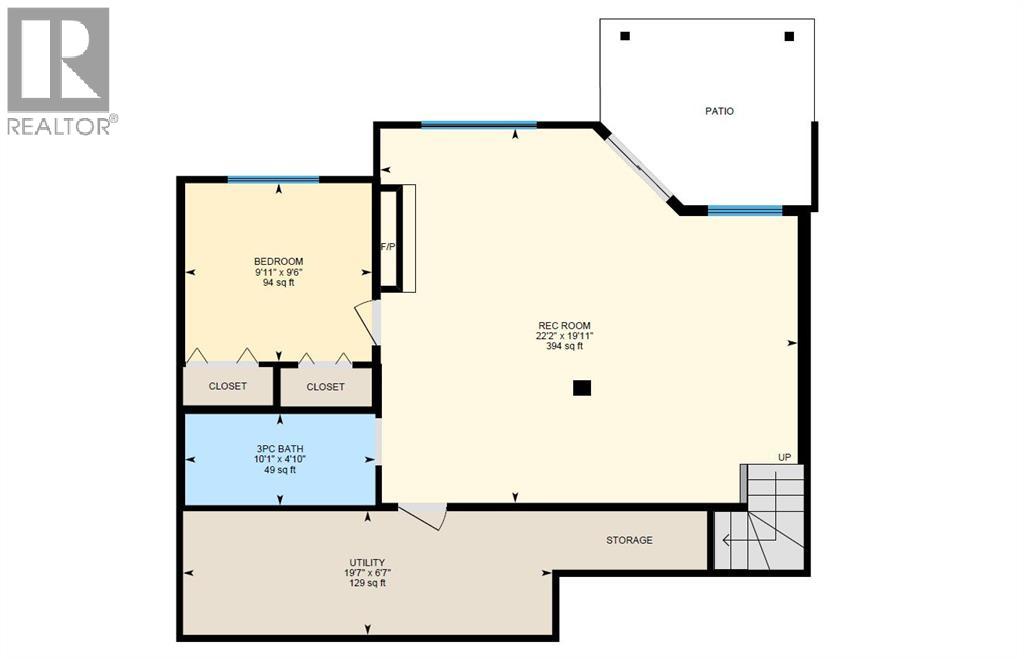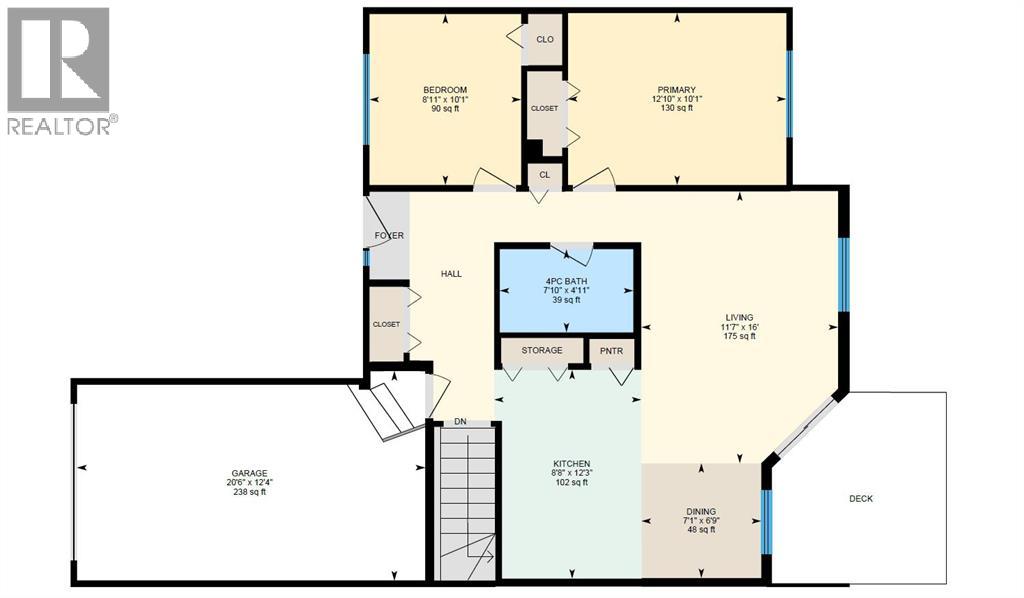52 Sandarac Circle Nw Calgary, Alberta T3K 3V6
$410,000Maintenance, Condominium Amenities, Common Area Maintenance, Insurance, Ground Maintenance, Parking, Property Management, Reserve Fund Contributions, Sewer, Waste Removal, Water
$502.88 Monthly
Maintenance, Condominium Amenities, Common Area Maintenance, Insurance, Ground Maintenance, Parking, Property Management, Reserve Fund Contributions, Sewer, Waste Removal, Water
$502.88 MonthlyTucked into a quiet 55+ adult community in Sandstone Valley, this charming walkout bungalow townhouse offers an exceptional opportunity for downsizers or retirees seeking a peaceful, low-maintenance lifestyle with room to make it their own. With over 1,600 sq ft of developed living space across two levels, this 3-bedroom, 2-bathroom home is functional, spacious, and ready for your personal touch. The main floor features a bright and practical layout, including a well-kept kitchen with plenty of cabinet storage and a cozy dining area that leads onto a raised deck overlooking mature trees and a serene greenbelt. The generous living room, primary bedroom, a second bedroom, and a full 4-piece bathroom complete the upper level. The fully finished walkout basement offers a large family room with a gas fireplace, a third bedroom, and a 3-piece bathroom—perfect for visiting guests or hobbies. The lower-level patio opens to the landscaped grounds that back onto a tranquil pathway, creating a lovely backdrop for relaxation. The lower-level utility room includes laundry and extra storage. A single attached garage and a well-managed condo board add further value. Ideally located close to transit, shopping, this home is a great fit for those looking for quiet comfort and the flexibility to update finishes over time. (id:58331)
Property Details
| MLS® Number | A2263600 |
| Property Type | Single Family |
| Community Name | Sandstone Valley |
| Amenities Near By | Schools, Shopping |
| Community Features | Pets Allowed With Restrictions, Age Restrictions |
| Features | See Remarks, Parking |
| Parking Space Total | 2 |
| Plan | 8911382 |
| Structure | Deck |
Building
| Bathroom Total | 2 |
| Bedrooms Above Ground | 2 |
| Bedrooms Below Ground | 1 |
| Bedrooms Total | 3 |
| Amenities | Clubhouse |
| Appliances | Refrigerator, Dishwasher, Stove, Microwave Range Hood Combo, Washer & Dryer |
| Basement Development | Finished |
| Basement Features | Walk Out |
| Basement Type | Full (finished) |
| Constructed Date | 1989 |
| Construction Material | Wood Frame |
| Construction Style Attachment | Attached |
| Cooling Type | None |
| Exterior Finish | Stucco |
| Fireplace Present | Yes |
| Fireplace Total | 1 |
| Flooring Type | Carpeted, Linoleum |
| Foundation Type | Poured Concrete |
| Heating Fuel | Natural Gas |
| Heating Type | Forced Air |
| Stories Total | 1 |
| Size Interior | 866 Ft2 |
| Total Finished Area | 866.06 Sqft |
| Type | Row / Townhouse |
Parking
| Attached Garage | 1 |
Land
| Acreage | No |
| Fence Type | Partially Fenced |
| Land Amenities | Schools, Shopping |
| Landscape Features | Landscaped, Lawn |
| Size Total Text | Unknown |
| Zoning Description | M-cg D44 |
Rooms
| Level | Type | Length | Width | Dimensions |
|---|---|---|---|---|
| Lower Level | Recreational, Games Room | 22.17 Ft x 19.92 Ft | ||
| Lower Level | Bedroom | 9.92 Ft x 9.50 Ft | ||
| Lower Level | 3pc Bathroom | 10.08 Ft x 4.83 Ft | ||
| Lower Level | Furnace | 19.58 Ft x 6.58 Ft | ||
| Main Level | Living Room | 16.00 Ft x 11.58 Ft | ||
| Main Level | Kitchen | 12.25 Ft x 8.67 Ft | ||
| Main Level | Dining Room | 6.75 Ft x 7.08 Ft | ||
| Main Level | Primary Bedroom | 10.08 Ft x 12.83 Ft | ||
| Main Level | Bedroom | 10.08 Ft x 8.92 Ft | ||
| Main Level | 4pc Bathroom | 4.92 Ft x 7.83 Ft |
Contact Us
Contact us for more information
