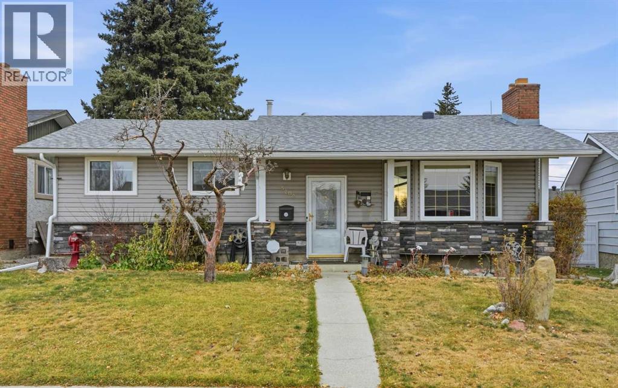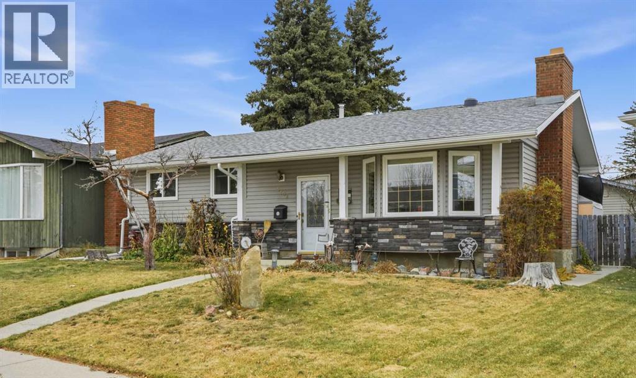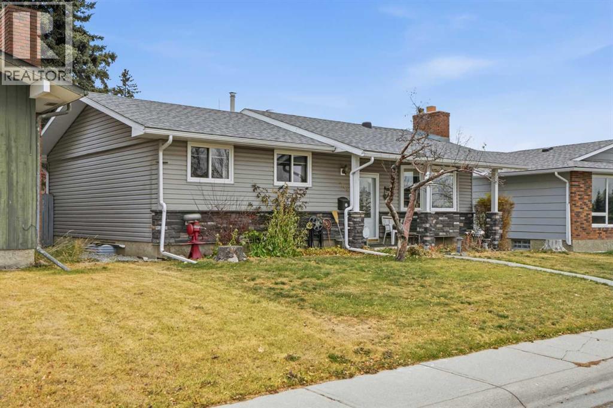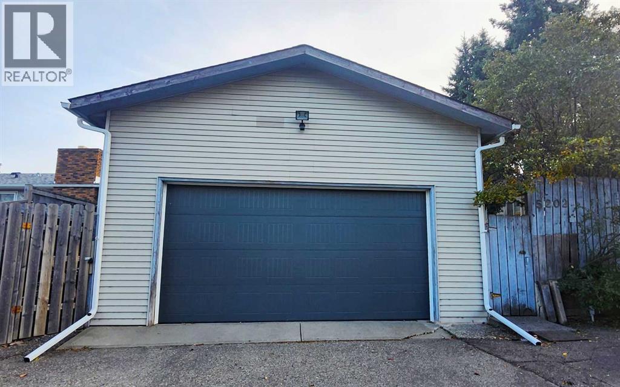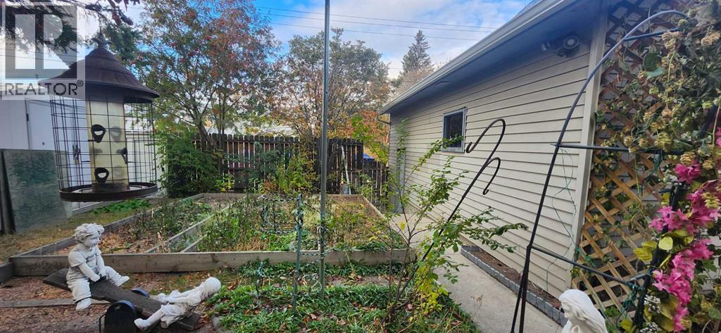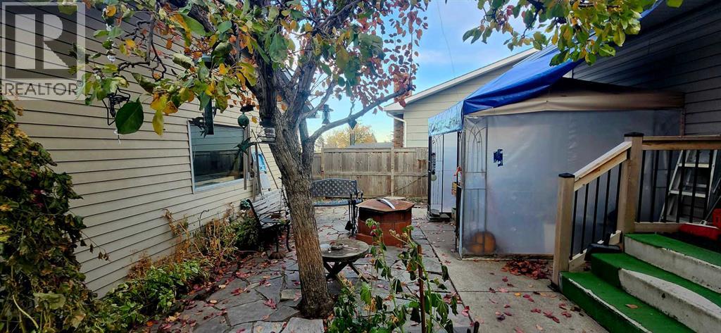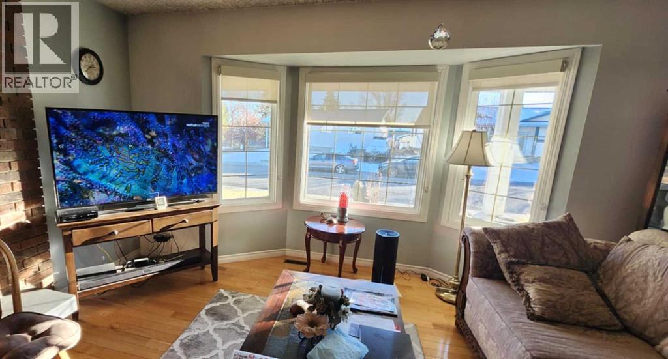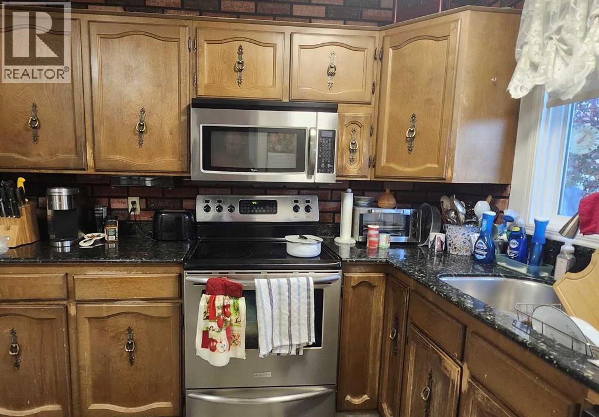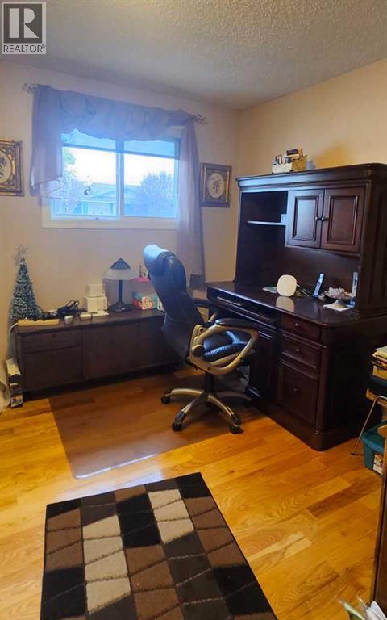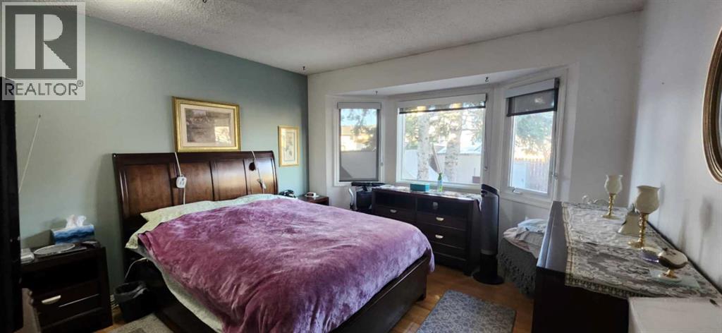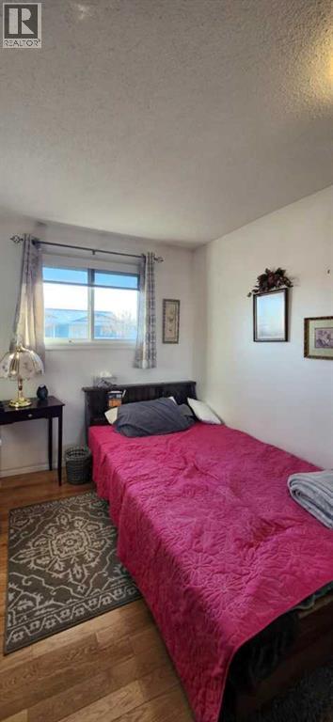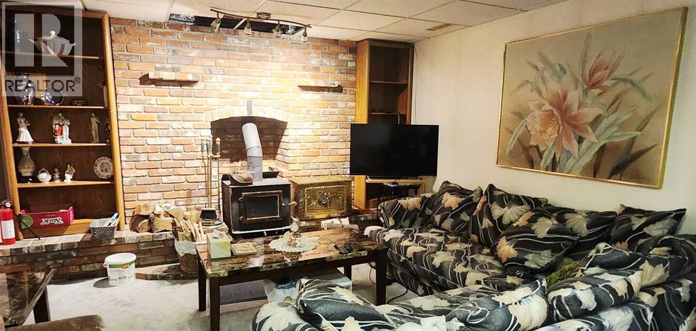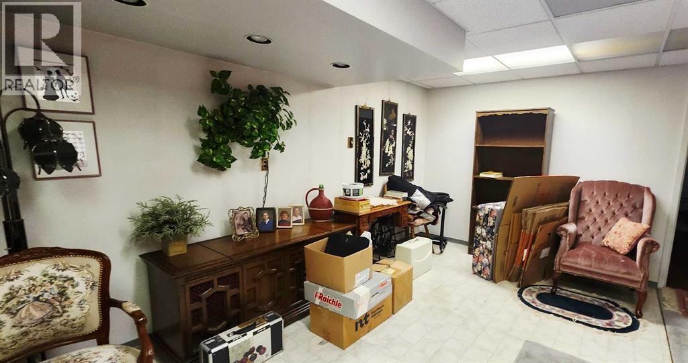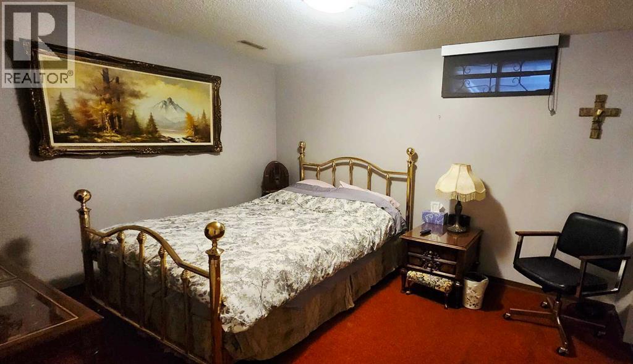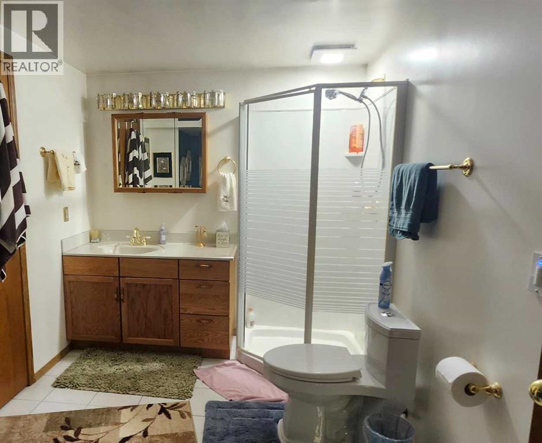4 Bedroom
2 Bathroom
1,102 ft2
Bungalow
Fireplace
None
Other, Forced Air
Fruit Trees, Garden Area, Lawn
$560,000
This stunning Whitehorn bungalow effortlessly combines timeless craftsmanship with modern upgrades. Step inside to find gleaming hardwood and tile floors, a cozy heated kitchen floor, and top-tier KitchenAid stainless steel appliances that make every meal a pleasure. The spa-style 8-jet tub invites you to unwind, while newer vinyl windows, upgraded siding, R-80 attic insulation, and a newer roof deliver lasting efficiency and comfort. A mid-efficiency furnace, humidifier, water softener, and built-in Vacuflo system ensure the home feels fresh and comfortable all year long.The oversized 22'×24' insulated garage is a true bonus—boasting 12-foot ceilings, an 8-foot overhead door, loft storage, and a ready-to-go workshop for any creative or trade project. Outside, the private yard is designed for relaxation and connection: gather around the firepit, grow your own vegetables in raised beds, or host summer evenings beneath the gazebo. Two large sheds and a wood storage area keep everything organized. Tucked away on a quiet street yet close to parks, shopping, and major routes, this home delivers the perfect balance of tranquility and convenience. (id:58331)
Property Details
|
MLS® Number
|
A2264079 |
|
Property Type
|
Single Family |
|
Community Name
|
Whitehorn |
|
Features
|
Back Lane, Pvc Window, No Animal Home, No Smoking Home |
|
Parking Space Total
|
2 |
|
Plan
|
7410224 |
Building
|
Bathroom Total
|
2 |
|
Bedrooms Above Ground
|
3 |
|
Bedrooms Below Ground
|
1 |
|
Bedrooms Total
|
4 |
|
Appliances
|
Refrigerator, Water Softener, Dishwasher, Oven, Microwave, Window Coverings, Garage Door Opener, Washer & Dryer |
|
Architectural Style
|
Bungalow |
|
Basement Development
|
Finished |
|
Basement Type
|
Full (finished) |
|
Constructed Date
|
1975 |
|
Construction Style Attachment
|
Detached |
|
Cooling Type
|
None |
|
Exterior Finish
|
Stone, Vinyl Siding |
|
Fireplace Present
|
Yes |
|
Fireplace Total
|
2 |
|
Flooring Type
|
Carpeted, Hardwood, Tile |
|
Foundation Type
|
Poured Concrete |
|
Heating Fuel
|
Natural Gas |
|
Heating Type
|
Other, Forced Air |
|
Stories Total
|
1 |
|
Size Interior
|
1,102 Ft2 |
|
Total Finished Area
|
1102 Sqft |
|
Type
|
House |
Parking
Land
|
Acreage
|
No |
|
Fence Type
|
Fence |
|
Landscape Features
|
Fruit Trees, Garden Area, Lawn |
|
Size Frontage
|
14.7 M |
|
Size Irregular
|
5155.91 |
|
Size Total
|
5155.91 Sqft|4,051 - 7,250 Sqft |
|
Size Total Text
|
5155.91 Sqft|4,051 - 7,250 Sqft |
|
Zoning Description
|
R-cg |
Rooms
| Level |
Type |
Length |
Width |
Dimensions |
|
Basement |
Bedroom |
|
|
4.27 M x 3.05 M |
|
Basement |
3pc Bathroom |
|
|
3.35 M x 2.21 M |
|
Basement |
Family Room |
|
|
8.38 M x 3.89 M |
|
Basement |
Furnace |
|
|
1.83 M x 1.68 M |
|
Main Level |
Other |
|
|
4.11 M x 1.32 M |
|
Main Level |
Living Room |
|
|
4.72 M x 4.06 M |
|
Main Level |
Dining Room |
|
|
2.87 M x 2.51 M |
|
Main Level |
Other |
|
|
3.58 M x 3.53 M |
|
Main Level |
4pc Bathroom |
|
|
3.56 M x 1.52 M |
|
Main Level |
Primary Bedroom |
|
|
4.11 M x 3.66 M |
|
Main Level |
Bedroom |
|
|
3.05 M x 2.90 M |
|
Main Level |
Bedroom |
|
|
3.43 M x 2.46 M |
