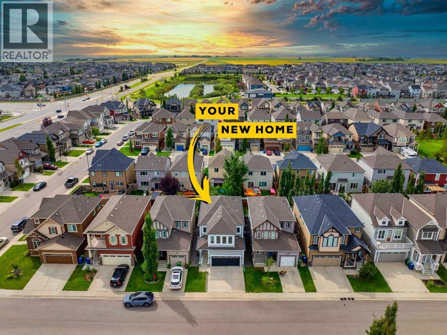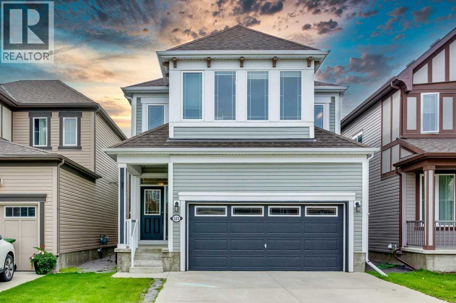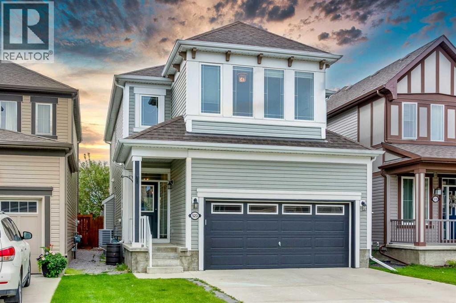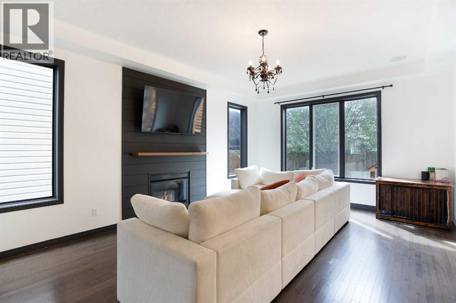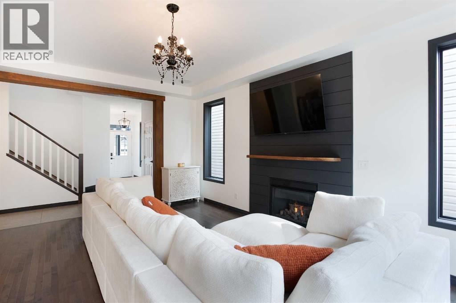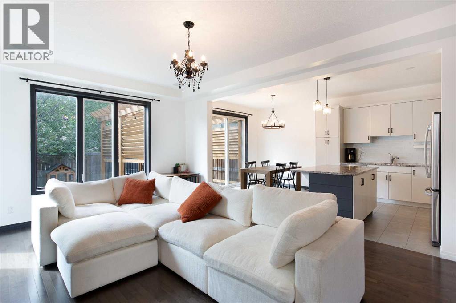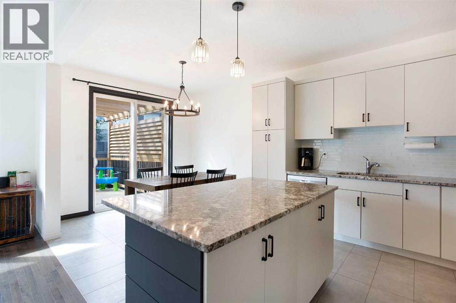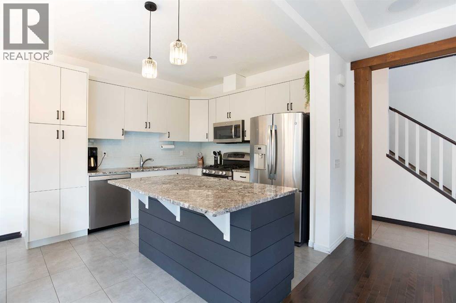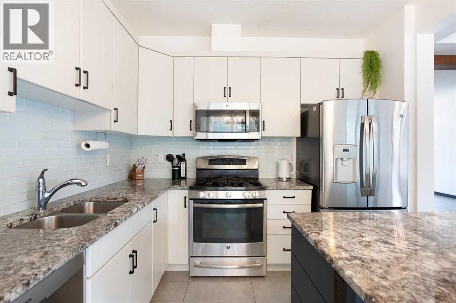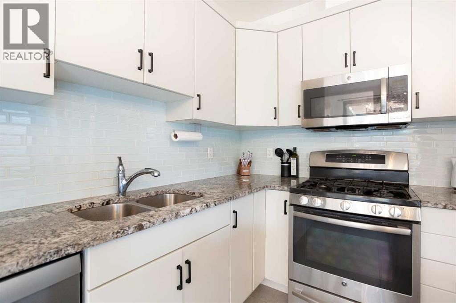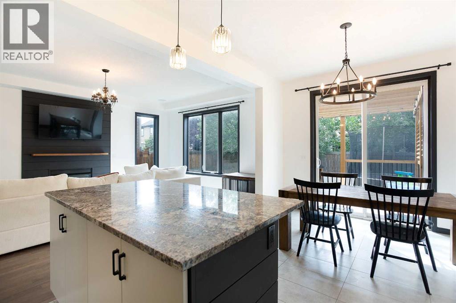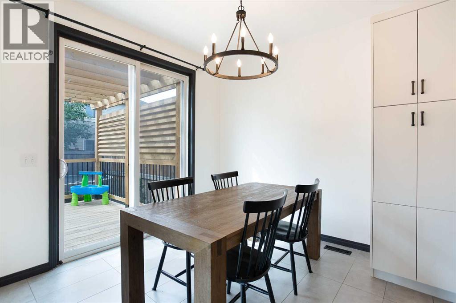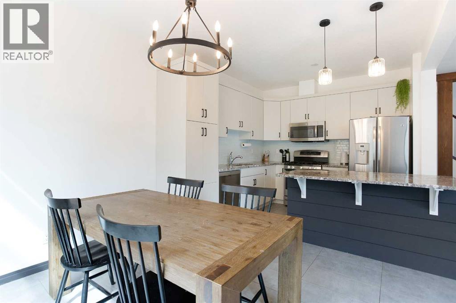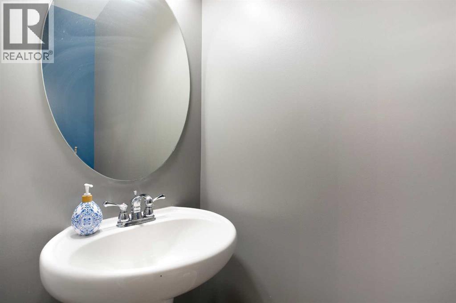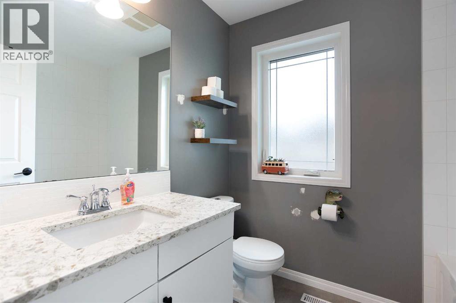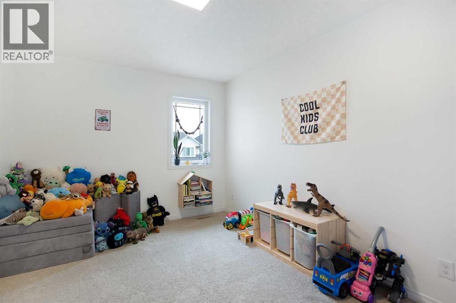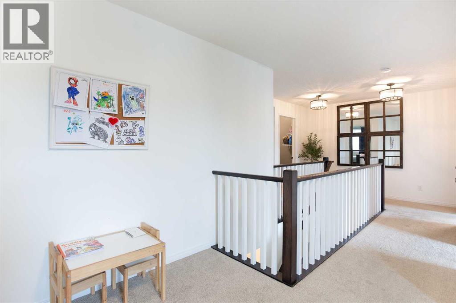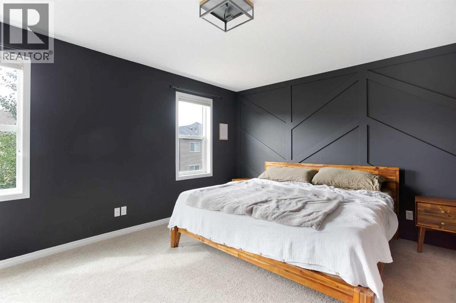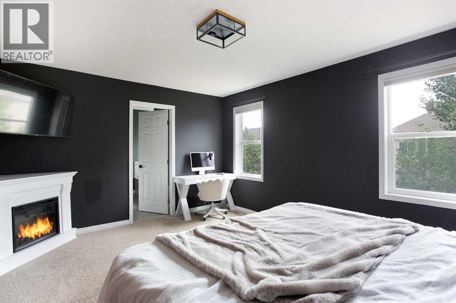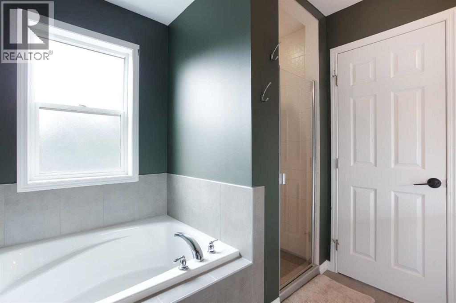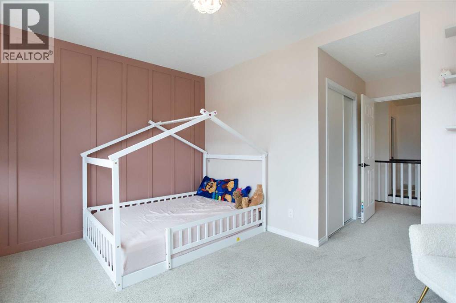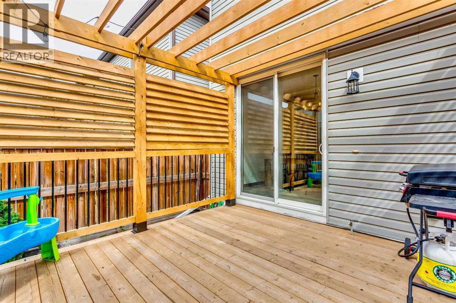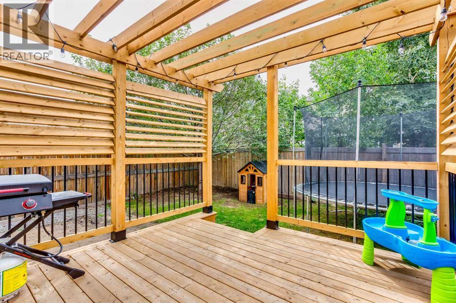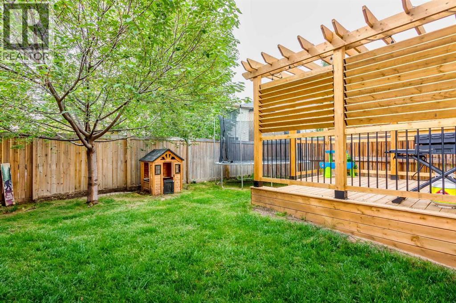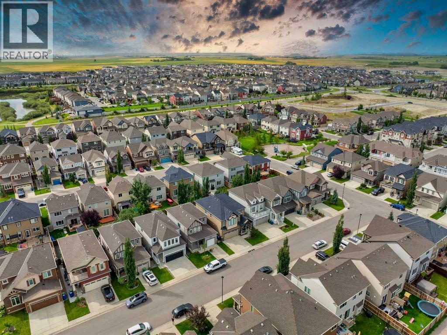3 Bedroom
3 Bathroom
1,804 ft2
Fireplace
Central Air Conditioning
Forced Air
$630,000
Welcome to Your Dream Home in Windsong!Tucked away on a quiet, family-friendly street in the sought-after community of Windsong, this 3 bedroom, 2.5 bath beauty offers over 1800 square feet of thoughtfully designed living space—and it’s ready to welcome you home!Step inside to a bright, open layout designed for everyday living and entertaining. The double attached garage makes winters easy, and the unfinished basement is a blank canvas ready for your personal touch—home gym? movie room? extra bedroom? You decide!But wait till you step outside... The south-facing backyard is your own private oasis, complete with a gorgeous pergola-covered deck—perfect for sunny morning coffees or evening BBQs with friends.Commuters rejoice! Quick access to Deerfoot makes getting to Calgary a breeze. Plus, you're just minutes from shopping, schools, parks, and everything your family needs.Whether you're upsizing, downsizing, or just-right-sizing, this Windsong beauty checks all the boxes. Don’t wait—book your showing today and come see why this could be the one! (id:58331)
Property Details
|
MLS® Number
|
A2250276 |
|
Property Type
|
Single Family |
|
Community Name
|
Windsong |
|
Amenities Near By
|
Park, Playground, Schools, Shopping |
|
Features
|
See Remarks |
|
Parking Space Total
|
4 |
|
Plan
|
1311427 |
|
Structure
|
Deck |
Building
|
Bathroom Total
|
3 |
|
Bedrooms Above Ground
|
3 |
|
Bedrooms Total
|
3 |
|
Appliances
|
Washer, Refrigerator, Gas Stove(s), Dishwasher, Dryer, Microwave, Window Coverings, Garage Door Opener |
|
Basement Development
|
Unfinished |
|
Basement Type
|
Full (unfinished) |
|
Constructed Date
|
2013 |
|
Construction Material
|
Wood Frame |
|
Construction Style Attachment
|
Detached |
|
Cooling Type
|
Central Air Conditioning |
|
Exterior Finish
|
Vinyl Siding |
|
Fireplace Present
|
Yes |
|
Fireplace Total
|
1 |
|
Flooring Type
|
Carpeted, Ceramic Tile, Hardwood |
|
Foundation Type
|
Poured Concrete |
|
Half Bath Total
|
1 |
|
Heating Type
|
Forced Air |
|
Stories Total
|
2 |
|
Size Interior
|
1,804 Ft2 |
|
Total Finished Area
|
1803.83 Sqft |
|
Type
|
House |
Parking
Land
|
Acreage
|
No |
|
Fence Type
|
Fence |
|
Land Amenities
|
Park, Playground, Schools, Shopping |
|
Size Depth
|
26.5 M |
|
Size Frontage
|
9.5 M |
|
Size Irregular
|
251.60 |
|
Size Total
|
251.6 M2|0-4,050 Sqft |
|
Size Total Text
|
251.6 M2|0-4,050 Sqft |
|
Zoning Description
|
R1-u |
Rooms
| Level |
Type |
Length |
Width |
Dimensions |
|
Main Level |
Kitchen |
|
|
10.83 Ft x 10.67 Ft |
|
Main Level |
Dining Room |
|
|
10.17 Ft x 7.92 Ft |
|
Main Level |
Living Room |
|
|
18.58 Ft x 13.17 Ft |
|
Main Level |
2pc Bathroom |
|
|
6.75 Ft x 2.58 Ft |
|
Upper Level |
Family Room |
|
|
13.50 Ft x 8.92 Ft |
|
Upper Level |
Laundry Room |
|
|
6.17 Ft x 5.17 Ft |
|
Upper Level |
Primary Bedroom |
|
|
15.00 Ft x 11.92 Ft |
|
Upper Level |
Bedroom |
|
|
10.08 Ft x 9.92 Ft |
|
Upper Level |
Bedroom |
|
|
13.33 Ft x 9.92 Ft |
|
Upper Level |
Other |
|
|
6.33 Ft x 4.08 Ft |
|
Upper Level |
4pc Bathroom |
|
|
7.58 Ft x 6.33 Ft |
|
Upper Level |
5pc Bathroom |
|
|
9.58 Ft x 8.42 Ft |
