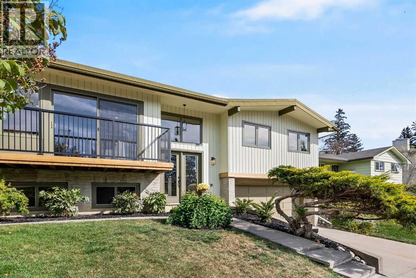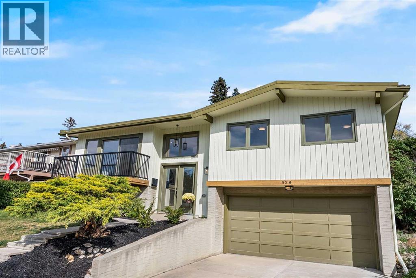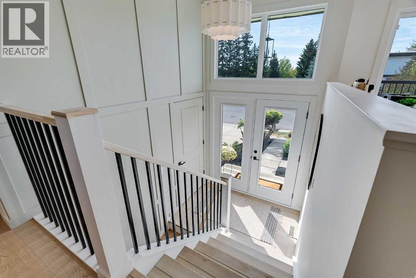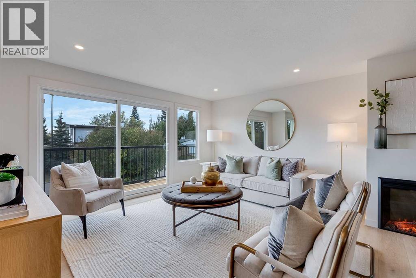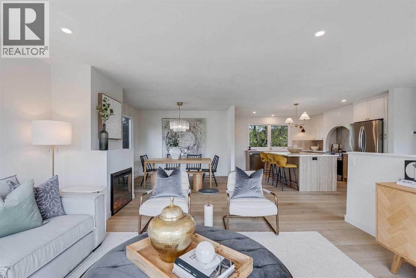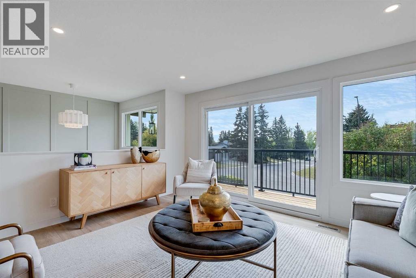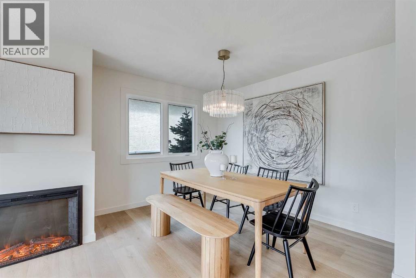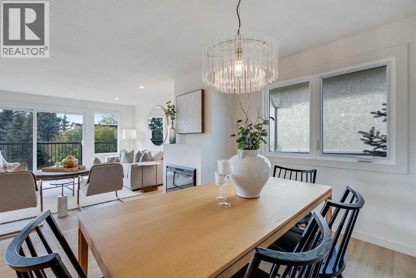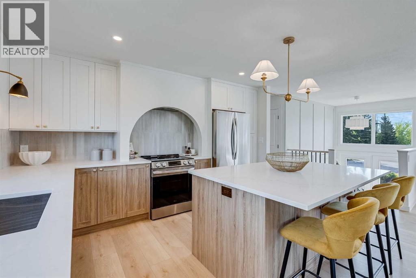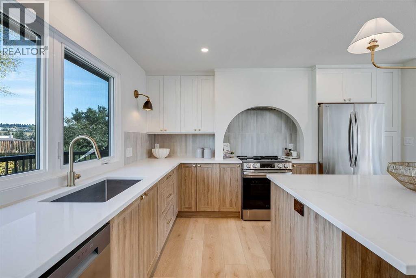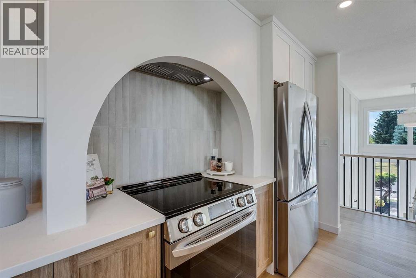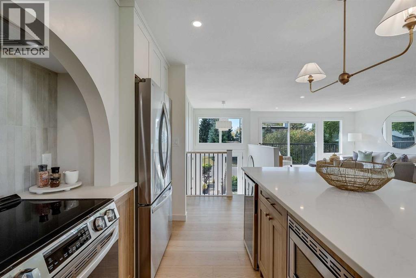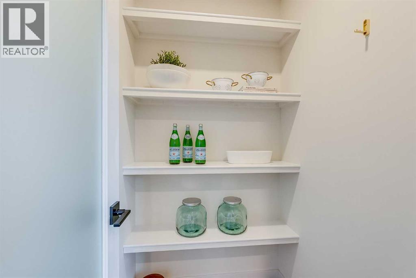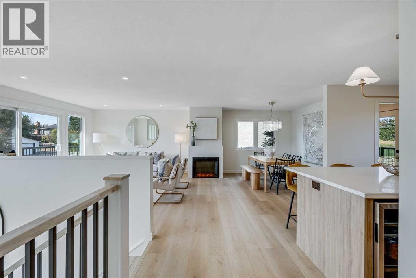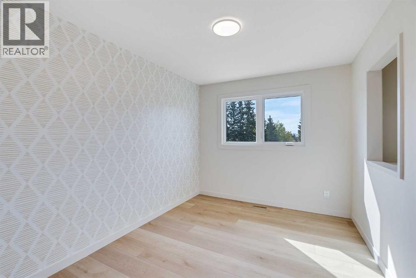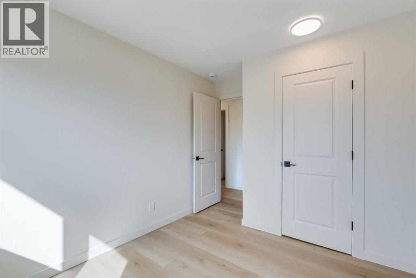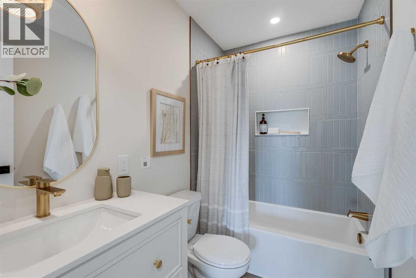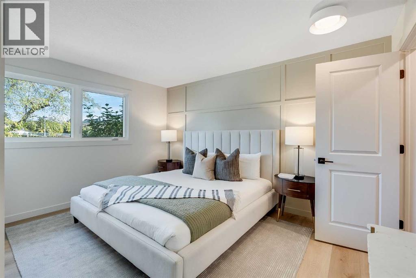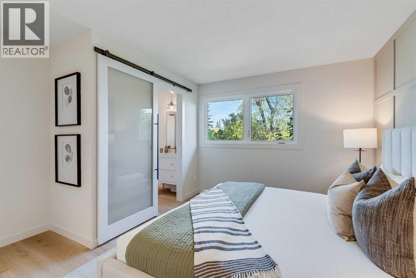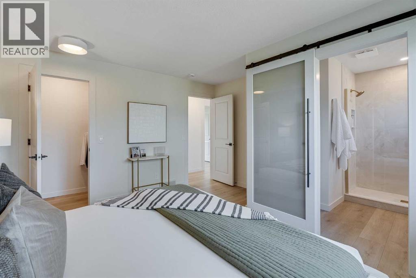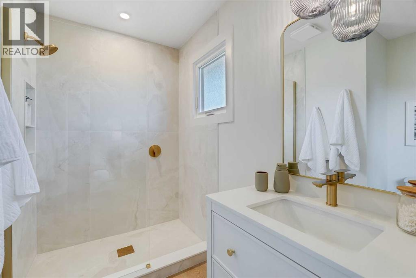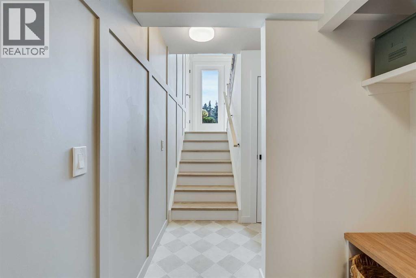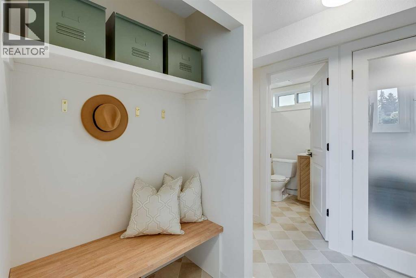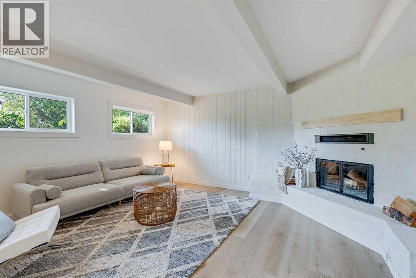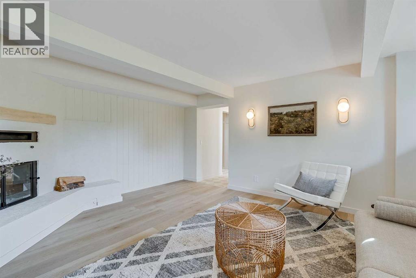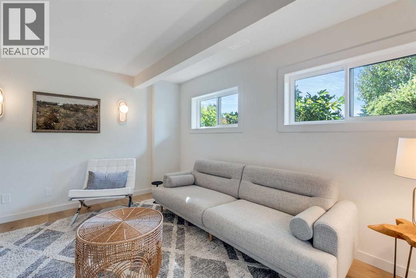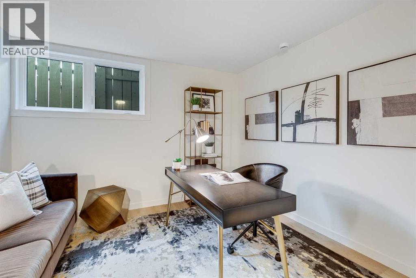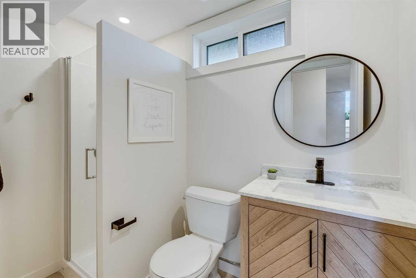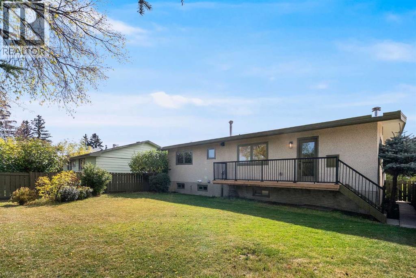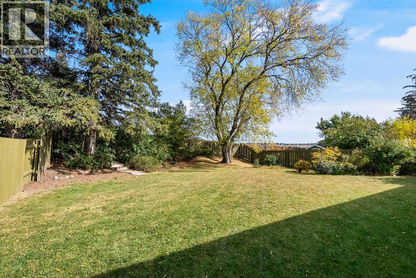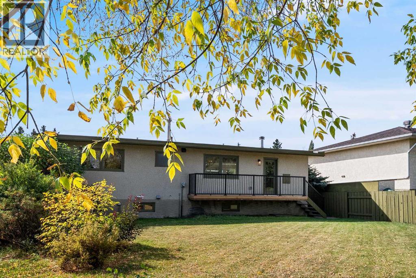4 Bedroom
3 Bathroom
1,321 ft2
Bi-Level
Fireplace
None
High-Efficiency Furnace, Forced Air
Landscaped, Lawn
$850,000
FULLY PERMITTED RENOVATION | 2025 WINDOWS | 2025 FURNACE | BACKS ON TO GREEN SPACE | This is the one you've been waiting for! Nestled on a quiet, tree-lined street in the highly desirable NW community of Dalhousie, this professionally renovated and fully permitted 4 bedroom, 3 bathroom home with over 1800 sq. ft. of living space, blends modern style with family-friendly functionality.Step inside to discover a bright and airy open-concept layout featuring luxury vinyl plank flooring, all-new windows and doors (2025), and thoughtful high-end finishes throughout. The brand-new designer kitchen is the heart of the home showcasing quartz countertops, a large center island, sleek new appliances, bar fridge, eye catching arch range hood and a walk-in pantry that makes storage a breeze.The spacious primary suite offers a private retreat with a walk-in closet and a gorgeous ensuite bathroom with custom tiled shower and glass enclosure. The main floor family room features a new, built-in electric fireplace, dining room and large 8ft. patio slider door that leads to the updated, pressure treated-wood front balcony. The fully finished basement provides additional living space with a recreation room including a large, newly inspected and cleaned wood-burning fireplace, a 4th bedroom with closet and egress compliant window, full 3 piece bathroom, an updated laundry room with new stacked laundry center and under-stair storage. A new, 2025 furnace and hot water tank are nestled in the convenient and ample utility room with access from the oversized, 2 car garage.Step outside and fall in love with the private, beautifully landscaped backyard, complete with mature gardens and trees, new pressure-treated deck and no rear neighbours – just peaceful views of the off-leash green space behind. Whether you're relaxing on the deck or entertaining friends and family on the grassed lawn, this yard is your own little oasis.Located minutes from top-rated schools, parks, shopping, publi c transit, and major commuter routes, this home offers incredible lifestyle and convenience in one of Calgary’s most established neighbourhoods.Don’t miss your chance to own this turn-key gem in Dalhousie, truly a must-see! VIRTUAL TOUR AVAILABLE - click on virtual tour icon. (id:58331)
Property Details
|
MLS® Number
|
A2244017 |
|
Property Type
|
Single Family |
|
Community Name
|
Dalhousie |
|
Amenities Near By
|
Playground, Schools, Shopping |
|
Features
|
Pvc Window, No Animal Home, No Smoking Home |
|
Parking Space Total
|
4 |
|
Plan
|
390lk |
|
Structure
|
Deck |
Building
|
Bathroom Total
|
3 |
|
Bedrooms Above Ground
|
3 |
|
Bedrooms Below Ground
|
1 |
|
Bedrooms Total
|
4 |
|
Appliances
|
Washer, Refrigerator, Dishwasher, Oven, Dryer, Microwave, Hood Fan, See Remarks, Garage Door Opener |
|
Architectural Style
|
Bi-level |
|
Basement Development
|
Finished |
|
Basement Type
|
Partial (finished) |
|
Constructed Date
|
1972 |
|
Construction Material
|
Wood Frame |
|
Construction Style Attachment
|
Detached |
|
Cooling Type
|
None |
|
Exterior Finish
|
Wood Siding |
|
Fire Protection
|
Smoke Detectors |
|
Fireplace Present
|
Yes |
|
Fireplace Total
|
2 |
|
Flooring Type
|
Tile, Vinyl Plank |
|
Foundation Type
|
Poured Concrete |
|
Heating Fuel
|
Natural Gas |
|
Heating Type
|
High-efficiency Furnace, Forced Air |
|
Size Interior
|
1,321 Ft2 |
|
Total Finished Area
|
1321.28 Sqft |
|
Type
|
House |
Parking
|
Concrete
|
|
|
Attached Garage
|
2 |
Land
|
Acreage
|
No |
|
Fence Type
|
Fence |
|
Land Amenities
|
Playground, Schools, Shopping |
|
Landscape Features
|
Landscaped, Lawn |
|
Size Depth
|
36.57 M |
|
Size Frontage
|
16.46 M |
|
Size Irregular
|
602.00 |
|
Size Total
|
602 M2|4,051 - 7,250 Sqft |
|
Size Total Text
|
602 M2|4,051 - 7,250 Sqft |
|
Zoning Description
|
R-cg |
Rooms
| Level |
Type |
Length |
Width |
Dimensions |
|
Basement |
Bedroom |
|
|
11.25 Ft x 14.25 Ft |
|
Basement |
Recreational, Games Room |
|
|
16.58 Ft x 14.25 Ft |
|
Basement |
Furnace |
|
|
6.33 Ft x 12.50 Ft |
|
Basement |
3pc Bathroom |
|
|
4.75 Ft x 7.58 Ft |
|
Main Level |
Primary Bedroom |
|
|
13.00 Ft x 13.33 Ft |
|
Main Level |
Bedroom |
|
|
11.83 Ft x 8.92 Ft |
|
Main Level |
Bedroom |
|
|
11.83 Ft x 9.00 Ft |
|
Main Level |
3pc Bathroom |
|
|
7.25 Ft x 7.92 Ft |
|
Main Level |
4pc Bathroom |
|
|
8.17 Ft x 4.92 Ft |
|
Main Level |
Kitchen |
|
|
13.42 Ft x 13.42 Ft |
|
Main Level |
Living Room |
|
|
15.75 Ft x 15.08 Ft |
|
Main Level |
Dining Room |
|
|
9.08 Ft x 11.00 Ft |
