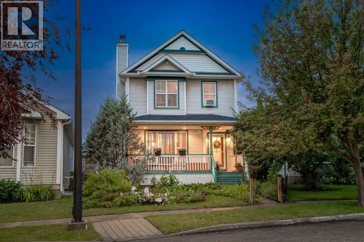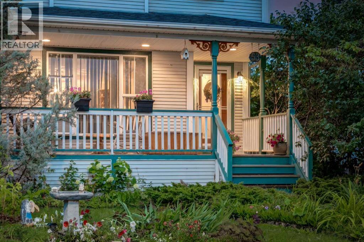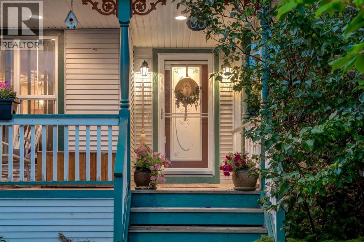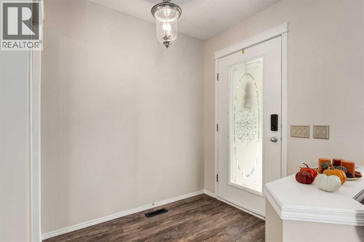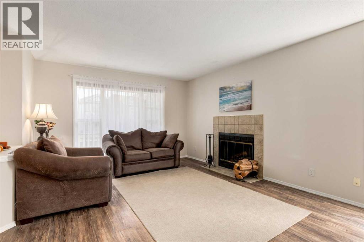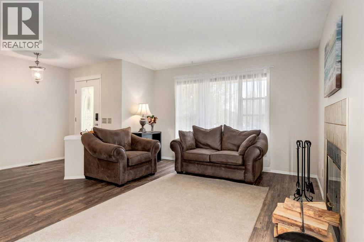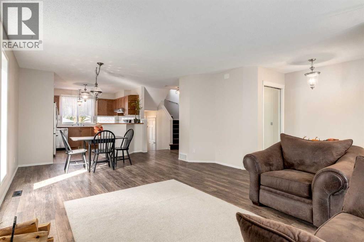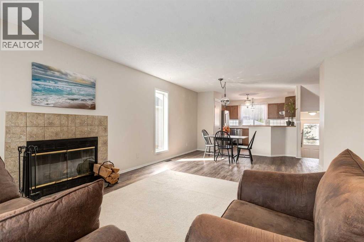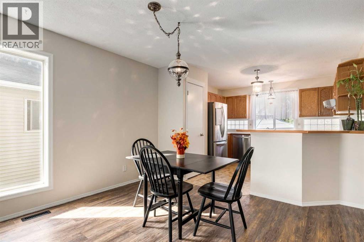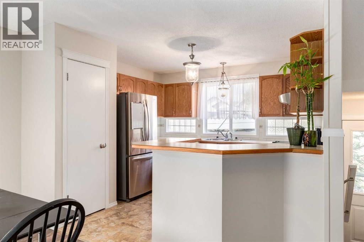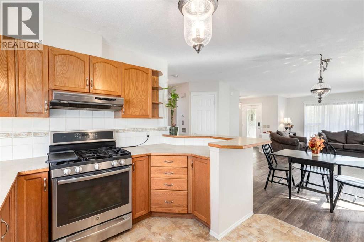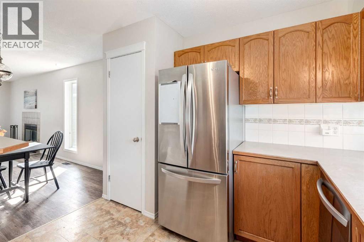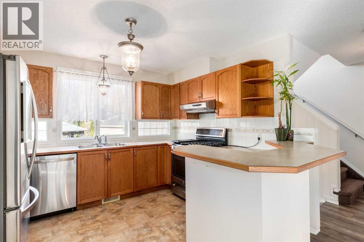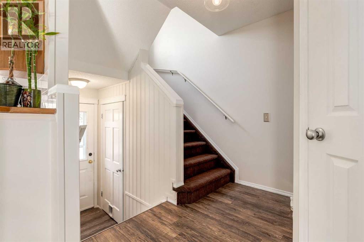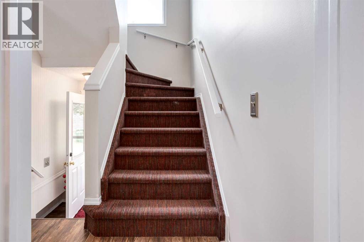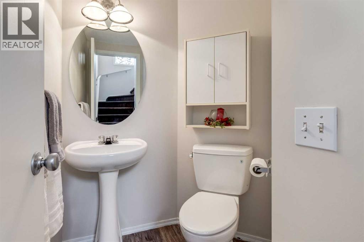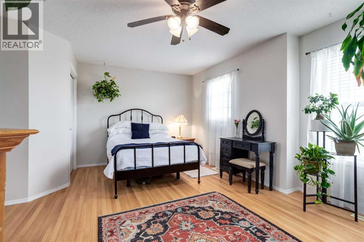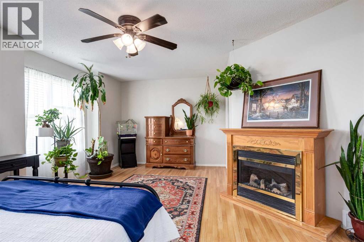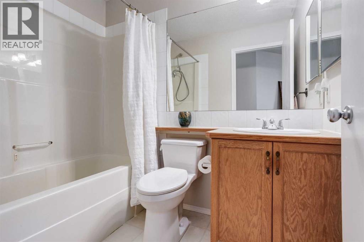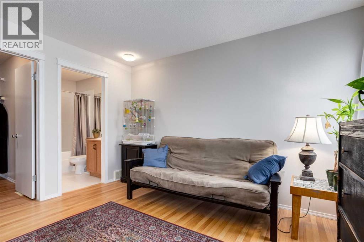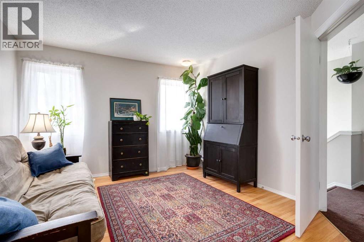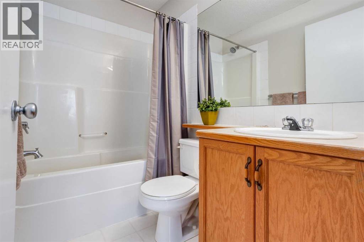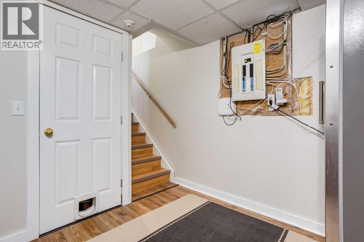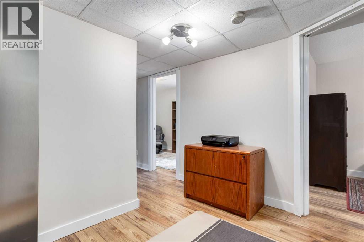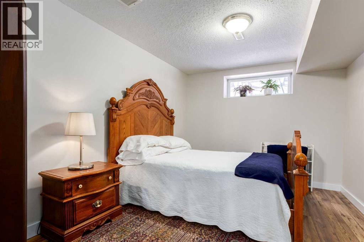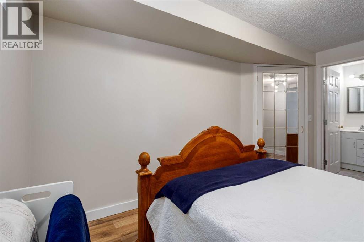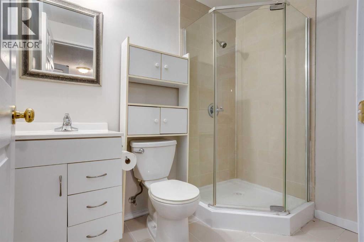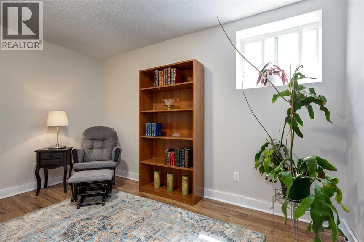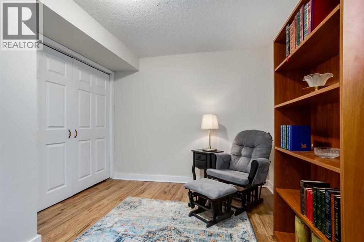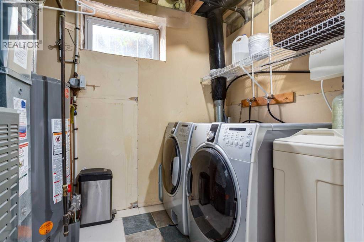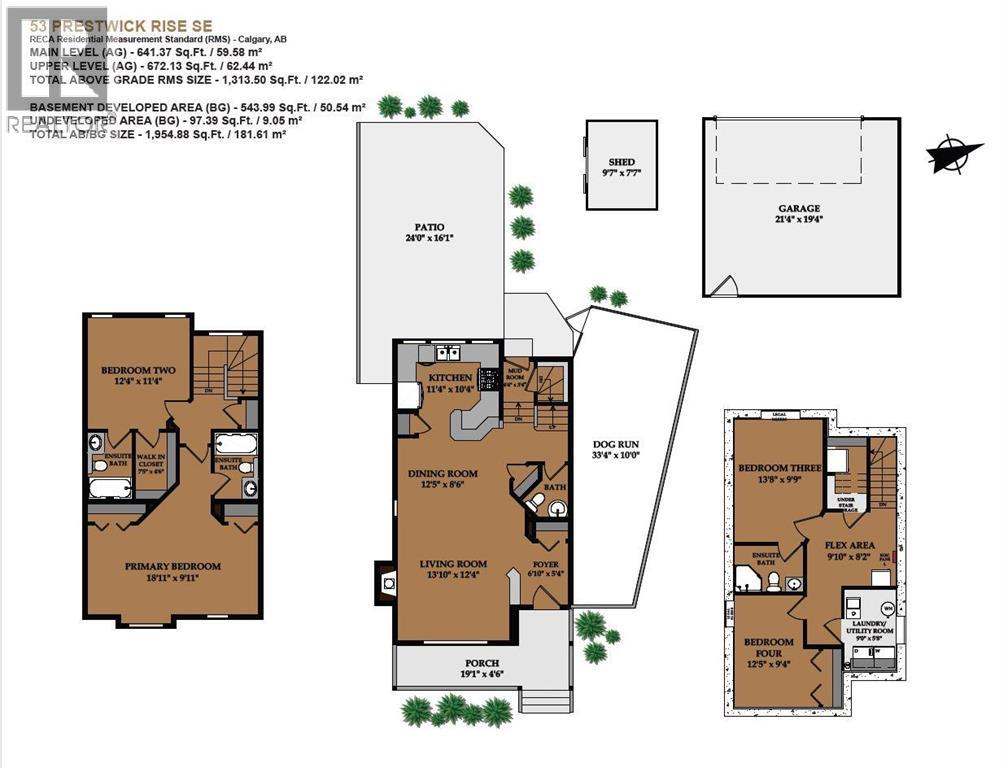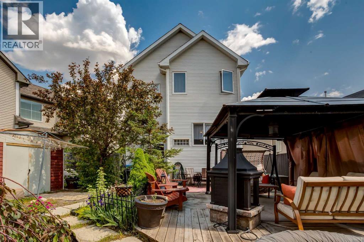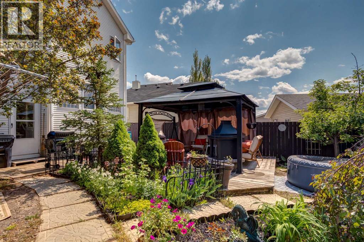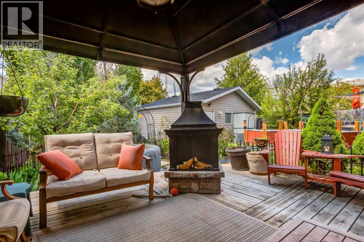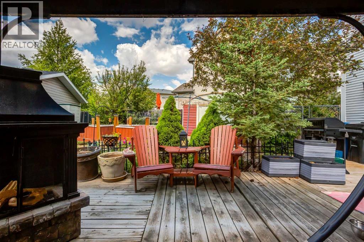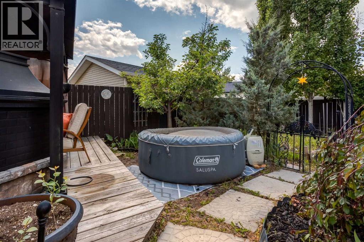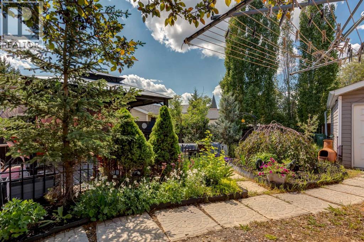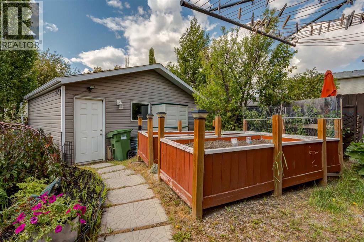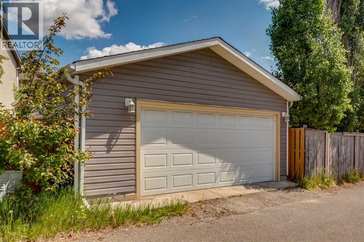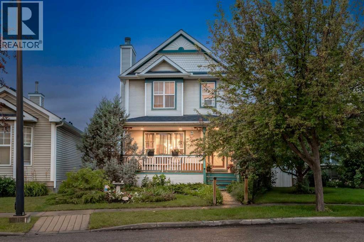4 Bedroom
4 Bathroom
1,314 ft2
Fireplace
Window Air Conditioner
Forced Air
Fruit Trees, Lawn
$574,900
WELCOME to this 2 Storey HOME that has 1857 Sq Ft of Developed space incl/OVERSIZED Insulated DOUBLE Garage, 4 Bedrooms, 3 ½ Bathrooms (3 EN-SUITES), LARGE Deck + on a 4520 Sq Ft LOT in the Community of McKenzie Town! COZY Curb Appeal w/Trees, + Bushes incl/CHARMING FRONT PORCH that beckons you to enter. The foyer has Luxury Vinyl Plank, + a living room on the left w/NEUTRAL colour tones throughout and a WOOD-BURNING Fireplace, perfect for a COZY EVENING with family in the cold winter months. The Dining room has plenty of NATURAL LIGHT coming in from the windows, + room to gather around the table w/FAMILY, + FRIENDS making MEMORIES. There is a 2 pc bathroom tucked away. The 'Heart of the Home' is the Kitchen, which has Oak Cabinetry, Tiled Backsplash, SS Appliances incl/Gas Stove w/Hood Fan, a NEW Turbo Dishwasher, a Breakfast Bar for quick meals, + a Pantry. The Upper floor has a UNIQUE floor plan, perfect for Bunk Beds, Teenagers, or Roommates! LARGE Primary Bedroom incl/windows that flood the room with natural light, + a 2nd GOOD-SIZED Bedroom has a Walk-In Closet, and can accommodate two beds easily. BOTH bedrooms are equipped with 4pc Ensuite, w/NEW fixtures, + Soaker Tub to get away from the Hustle’n Bustle of the week. The FULLY DEVELOPED Basement has a flex space, plus 2 more good-sized bedrooms, and one 3 pc En-suite! A Laundry/Utility Room w/Water softener and storage/cold room completes the basement! UPGRADES have been added to the house! NEWER Asphalt Shingles (2020), Insulated Basement Ceiling, R60 in the Attic, New Thermostat, Over-sized Electrical Panel, Central Vac Rough-in, Newer H2O Tank, Heavy-duty front screen door, and commercial-grade carpet on the stairs. The MASSIVE Backyard has a Deck with a Metal Pergola, making it PERFECT for LOUNGING or hosting Summer Get-togethers. You can enjoy fresh fruit all summer in your private garden that has mature Apple trees, raspberry bushes. Blueberry bushes. Strawberries, Gooseberries!! + an area for MOR E Fruit or Vegetables in your raised GARDEN beds. With all perennial plants, your yard will be effortlessly LUSH every year! Both owners and pets will love the HUGE 33’4” X 10’0” dog run on the side of the house. This lot is HUGE, + it has so much POTENTIAL to be CREATIVE and add your personal touch! Discover the CHARM of McKenzie Towne, one of Calgary’s most sought-after communities, where tree-lined streets, beautiful architecture, and a close-knit vibe create the perfect place to call home. Enjoy unmatched convenience with several schools, scenic parks, and major shopping destinations like South Trail Crossing just minutes away - all with quick, easy access to Deerfoot Trail for seamless commuting across the city. BOOK Your Showing NOW! (id:58331)
Property Details
|
MLS® Number
|
A2255462 |
|
Property Type
|
Single Family |
|
Community Name
|
McKenzie Towne |
|
Amenities Near By
|
Park, Playground, Schools, Shopping |
|
Features
|
Back Lane, Gazebo |
|
Parking Space Total
|
2 |
|
Plan
|
0113030 |
|
Structure
|
Shed, Dog Run - Fenced In |
Building
|
Bathroom Total
|
4 |
|
Bedrooms Above Ground
|
2 |
|
Bedrooms Below Ground
|
2 |
|
Bedrooms Total
|
4 |
|
Amenities
|
Clubhouse |
|
Appliances
|
Washer, Refrigerator, Gas Stove(s), Dishwasher, Dryer, Hood Fan, Garage Door Opener |
|
Basement Development
|
Finished |
|
Basement Type
|
Full (finished) |
|
Constructed Date
|
2001 |
|
Construction Material
|
Wood Frame |
|
Construction Style Attachment
|
Detached |
|
Cooling Type
|
Window Air Conditioner |
|
Exterior Finish
|
Vinyl Siding |
|
Fireplace Present
|
Yes |
|
Fireplace Total
|
1 |
|
Flooring Type
|
Carpeted, Laminate, Vinyl Plank |
|
Foundation Type
|
Poured Concrete |
|
Half Bath Total
|
1 |
|
Heating Type
|
Forced Air |
|
Stories Total
|
2 |
|
Size Interior
|
1,314 Ft2 |
|
Total Finished Area
|
1313.5 Sqft |
|
Type
|
House |
Parking
|
Detached Garage
|
2 |
|
Street
|
|
|
Oversize
|
|
Land
|
Acreage
|
No |
|
Fence Type
|
Fence |
|
Land Amenities
|
Park, Playground, Schools, Shopping |
|
Landscape Features
|
Fruit Trees, Lawn |
|
Size Depth
|
35.3 M |
|
Size Frontage
|
7.7 M |
|
Size Irregular
|
4520.84 |
|
Size Total
|
4520.84 Sqft|4,051 - 7,250 Sqft |
|
Size Total Text
|
4520.84 Sqft|4,051 - 7,250 Sqft |
|
Zoning Description
|
R-1n |
Rooms
| Level |
Type |
Length |
Width |
Dimensions |
|
Second Level |
Primary Bedroom |
|
|
18.92 Ft x 9.92 Ft |
|
Second Level |
4pc Bathroom |
|
|
7.42 Ft x 4.92 Ft |
|
Second Level |
Bedroom |
|
|
12.33 Ft x 11.33 Ft |
|
Second Level |
Other |
|
|
7.42 Ft x 4.50 Ft |
|
Second Level |
4pc Bathroom |
|
|
7.42 Ft x 4.92 Ft |
|
Basement |
Bedroom |
|
|
13.67 Ft x 9.75 Ft |
|
Basement |
3pc Bathroom |
|
|
7.58 Ft x 5.00 Ft |
|
Basement |
Bedroom |
|
|
12.42 Ft x 9.33 Ft |
|
Basement |
Other |
|
|
9.83 Ft x 8.17 Ft |
|
Basement |
Laundry Room |
|
|
9.00 Ft x 5.67 Ft |
|
Main Level |
Living Room |
|
|
13.83 Ft x 12.33 Ft |
|
Main Level |
Kitchen |
|
|
11.33 Ft x 10.33 Ft |
|
Main Level |
Dining Room |
|
|
12.42 Ft x 8.50 Ft |
|
Main Level |
Foyer |
|
|
6.83 Ft x 5.33 Ft |
|
Main Level |
Other |
|
|
4.33 Ft x 3.33 Ft |
|
Main Level |
2pc Bathroom |
|
|
5.75 Ft x 3.92 Ft |
Utilities
|
Cable
|
Connected |
|
Electricity
|
Connected |
|
Natural Gas
|
Connected |
|
Telephone
|
Connected |
|
Water
|
Connected |
