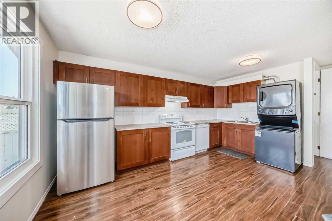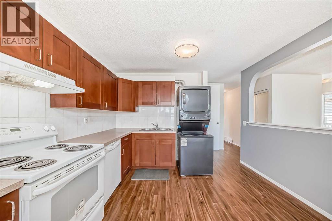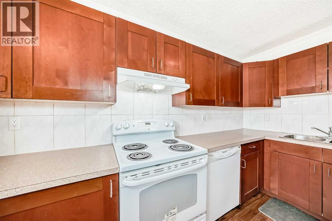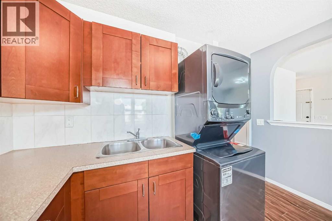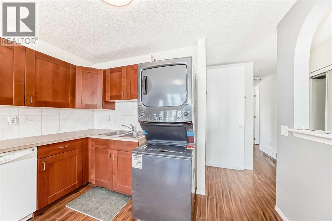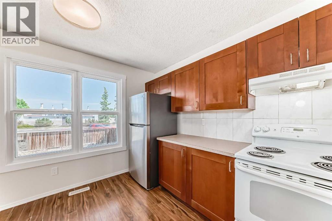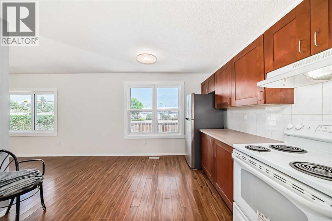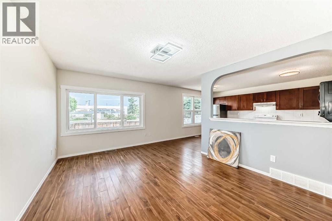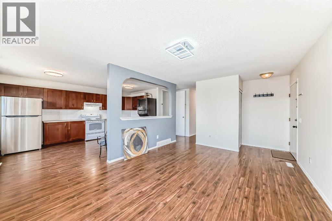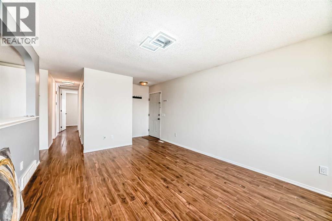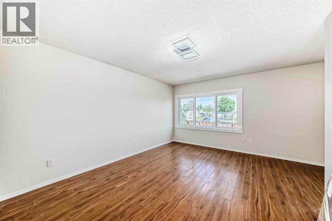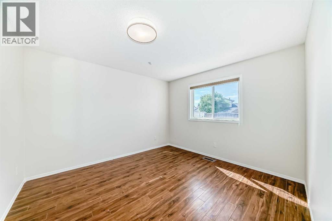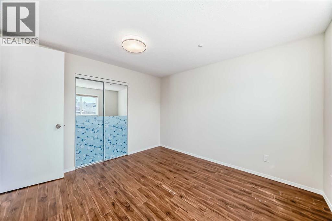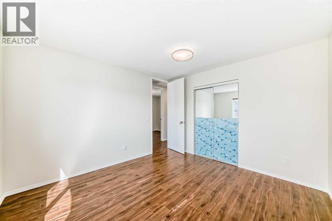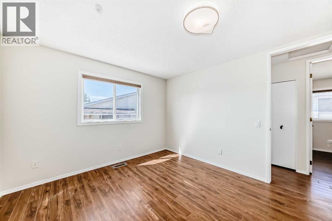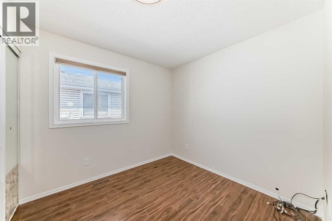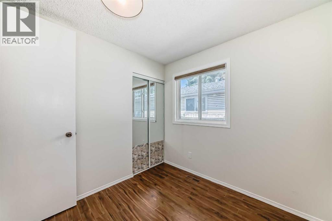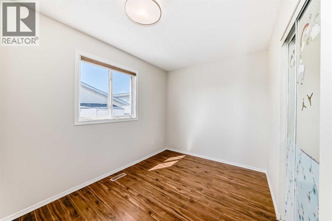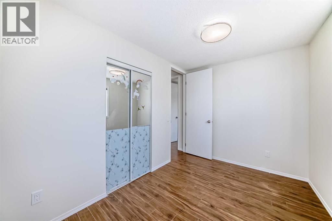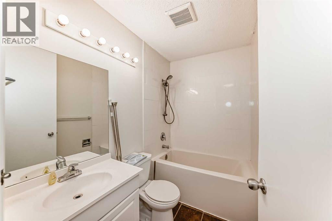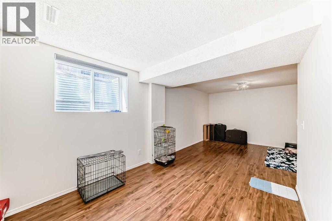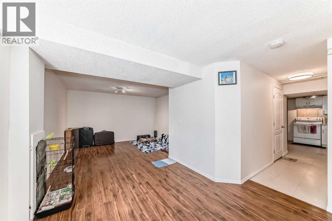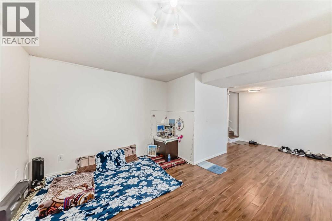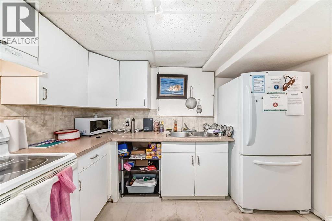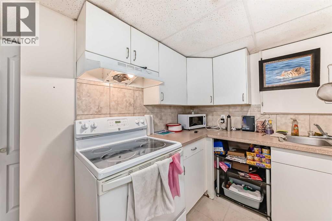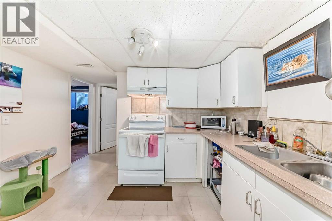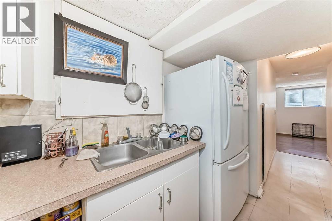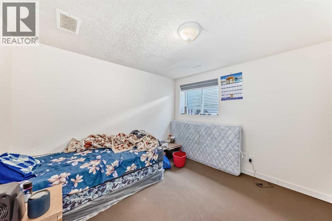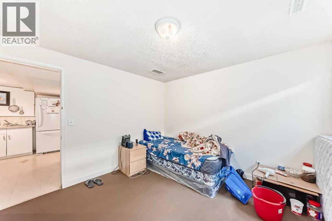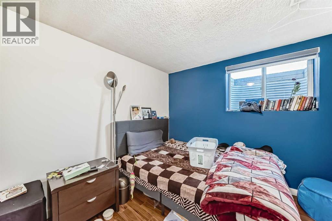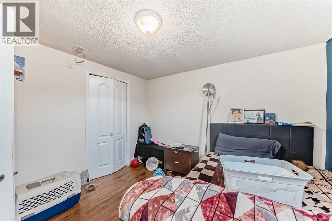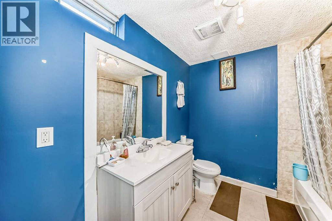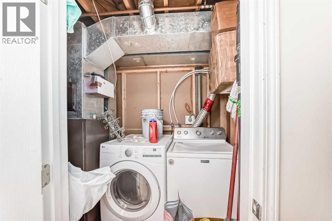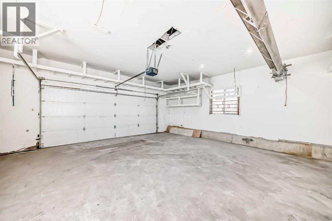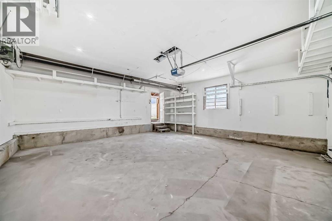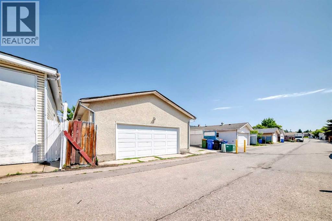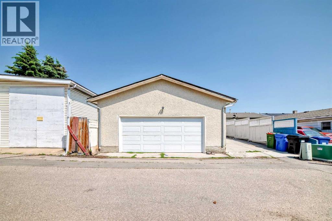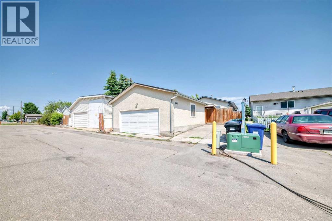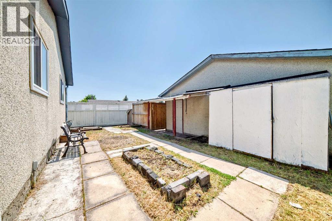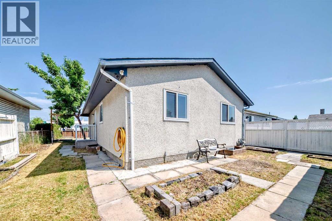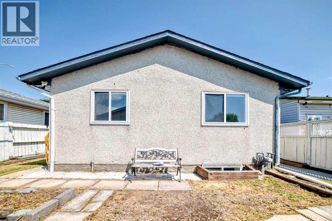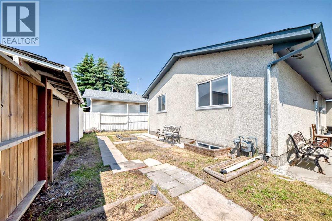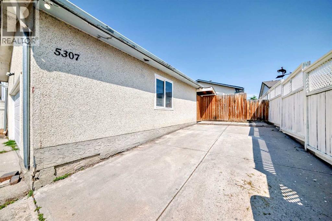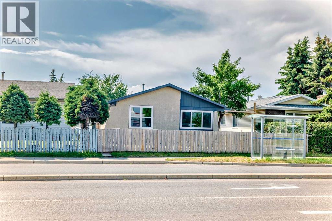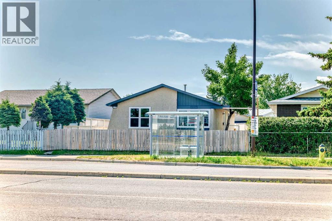5307 Madigan Drive Ne Calgary, Alberta T2A 5T5
5 Bedroom
2 Bathroom
960 ft2
Bungalow
None
Forced Air
$519,000
Back in the market due to non financing!!! First time buyer or investor's Alert !!! Fully developed bungalow with 5 bedrooms + 2 full baths, separate laundry places and separate entrance to illegal suited basement. Double detached HEATED garage is located at the back alley. Very close to shopping mall, Transit and amenities. Excellent location. (id:58331)
Property Details
| MLS® Number | A2240977 |
| Property Type | Single Family |
| Community Name | Marlborough Park |
| Amenities Near By | Park, Playground, Schools, Shopping |
| Features | Pvc Window |
| Parking Space Total | 3 |
| Plan | 7710672 |
| Structure | None |
Building
| Bathroom Total | 2 |
| Bedrooms Above Ground | 3 |
| Bedrooms Below Ground | 2 |
| Bedrooms Total | 5 |
| Appliances | Refrigerator, Dishwasher, Stove, Washer & Dryer |
| Architectural Style | Bungalow |
| Basement Type | Full |
| Constructed Date | 1977 |
| Construction Material | Wood Frame |
| Construction Style Attachment | Detached |
| Cooling Type | None |
| Flooring Type | Carpeted, Laminate |
| Foundation Type | Poured Concrete |
| Heating Type | Forced Air |
| Stories Total | 1 |
| Size Interior | 960 Ft2 |
| Total Finished Area | 960.3 Sqft |
| Type | House |
Parking
| Detached Garage | 2 |
Land
| Acreage | No |
| Fence Type | Fence |
| Land Amenities | Park, Playground, Schools, Shopping |
| Size Depth | 108.25 M |
| Size Frontage | 12.32 M |
| Size Irregular | 408.00 |
| Size Total | 408 M2|4,051 - 7,250 Sqft |
| Size Total Text | 408 M2|4,051 - 7,250 Sqft |
| Zoning Description | R-cg |
Rooms
| Level | Type | Length | Width | Dimensions |
|---|---|---|---|---|
| Basement | Living Room/dining Room | 12.75 Ft x 21.92 Ft | ||
| Basement | Kitchen | 9.67 Ft x 10.67 Ft | ||
| Basement | Bedroom | 10.67 Ft x 11.00 Ft | ||
| Basement | Bedroom | 10.75 Ft x 10.92 Ft | ||
| Basement | 4pc Bathroom | 10.92 Ft x 7.58 Ft | ||
| Basement | Furnace | 4.83 Ft x 11.08 Ft | ||
| Main Level | Other | 4.17 Ft x 3.42 Ft | ||
| Main Level | Living Room/dining Room | 15.92 Ft x 11.75 Ft | ||
| Main Level | Kitchen | 15.92 Ft x 11.17 Ft | ||
| Main Level | Bedroom | 8.50 Ft x 8.92 Ft | ||
| Main Level | Bedroom | 7.92 Ft x 11.67 Ft | ||
| Main Level | Primary Bedroom | 11.17 Ft x 11.75 Ft | ||
| Main Level | 4pc Bathroom | 7.50 Ft x 4.92 Ft | ||
| Main Level | Laundry Room | 3.00 Ft x 2.42 Ft |
Contact Us
Contact us for more information





