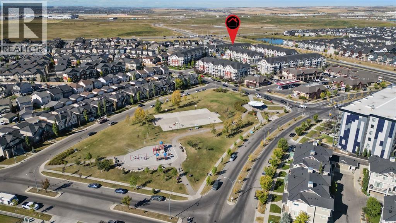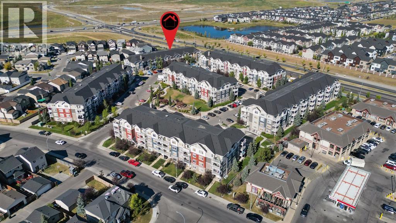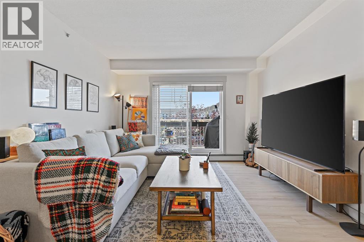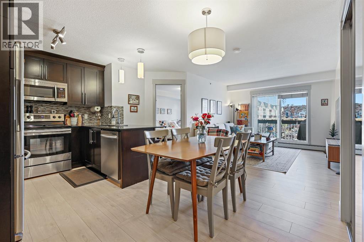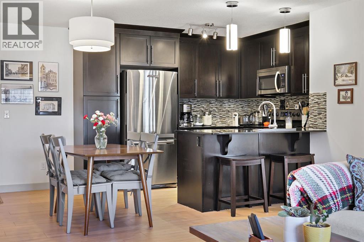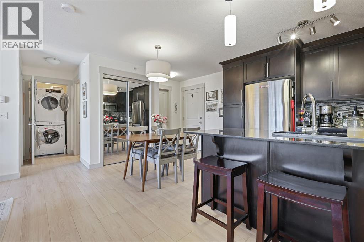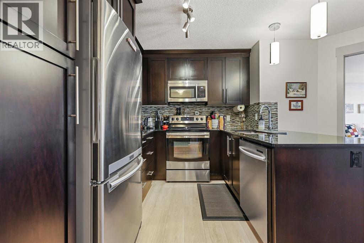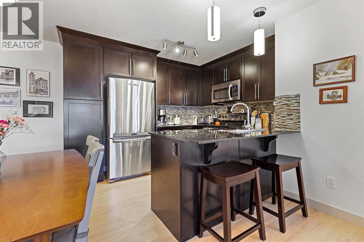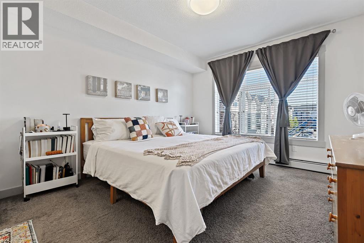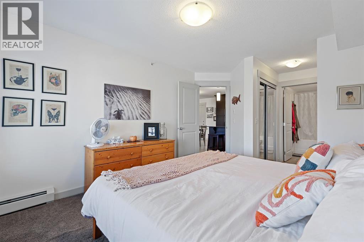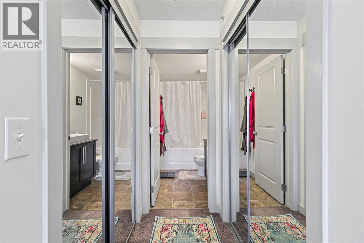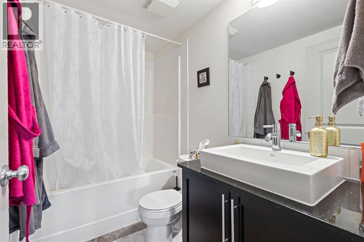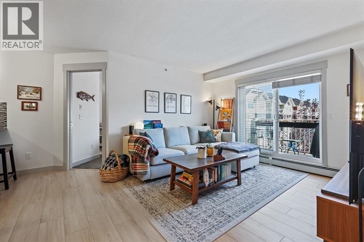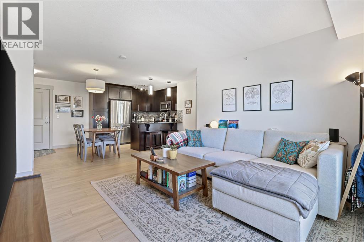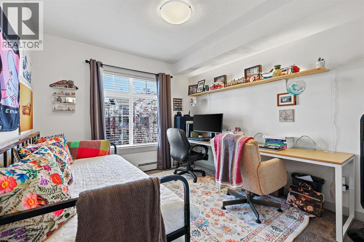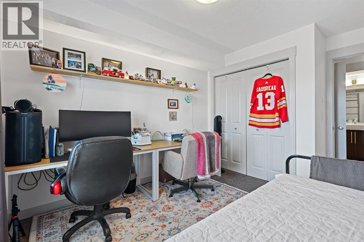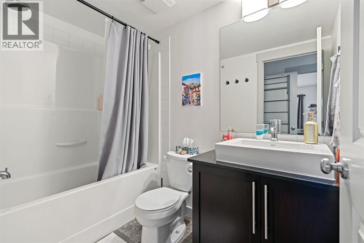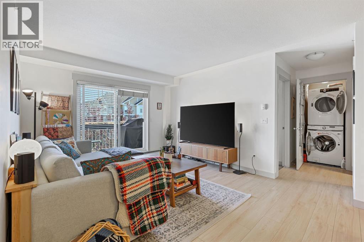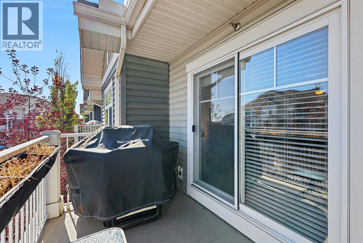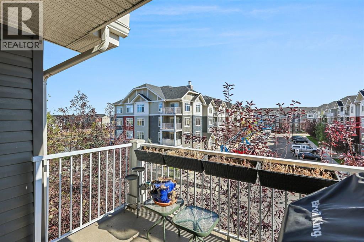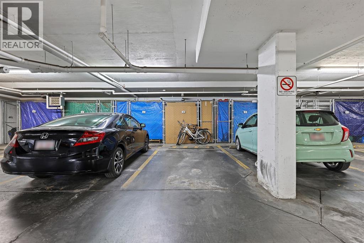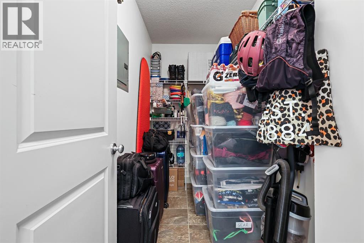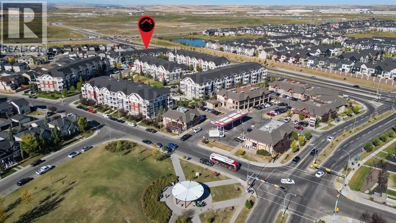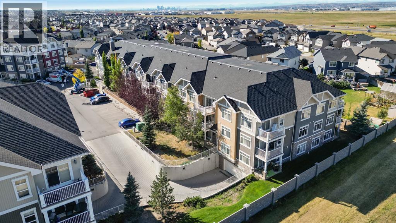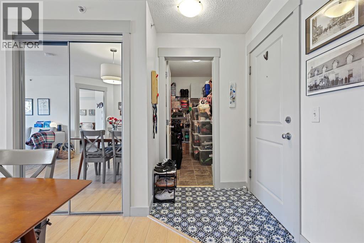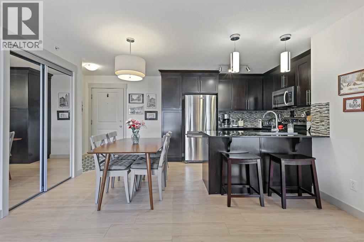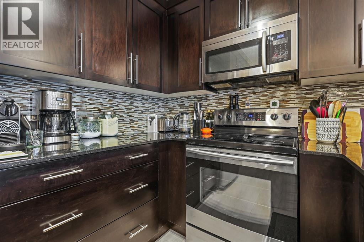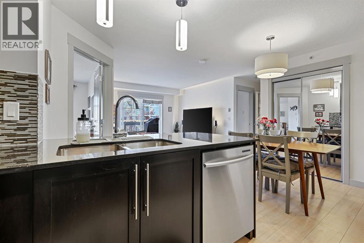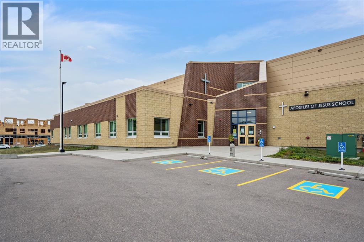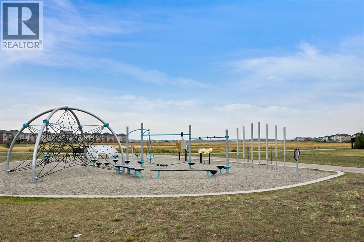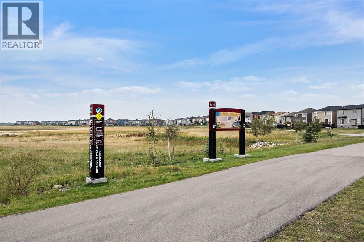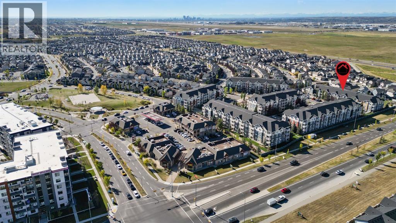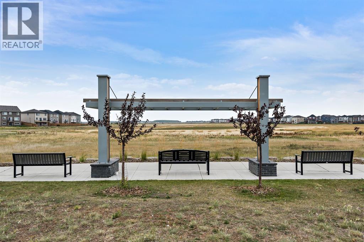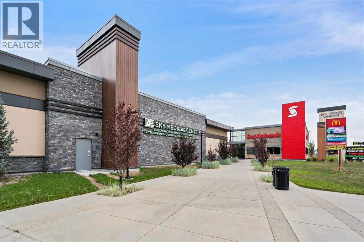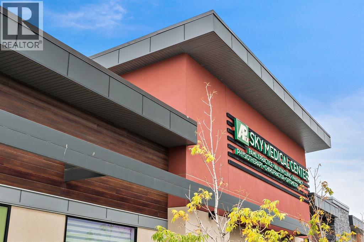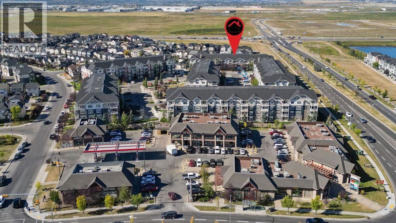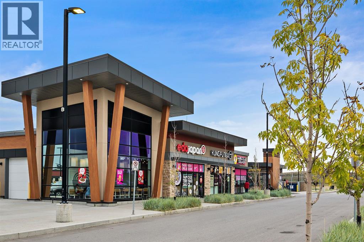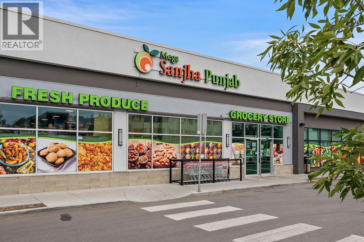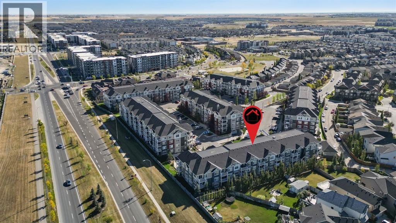5312, 155 Skyview Ranch Way Ne Calgary, Alberta T3N 0L5
$275,000Maintenance, Common Area Maintenance, Heat, Insurance, Parking, Property Management, Reserve Fund Contributions, Waste Removal, Water
$446.61 Monthly
Maintenance, Common Area Maintenance, Heat, Insurance, Parking, Property Management, Reserve Fund Contributions, Waste Removal, Water
$446.61 MonthlyJust Listed – $275,000 | 2 Bed + 2 Bath + Den Condo in SkyView Ranch NEWelcome to 155 Sky View Ranch Way NE, a bright and modern top-floor unit offering 2 spacious bedrooms, 2 full bathrooms, and a versatile den. This condo has been freshly updated with new paint and flooring, creating a fresh and inviting atmosphere.The east-facing exposure allows natural light to fill the space each morning. The open-concept kitchen is beautifully designed with stainless steel appliances, quartz countertops, a built-in pantry, modern tile backsplash, and upgraded pendant lighting.The primary bedroom easily accommodates a king-sized bed and includes a walk-through closet that connects to a private ensuite. The second bedroom is also generously sized and can accommodate a king-sized bed, making it ideal for family, guests, or a roommate.The central living room provides ample space for your sofa, dining area, and media setup. Additional features include a convenient in-suite laundry room, heated underground parking, and an assigned storage locker.This home is the perfect combination of style, comfort, and value.Offered at $275,000 – Top-Floor Condo with Parking & Storage (id:58331)
Property Details
| MLS® Number | A2261513 |
| Property Type | Single Family |
| Community Name | Skyview Ranch |
| Amenities Near By | Park, Playground, Schools, Shopping |
| Community Features | Pets Allowed, Pets Allowed With Restrictions |
| Features | Elevator, No Animal Home, No Smoking Home, Gas Bbq Hookup, Parking |
| Parking Space Total | 1 |
| Plan | 1311321 |
Building
| Bathroom Total | 2 |
| Bedrooms Above Ground | 2 |
| Bedrooms Total | 2 |
| Appliances | Refrigerator, Dishwasher, Stove, Microwave, Window Coverings, Washer & Dryer |
| Constructed Date | 2012 |
| Construction Material | Wood Frame |
| Construction Style Attachment | Attached |
| Cooling Type | None |
| Exterior Finish | Stone, Vinyl Siding |
| Flooring Type | Carpeted, Laminate, Tile |
| Foundation Type | Poured Concrete |
| Heating Fuel | Electric |
| Heating Type | Baseboard Heaters |
| Stories Total | 3 |
| Size Interior | 837 Ft2 |
| Total Finished Area | 836.63 Sqft |
| Type | Apartment |
Parking
| Underground |
Land
| Acreage | No |
| Land Amenities | Park, Playground, Schools, Shopping |
| Size Total Text | Unknown |
| Zoning Description | M-2 |
Rooms
| Level | Type | Length | Width | Dimensions |
|---|---|---|---|---|
| Main Level | Living Room | 11.50 Ft x 10.33 Ft | ||
| Main Level | Kitchen | 8.92 Ft x 7.58 Ft | ||
| Main Level | Dining Room | 8.08 Ft x 5.67 Ft | ||
| Main Level | Primary Bedroom | 11.83 Ft x 10.67 Ft | ||
| Main Level | 4pc Bathroom | 8.08 Ft x 4.92 Ft | ||
| Main Level | Bedroom | 10.67 Ft x 9.58 Ft | ||
| Main Level | Foyer | 4.58 Ft x 3.92 Ft | ||
| Main Level | Den | 8.42 Ft x 4.50 Ft | ||
| Main Level | Laundry Room | 3.50 Ft x 3.42 Ft | ||
| Main Level | 4pc Bathroom | 8.33 Ft x 4.83 Ft | ||
| Main Level | Other | 10.67 Ft x 6.08 Ft |
Contact Us
Contact us for more information
