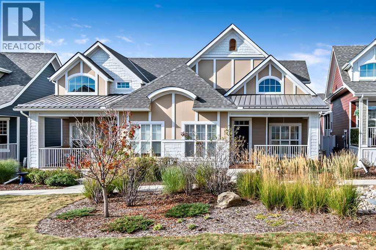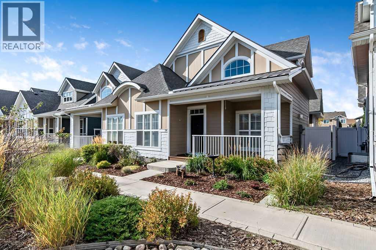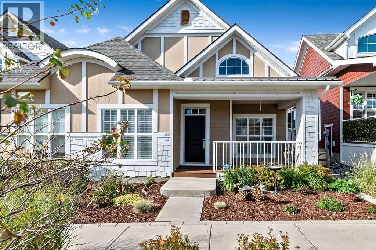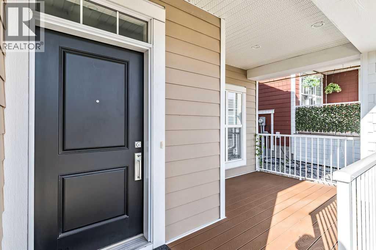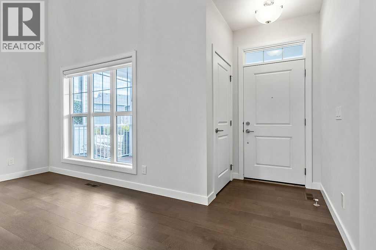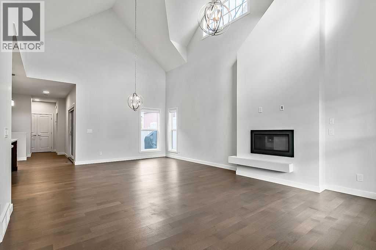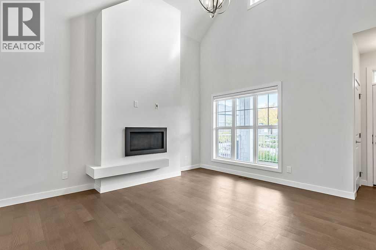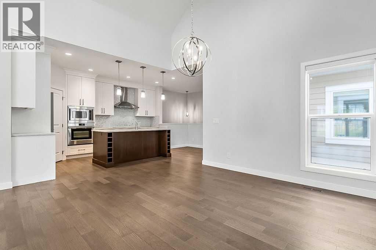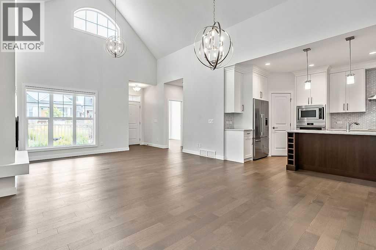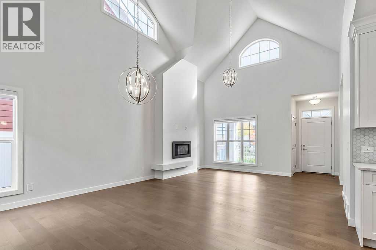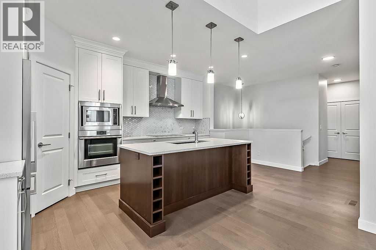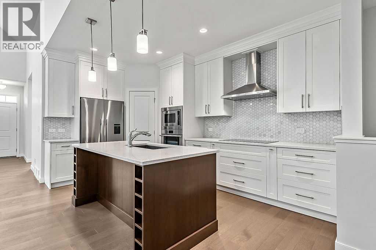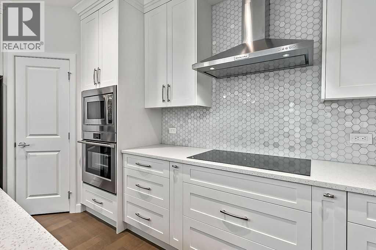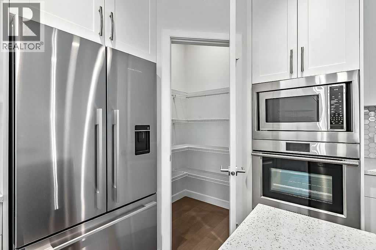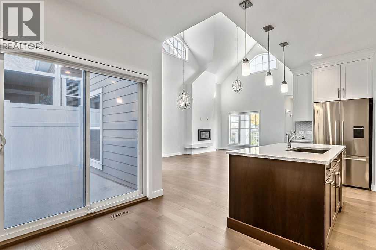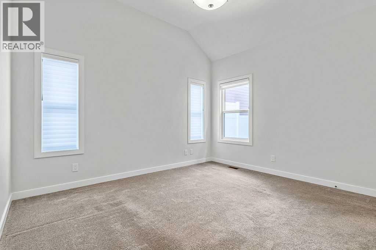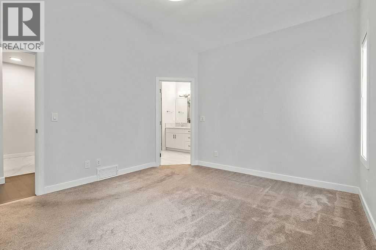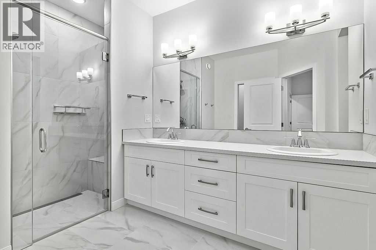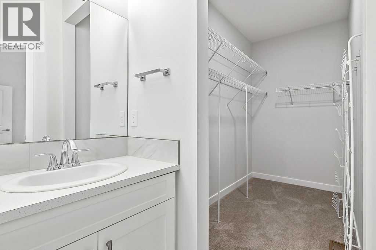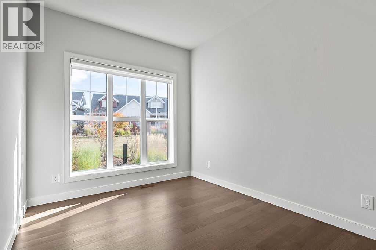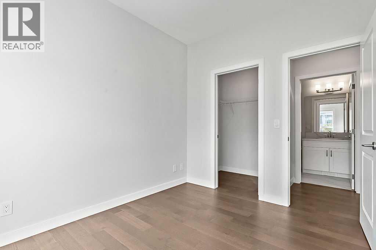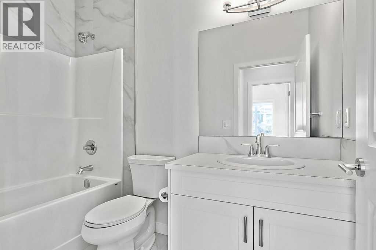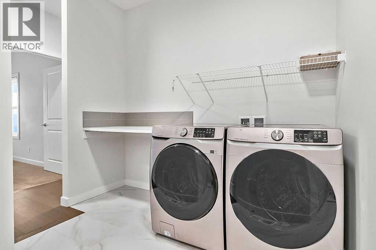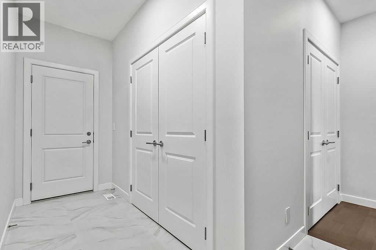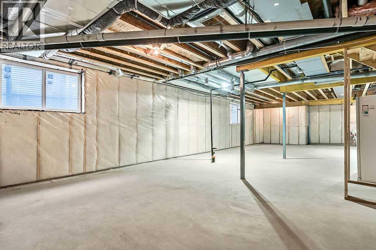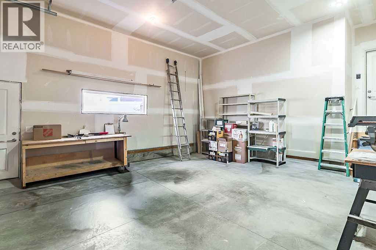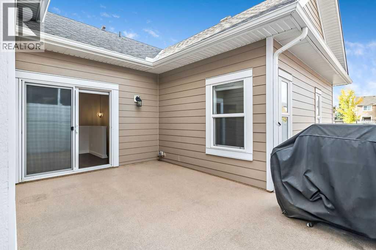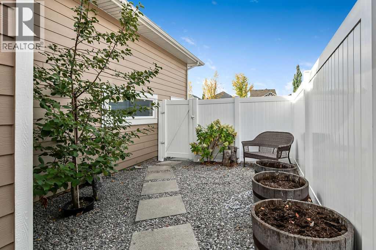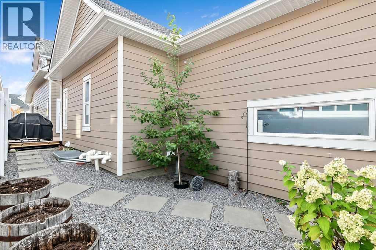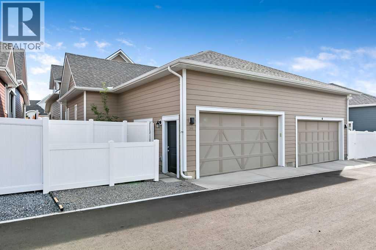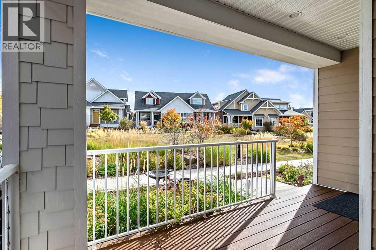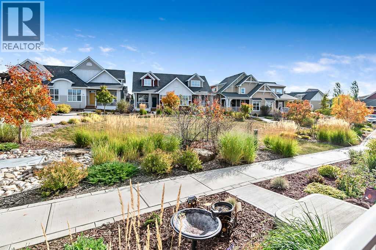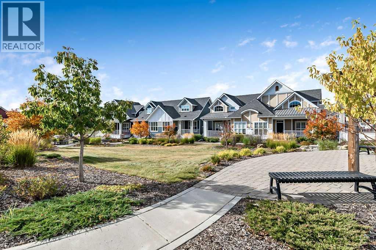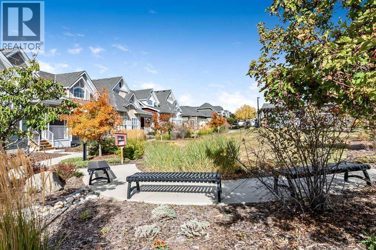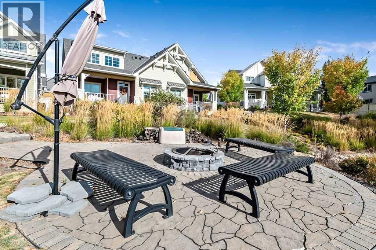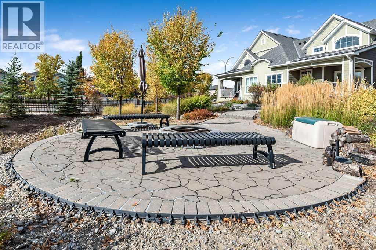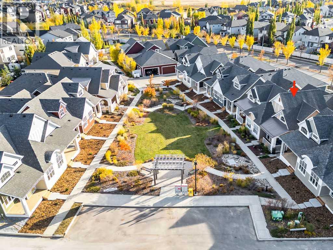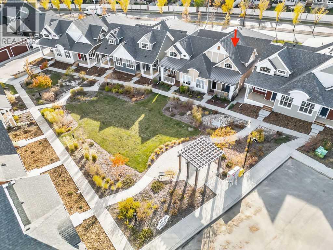2 Bedroom
2 Bathroom
1,404 ft2
Bungalow
Fireplace
None
Other, Forced Air
Fruit Trees, Landscaped
$655,000Maintenance, Insurance, Ground Maintenance, Waste Removal
$260.89 Monthly
Looking for that perfect bungalow villa? Look no further! Located in the Parkhouses of Drake Landing, this is a stunning home built in the original phase of this complex by Lifestyle Homes. Although built in 2019, the home was not sold and occupied until September of 2022 after the project had gone into receivership. The complex is now complete and this is your chance to get into a stunning unit which shows like new way below the asking price of the new units which start at $715,900. Enter this immaculate home to beautiful hardwood, freshly painted walls, soaring vaulted ceiling, Hunter Douglas Silhouette blinds throughout, and you will think it is brand new! Extremely well taken care of with pride of ownership throughout. Beautiful location looking onto the courtyard with no houses behind. Open layout showcasing a stunning floor to ceiling feature gas fireplace in the living room, large windows with incredible natural light, dining room with access to the huge deck (17'x11') and access to the side yard with an apple tree, shrub, & plenty of space for you to add your personal touches. The chefs dream kitchen is unbelievable! Appliances include the very high end Fisher & Paykel built-in oven, refrigerator, microwave with convection, & cooktop. Rounding out that is the Miele dishwasher plus quartz countertops. Two spice pullouts on each side of the cooktop add to the functionality for the cook in the family! A corner pantry, breakfast nook & large island complete this stunning kitchen. The primary bedroom features a large ensuite with gorgeous o/s shower, 2 sinks, & walk-in closet. Another bedroom is at the front and could be used as an office if desired. The laundry room is large with Samsung appliances and leads to the double attached insulated garage. Lots of storage space & linen closet on the main floor as well. The basement has been left unspoiled for whatever the buyer desires and does include a rough-in bath. The vinyl front porch (15'9"x8'8") overlooks the courtyard and all the wild life that wander through including deer & rabbits. There is also a front garden just below the porch to enjoy and personalize. This is truly a community minded project with a gathering place where residents come together every Friday to visit around the firepit. This is also a great area to enjoy with visiting family & friends. Lots of visitor parking provided throughout the complex. A perfect lock & leave if you like to travel with landscaping & snow removal taken care of. Emergency ladders & escape hatches have been added for protection around the window wells and certified safety equipment is in place for safety of the occupants in the shower, etc. All the details taken care of so you can just move in and enjoy this friendly community spirited villa complex. A great opportunity to get in this area at a desirable price point. Close to all amenities including shopping, parks, golf, the incredible pathway system throughout Okotoks, and more. Come view today! (id:58331)
Property Details
|
MLS® Number
|
A2261700 |
|
Property Type
|
Single Family |
|
Community Name
|
Drake Landing |
|
Amenities Near By
|
Golf Course, Park, Schools, Shopping |
|
Community Features
|
Golf Course Development, Pets Allowed With Restrictions |
|
Features
|
Back Lane, Pvc Window, No Neighbours Behind, No Animal Home, No Smoking Home, Gas Bbq Hookup, Parking |
|
Parking Space Total
|
2 |
|
Plan
|
1611981 |
|
Structure
|
Deck |
Building
|
Bathroom Total
|
2 |
|
Bedrooms Above Ground
|
2 |
|
Bedrooms Total
|
2 |
|
Appliances
|
Washer, Refrigerator, Cooktop - Electric, Dishwasher, Oven, Dryer, Microwave, Hood Fan, Window Coverings, Garage Door Opener |
|
Architectural Style
|
Bungalow |
|
Basement Development
|
Unfinished |
|
Basement Type
|
Full (unfinished) |
|
Constructed Date
|
2019 |
|
Construction Material
|
Wood Frame |
|
Construction Style Attachment
|
Semi-detached |
|
Cooling Type
|
None |
|
Exterior Finish
|
Composite Siding |
|
Fireplace Present
|
Yes |
|
Fireplace Total
|
1 |
|
Flooring Type
|
Carpeted, Ceramic Tile, Hardwood |
|
Foundation Type
|
Poured Concrete |
|
Heating Fuel
|
Natural Gas |
|
Heating Type
|
Other, Forced Air |
|
Stories Total
|
1 |
|
Size Interior
|
1,404 Ft2 |
|
Total Finished Area
|
1404 Sqft |
|
Type
|
Duplex |
Parking
|
Attached Garage
|
2 |
|
Visitor Parking
|
|
Land
|
Acreage
|
No |
|
Fence Type
|
Fence |
|
Land Amenities
|
Golf Course, Park, Schools, Shopping |
|
Landscape Features
|
Fruit Trees, Landscaped |
|
Size Depth
|
30.02 M |
|
Size Frontage
|
9.05 M |
|
Size Irregular
|
3108.00 |
|
Size Total
|
3108 Sqft|0-4,050 Sqft |
|
Size Total Text
|
3108 Sqft|0-4,050 Sqft |
|
Zoning Description
|
Tn |
Rooms
| Level |
Type |
Length |
Width |
Dimensions |
|
Main Level |
Other |
|
|
5.58 Ft x 4.25 Ft |
|
Main Level |
Living Room |
|
|
14.42 Ft x 13.42 Ft |
|
Main Level |
Dining Room |
|
|
15.58 Ft x 10.17 Ft |
|
Main Level |
Kitchen |
|
|
15.83 Ft x 9.00 Ft |
|
Main Level |
Breakfast |
|
|
9.33 Ft x 7.17 Ft |
|
Main Level |
Laundry Room |
|
|
15.00 Ft x 4.17 Ft |
|
Main Level |
Primary Bedroom |
|
|
13.00 Ft x 12.00 Ft |
|
Main Level |
Bedroom |
|
|
10.25 Ft x 8.83 Ft |
|
Main Level |
4pc Bathroom |
|
|
11.08 Ft x 10.67 Ft |
|
Main Level |
4pc Bathroom |
|
|
8.75 Ft x 5.00 Ft |
