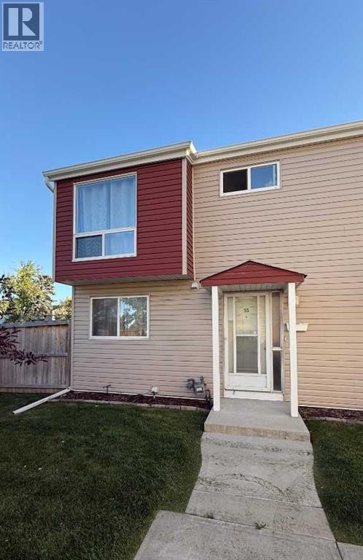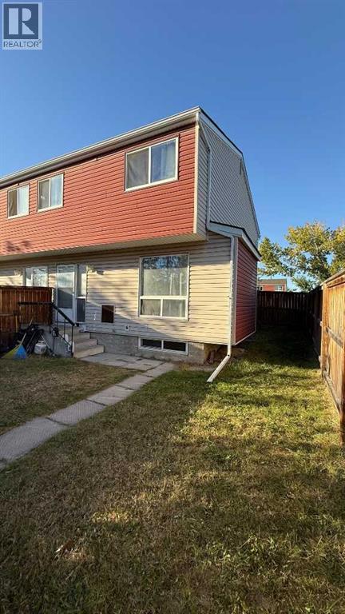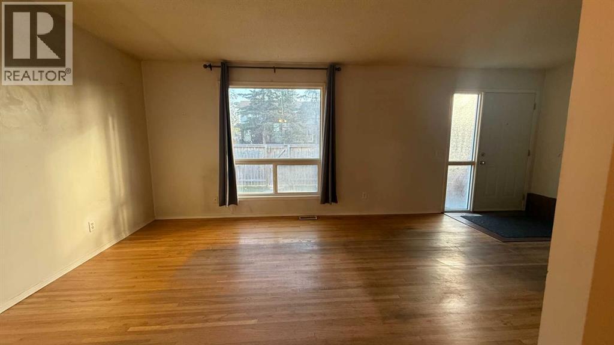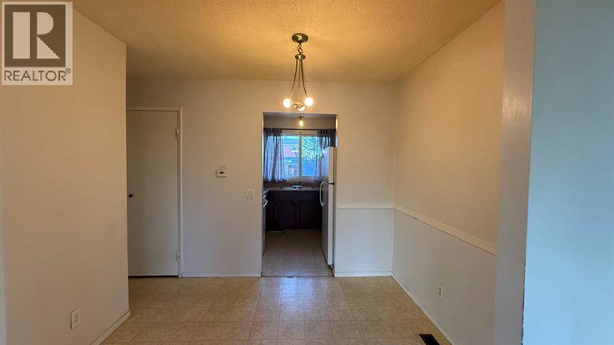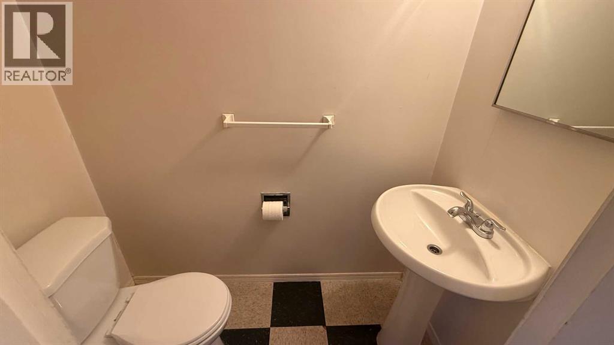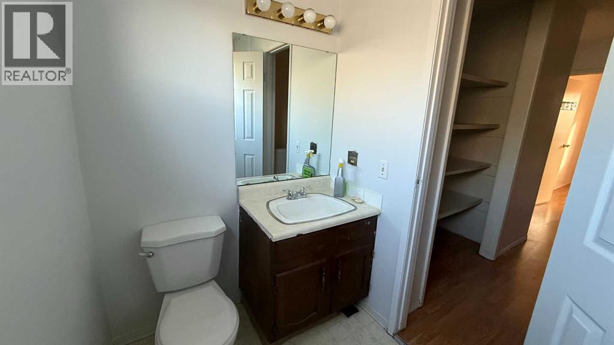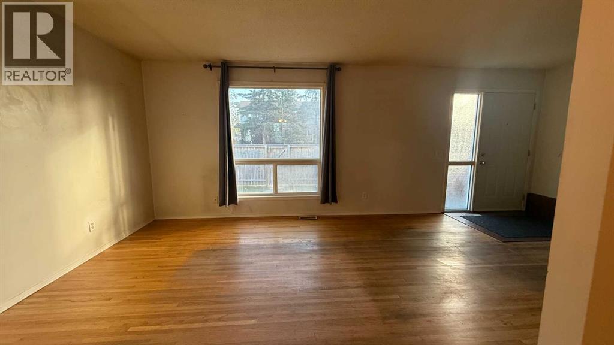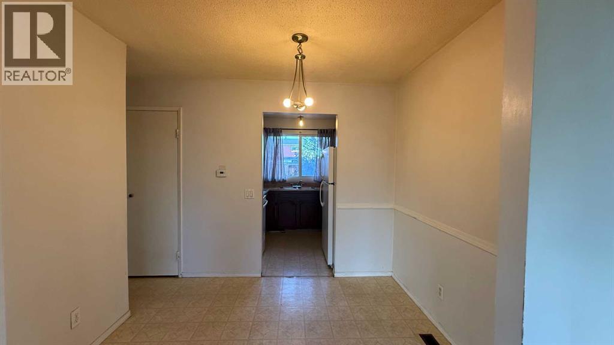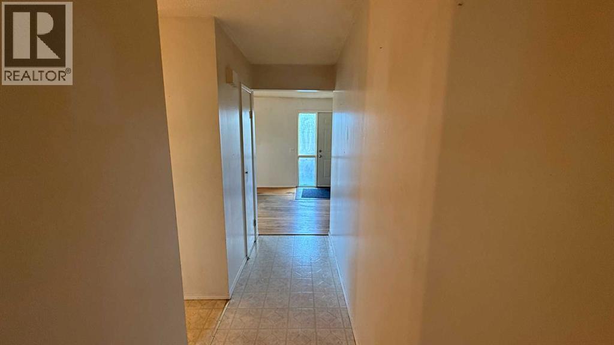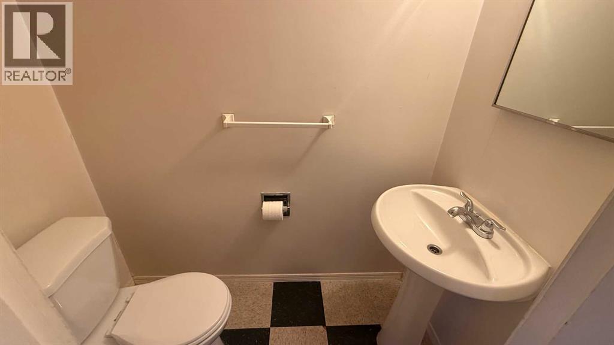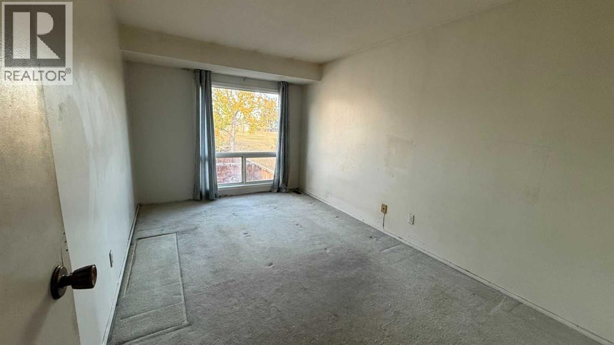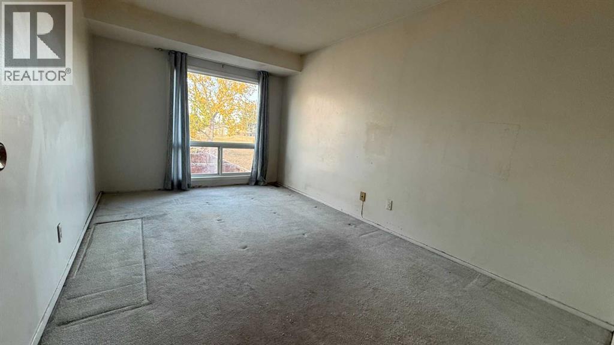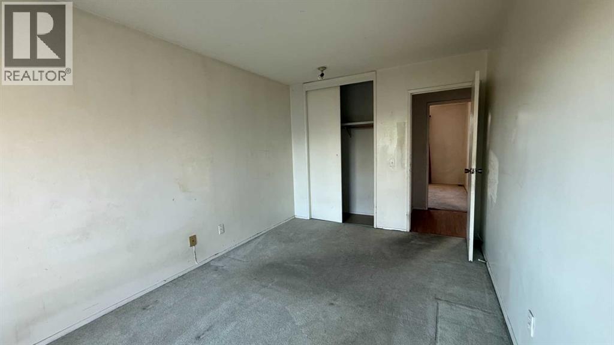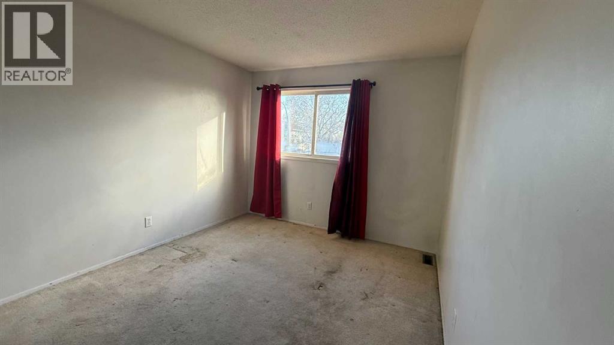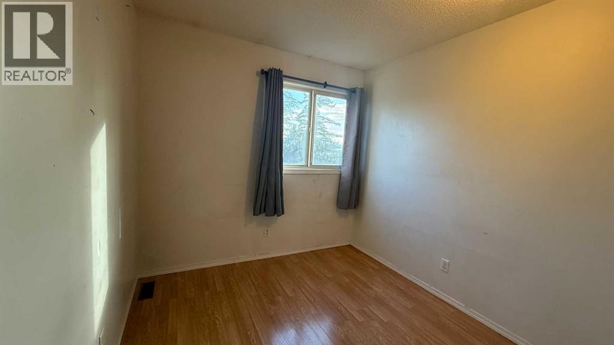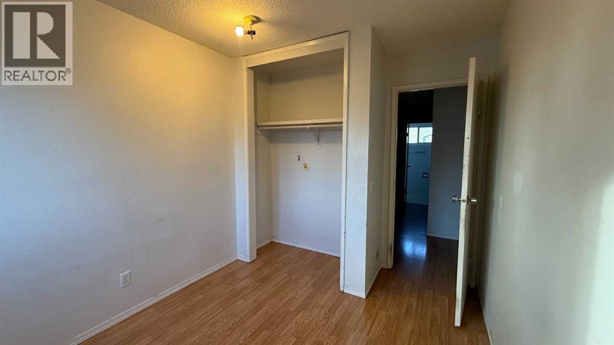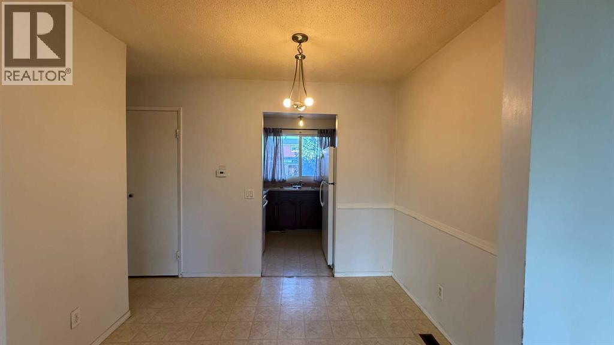55, 5425 Pensacola Crescent Se Calgary, Alberta T2A 2G7
3 Bedroom
2 Bathroom
1,167 ft2
None
Forced Air
Landscaped
$245,000Maintenance, Common Area Maintenance, Insurance, Parking, Property Management, Reserve Fund Contributions
$364.35 Monthly
Maintenance, Common Area Maintenance, Insurance, Parking, Property Management, Reserve Fund Contributions
$364.35 MonthlyDon’t miss this handyman special—a fantastic chance to own a 3-bedroom, 2-bathroom townhouse with a south-facing backyard! While the home needs some TLC, It is a great investment; located next to school, close to shopping, and within walking distance to transit. (id:58331)
Property Details
| MLS® Number | A2262274 |
| Property Type | Single Family |
| Community Name | Penbrooke Meadows |
| Amenities Near By | Playground, Schools, Shopping |
| Community Features | Pets Allowed With Restrictions |
| Parking Space Total | 1 |
| Plan | 8811401 |
| Structure | None |
Building
| Bathroom Total | 2 |
| Bedrooms Above Ground | 3 |
| Bedrooms Total | 3 |
| Appliances | Refrigerator, Stove, Hood Fan, Window Coverings, Washer & Dryer |
| Basement Development | Unfinished |
| Basement Type | Full (unfinished) |
| Constructed Date | 1969 |
| Construction Material | Wood Frame |
| Construction Style Attachment | Attached |
| Cooling Type | None |
| Exterior Finish | Vinyl Siding |
| Flooring Type | Carpeted, Hardwood, Linoleum |
| Foundation Type | Poured Concrete |
| Half Bath Total | 1 |
| Heating Fuel | Natural Gas |
| Heating Type | Forced Air |
| Stories Total | 2 |
| Size Interior | 1,167 Ft2 |
| Total Finished Area | 1167 Sqft |
| Type | Row / Townhouse |
Land
| Acreage | No |
| Fence Type | Fence |
| Land Amenities | Playground, Schools, Shopping |
| Landscape Features | Landscaped |
| Size Total Text | Unknown |
| Zoning Description | M-c1 |
Rooms
| Level | Type | Length | Width | Dimensions |
|---|---|---|---|---|
| Second Level | Bedroom | 8.50 Ft x 11.00 Ft | ||
| Second Level | Bedroom | 8.42 Ft x 12.42 Ft | ||
| Second Level | Primary Bedroom | 11.92 Ft x 15.17 Ft | ||
| Second Level | 4pc Bathroom | 8.83 Ft x 4.92 Ft | ||
| Main Level | Other | 7.00 Ft x 4.08 Ft | ||
| Main Level | 2pc Bathroom | 2.92 Ft x 5.75 Ft | ||
| Main Level | Kitchen | 8.00 Ft x 7.92 Ft | ||
| Main Level | Other | 11.58 Ft x 7.08 Ft | ||
| Main Level | Living Room | 18.75 Ft x 10.50 Ft |
Contact Us
Contact us for more information
