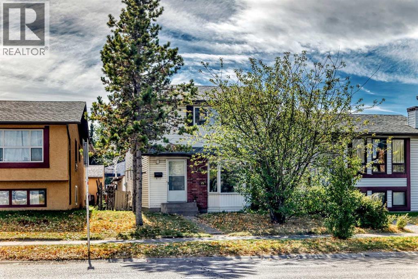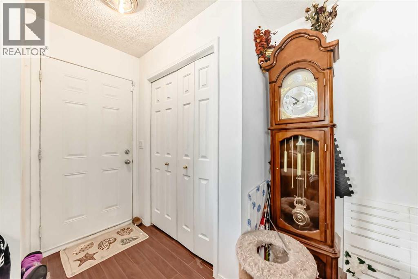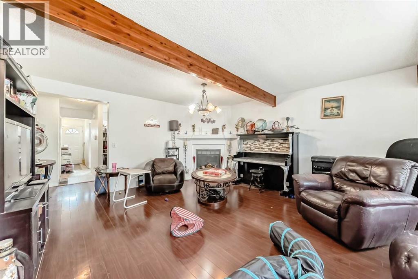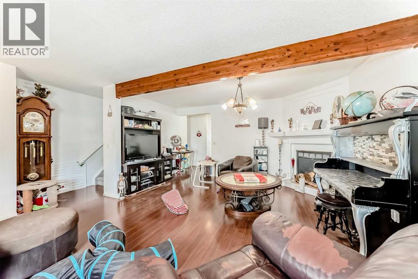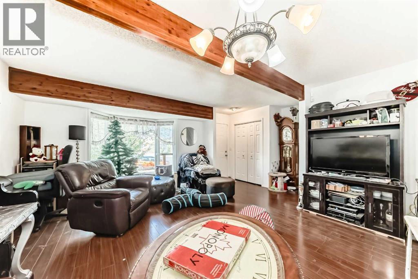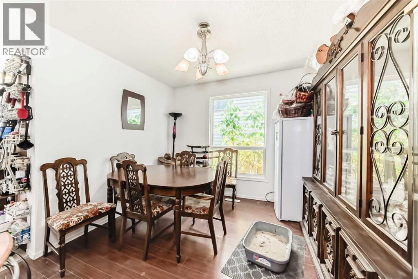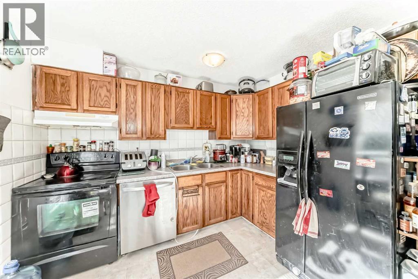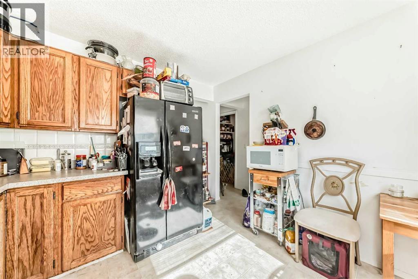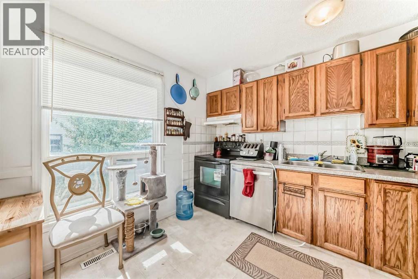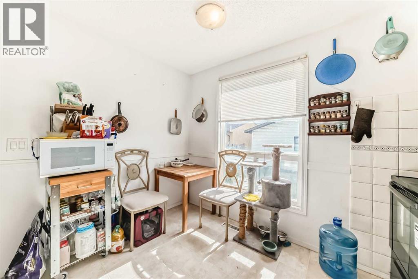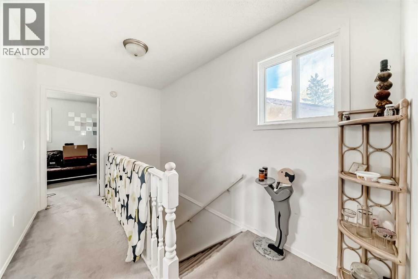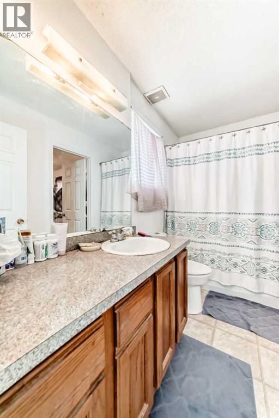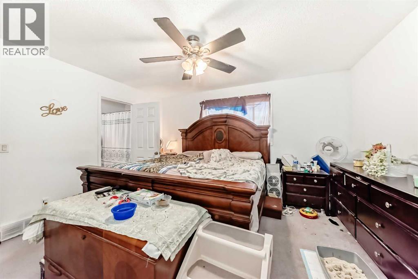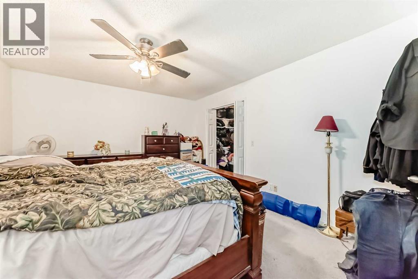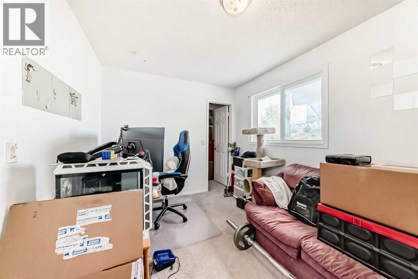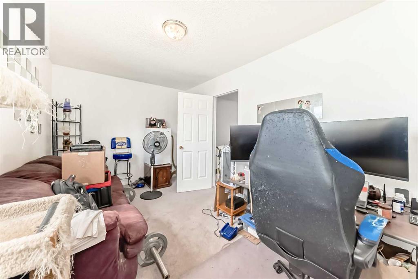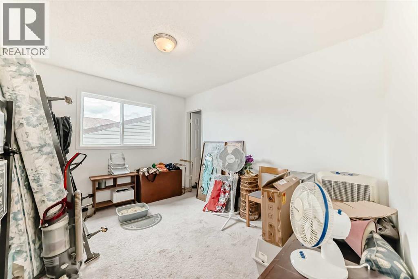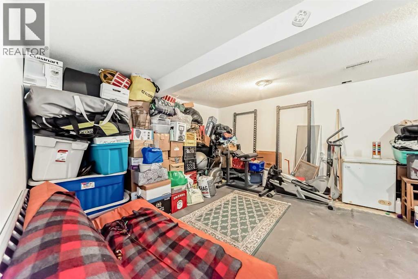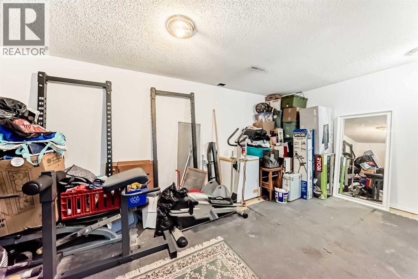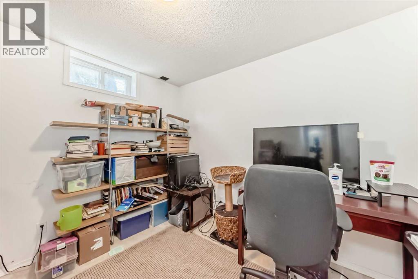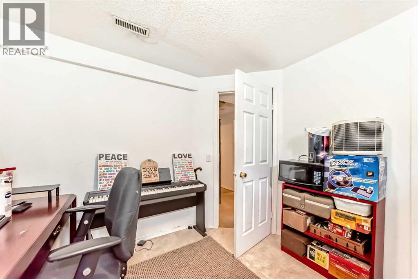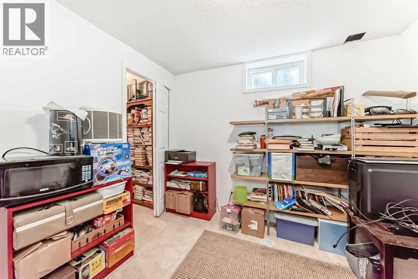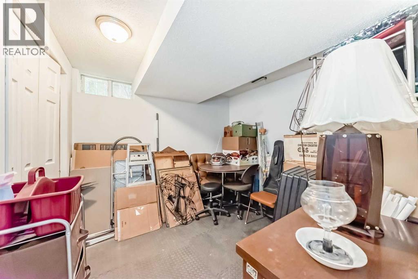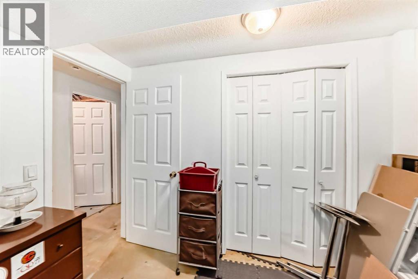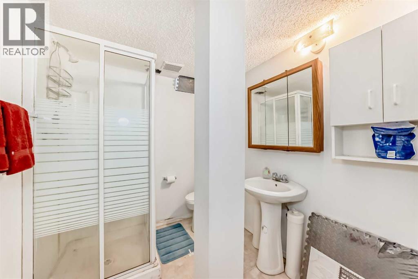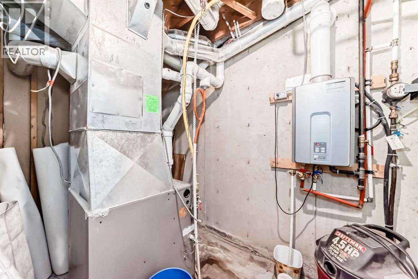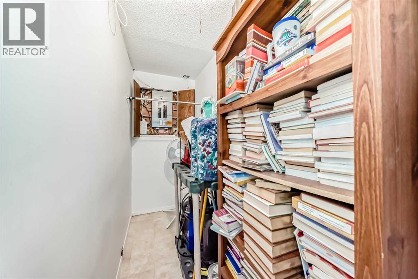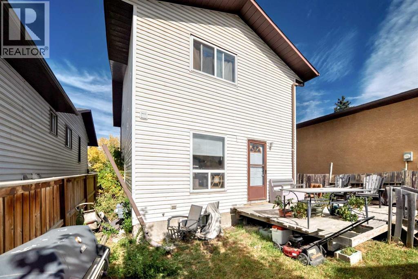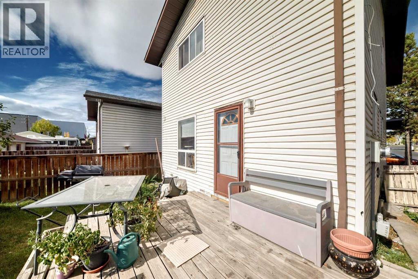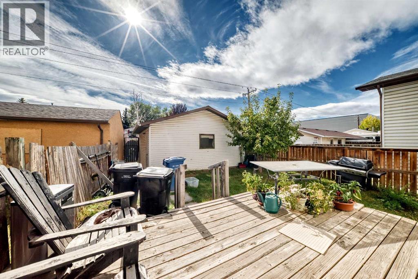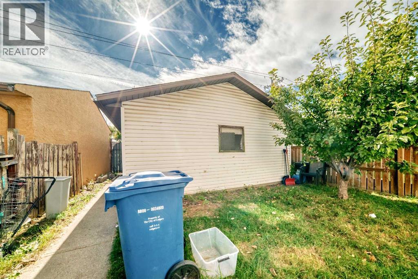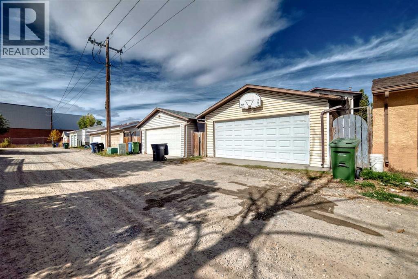5 Bedroom
3 Bathroom
1,584 ft2
Fireplace
None
Forced Air
$500,000
Investor Alert!!! Priced under the city assessed value with secondary suite potential in the basement (subject to approval and permitting by the city/municipality). Ideal location and unbeatable value for this spacious 5 bedroom home in Temple located one minute away from a strip mall and less than 10 minutes away from the LRT, Village Square Leisure Center, Sunridge Mall and Marlborough Mall with easy access to 52nd Street, 36th Street, and all the businesses and restaurants on 32nd Avenue. The main level features a spacious living room with a fireplace, a private dining room, laundry room, half bathroom and kitchen with a south facing window that lets in natural daylight. All bedrooms in the home feature large walk-in closets. The upper level features two bedrooms and a master bedroom with an ensuite bathroom while the lower level features a spacious living space, two bedrooms, utility room(s), and a full bath. The tankless water heater and furnace were both replaced in 2014 and the roof on the home/garage was replaced three years ago. The backyard is spacious with a double detached garage and a south facing deck, perfect for relaxing and entertaining on sunny days or a garden! Please use ShowingTime in order to book a showing and please be aware of the cats which are friendly and will generally avoid people. Act now before it's too late! (id:58331)
Property Details
|
MLS® Number
|
A2263006 |
|
Property Type
|
Single Family |
|
Community Name
|
Temple |
|
Amenities Near By
|
Playground, Schools, Shopping |
|
Parking Space Total
|
2 |
|
Plan
|
7511075 |
|
Structure
|
Deck |
Building
|
Bathroom Total
|
3 |
|
Bedrooms Above Ground
|
3 |
|
Bedrooms Below Ground
|
2 |
|
Bedrooms Total
|
5 |
|
Appliances
|
Refrigerator, Dishwasher, Stove, Oven, Washer & Dryer, Water Heater - Tankless |
|
Basement Development
|
Partially Finished |
|
Basement Type
|
Full (partially Finished) |
|
Constructed Date
|
1980 |
|
Construction Style Attachment
|
Detached |
|
Cooling Type
|
None |
|
Exterior Finish
|
Brick, Vinyl Siding |
|
Fireplace Present
|
Yes |
|
Fireplace Total
|
1 |
|
Flooring Type
|
Linoleum |
|
Foundation Type
|
Poured Concrete |
|
Half Bath Total
|
1 |
|
Heating Fuel
|
Natural Gas |
|
Heating Type
|
Forced Air |
|
Stories Total
|
2 |
|
Size Interior
|
1,584 Ft2 |
|
Total Finished Area
|
1583.6 Sqft |
|
Type
|
House |
|
Utility Water
|
Municipal Water |
Parking
Land
|
Acreage
|
No |
|
Fence Type
|
Fence |
|
Land Amenities
|
Playground, Schools, Shopping |
|
Sewer
|
Municipal Sewage System |
|
Size Frontage
|
10.51 M |
|
Size Irregular
|
332.00 |
|
Size Total
|
332 M2|0-4,050 Sqft |
|
Size Total Text
|
332 M2|0-4,050 Sqft |
|
Zoning Description
|
R-cg |
Rooms
| Level |
Type |
Length |
Width |
Dimensions |
|
Second Level |
Primary Bedroom |
|
|
14.00 Ft x 12.50 Ft |
|
Second Level |
Other |
|
|
4.75 Ft x 9.67 Ft |
|
Second Level |
4pc Bathroom |
|
|
4.83 Ft x 9.17 Ft |
|
Second Level |
Bedroom |
|
|
12.00 Ft x 10.00 Ft |
|
Second Level |
Bedroom |
|
|
14.00 Ft x 9.00 Ft |
|
Second Level |
Other |
|
|
4.33 Ft x 5.25 Ft |
|
Second Level |
Other |
|
|
4.25 Ft x 5.00 Ft |
|
Basement |
Recreational, Games Room |
|
|
14.17 Ft x 18.08 Ft |
|
Basement |
Bedroom |
|
|
9.83 Ft x 9.42 Ft |
|
Basement |
Furnace |
|
|
9.67 Ft x 5.42 Ft |
|
Basement |
3pc Bathroom |
|
|
6.42 Ft x 8.25 Ft |
|
Basement |
Other |
|
|
3.42 Ft x 8.25 Ft |
|
Basement |
Bedroom |
|
|
9.25 Ft x 9.92 Ft |
|
Main Level |
Kitchen |
|
|
10.25 Ft x 10.58 Ft |
|
Main Level |
Other |
|
|
5.67 Ft x 3.58 Ft |
|
Main Level |
Living Room |
|
|
18.08 Ft x 15.58 Ft |
|
Main Level |
Dining Room |
|
|
10.00 Ft x 10.58 Ft |
|
Main Level |
Hall |
|
|
6.83 Ft x 3.00 Ft |
|
Main Level |
2pc Bathroom |
|
|
4.42 Ft x 4.92 Ft |
|
Main Level |
Laundry Room |
|
|
5.17 Ft x 7.67 Ft |
