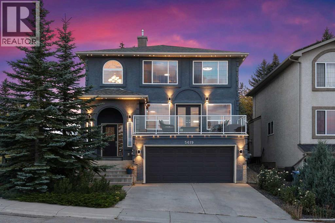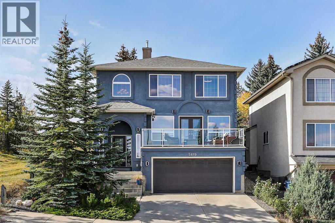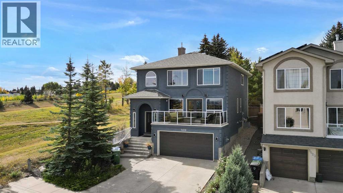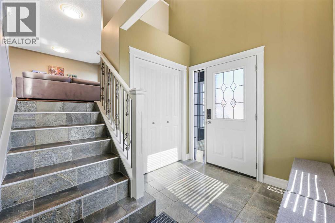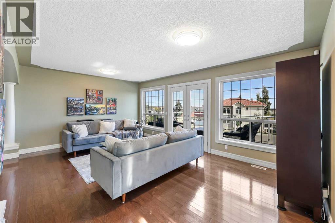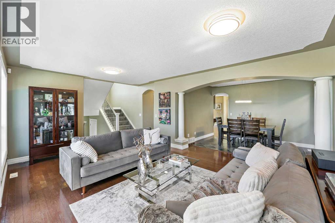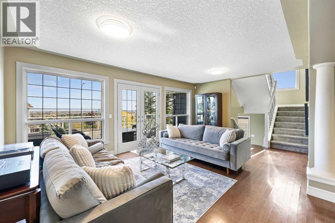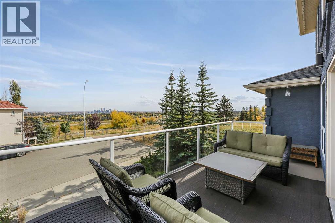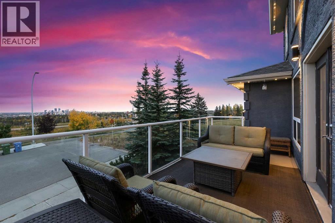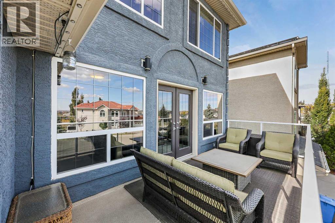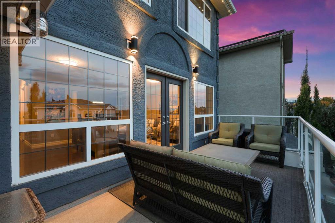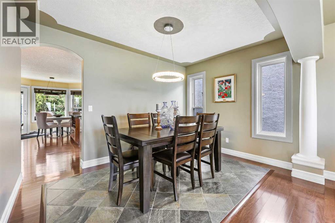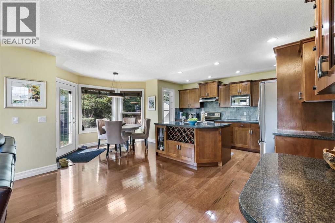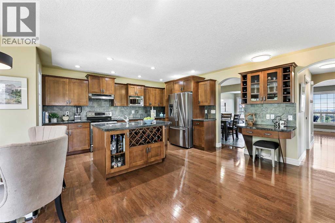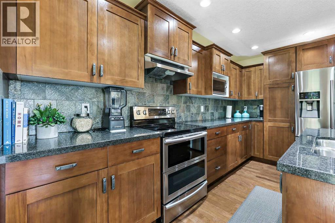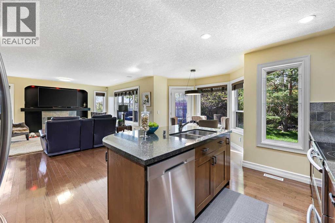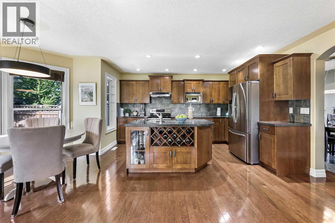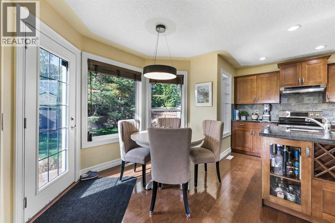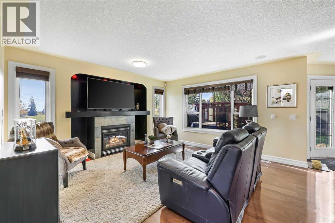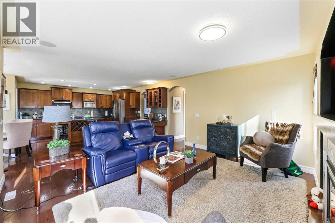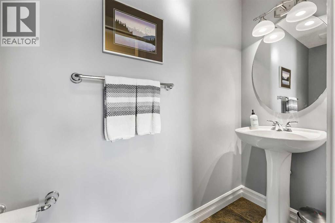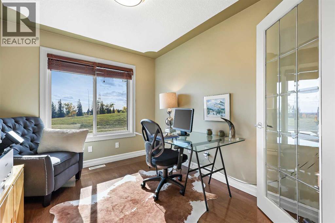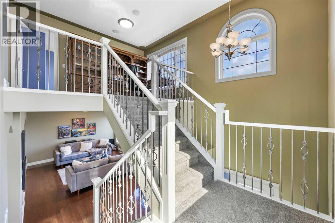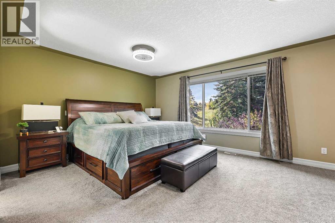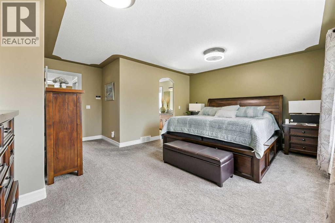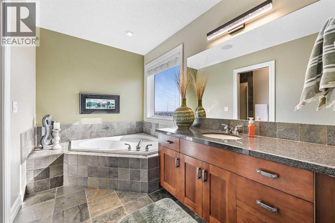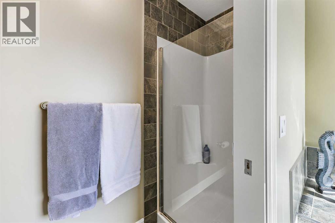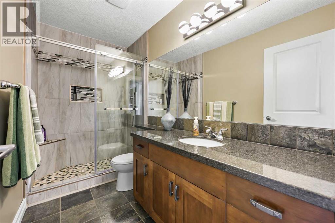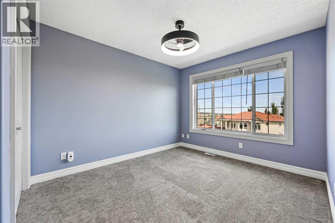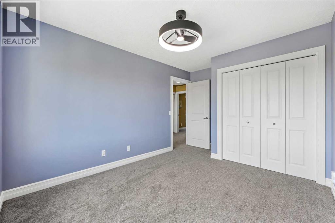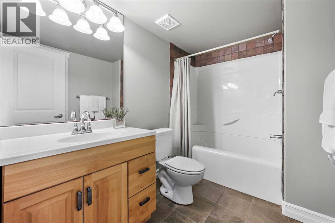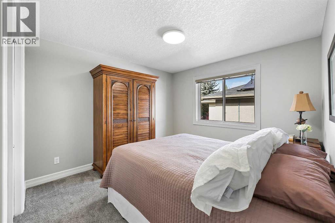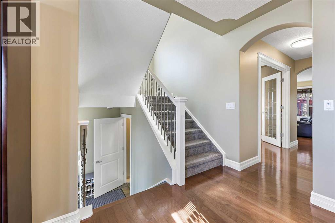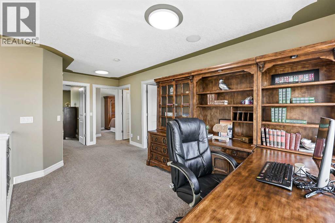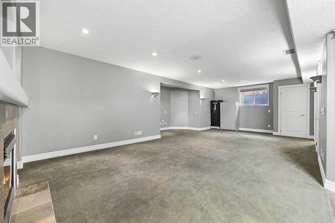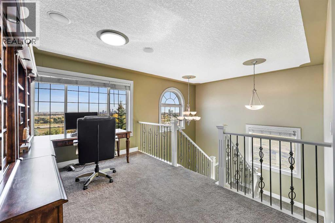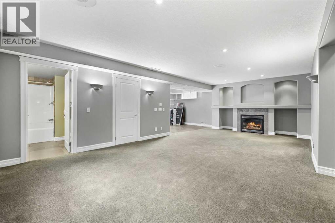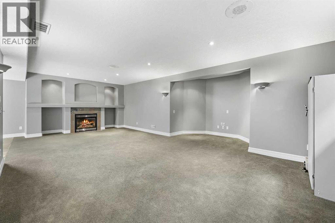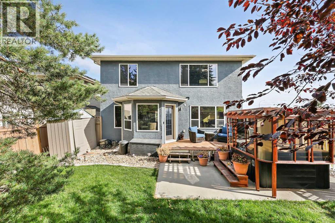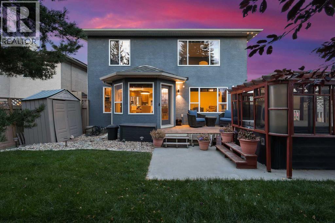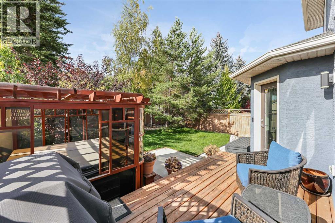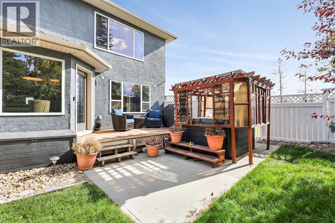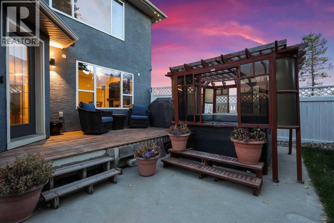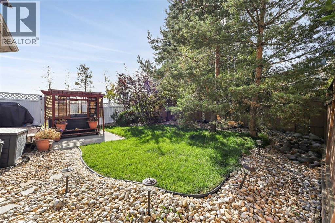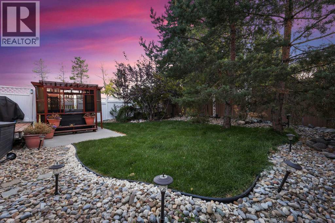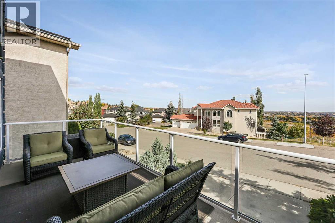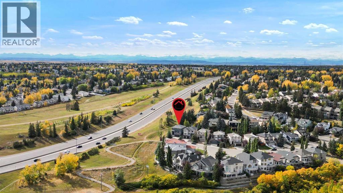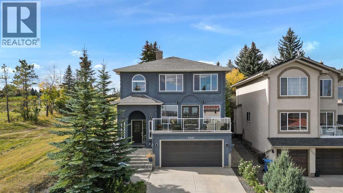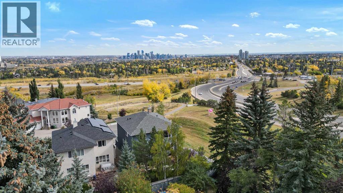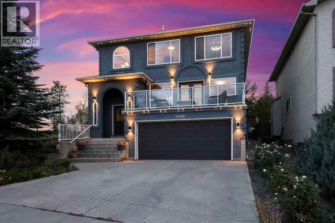3 Bedroom
4 Bathroom
2,291 ft2
Fireplace
Central Air Conditioning
Central Heating, Forced Air
Garden Area, Landscaped, Lawn
$1,000,000
Tucked at the end of a cul-de-sac in Coach Hill, this beautifully maintained two-storey backs directly onto green space and serves up wide-open views of Calgary’s skyline. Inside, you’ll find over 3,100 square feet of thoughtfully designed living space—completely move-in ready and filled with natural light.The main floor is open and airy with oversized windows, a bright front living room with French doors opening directly to a large front balcony, where you’ll actually want to spend time—coffee, wine, and Stampede fireworks… all included. The kitchen blends warmth and function with solid wood cabinetry, built in pantry, granite countertops, stainless appliances, and a layout that connects easily to the breakfast nook, dining, and family room. Whether you’re hosting or unwinding, this space works.Upstairs, the primary suite takes advantage of the naturally private surroundings, and includes a large walk-in closet plus a relaxing 4pc ensuite with a deep soaker tub. Two more bedrooms, an upgraded 3 pc bathroom with a huge walk-in shower, and a sunny flex space, with views, give everyone room to spread out.The finished lower level checks all the boxes for hangouts, hobbies, or guest space—with a fireplace, full 4pc bathroom, storage, plenty of space to add a fourth bedroom if needed.Out back, the yard is private, fully landscaped with new sod and mature trees. The double garage is EV-ready, and there’s programmable Gemstone lighting on the exterior.Recent upgrades include a new roof, A/C, high-efficiency furnace, modern lighting, newer carpet, and full interior/exterior paint—almost everything’s been done for you.Just minutes to Westside Rec Centre, COP, schools, the LRT, downtown, and the mountains. Quiet, connected, and completely dialed in—this home is one of Coach Hill’s best values for commuters and regular mountain visitors (id:58331)
Property Details
|
MLS® Number
|
A2262772 |
|
Property Type
|
Single Family |
|
Community Name
|
Coach Hill |
|
Amenities Near By
|
Park, Playground |
|
Features
|
Cul-de-sac, Treed, Other, Pvc Window, French Door, Closet Organizers, No Smoking Home |
|
Parking Space Total
|
4 |
|
Plan
|
8110863 |
|
Structure
|
Deck |
Building
|
Bathroom Total
|
4 |
|
Bedrooms Above Ground
|
3 |
|
Bedrooms Total
|
3 |
|
Appliances
|
Washer, Refrigerator, Range - Electric, Dishwasher, Dryer, Microwave, Freezer, Garburator, Hood Fan, Window Coverings, Garage Door Opener |
|
Basement Development
|
Finished |
|
Basement Type
|
Full (finished) |
|
Constructed Date
|
2002 |
|
Construction Material
|
Wood Frame |
|
Construction Style Attachment
|
Detached |
|
Cooling Type
|
Central Air Conditioning |
|
Exterior Finish
|
Stone, Stucco |
|
Fireplace Present
|
Yes |
|
Fireplace Total
|
2 |
|
Flooring Type
|
Carpeted, Hardwood, Tile |
|
Foundation Type
|
Poured Concrete |
|
Half Bath Total
|
1 |
|
Heating Fuel
|
Natural Gas |
|
Heating Type
|
Central Heating, Forced Air |
|
Stories Total
|
2 |
|
Size Interior
|
2,291 Ft2 |
|
Total Finished Area
|
2291.31 Sqft |
|
Type
|
House |
Parking
|
Concrete
|
|
|
Attached Garage
|
2 |
|
See Remarks
|
|
Land
|
Acreage
|
No |
|
Fence Type
|
Fence |
|
Land Amenities
|
Park, Playground |
|
Landscape Features
|
Garden Area, Landscaped, Lawn |
|
Size Depth
|
20.99 M |
|
Size Frontage
|
13.16 M |
|
Size Irregular
|
381.00 |
|
Size Total
|
381 M2|4,051 - 7,250 Sqft |
|
Size Total Text
|
381 M2|4,051 - 7,250 Sqft |
|
Zoning Description
|
R-cg |
Rooms
| Level |
Type |
Length |
Width |
Dimensions |
|
Basement |
Recreational, Games Room |
|
|
27.92 Ft x 13.67 Ft |
|
Basement |
Media |
|
|
9.00 Ft x 4.92 Ft |
|
Basement |
Other |
|
|
9.58 Ft x 8.83 Ft |
|
Basement |
Storage |
|
|
9.00 Ft x 8.67 Ft |
|
Basement |
4pc Bathroom |
|
|
8.83 Ft x 6.00 Ft |
|
Basement |
Laundry Room |
|
|
12.33 Ft x 8.83 Ft |
|
Main Level |
Living Room |
|
|
19.17 Ft x 12.50 Ft |
|
Main Level |
Family Room |
|
|
19.92 Ft x 13.92 Ft |
|
Main Level |
Kitchen |
|
|
13.92 Ft x 9.00 Ft |
|
Main Level |
Dining Room |
|
|
11.83 Ft x 9.83 Ft |
|
Main Level |
Breakfast |
|
|
9.92 Ft x 7.92 Ft |
|
Main Level |
Foyer |
|
|
9.08 Ft x 7.08 Ft |
|
Main Level |
Den |
|
|
10.17 Ft x 9.00 Ft |
|
Main Level |
2pc Bathroom |
|
|
8.75 Ft x 2.83 Ft |
|
Main Level |
Other |
|
|
19.67 Ft x 7.75 Ft |
|
Upper Level |
Primary Bedroom |
|
|
17.50 Ft x 13.00 Ft |
|
Upper Level |
Other |
|
|
11.08 Ft x 6.33 Ft |
|
Upper Level |
4pc Bathroom |
|
|
10.17 Ft x 9.67 Ft |
|
Upper Level |
Bedroom |
|
|
11.08 Ft x 11.00 Ft |
|
Upper Level |
Bedroom |
|
|
10.92 Ft x 9.92 Ft |
|
Upper Level |
Loft |
|
|
12.83 Ft x 8.92 Ft |
|
Upper Level |
3pc Bathroom |
|
|
9.92 Ft x 4.92 Ft |
