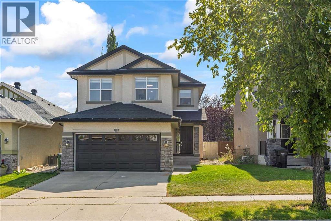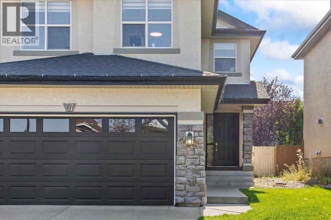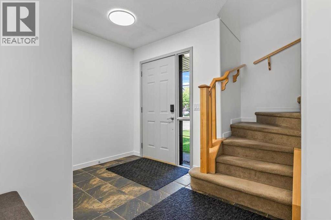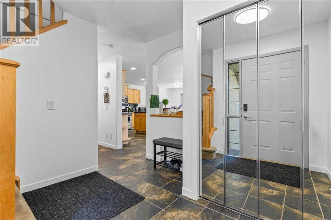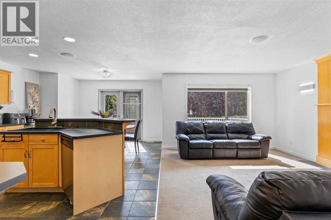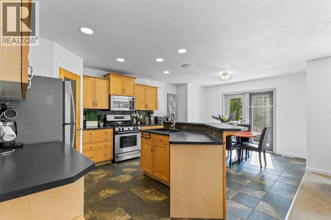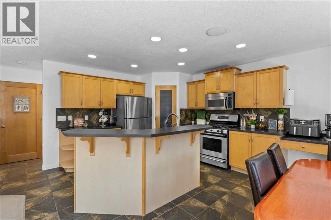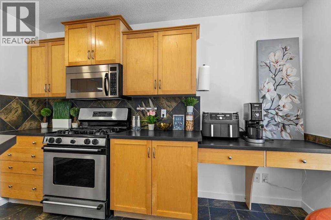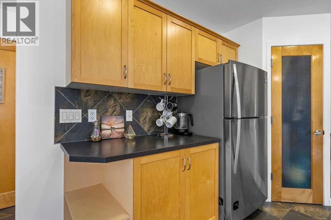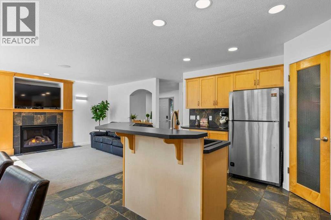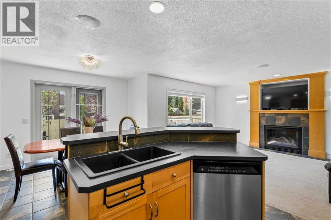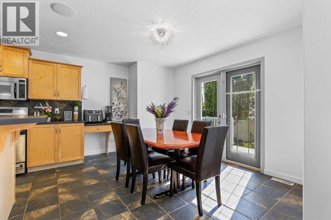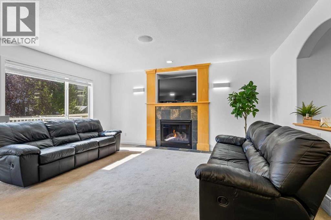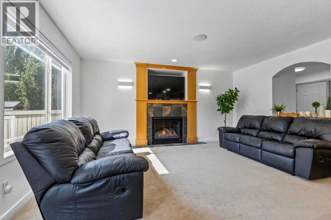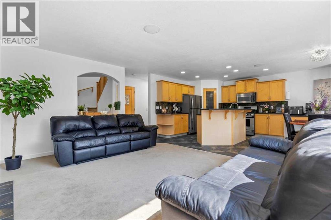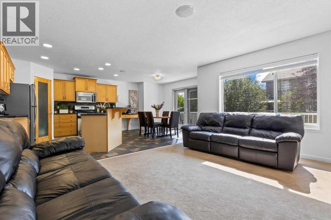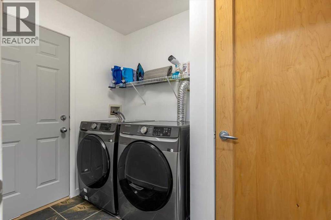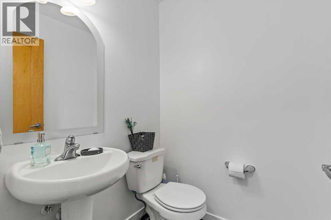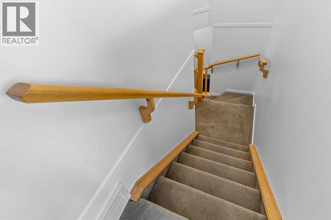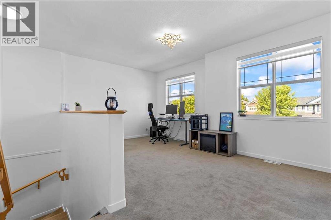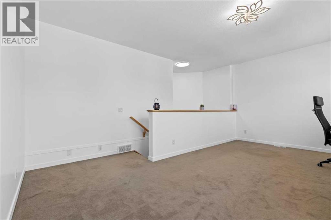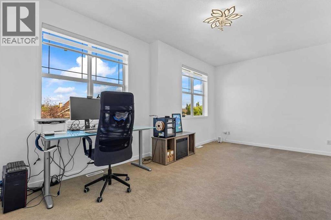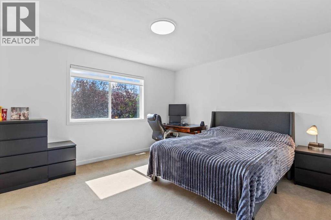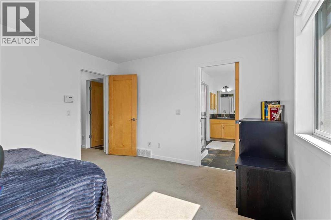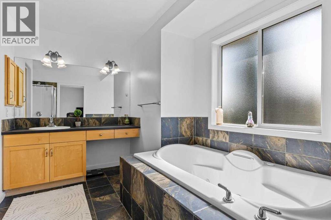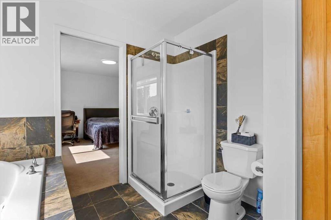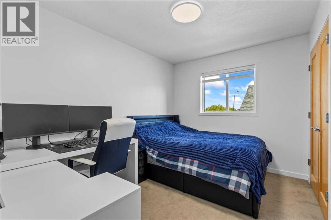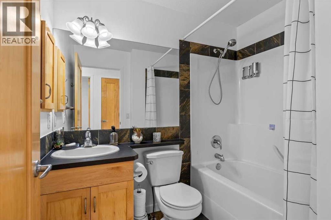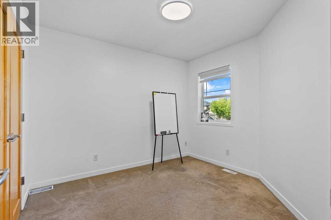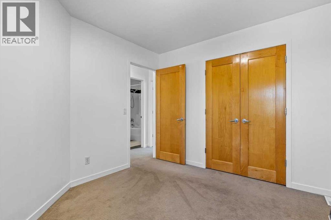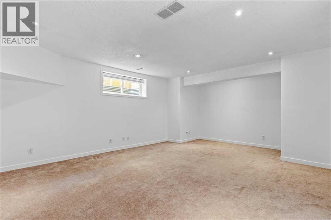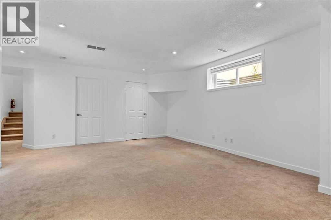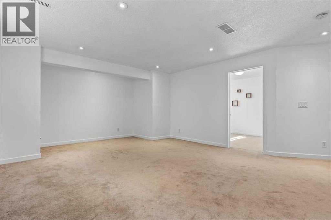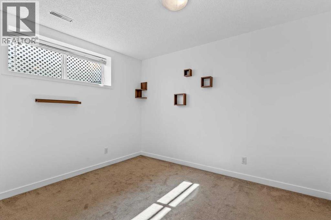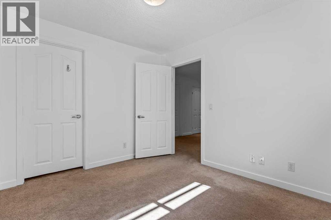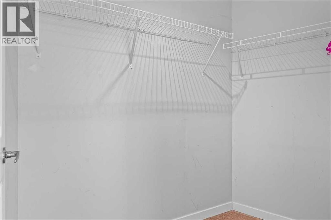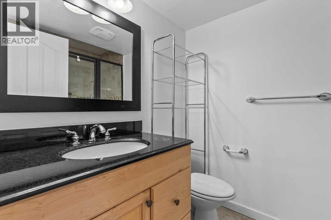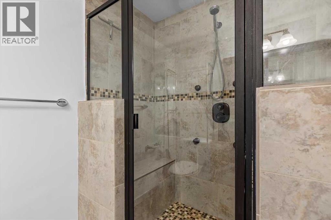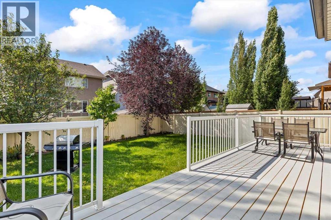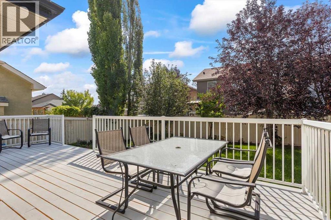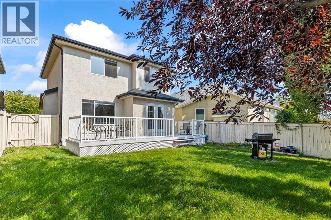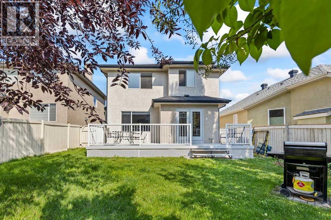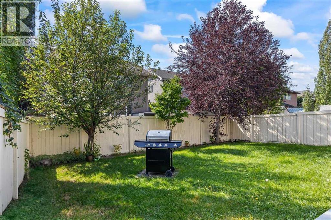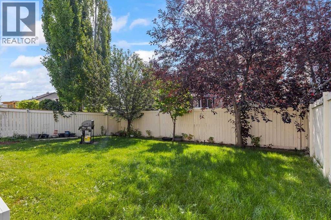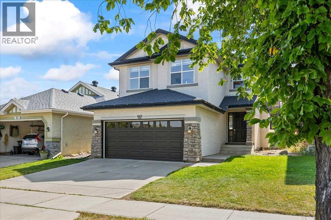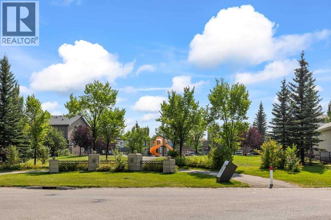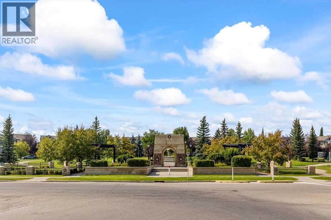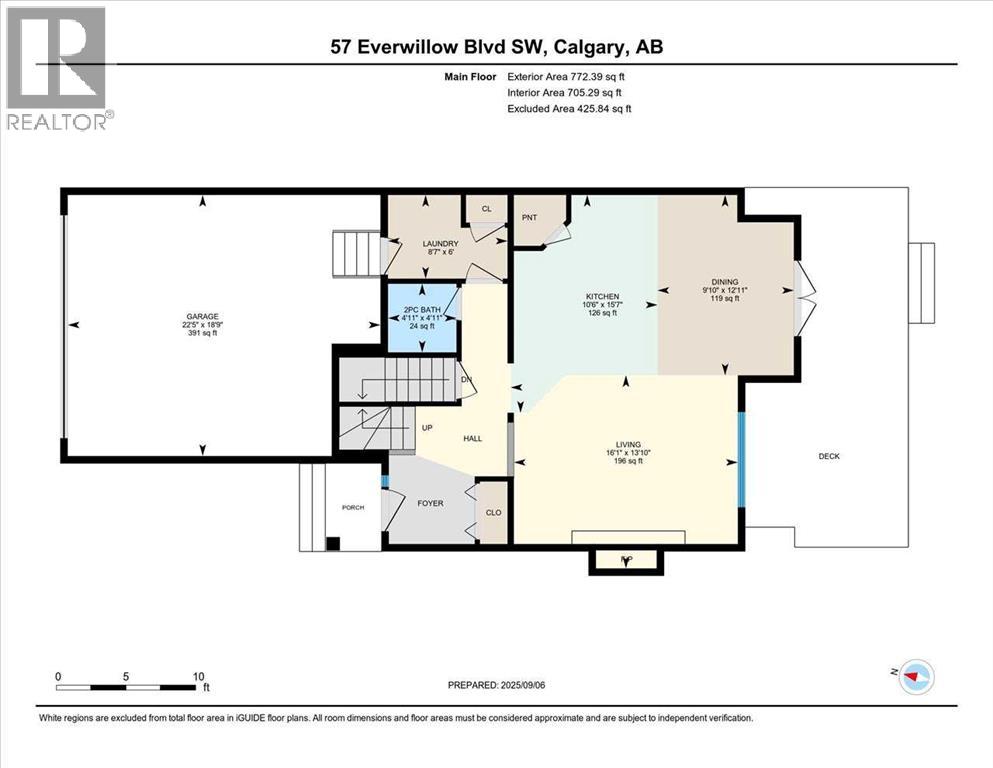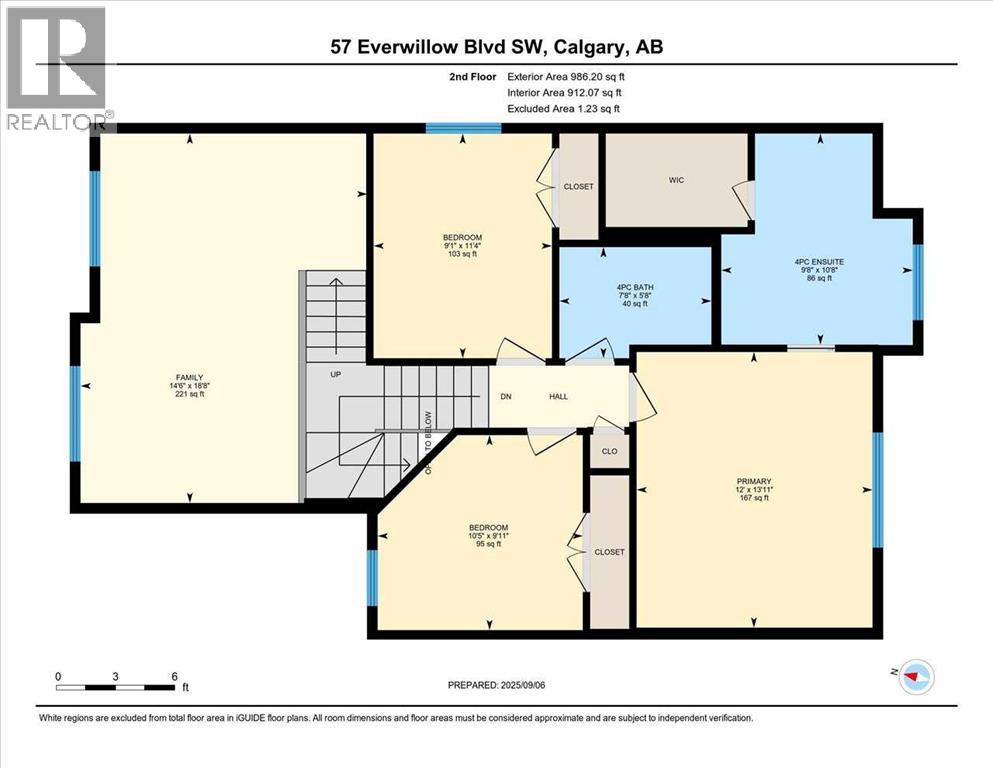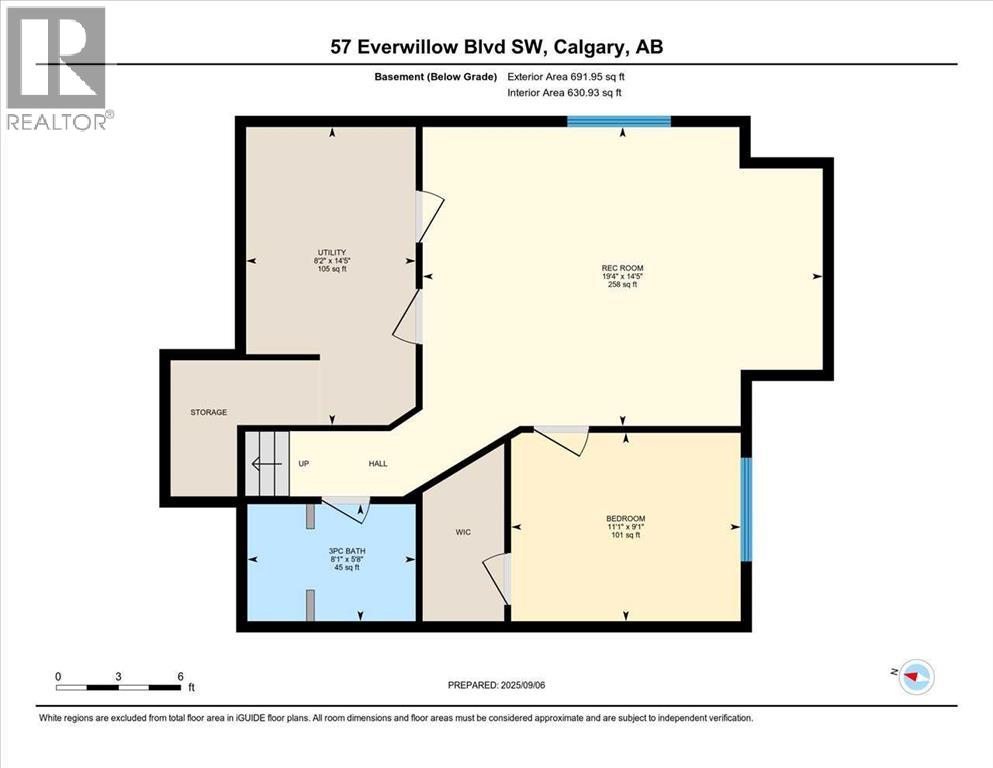4 Bedroom
4 Bathroom
1,759 ft2
Fireplace
None
Forced Air
$719,000
This 4-bedroom home with a double attached garage providing ample parking space. Step inside and discover the main floor, where functionality meets elegance. The well-appointed kitchen boasts sleek stainless steel appliances and a spacious pantry, making meal preparation a joy. The adjacent living room, featuring a cozy gas fireplace, is the ideal space for relaxation and entertaining guests. On the main level, you'll also find the convenience of a laundry room and a 2-piece bath, providing ease and accessibility for daily chores. Moving upstairs, the second floor unveils a master bedroom with a 4-piece ensuite, ensuring a private oasis for relaxation. Two additional bedrooms and a bonus room offer versatile spaces for family members to personalize and enjoy. Venture downstairs to find a fully finished basement with a 3-piece bath, an additional bedroom, and a family room that opens up a world of possibilities for recreation and entertainment. This layout provides flexibility for various living arrangements, accommodating your family's unique needs. Step outside to discover a large backyard bathed in sunlight, creating the perfect setting for outdoor activities and gatherings. The spacious deck adds an extra touch of luxury, providing a delightful spot to unwind and enjoy the fresh air. Located in the desirable community of Evergreen, this home offers the perfect blend of tranquility and convenience. This house has upgrades - new deck, light fixtures and fresh paint - 2025, newer washed and dryer, water tank - 2024. Don't miss the opportunity to make this house your home—schedule a viewing today and experience the lifestyle that awaits you! (id:58331)
Property Details
|
MLS® Number
|
A2255389 |
|
Property Type
|
Single Family |
|
Community Name
|
Evergreen |
|
Amenities Near By
|
Park, Playground, Schools, Shopping |
|
Features
|
No Animal Home, No Smoking Home, Parking |
|
Parking Space Total
|
4 |
|
Plan
|
0210804 |
|
Structure
|
Deck |
Building
|
Bathroom Total
|
4 |
|
Bedrooms Above Ground
|
3 |
|
Bedrooms Below Ground
|
1 |
|
Bedrooms Total
|
4 |
|
Appliances
|
Washer, Refrigerator, Range - Electric, Dishwasher, Dryer, Microwave Range Hood Combo |
|
Basement Development
|
Finished |
|
Basement Type
|
Full (finished) |
|
Constructed Date
|
2002 |
|
Construction Material
|
Poured Concrete, Wood Frame |
|
Construction Style Attachment
|
Detached |
|
Cooling Type
|
None |
|
Exterior Finish
|
Concrete, Stucco |
|
Fireplace Present
|
Yes |
|
Fireplace Total
|
1 |
|
Flooring Type
|
Carpeted, Ceramic Tile |
|
Foundation Type
|
Poured Concrete |
|
Half Bath Total
|
1 |
|
Heating Type
|
Forced Air |
|
Stories Total
|
2 |
|
Size Interior
|
1,759 Ft2 |
|
Total Finished Area
|
1758.59 Sqft |
|
Type
|
House |
Parking
Land
|
Acreage
|
No |
|
Fence Type
|
Fence |
|
Land Amenities
|
Park, Playground, Schools, Shopping |
|
Size Depth
|
34.05 M |
|
Size Frontage
|
11.1 M |
|
Size Irregular
|
4305.00 |
|
Size Total
|
4305 Sqft|4,051 - 7,250 Sqft |
|
Size Total Text
|
4305 Sqft|4,051 - 7,250 Sqft |
|
Zoning Description
|
R-g |
Rooms
| Level |
Type |
Length |
Width |
Dimensions |
|
Basement |
3pc Bathroom |
|
|
5.67 Ft x 8.08 Ft |
|
Basement |
Bedroom |
|
|
9.08 Ft x 11.08 Ft |
|
Basement |
Great Room |
|
|
14.42 Ft x 19.33 Ft |
|
Main Level |
Living Room |
|
|
13.83 Ft x 16.08 Ft |
|
Main Level |
Dining Room |
|
|
12.92 Ft x 9.83 Ft |
|
Main Level |
Laundry Room |
|
|
6.00 Ft x 8.58 Ft |
|
Main Level |
2pc Bathroom |
|
|
4.92 Ft x 4.92 Ft |
|
Upper Level |
Primary Bedroom |
|
|
13.92 Ft x 12.00 Ft |
|
Upper Level |
Bedroom |
|
|
11.33 Ft x 9.08 Ft |
|
Upper Level |
Bedroom |
|
|
9.92 Ft x 10.42 Ft |
|
Upper Level |
Family Room |
|
|
18.67 Ft x 14.50 Ft |
|
Upper Level |
4pc Bathroom |
|
|
10.67 Ft x 9.67 Ft |
|
Upper Level |
4pc Bathroom |
|
|
5.67 Ft x 7.67 Ft |
