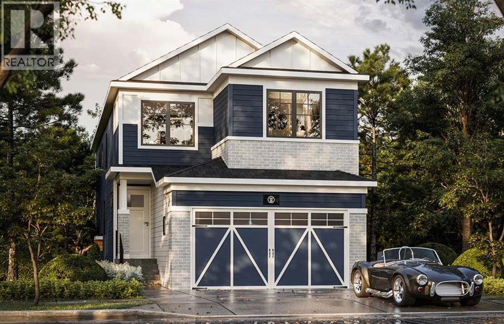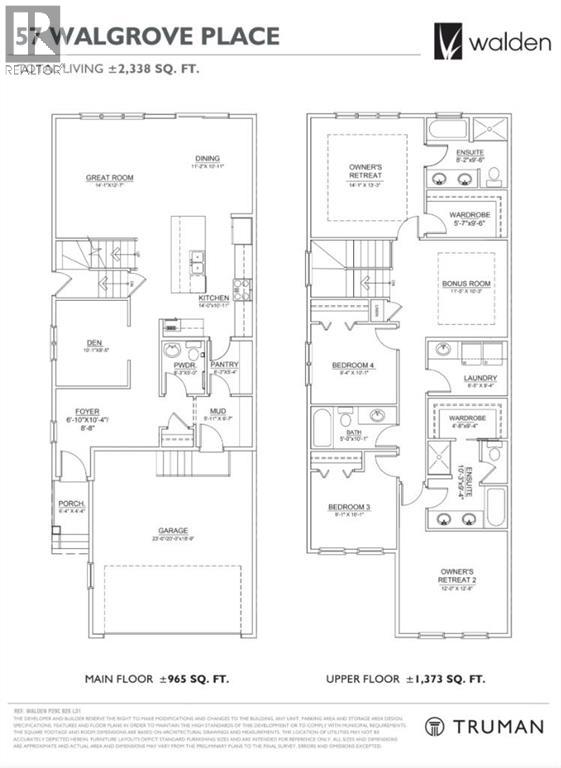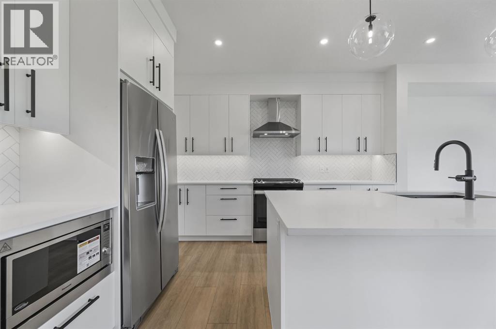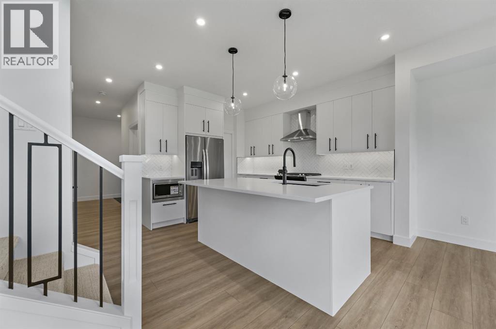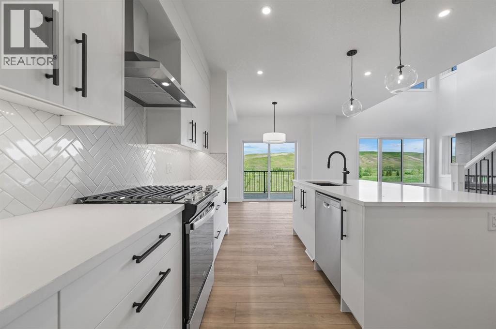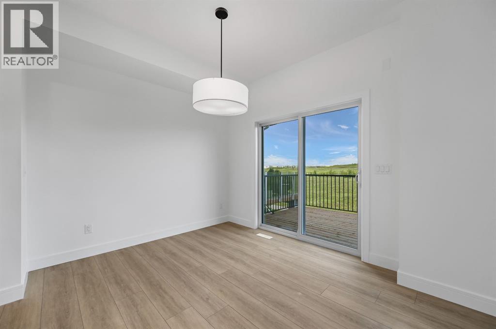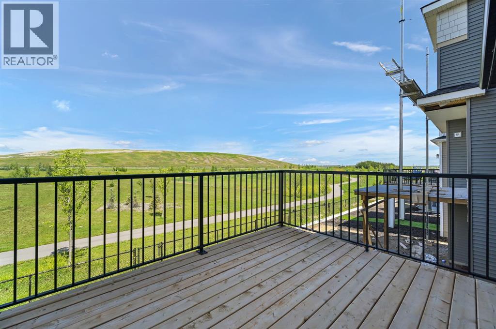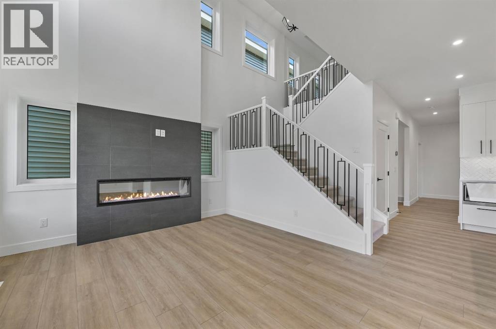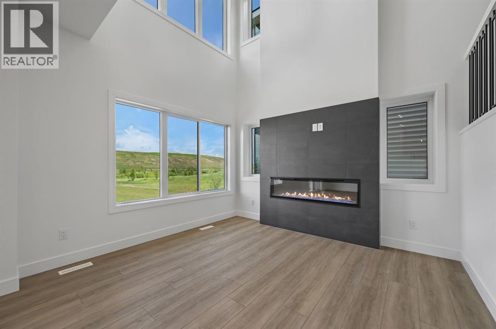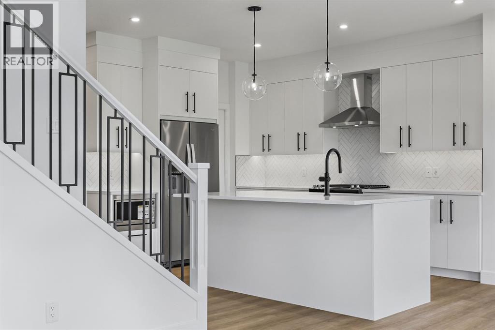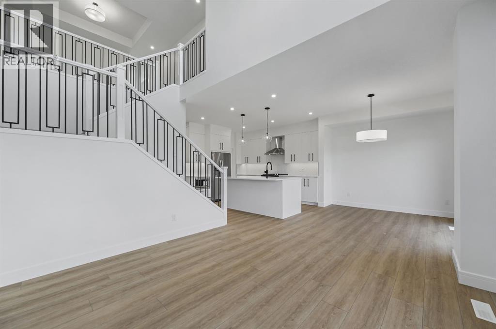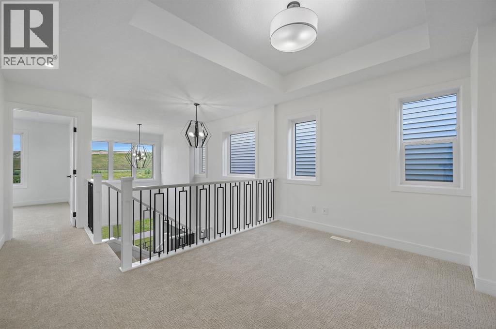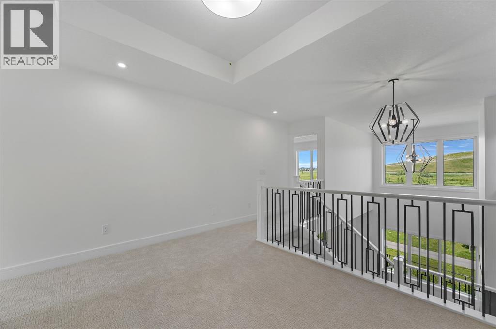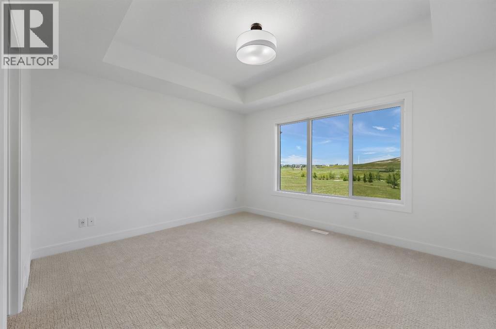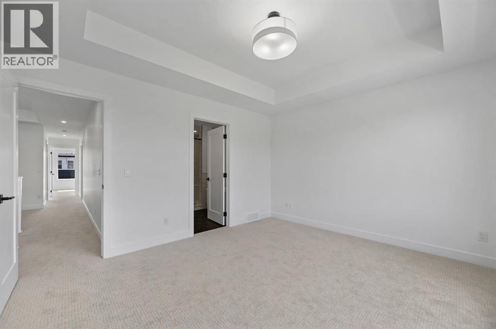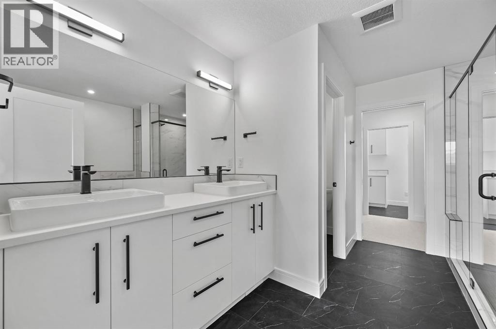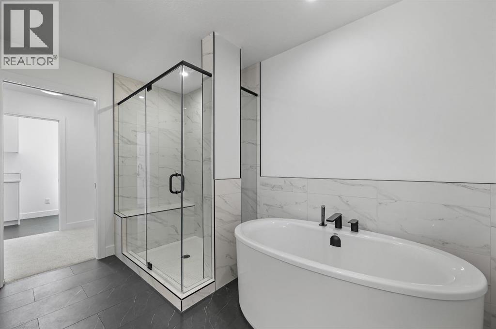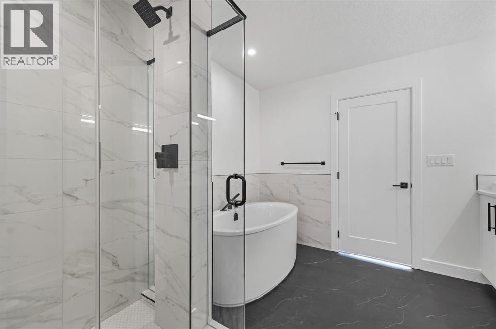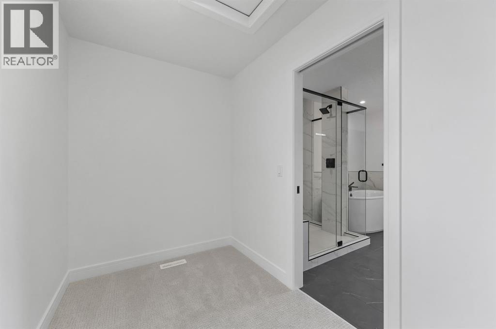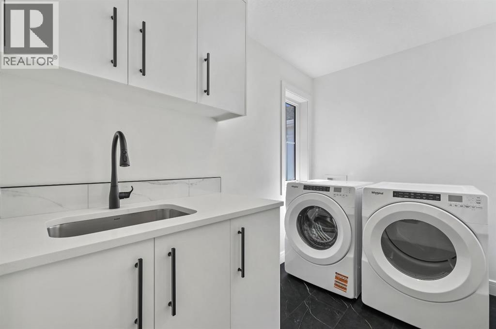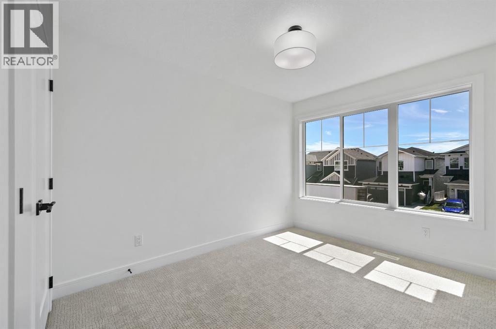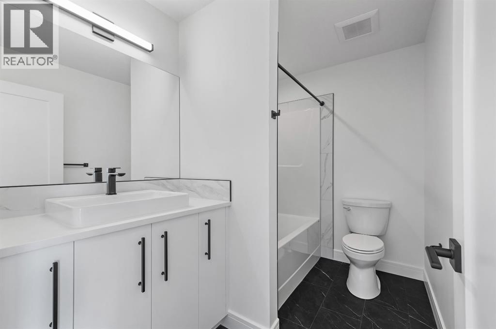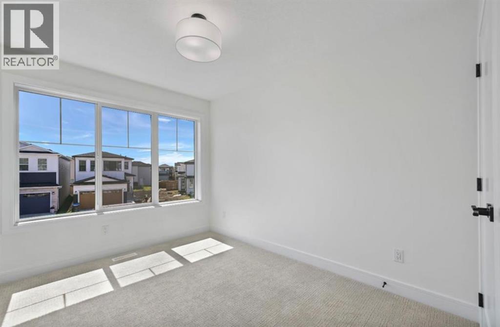3 Bedroom
3 Bathroom
2,485 ft2
Fireplace
None
Forced Air
$879,900
Discover contemporary luxury in this exceptional 3-Bedroom, plus main floor Den, 2.5-Bathroom TRUMAN-built home, perfectly situated in the sought-after community of Walden. Offering the ideal balance of style, comfort, and convenience, this residence is just moments from shopping, scenic pathways, and playgrounds—perfect for family living. Plus, the home backs onto a serene greenspace, offering added privacy and beautiful views right from your backyard. Step inside to find a bright, open-concept design that seamlessly connects the living spaces. The Chef’s Kitchen is a standout, boasting full-height cabinetry with soft-close doors and drawers, sleek quartz countertops, and premium stainless steel appliances. The Great Room is an inviting space with its soaring open-to-above design, and a fireplace. A main-floor Den offers flexibility for a home office or creative space, while a 2-piece Bathroom and a well-designed Mudroom add to the home’s functionality. Upstairs, the Primary Bedroom is a private retreat, featuring an elegant Tray ceiling, a luxurious 5-piece Ensuite, and a spacious walk-in closet. The upper level also includes a versatile Bonus Room, two generously sized Bedrooms, a stylish 4-piece Bathroom, and a convenient Laundry area. The unfinished Walk Out Basement offers endless possibilities for customization. With its peaceful location backing onto greenspace, this home provides enhanced privacy, making it ideal for relaxing or entertaining in a tranquil outdoor setting. Don’t miss your opportunity to experience the elevated living of this newly constructed TRUMAN home. *Photo gallery of similar model, finishings may vary* (id:58331)
Property Details
|
MLS® Number
|
A2263953 |
|
Property Type
|
Single Family |
|
Community Name
|
Walden |
|
Amenities Near By
|
Park, Shopping |
|
Features
|
See Remarks |
|
Parking Space Total
|
4 |
|
Plan
|
2410617 |
|
Structure
|
Deck |
Building
|
Bathroom Total
|
3 |
|
Bedrooms Above Ground
|
3 |
|
Bedrooms Total
|
3 |
|
Appliances
|
Refrigerator, Range - Gas, Dishwasher, Microwave, Hood Fan, Garage Door Opener, Washer & Dryer |
|
Basement Development
|
Unfinished |
|
Basement Features
|
Walk Out |
|
Basement Type
|
Full (unfinished) |
|
Constructed Date
|
2024 |
|
Construction Material
|
Wood Frame |
|
Construction Style Attachment
|
Detached |
|
Cooling Type
|
None |
|
Exterior Finish
|
Vinyl Siding |
|
Fireplace Present
|
Yes |
|
Fireplace Total
|
1 |
|
Flooring Type
|
Carpeted, Vinyl Plank |
|
Foundation Type
|
Poured Concrete |
|
Half Bath Total
|
1 |
|
Heating Type
|
Forced Air |
|
Stories Total
|
2 |
|
Size Interior
|
2,485 Ft2 |
|
Total Finished Area
|
2485 Sqft |
|
Type
|
House |
Parking
Land
|
Acreage
|
No |
|
Fence Type
|
Partially Fenced |
|
Land Amenities
|
Park, Shopping |
|
Size Depth
|
36.2 M |
|
Size Frontage
|
8.9 M |
|
Size Irregular
|
322.00 |
|
Size Total
|
322 M2|0-4,050 Sqft |
|
Size Total Text
|
322 M2|0-4,050 Sqft |
|
Zoning Description
|
R-g |
Rooms
| Level |
Type |
Length |
Width |
Dimensions |
|
Second Level |
Bonus Room |
|
|
12.75 Ft x 15.83 Ft |
|
Second Level |
Primary Bedroom |
|
|
13.25 Ft x 16.50 Ft |
|
Second Level |
5pc Bathroom |
|
|
.00 Ft x .00 Ft |
|
Second Level |
Bedroom |
|
|
12.75 Ft x 9.00 Ft |
|
Second Level |
Bedroom |
|
|
12.83 Ft x 9.00 Ft |
|
Second Level |
5pc Bathroom |
|
|
.00 Ft x .00 Ft |
|
Second Level |
Laundry Room |
|
|
.00 Ft x .00 Ft |
|
Main Level |
Great Room |
|
|
15.50 Ft x 12.17 Ft |
|
Main Level |
Kitchen |
|
|
13.50 Ft x 9.00 Ft |
|
Main Level |
Dining Room |
|
|
11.33 Ft x 10.83 Ft |
|
Main Level |
Den |
|
|
9.17 Ft x 11.83 Ft |
|
Main Level |
2pc Bathroom |
|
|
.00 Ft x .00 Ft |
