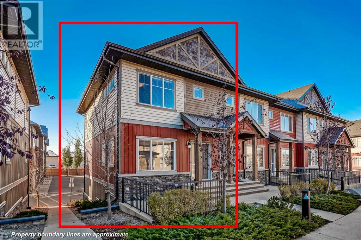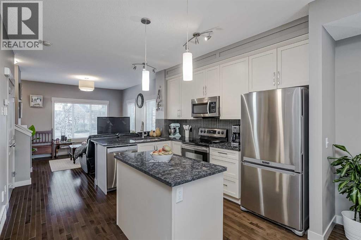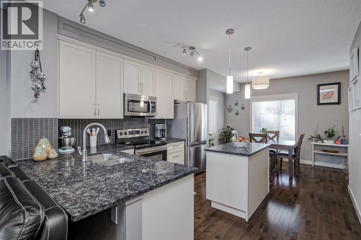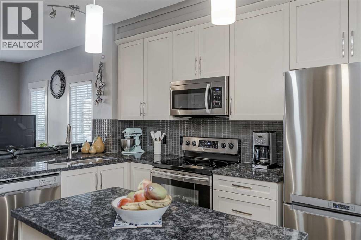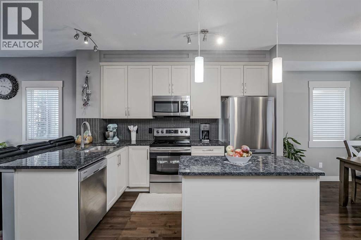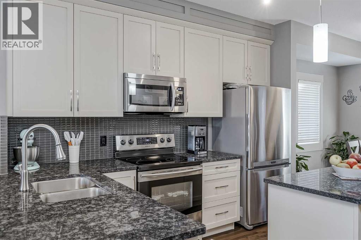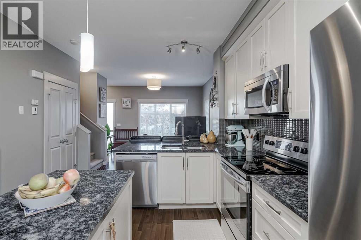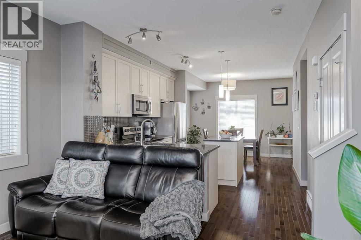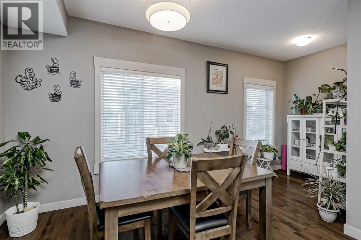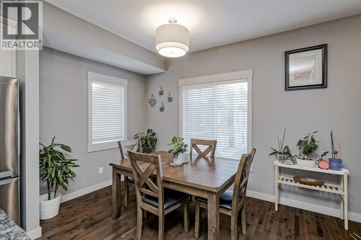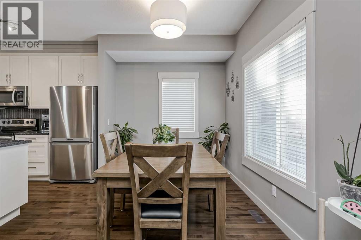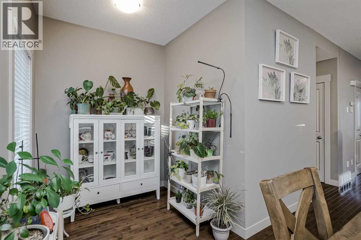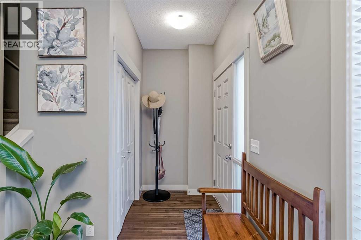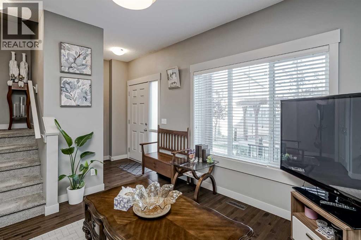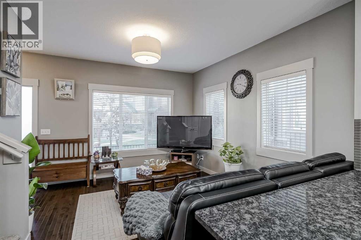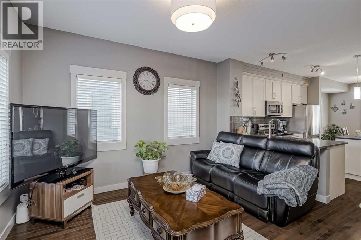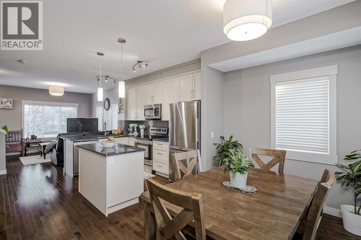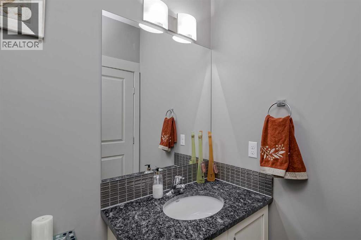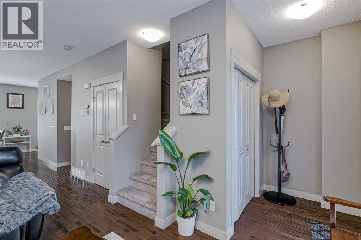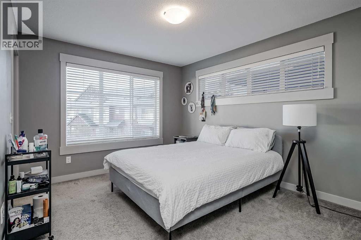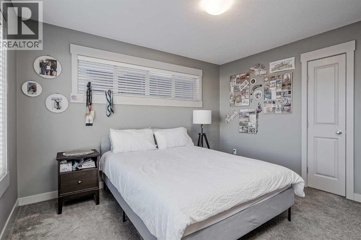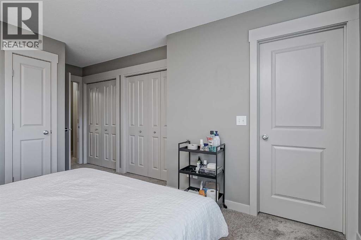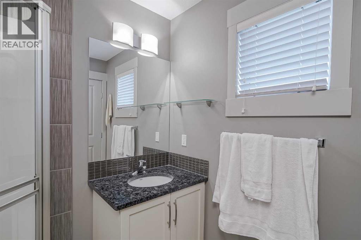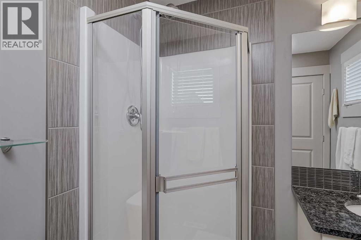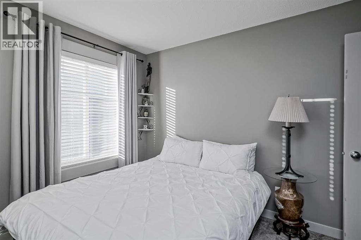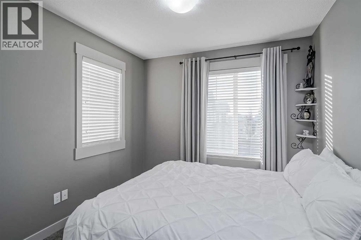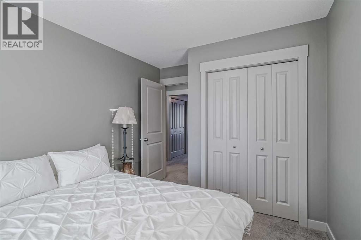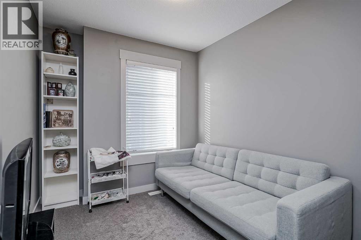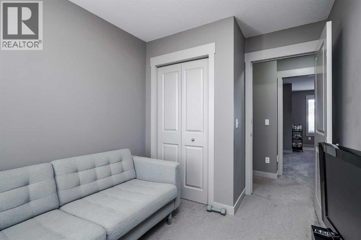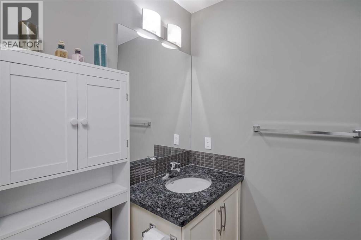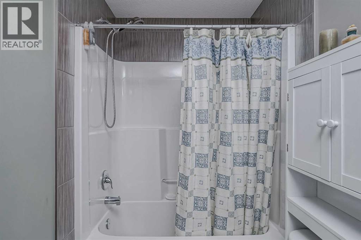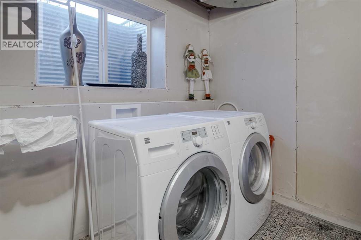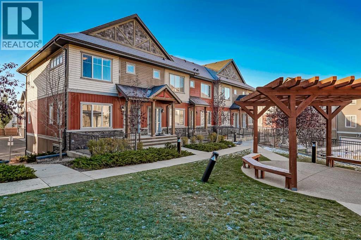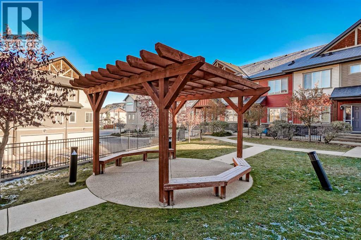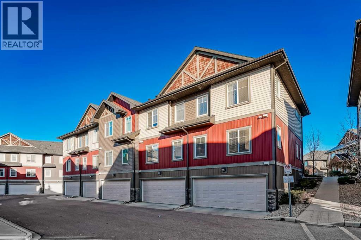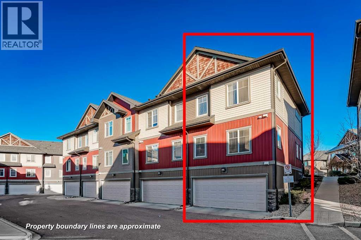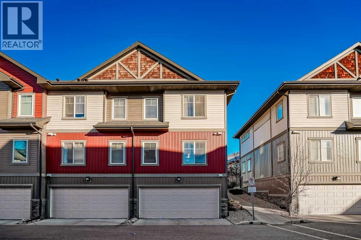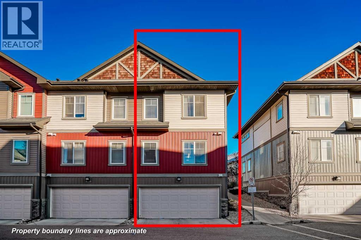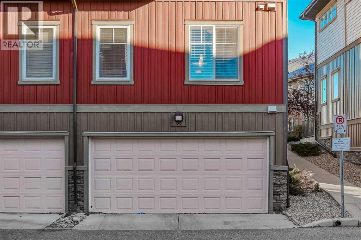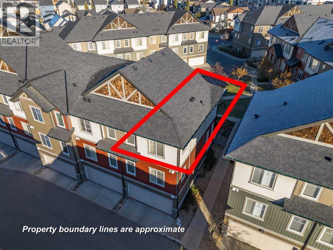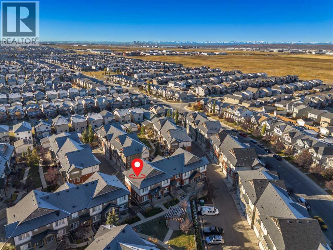58 Skyview Springs Circle Ne Calgary, Alberta T3N 0E6
$385,000Maintenance, Common Area Maintenance, Insurance, Property Management, Reserve Fund Contributions
$390 Monthly
Maintenance, Common Area Maintenance, Insurance, Property Management, Reserve Fund Contributions
$390 MonthlyWELCOME TO SKYVIEW RANCH! This is the spacious, well-appointed home you have been waiting for—a true corner unit masterpiece ready for immediate enjoyment. Built in 2011, this bright and beautiful townhome was a former show-home, featuring an attached double car garage and a large, inviting front patio. Inside, the generous 1,100 sq. ft. floor plan is designed for modern living. The main level boasts beautiful hardwood floors throughout and an open-concept layout centered around a functional kitchen. This space is equipped with elegant granite countertops, ample cabinet storage, and flows perfectly into a generously sized dining room. Large windows flood the living space with natural daylight, and a versatile nook offers the ideal spot for a home office or den. Upstairs, a large primary bedroom awaits, complete with its own private ensuite and loads of closet space. Down the hall, two wonderfully arranged bedrooms share a full bathroom. Located in the heart of Skyview Ranch, this home offers an unbeatable lifestyle. You are just steps away from local playgrounds, schools, and shopping. Combining convenience, space, and a premium location, this home truly is perfect for everyone! (id:58331)
Property Details
| MLS® Number | A2264175 |
| Property Type | Single Family |
| Community Name | Skyview Ranch |
| Amenities Near By | Park, Playground, Schools, Shopping |
| Community Features | Pets Allowed With Restrictions |
| Features | Back Lane, No Animal Home, No Smoking Home |
| Parking Space Total | 2 |
| Plan | 1112826 |
Building
| Bathroom Total | 3 |
| Bedrooms Above Ground | 3 |
| Bedrooms Total | 3 |
| Appliances | Refrigerator, Dishwasher, Stove, Microwave Range Hood Combo, Window Coverings, Washer & Dryer |
| Basement Development | Unfinished |
| Basement Type | Partial (unfinished) |
| Constructed Date | 2011 |
| Construction Material | Wood Frame |
| Construction Style Attachment | Attached |
| Cooling Type | None |
| Exterior Finish | Stone, Vinyl Siding |
| Flooring Type | Carpeted, Hardwood, Linoleum |
| Foundation Type | Poured Concrete |
| Half Bath Total | 1 |
| Heating Type | Forced Air |
| Stories Total | 2 |
| Size Interior | 1,252 Ft2 |
| Total Finished Area | 1251.83 Sqft |
| Type | Row / Townhouse |
Parking
| Attached Garage | 2 |
Land
| Acreage | No |
| Fence Type | Not Fenced |
| Land Amenities | Park, Playground, Schools, Shopping |
| Size Total Text | Unknown |
| Zoning Description | M-1 |
Rooms
| Level | Type | Length | Width | Dimensions |
|---|---|---|---|---|
| Main Level | Living Room | 11.42 Ft x 12.17 Ft | ||
| Main Level | Kitchen | 7.75 Ft x 13.00 Ft | ||
| Main Level | Breakfast | 8.00 Ft x 11.42 Ft | ||
| Main Level | Other | 6.00 Ft x 6.33 Ft | ||
| Main Level | 2pc Bathroom | .00 Ft x .00 Ft | ||
| Upper Level | Primary Bedroom | 10.58 Ft x 12.25 Ft | ||
| Upper Level | Bedroom | 9.17 Ft x 9.50 Ft | ||
| Upper Level | Bedroom | 7.83 Ft x 8.50 Ft | ||
| Upper Level | 4pc Bathroom | .00 Ft x .00 Ft | ||
| Upper Level | 3pc Bathroom | .00 Ft x .00 Ft |
Contact Us
Contact us for more information
