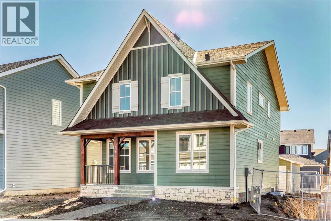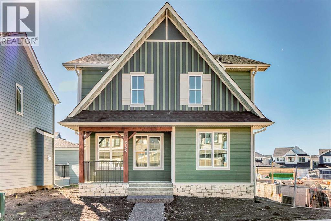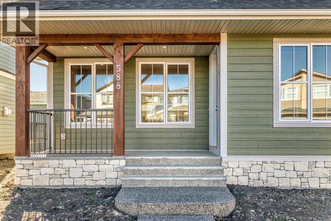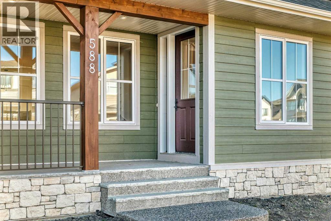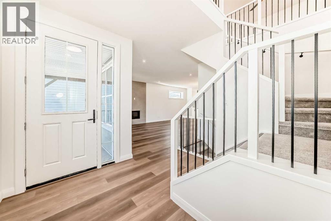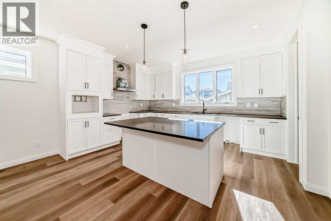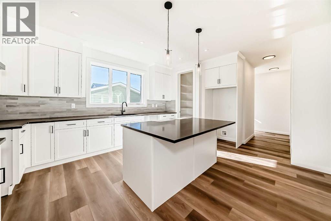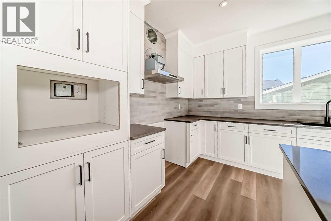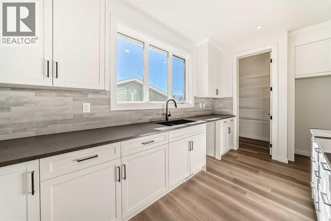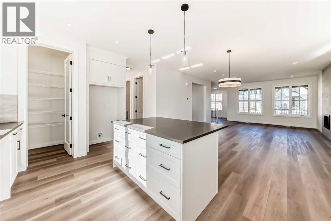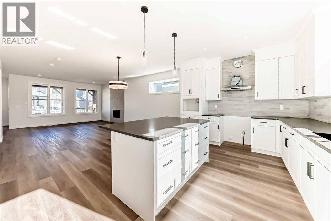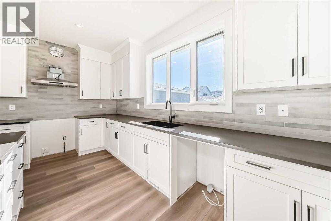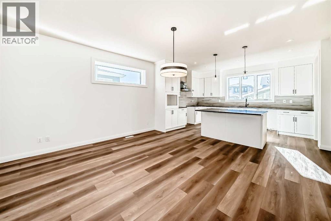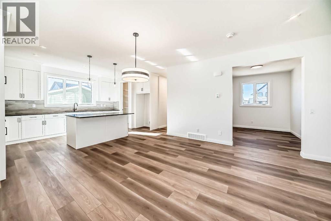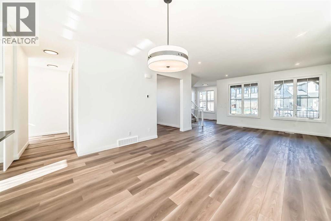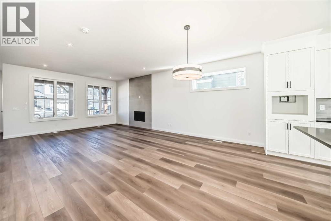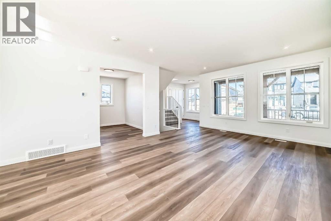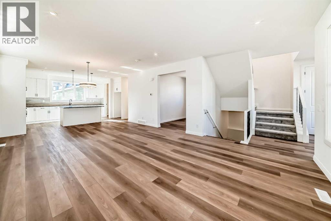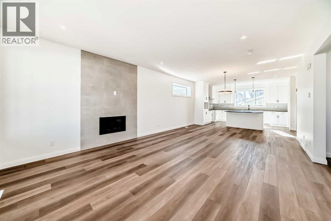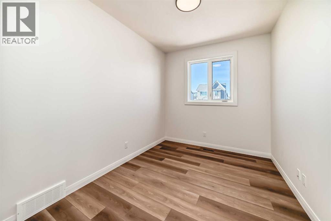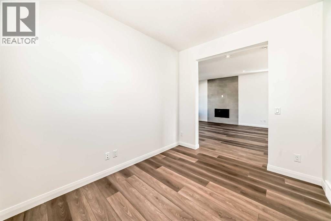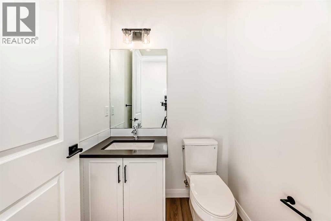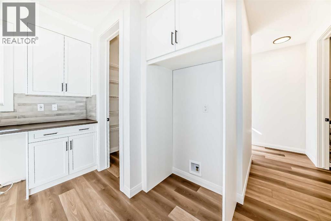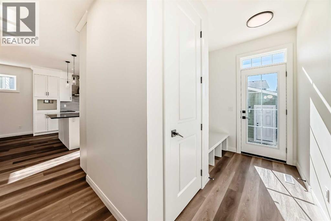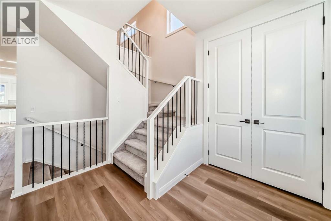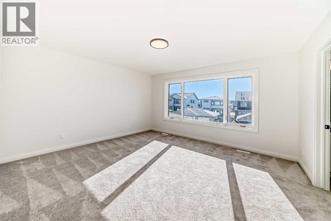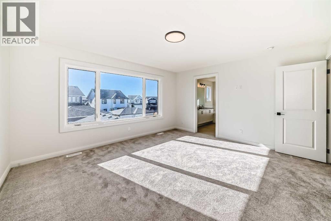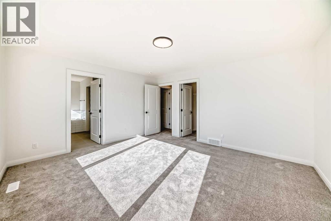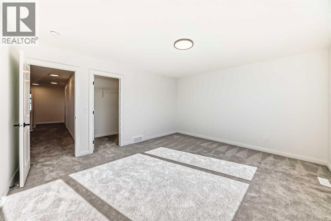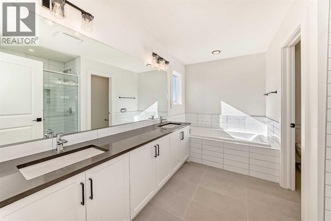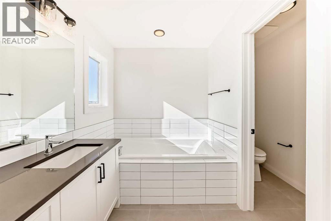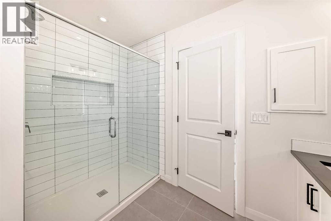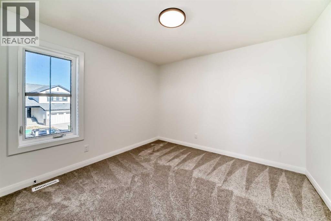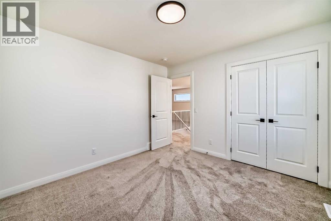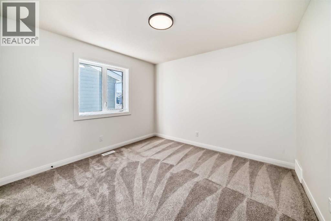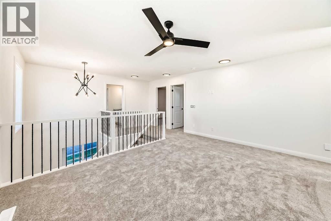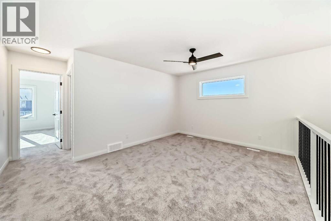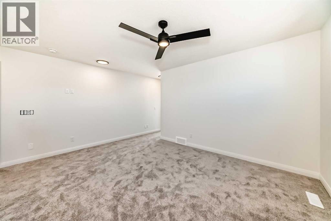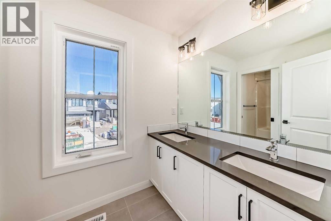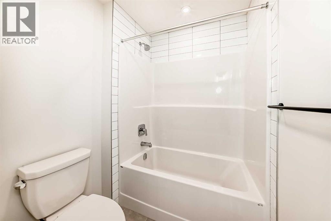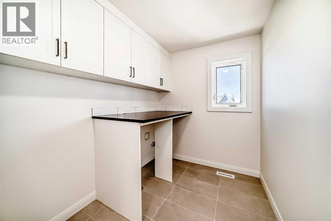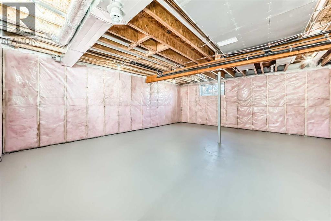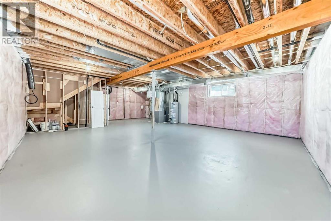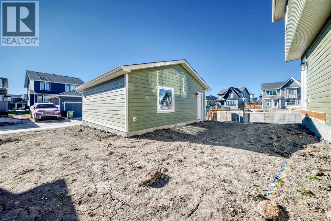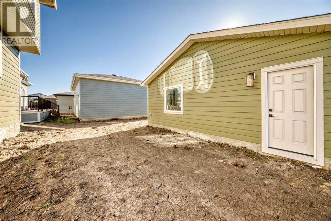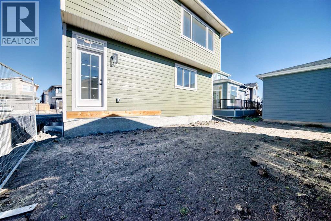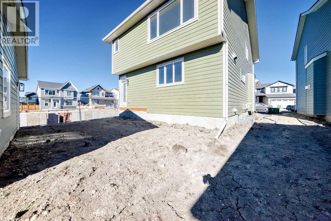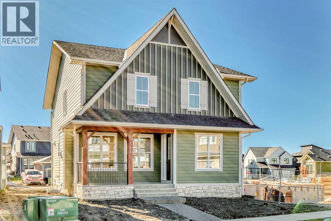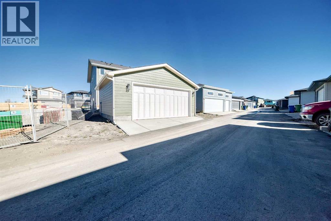3 Bedroom
3 Bathroom
2,359 ft2
Fireplace
None
Forced Air
$794,800
Contemporary sophistication meets everyday living in this 2,359 sq. ft. home in Harmony. The three-bedroom, two-and-a-half-bath layout is thoughtfully planned and finished with elevated interior selections. A generous main-floor office supports work-from-home days, while the living room is anchored by a stylish gas fireplace. The bright white kitchen and dining area flow together for effortless entertaining. Quality finishes run throughout, with a stainless-steel appliance package that includes a gas range, dishwasher, hood fan, and built-in microwave. Upstairs, a versatile bonus room makes a perfect media lounge or play area. The primary suite is a true retreat, complete with a spa-inspired ensuite featuring a beautiful walk-in shower and a large walk-in closet. Convenience continues in the dedicated laundry room with upper cabinetry and a folding counter above the washer and dryer. The unfinished basement is a blank canvas for additional living space and is roughed-in for a future bathroom. Outdoor details include an exposed-aggregate walkway and a stamped-concrete front entry. Parking and storage are easy with the oversized 24' x 22' double garage with large 18x8' door. Extras include: 200 AMP Service, 2 stage furnace, 9' basement ceiling height, Granite counters, and a fibre glass front door. Set within Harmony, one of the most sought-after lake communities, you are just minutes from parks, pathways, golf, lakes, and quick mountain access. (id:58331)
Property Details
|
MLS® Number
|
A2264134 |
|
Property Type
|
Single Family |
|
Community Name
|
Harmony |
|
Amenities Near By
|
Water Nearby |
|
Community Features
|
Lake Privileges, Fishing |
|
Features
|
Back Lane |
|
Parking Space Total
|
2 |
|
Plan
|
2211906 |
|
Structure
|
Deck |
Building
|
Bathroom Total
|
3 |
|
Bedrooms Above Ground
|
3 |
|
Bedrooms Total
|
3 |
|
Amenities
|
Clubhouse |
|
Appliances
|
Refrigerator, Range - Gas, Dishwasher, Microwave, Hood Fan |
|
Basement Development
|
Unfinished |
|
Basement Type
|
Full (unfinished) |
|
Constructed Date
|
2025 |
|
Construction Material
|
Wood Frame |
|
Construction Style Attachment
|
Detached |
|
Cooling Type
|
None |
|
Exterior Finish
|
Stone |
|
Fireplace Present
|
Yes |
|
Fireplace Total
|
1 |
|
Flooring Type
|
Carpeted, Ceramic Tile, Vinyl Plank |
|
Foundation Type
|
Poured Concrete |
|
Half Bath Total
|
1 |
|
Heating Fuel
|
Natural Gas |
|
Heating Type
|
Forced Air |
|
Stories Total
|
2 |
|
Size Interior
|
2,359 Ft2 |
|
Total Finished Area
|
2359 Sqft |
|
Type
|
House |
|
Utility Water
|
Municipal Water |
Parking
|
Detached Garage
|
2 |
|
Oversize
|
|
Land
|
Acreage
|
No |
|
Fence Type
|
Not Fenced |
|
Land Amenities
|
Water Nearby |
|
Sewer
|
Municipal Sewage System |
|
Size Depth
|
32.61 M |
|
Size Frontage
|
12.5 M |
|
Size Irregular
|
4356.00 |
|
Size Total
|
4356 Sqft|4,051 - 7,250 Sqft |
|
Size Total Text
|
4356 Sqft|4,051 - 7,250 Sqft |
|
Zoning Description
|
Dc-129 Vr-2 |
Rooms
| Level |
Type |
Length |
Width |
Dimensions |
|
Second Level |
Bedroom |
|
|
10.92 Ft x 11.25 Ft |
|
Second Level |
Bedroom |
|
|
10.92 Ft x 11.25 Ft |
|
Second Level |
5pc Bathroom |
|
|
5.50 Ft x 12.83 Ft |
|
Second Level |
Bonus Room |
|
|
11.58 Ft x 15.25 Ft |
|
Second Level |
5pc Bathroom |
|
|
9.92 Ft x 11.58 Ft |
|
Second Level |
Primary Bedroom |
|
|
13.58 Ft x 15.00 Ft |
|
Second Level |
Laundry Room |
|
|
6.67 Ft x 11.58 Ft |
|
Main Level |
Other |
|
|
6.00 Ft x 9.17 Ft |
|
Main Level |
Living Room |
|
|
16.58 Ft x 15.00 Ft |
|
Main Level |
Office |
|
|
8.67 Ft x 11.00 Ft |
|
Main Level |
Dining Room |
|
|
12.42 Ft x 15.00 Ft |
|
Main Level |
Kitchen |
|
|
11.25 Ft x 17.67 Ft |
|
Main Level |
2pc Bathroom |
|
|
5.00 Ft x 5.08 Ft |
|
Main Level |
Other |
|
|
12.67 Ft x 5.92 Ft |
