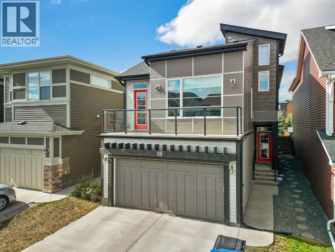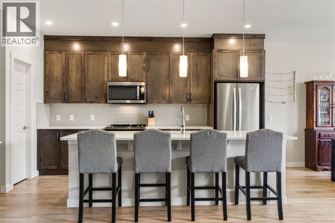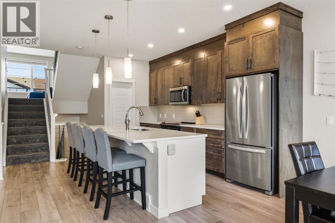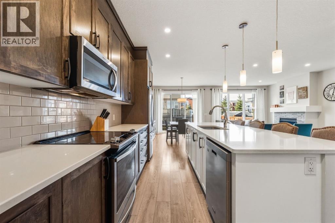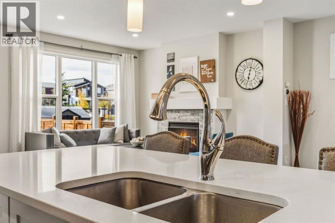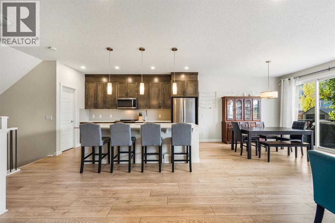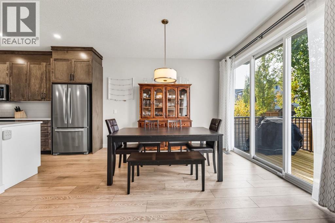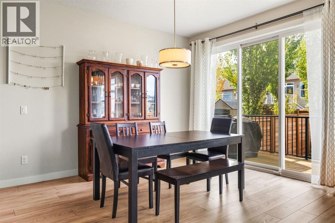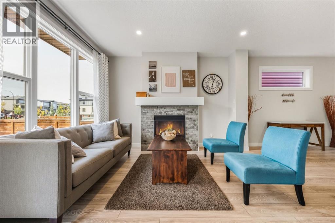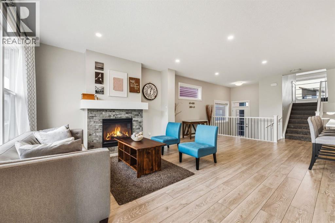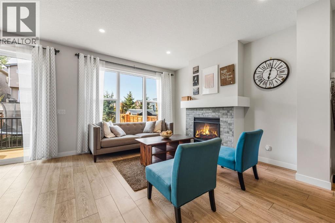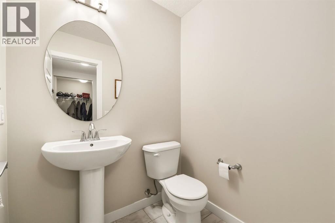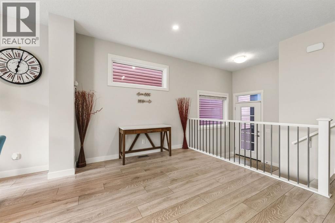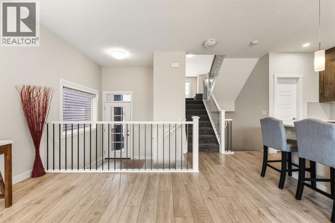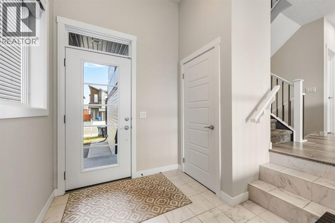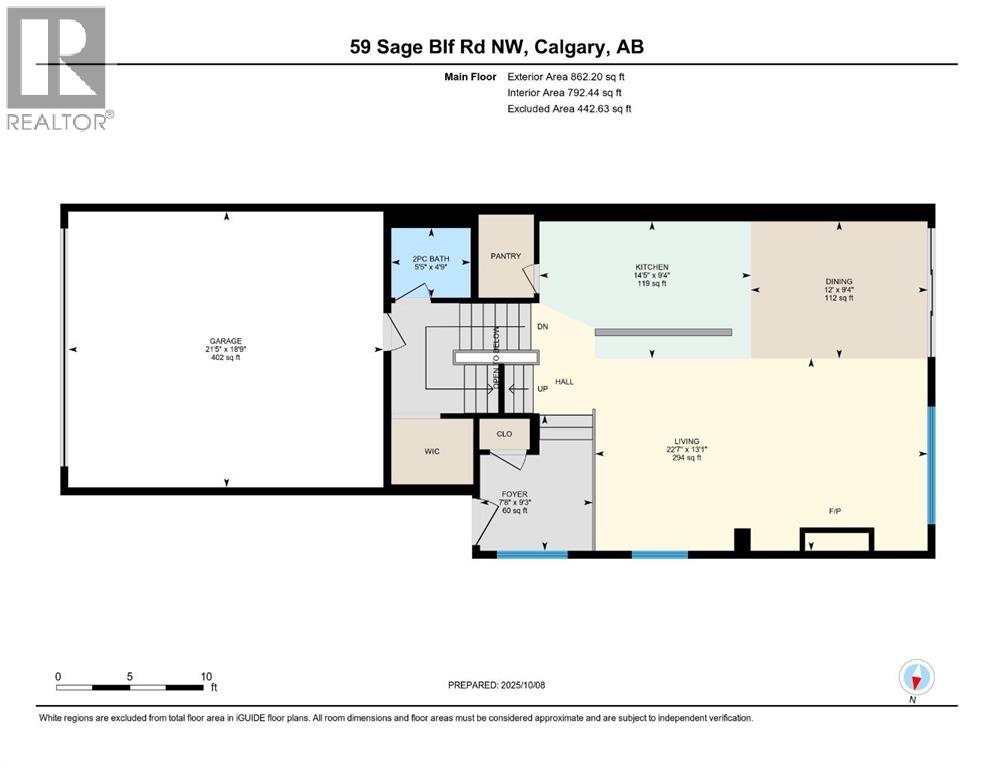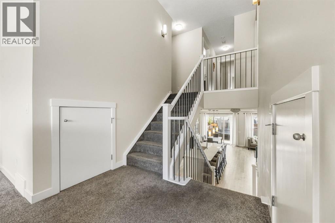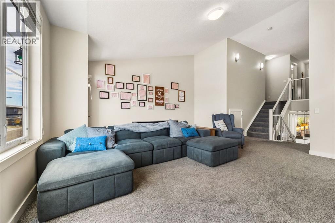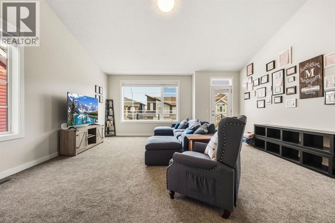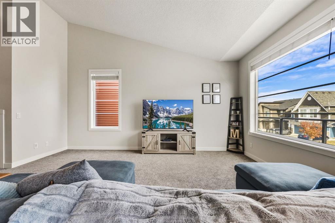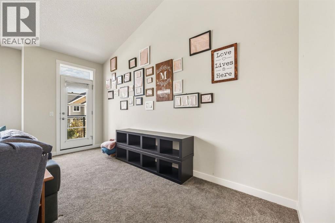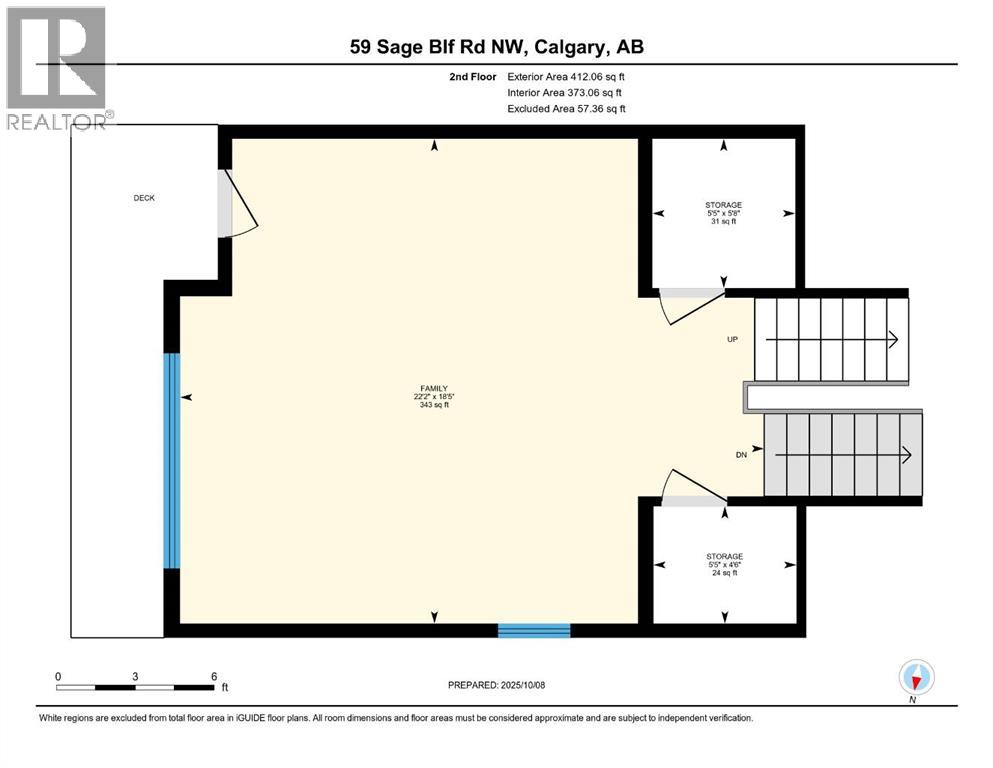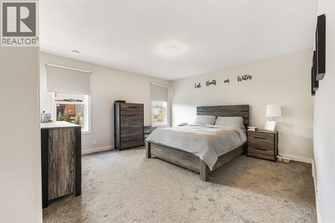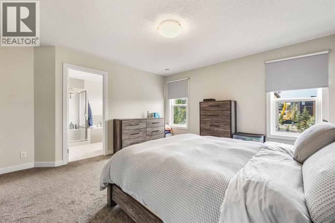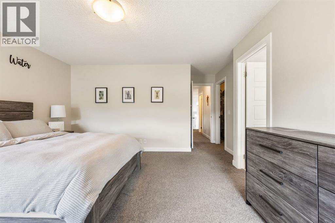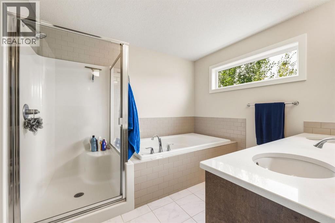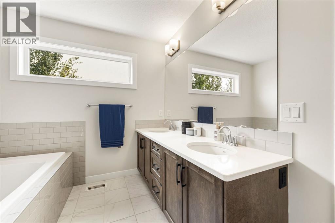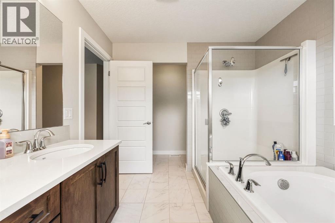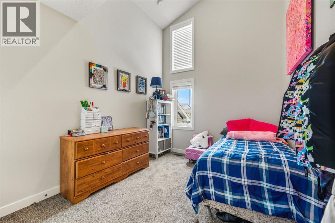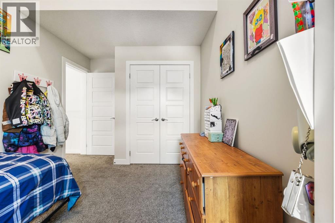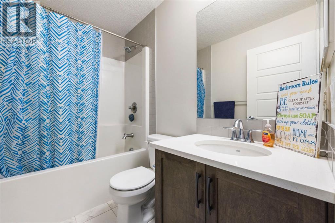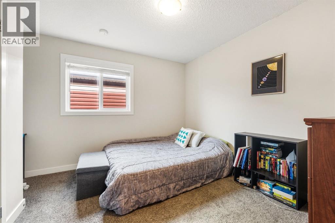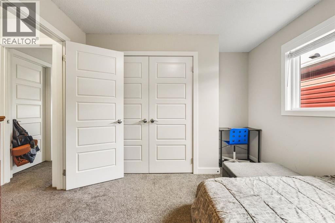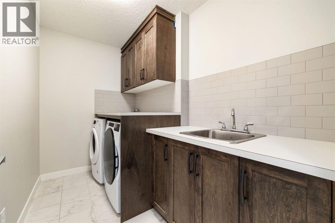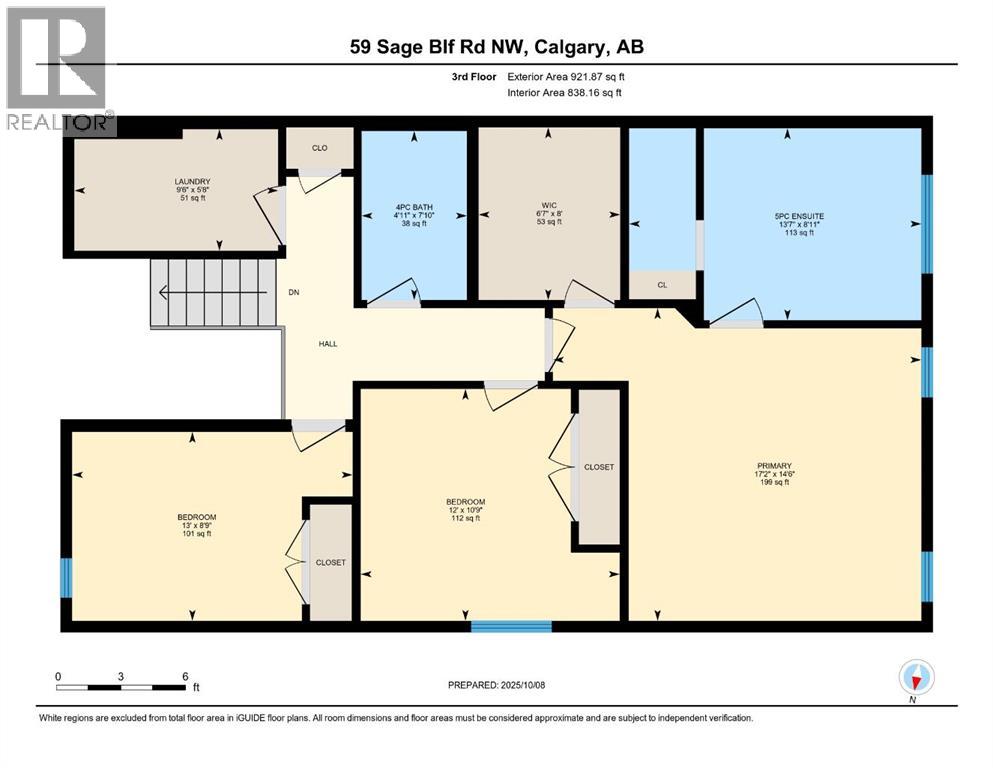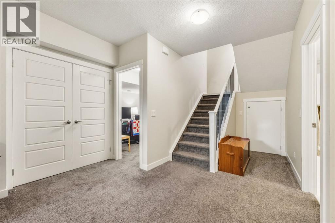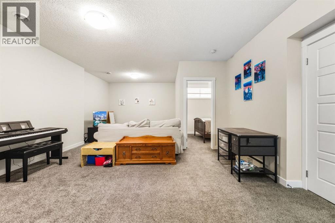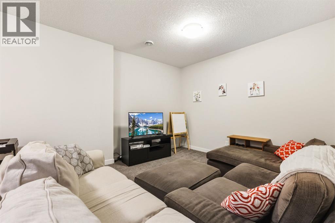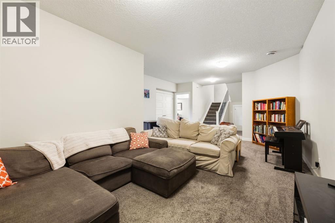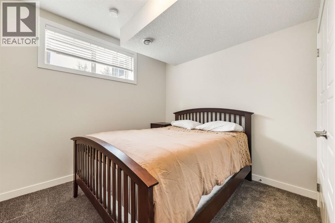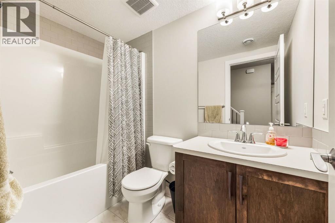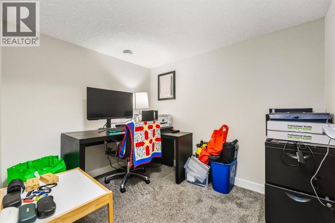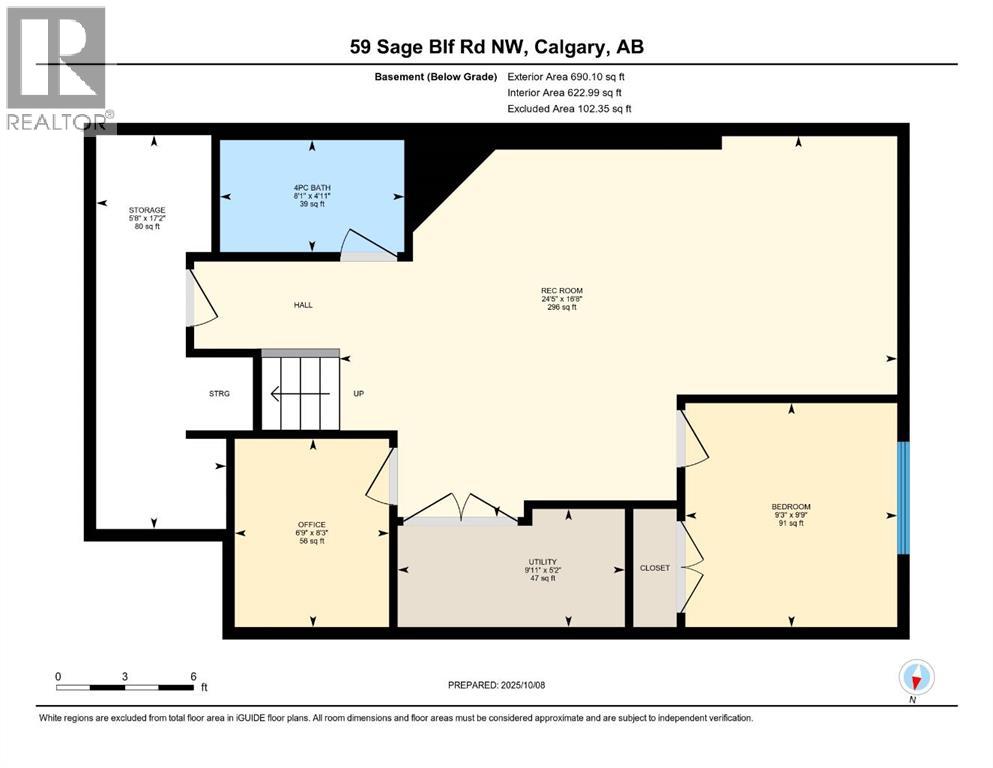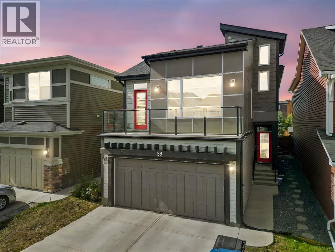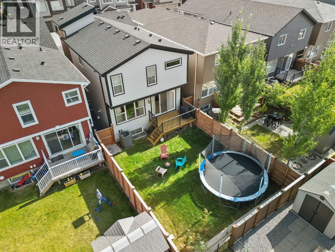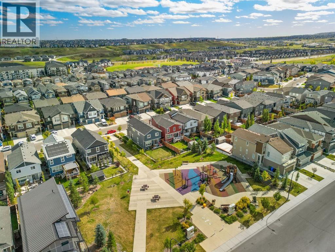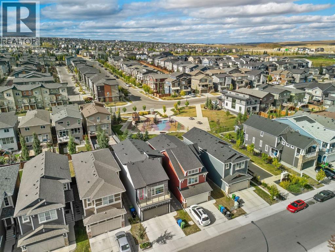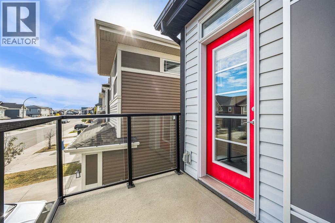59 Sage Bluff Road Nw Calgary, Alberta T3R 1T1
$769,900
Welcome to 59 Sage Bluff Road! This gorgeous family home is perfect. With a west-facing backyard that partially backs onto a green space and park, this house is the ideal place to call home. Upon entering, you are immediately welcomed by an abundance of natural light and a stunning kitchen, perfect for everyday meals or hosting family and friends. The main level is made complete with a fireplace, space for the entire family, a powder room and access to your sunny backyard and patio. Head up a half flight of stairs into a massive family room, boasting vaulted ceilings and access to your second-level patio. Head up the other half flight of stairs, and you will find your private retreat, which provides ample space for a king-sized bed, a large walk-in closet and a stunning primary bathroom. Upstairs is complete with two additional bedrooms, a 4-piece bathroom and a perfectly laid out laundry room. In the basement, you will find a fourth bedroom, a large rec room, an additional four-piece bath and a home office. This home features a well-thought-out floor plan and ample room for storage, making your everyday life easier. Don't miss your chance to call this place home and schedule your private tour today. (id:58331)
Property Details
| MLS® Number | A2264422 |
| Property Type | Single Family |
| Community Name | Sage Hill |
| Amenities Near By | Park, Playground, Schools, Shopping |
| Features | See Remarks, No Animal Home, No Smoking Home, Level |
| Parking Space Total | 4 |
| Plan | 1710337 |
| Structure | Deck |
Building
| Bathroom Total | 4 |
| Bedrooms Above Ground | 3 |
| Bedrooms Below Ground | 1 |
| Bedrooms Total | 4 |
| Appliances | Washer, Refrigerator, Range - Electric, Dishwasher, Dryer, Microwave Range Hood Combo, Window Coverings, Garage Door Opener |
| Architectural Style | 4 Level |
| Basement Development | Finished |
| Basement Type | Full (finished) |
| Constructed Date | 2017 |
| Construction Style Attachment | Detached |
| Cooling Type | Central Air Conditioning |
| Fireplace Present | Yes |
| Fireplace Total | 1 |
| Flooring Type | Carpeted, Tile, Vinyl Plank |
| Foundation Type | Poured Concrete |
| Half Bath Total | 1 |
| Heating Fuel | Natural Gas |
| Heating Type | Forced Air |
| Size Interior | 2,196 Ft2 |
| Total Finished Area | 2196 Sqft |
| Type | House |
Parking
| Attached Garage | 2 |
Land
| Acreage | No |
| Fence Type | Fence |
| Land Amenities | Park, Playground, Schools, Shopping |
| Landscape Features | Landscaped, Lawn |
| Size Depth | 34.74 M |
| Size Frontage | 8.94 M |
| Size Irregular | 311.00 |
| Size Total | 311 M2|0-4,050 Sqft |
| Size Total Text | 311 M2|0-4,050 Sqft |
| Zoning Description | R-g |
Rooms
| Level | Type | Length | Width | Dimensions |
|---|---|---|---|---|
| Second Level | Family Room | 18.42 Ft x 22.17 Ft | ||
| Third Level | 5pc Bathroom | .00 Ft x .00 Ft | ||
| Third Level | 4pc Bathroom | .00 Ft x .00 Ft | ||
| Third Level | Primary Bedroom | 14.50 Ft x 17.17 Ft | ||
| Third Level | Bedroom | 10.75 Ft x 12.00 Ft | ||
| Third Level | Bedroom | 8.75 Ft x 13.00 Ft | ||
| Third Level | Laundry Room | 5.67 Ft x 9.50 Ft | ||
| Basement | 4pc Bathroom | .00 Ft x .00 Ft | ||
| Basement | Recreational, Games Room | 16.50 Ft x 24.42 Ft | ||
| Basement | Bedroom | 9.75 Ft x 9.25 Ft | ||
| Basement | Office | 8.25 Ft x 6.75 Ft | ||
| Main Level | 2pc Bathroom | .00 Ft x .00 Ft | ||
| Main Level | Kitchen | 9.33 Ft x 14.42 Ft | ||
| Main Level | Great Room | 13.08 Ft x 22.58 Ft | ||
| Main Level | Dining Room | 9.33 Ft x 12.00 Ft |
Contact Us
Contact us for more information
