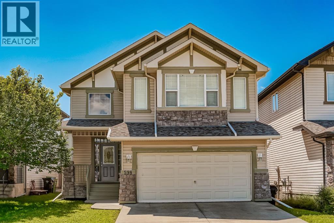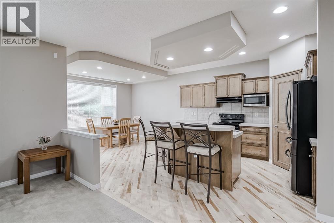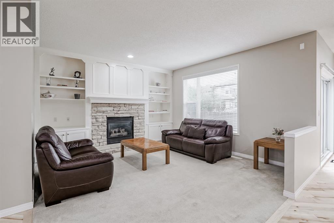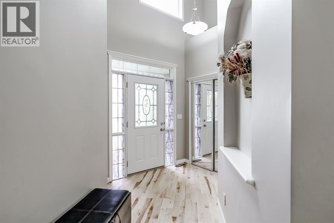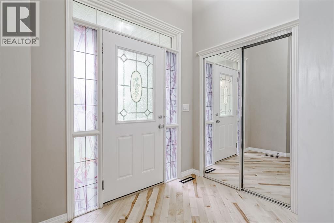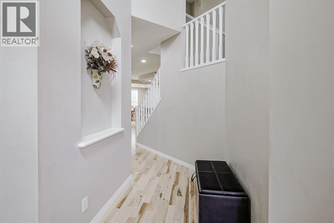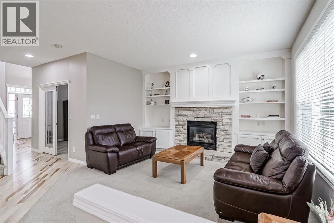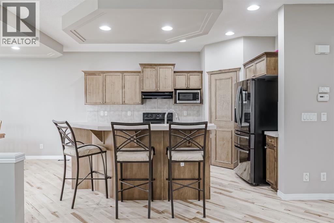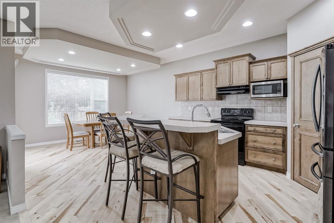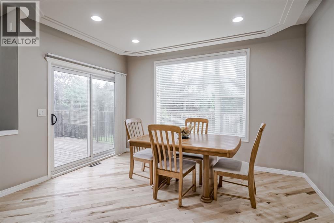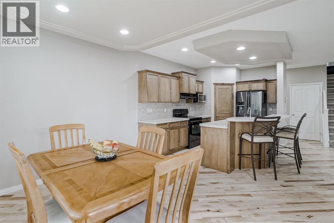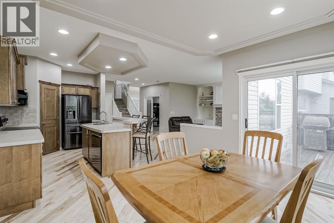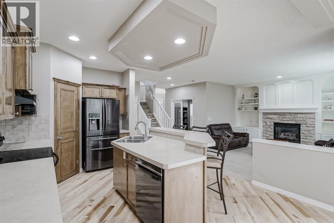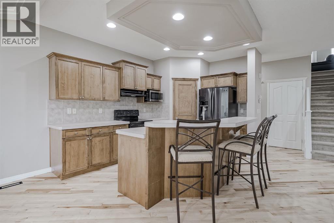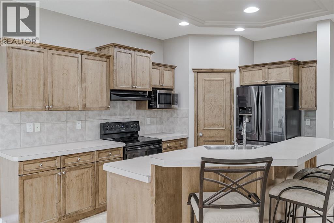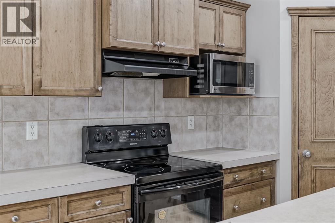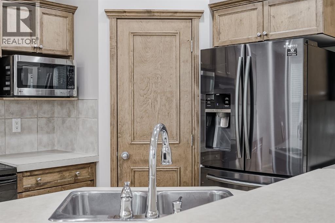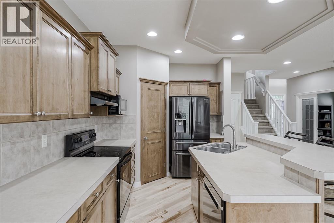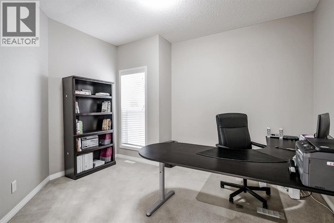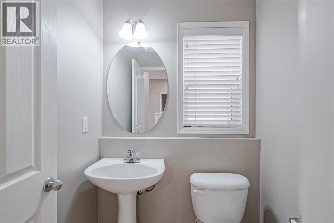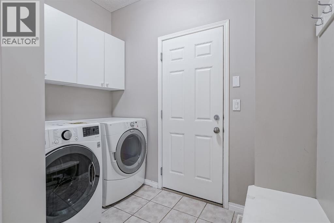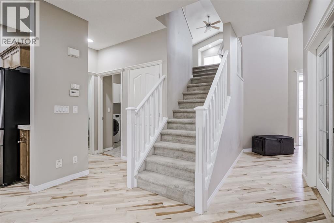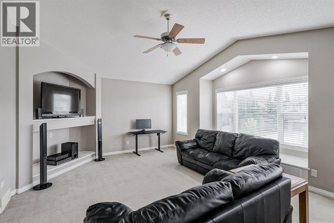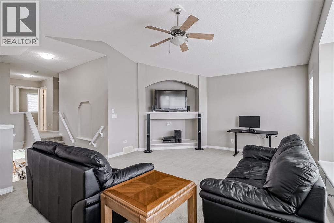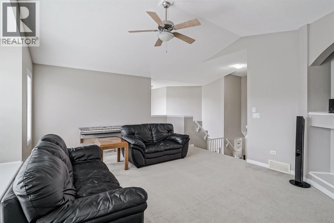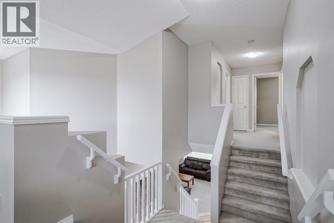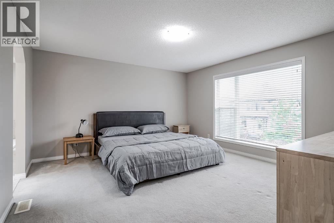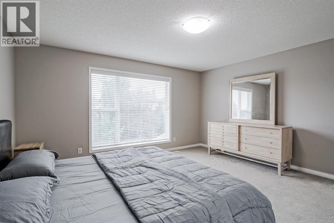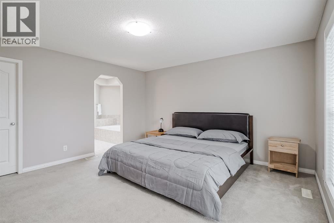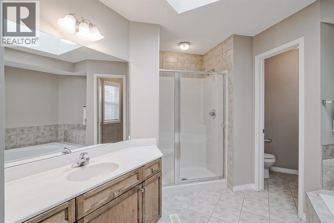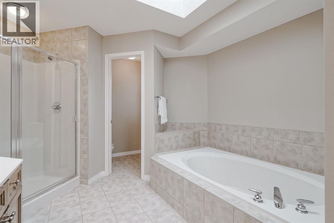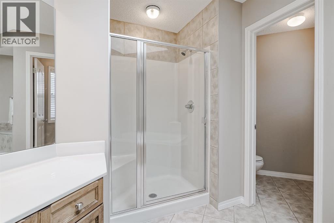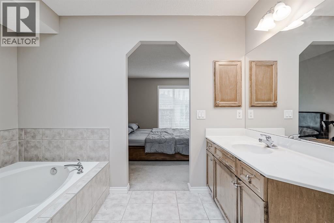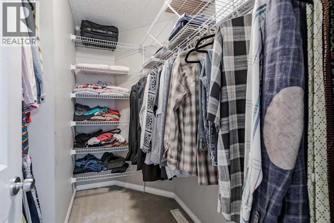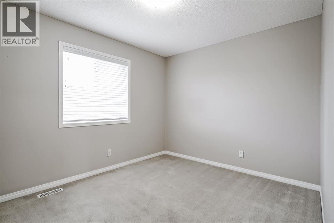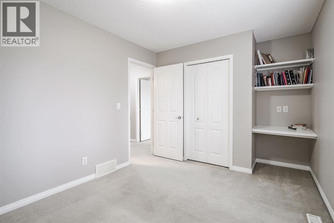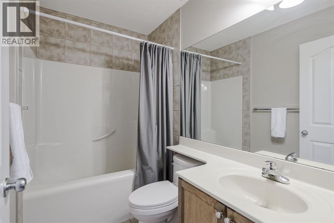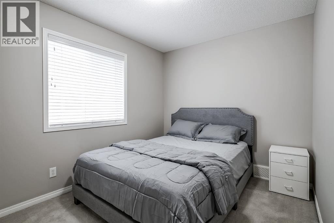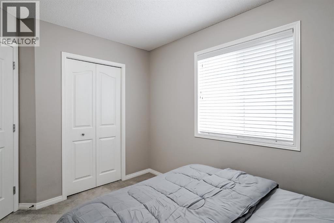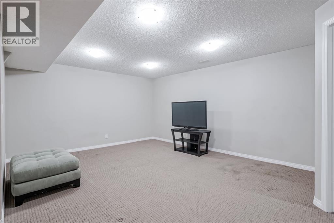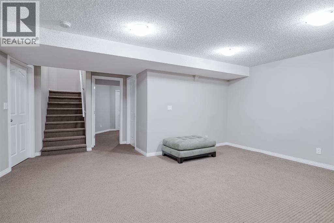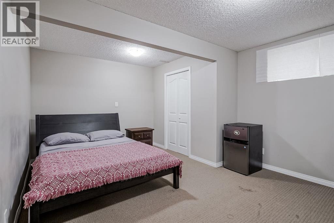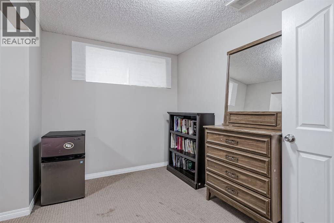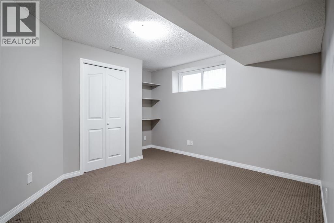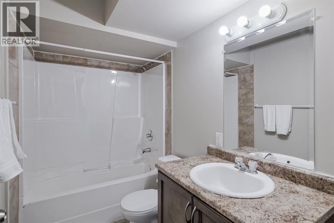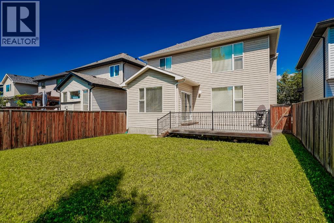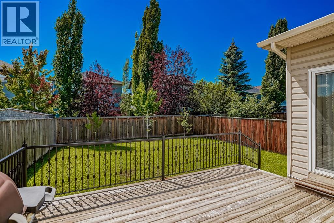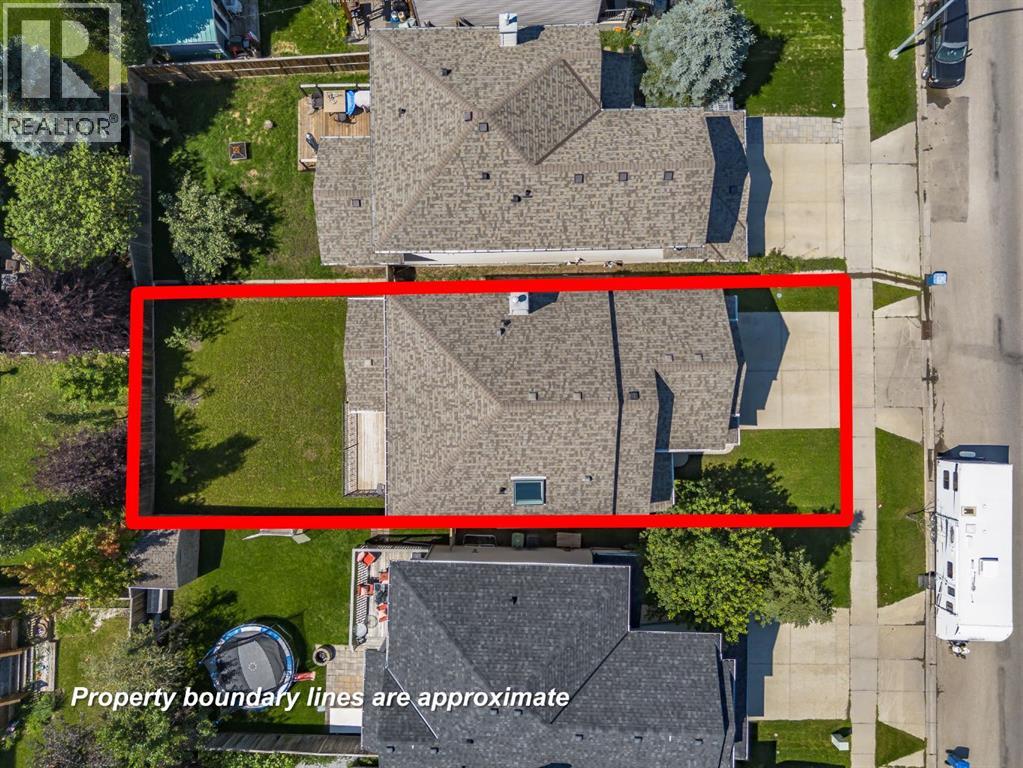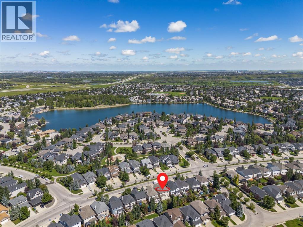5 Bedroom
4 Bathroom
2,237 ft2
Fireplace
None
Forced Air
Landscaped, Underground Sprinkler
$730,000
**Open House Saturday October 4th 12-2pm & Sunday October 5th 2-4pm**Welcome to Chaparral, a vibrant lake community offering year-round recreation and top-rated schools! This spacious Cedarglen-built 2-storey home features over 3,000 sq. ft. of thoughtfully designed living space with 5 bedrooms and 3.5 baths. Enjoy brand new hardwood floors on the main level, a warm great room with a gas fireplace and custom built-ins, and a functional kitchen with maple cabinetry, large island, and walk-in pantry. A flexible front room with French doors makes the perfect office or dining space. Upstairs, find a bright bonus room with vaulted ceilings and a charming window bench, plus three generous bedrooms including a king-sized primary suite with walk-in closet and a sun-filled ensuite with a large skylight. The fully finished basement adds two bedrooms, a full bath, and plenty of storage. Recent updates include a newer roof and brand-new hot water tank. Designed with timeless functionality and ready for your personal touch, this well-built home features a sunny southwest yard with underground sprinklers, offering incredible value in one of Calgary’s most desirable lake communities. (id:58331)
Property Details
|
MLS® Number
|
A2260724 |
|
Property Type
|
Single Family |
|
Community Name
|
Chaparral |
|
Amenities Near By
|
Park, Playground, Schools, Shopping, Water Nearby |
|
Community Features
|
Lake Privileges, Fishing |
|
Features
|
French Door, Parking |
|
Parking Space Total
|
4 |
|
Plan
|
0510091 |
|
Structure
|
Deck |
Building
|
Bathroom Total
|
4 |
|
Bedrooms Above Ground
|
3 |
|
Bedrooms Below Ground
|
2 |
|
Bedrooms Total
|
5 |
|
Amenities
|
Clubhouse, Recreation Centre |
|
Appliances
|
Refrigerator, Water Softener, Dishwasher, Stove, Garburator, Hood Fan, Window Coverings |
|
Basement Development
|
Finished |
|
Basement Type
|
Full (finished) |
|
Constructed Date
|
2004 |
|
Construction Material
|
Wood Frame |
|
Construction Style Attachment
|
Detached |
|
Cooling Type
|
None |
|
Exterior Finish
|
Stone, Vinyl Siding |
|
Fireplace Present
|
Yes |
|
Fireplace Total
|
1 |
|
Flooring Type
|
Carpeted, Ceramic Tile, Hardwood |
|
Foundation Type
|
Poured Concrete |
|
Half Bath Total
|
1 |
|
Heating Fuel
|
Natural Gas |
|
Heating Type
|
Forced Air |
|
Stories Total
|
2 |
|
Size Interior
|
2,237 Ft2 |
|
Total Finished Area
|
2237.32 Sqft |
|
Type
|
House |
Parking
Land
|
Acreage
|
No |
|
Fence Type
|
Fence |
|
Land Amenities
|
Park, Playground, Schools, Shopping, Water Nearby |
|
Landscape Features
|
Landscaped, Underground Sprinkler |
|
Size Depth
|
35.99 M |
|
Size Frontage
|
12.14 M |
|
Size Irregular
|
424.00 |
|
Size Total
|
424 M2|4,051 - 7,250 Sqft |
|
Size Total Text
|
424 M2|4,051 - 7,250 Sqft |
|
Zoning Description
|
R-g |
Rooms
| Level |
Type |
Length |
Width |
Dimensions |
|
Basement |
Family Room |
|
|
13.42 Ft x 15.67 Ft |
|
Basement |
Bedroom |
|
|
11.75 Ft x 15.25 Ft |
|
Basement |
Bedroom |
|
|
10.33 Ft x 12.42 Ft |
|
Basement |
Storage |
|
|
2.92 Ft x 9.58 Ft |
|
Basement |
4pc Bathroom |
|
|
5.00 Ft x 8.50 Ft |
|
Main Level |
Other |
|
|
5.42 Ft x 7.25 Ft |
|
Main Level |
Den |
|
|
10.83 Ft x 12.42 Ft |
|
Main Level |
Living Room |
|
|
13.58 Ft x 13.92 Ft |
|
Main Level |
Kitchen |
|
|
9.92 Ft x 13.75 Ft |
|
Main Level |
Dining Room |
|
|
10.08 Ft x 12.92 Ft |
|
Main Level |
Laundry Room |
|
|
5.08 Ft x 8.33 Ft |
|
Main Level |
2pc Bathroom |
|
|
4.92 Ft x 5.00 Ft |
|
Upper Level |
Bonus Room |
|
|
14.50 Ft x 18.92 Ft |
|
Upper Level |
Primary Bedroom |
|
|
14.08 Ft x 14.92 Ft |
|
Upper Level |
Bedroom |
|
|
9.42 Ft x 11.33 Ft |
|
Upper Level |
Bedroom |
|
|
8.67 Ft x 11.50 Ft |
|
Upper Level |
4pc Bathroom |
|
|
4.92 Ft x 7.92 Ft |
|
Upper Level |
4pc Bathroom |
|
|
10.25 Ft x 11.58 Ft |
