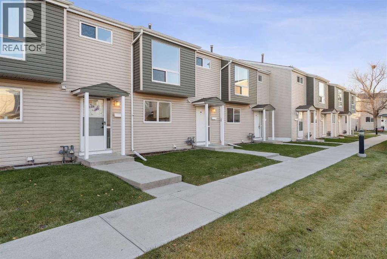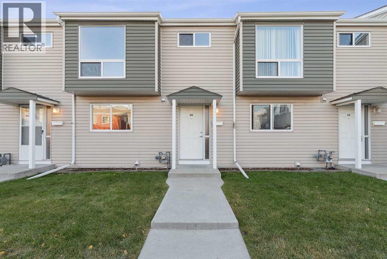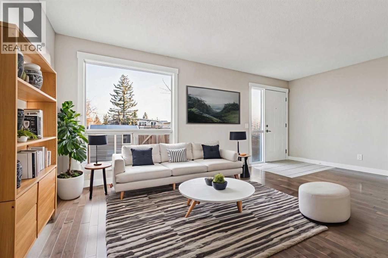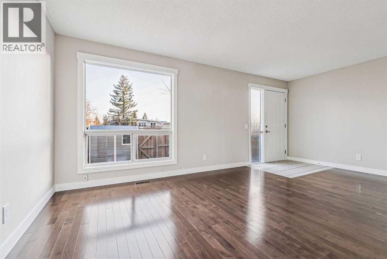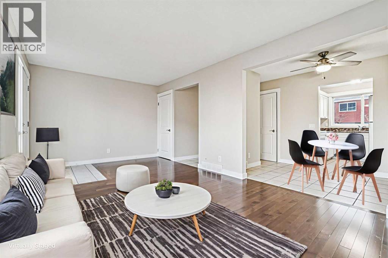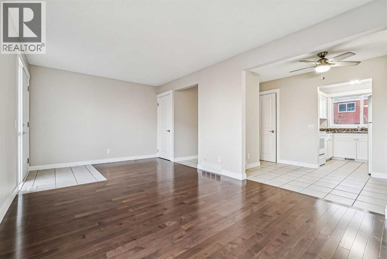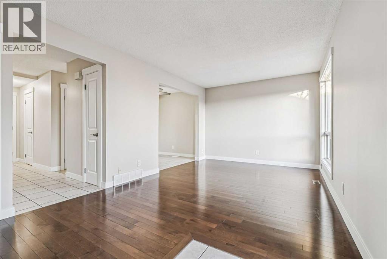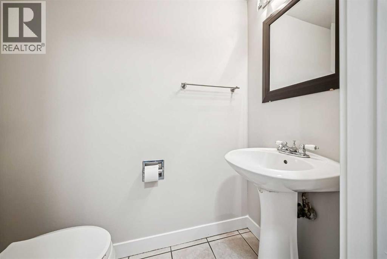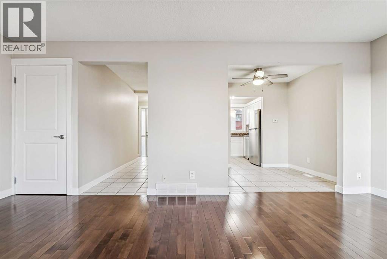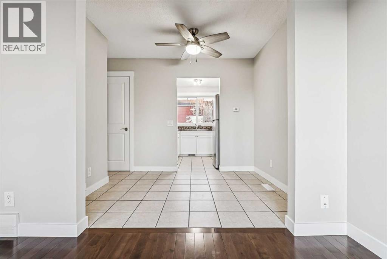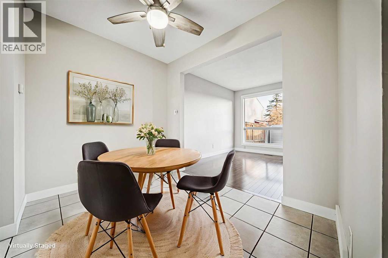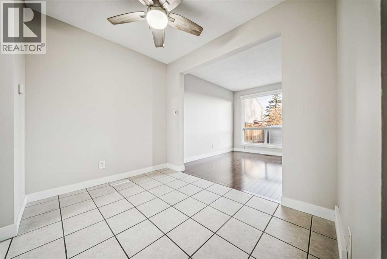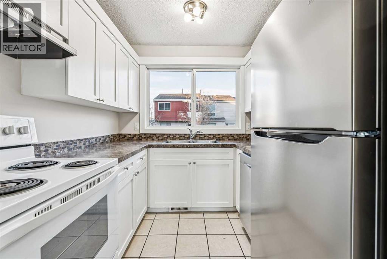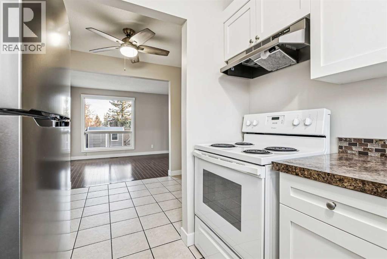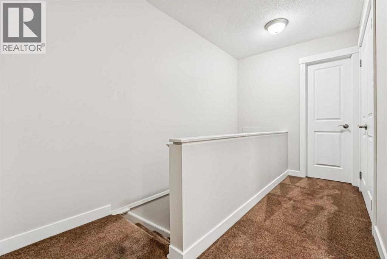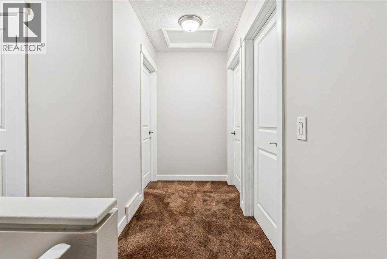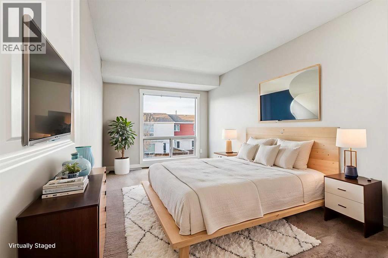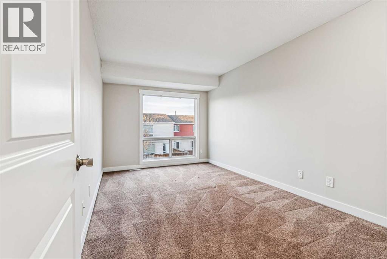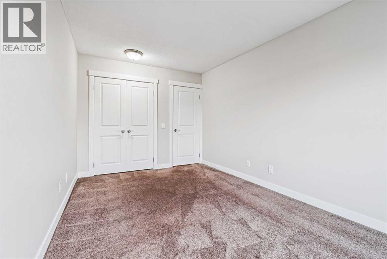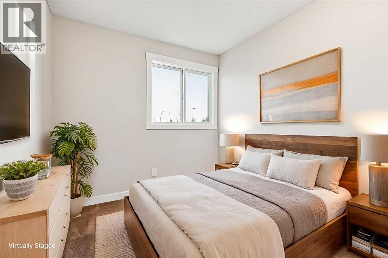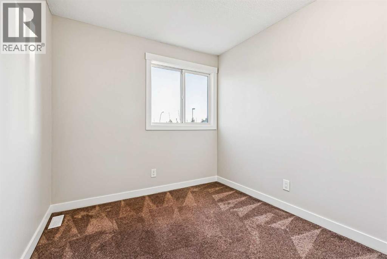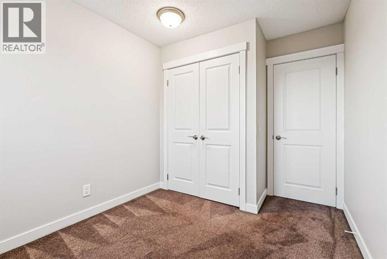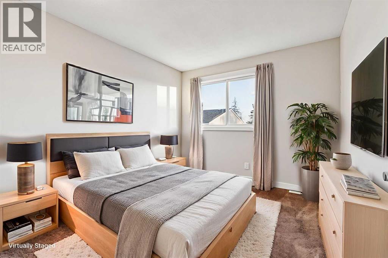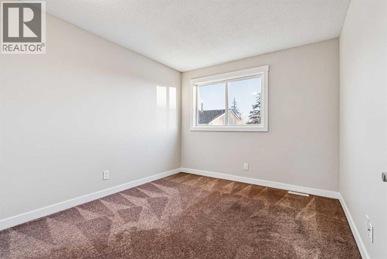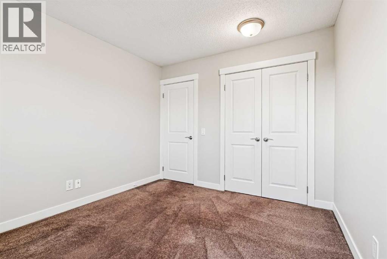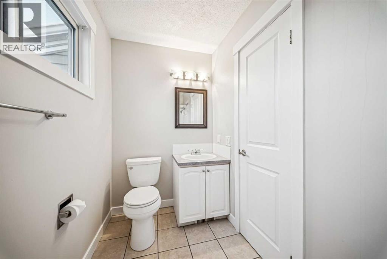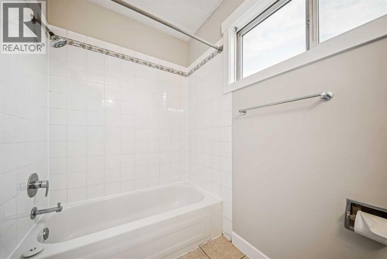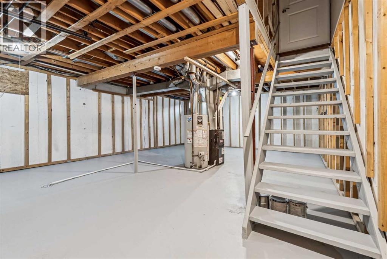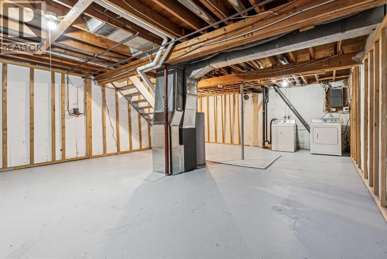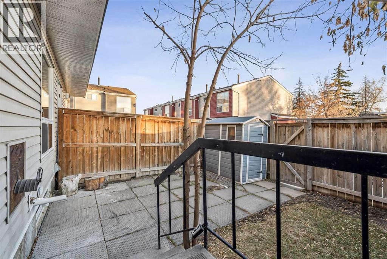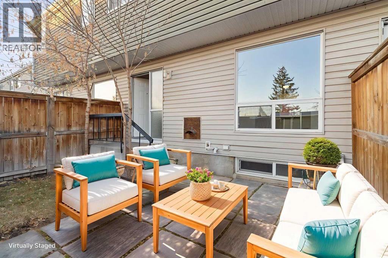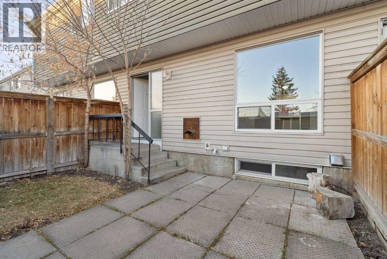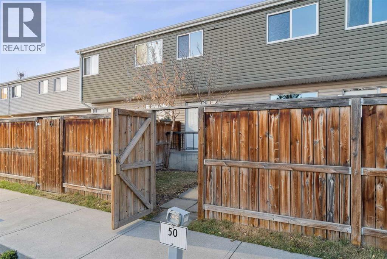60, 5425 Pensacola Crescent Se Calgary, Alberta T2A 2G7
$299,900Maintenance, Insurance, Ground Maintenance, Parking, Property Management, Reserve Fund Contributions
$387.10 Monthly
Maintenance, Insurance, Ground Maintenance, Parking, Property Management, Reserve Fund Contributions
$387.10 Monthly**OPEN HOUSE: Sat. Nov. 8th from 11am-1pm** Check out our 24/7 Virtual Open House. Welcome to this stylish and move-in ready townhome offering comfort, privacy, and unbeatable convenience. Rest easy knowing the big ticket items have been taken care of, with fresh paint throughout, new stainless steel appliances, a new furnace, and the hot water tank is only four years old. This home exudes a bright, modern feel from top to bottom. Enjoy the benefits of a fully fenced private yard, perfect for relaxing, entertaining, or letting kids and pets play safely. The main floor features a spacious living room, designated dining area, a convenient 2-piece bathroom, and a bright, functional kitchen with plenty of storage. Upstairs, you’ll find three well-sized bedrooms and a full bathroom — ideal for families or those needing home office space. The basement is ready for your finishing ideas and currently includes a laundry area and tons of storage potential. Located close to schools, parks, shopping, and transit, this home offers the perfect blend of comfort and lifestyle. It also provides easy access to downtown, Deerfoot Trail and Stoney Trail. Don’t miss this opportunity — your perfect home or investment awaits! (id:58331)
Open House
This property has open houses!
11:00 am
Ends at:1:00 pm
Property Details
| MLS® Number | A2268026 |
| Property Type | Single Family |
| Community Name | Penbrooke Meadows |
| Amenities Near By | Playground, Schools, Shopping |
| Community Features | Pets Allowed With Restrictions |
| Features | See Remarks, Level, Parking |
| Parking Space Total | 1 |
| Plan | 8811401 |
Building
| Bathroom Total | 2 |
| Bedrooms Above Ground | 3 |
| Bedrooms Total | 3 |
| Appliances | Washer, Refrigerator, Dishwasher, Stove, Dryer, Hood Fan |
| Basement Development | Unfinished |
| Basement Type | Full (unfinished) |
| Constructed Date | 1969 |
| Construction Material | Wood Frame |
| Construction Style Attachment | Attached |
| Cooling Type | None |
| Exterior Finish | Vinyl Siding |
| Flooring Type | Carpeted, Ceramic Tile, Laminate |
| Foundation Type | Poured Concrete |
| Half Bath Total | 1 |
| Heating Type | Central Heating |
| Stories Total | 2 |
| Size Interior | 1,141 Ft2 |
| Total Finished Area | 1141 Sqft |
| Type | Row / Townhouse |
Land
| Acreage | No |
| Fence Type | Fence |
| Land Amenities | Playground, Schools, Shopping |
| Size Depth | 8.27 M |
| Size Frontage | 5.94 M |
| Size Total Text | Unknown |
| Zoning Description | M-c1 |
Rooms
| Level | Type | Length | Width | Dimensions |
|---|---|---|---|---|
| Main Level | Living Room | 18.67 Ft x 10.42 Ft | ||
| Main Level | Dining Room | 11.67 Ft x 6.92 Ft | ||
| Main Level | Kitchen | 7.75 Ft x 7.92 Ft | ||
| Main Level | 2pc Bathroom | 3.00 Ft x 5.75 Ft | ||
| Upper Level | Primary Bedroom | 9.25 Ft x 14.83 Ft | ||
| Upper Level | Bedroom | 8.42 Ft x 11.00 Ft | ||
| Upper Level | Bedroom | 9.83 Ft x 10.92 Ft | ||
| Upper Level | 4pc Bathroom | 8.92 Ft x 4.92 Ft |
Contact Us
Contact us for more information
