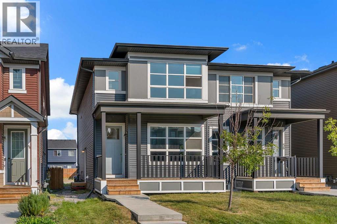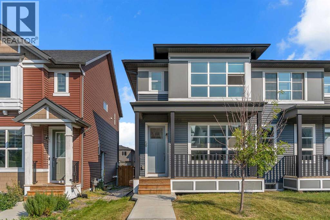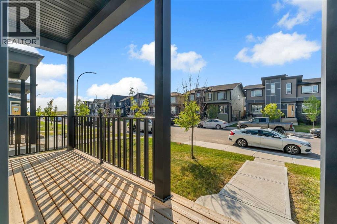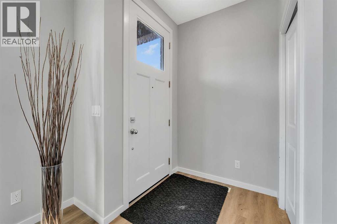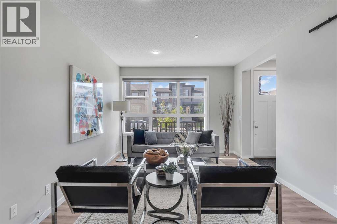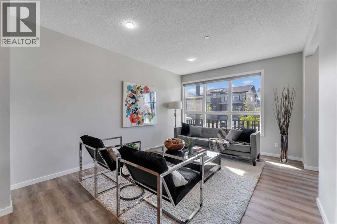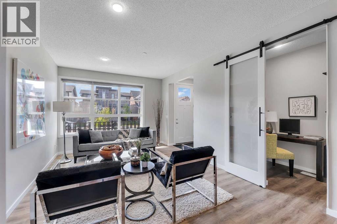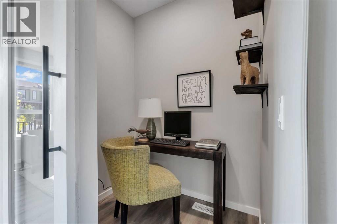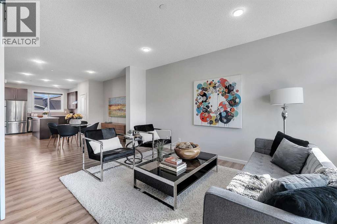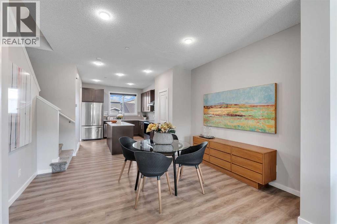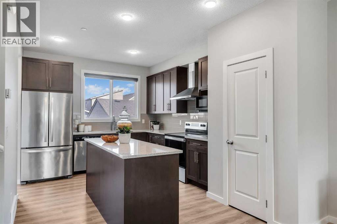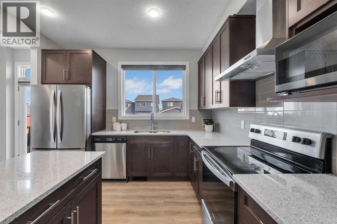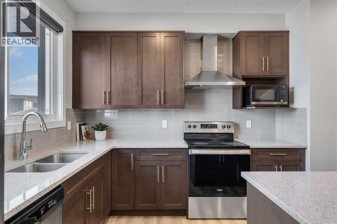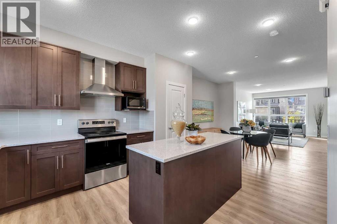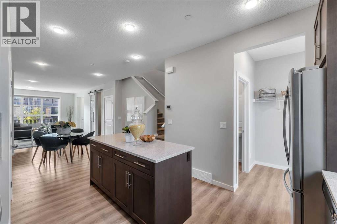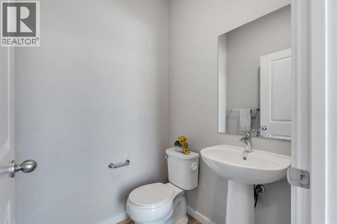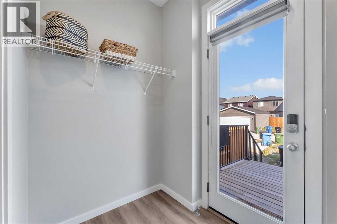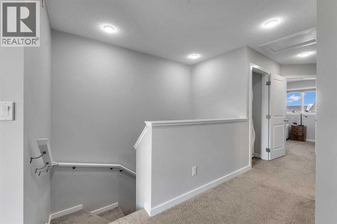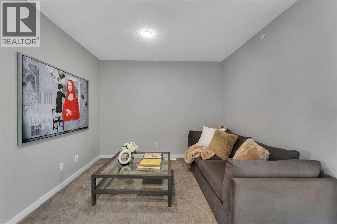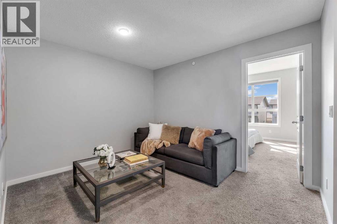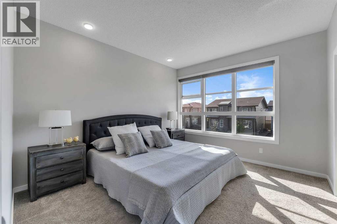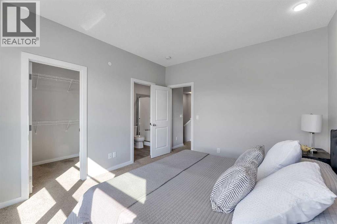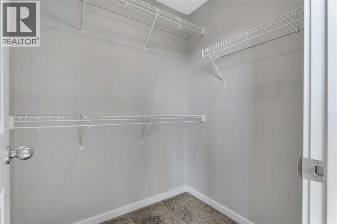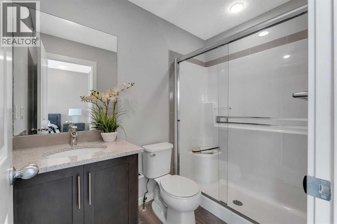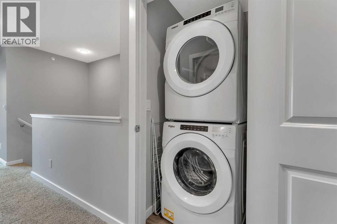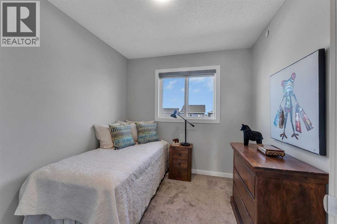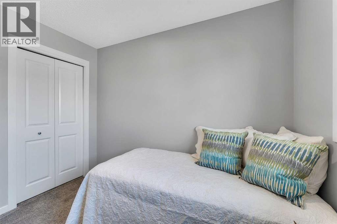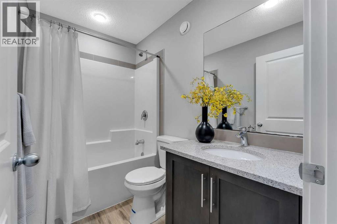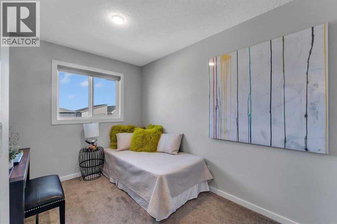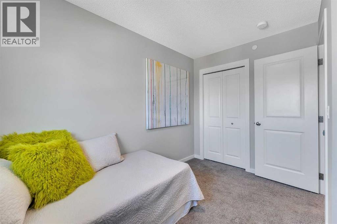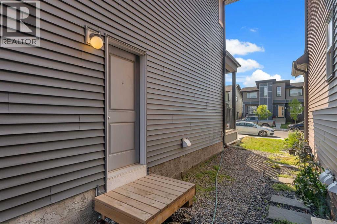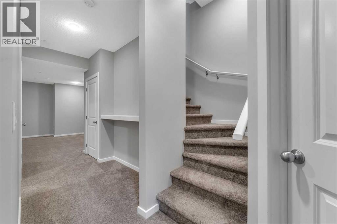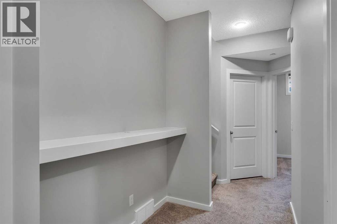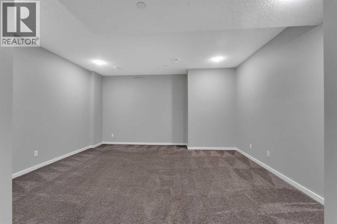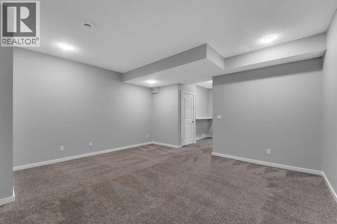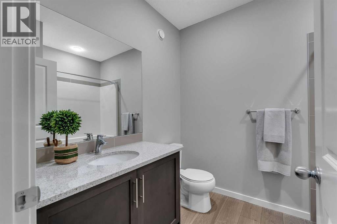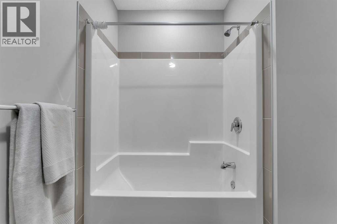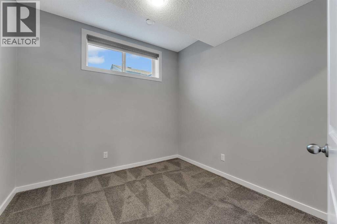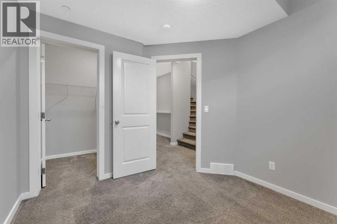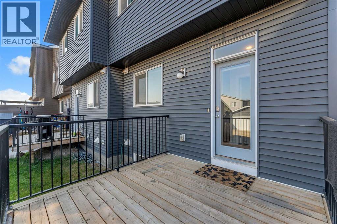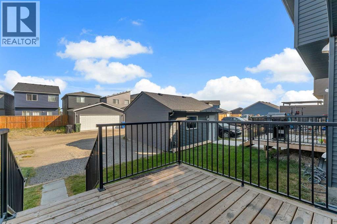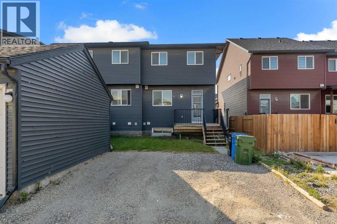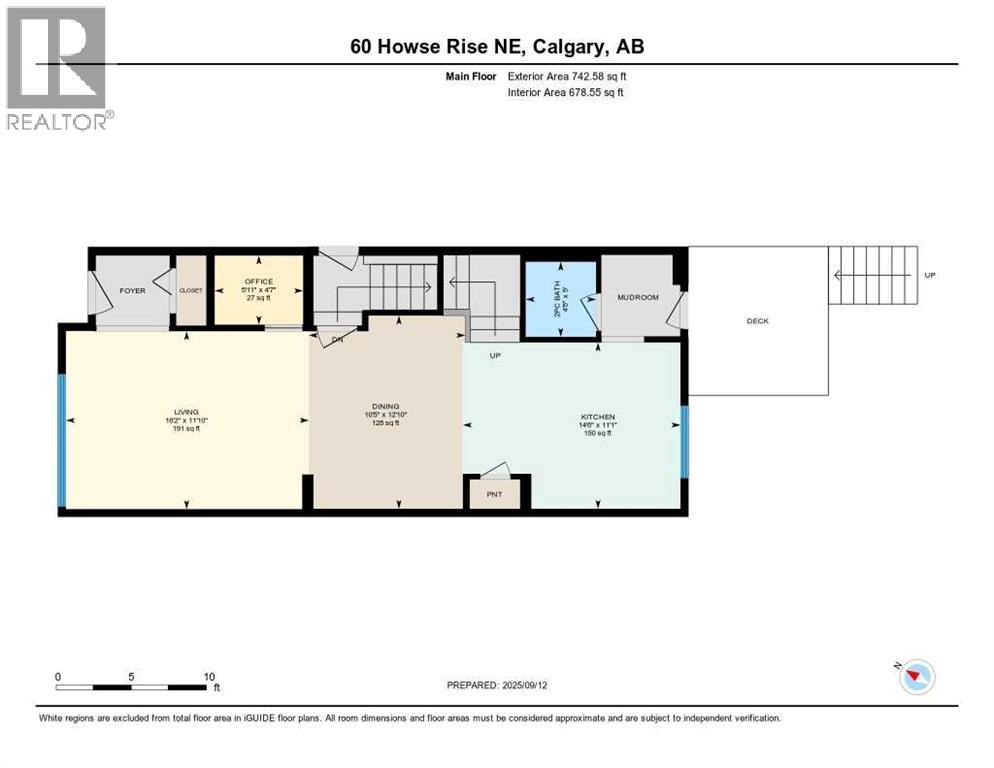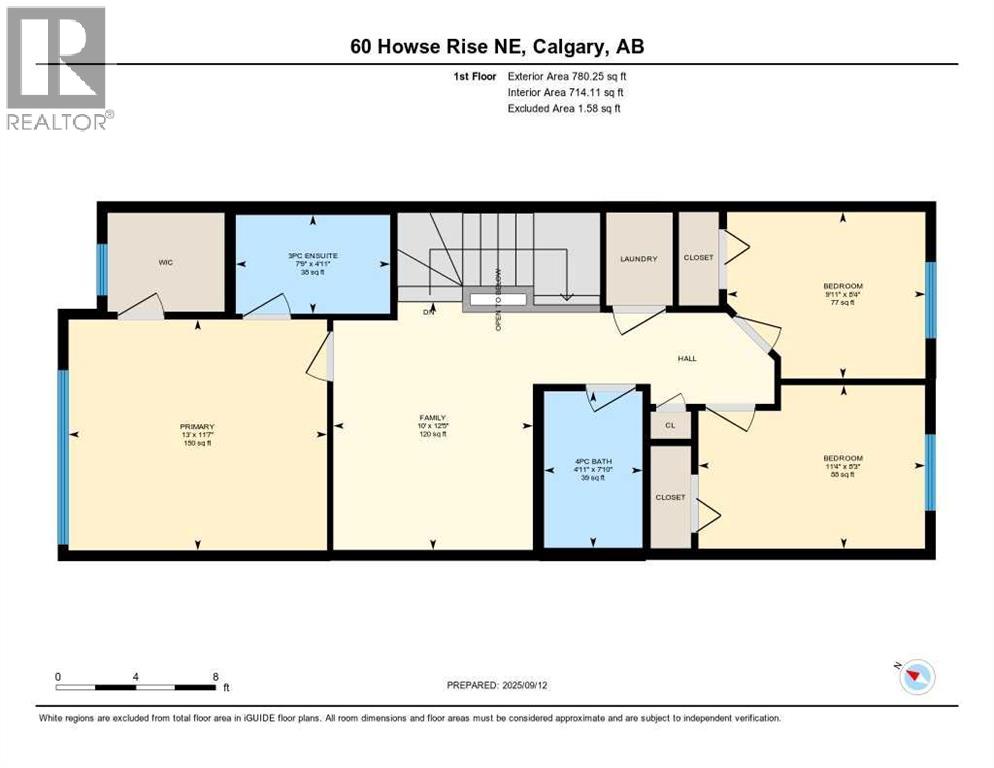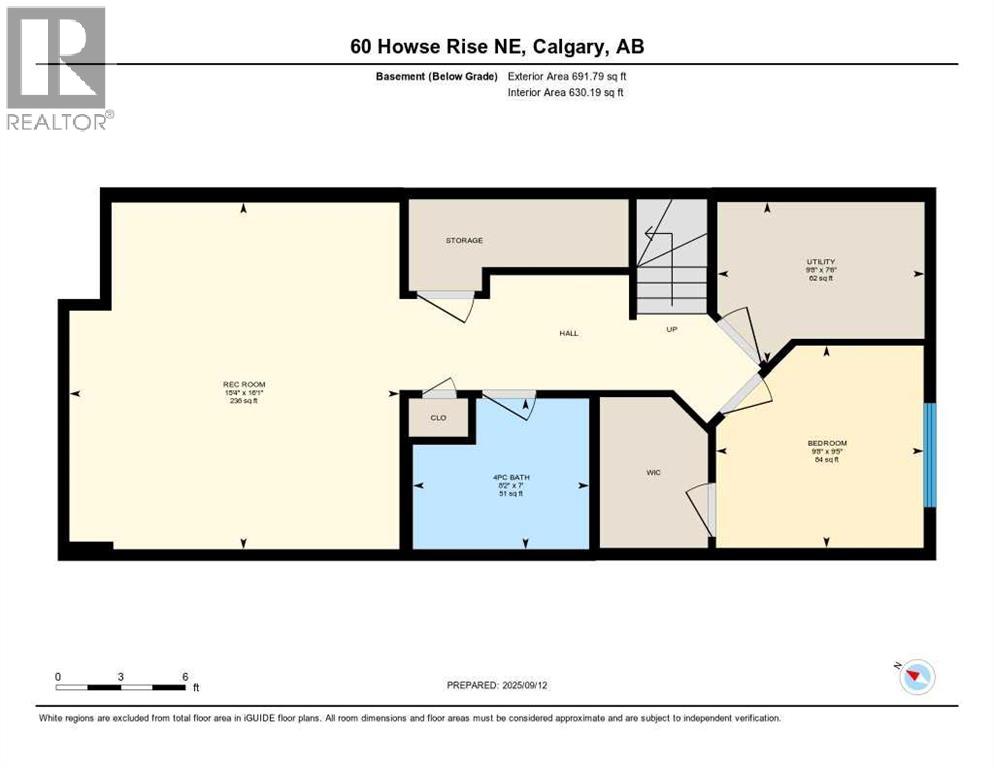4 Bedroom
4 Bathroom
1,522 ft2
None
Forced Air
$549,000
Welcome to this beautiful FULLY FINISHED duplex, located in Livingston, with easy access to Stoney Trail. From the moment you arrive, you'll fall in love with the charming curb appeal and spacious front porch, perfect for watching those evening sunsets. Step inside to find tall ceilings, open concept living, dining and kitchen, great for those family dinners or evenings with friends. A thoughtfully designed nook offers the perfect space for a home office, reading area, or homework station. Around the corner from the kitchen is a tucked away half bath and a spacious back entrance leading to your private yard and dedicated parking spaces. Head up the stairs to find a primary suite, complete with 3 piece bathroom and walk in closet. There are also 2 additional bedrooms, one full bathroom, laundry and a bonus room. The home has a separate entrance leading to the fully finished basement, with an additional bedroom, living space and full bathroom, ideal for guests, family or future income potential. This home is packed with thoughtful features, functional spaces, and endless possibilities, book your showing today! (id:58331)
Property Details
|
MLS® Number
|
A2256570 |
|
Property Type
|
Single Family |
|
Community Name
|
Livingston |
|
Amenities Near By
|
Playground, Shopping |
|
Features
|
Back Lane, Parking |
|
Parking Space Total
|
2 |
|
Plan
|
1811881 |
Building
|
Bathroom Total
|
4 |
|
Bedrooms Above Ground
|
3 |
|
Bedrooms Below Ground
|
1 |
|
Bedrooms Total
|
4 |
|
Appliances
|
Refrigerator, Dishwasher, Stove, Hood Fan, Window Coverings, Washer & Dryer |
|
Basement Development
|
Finished |
|
Basement Type
|
Full (finished) |
|
Constructed Date
|
2020 |
|
Construction Material
|
Wood Frame |
|
Construction Style Attachment
|
Semi-detached |
|
Cooling Type
|
None |
|
Exterior Finish
|
Vinyl Siding |
|
Flooring Type
|
Carpeted, Tile, Vinyl Plank |
|
Foundation Type
|
Poured Concrete |
|
Half Bath Total
|
1 |
|
Heating Type
|
Forced Air |
|
Stories Total
|
2 |
|
Size Interior
|
1,522 Ft2 |
|
Total Finished Area
|
1522 Sqft |
|
Type
|
Duplex |
Parking
Land
|
Acreage
|
No |
|
Fence Type
|
Partially Fenced |
|
Land Amenities
|
Playground, Shopping |
|
Size Depth
|
33.12 M |
|
Size Frontage
|
6.8 M |
|
Size Irregular
|
225.00 |
|
Size Total
|
225 M2|0-4,050 Sqft |
|
Size Total Text
|
225 M2|0-4,050 Sqft |
|
Zoning Description
|
R-gm |
Rooms
| Level |
Type |
Length |
Width |
Dimensions |
|
Basement |
Bedroom |
|
|
9.42 Ft x 9.67 Ft |
|
Basement |
4pc Bathroom |
|
|
Measurements not available |
|
Basement |
Recreational, Games Room |
|
|
16.08 Ft x 15.33 Ft |
|
Main Level |
2pc Bathroom |
|
|
Measurements not available |
|
Main Level |
Dining Room |
|
|
12.83 Ft x 10.42 Ft |
|
Main Level |
Kitchen |
|
|
11.08 Ft x 14.50 Ft |
|
Main Level |
Living Room |
|
|
11.83 Ft x 16.17 Ft |
|
Main Level |
Office |
|
|
4.58 Ft x 5.92 Ft |
|
Upper Level |
3pc Bathroom |
|
|
.00 Ft |
|
Upper Level |
4pc Bathroom |
|
|
Measurements not available |
|
Upper Level |
Bedroom |
|
|
8.25 Ft x 11.33 Ft |
|
Upper Level |
Bedroom |
|
|
8.33 Ft x 9.92 Ft |
|
Upper Level |
Bonus Room |
|
|
12.42 Ft x 10.00 Ft |
|
Upper Level |
Primary Bedroom |
|
|
11.58 Ft x 13.00 Ft |
