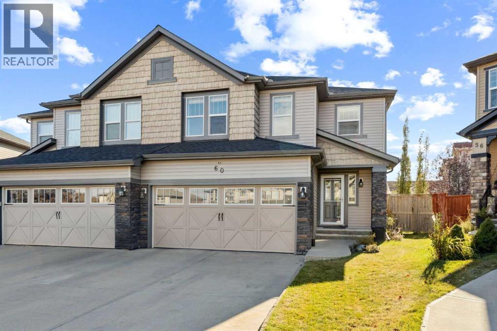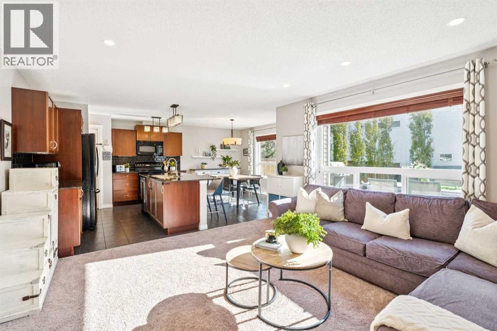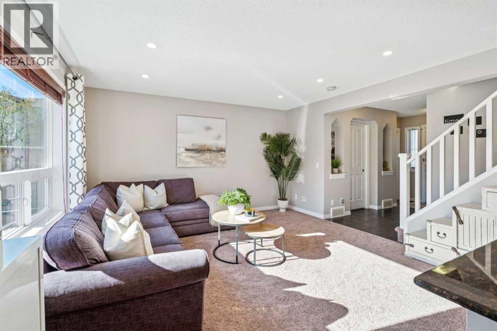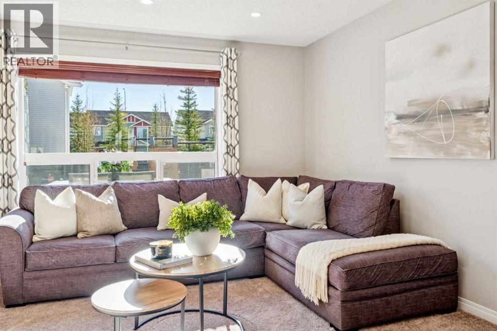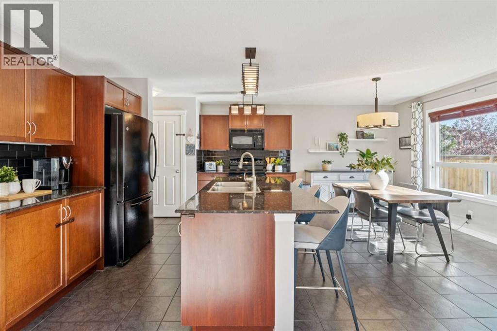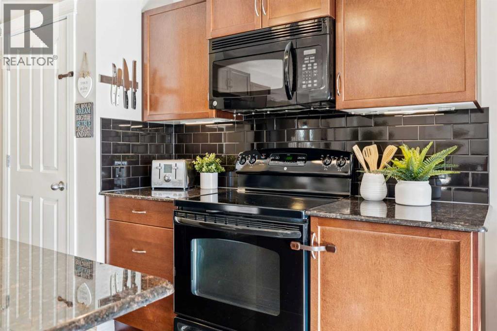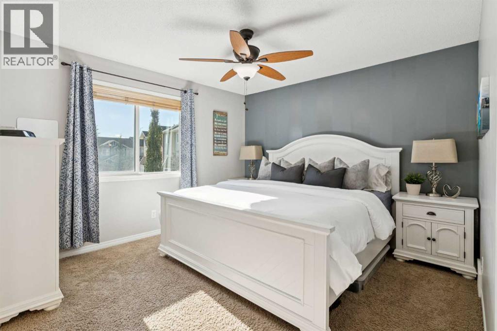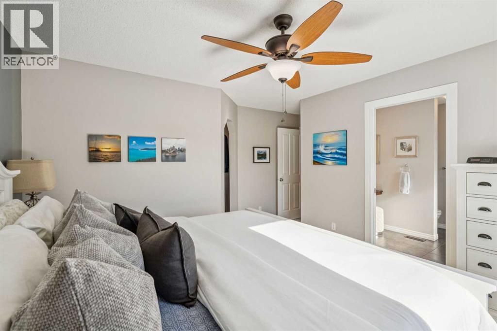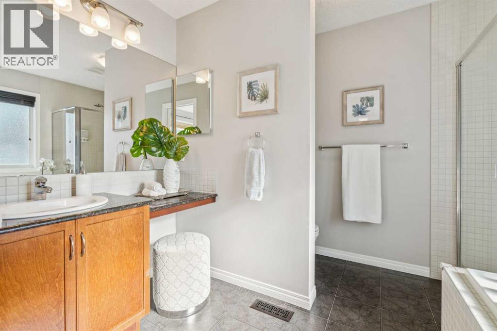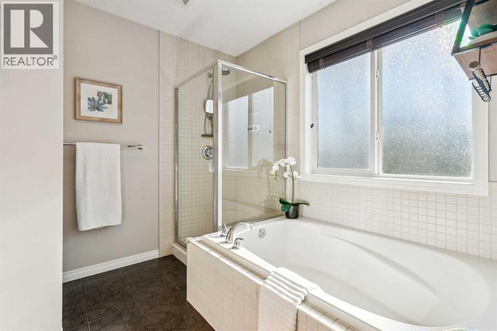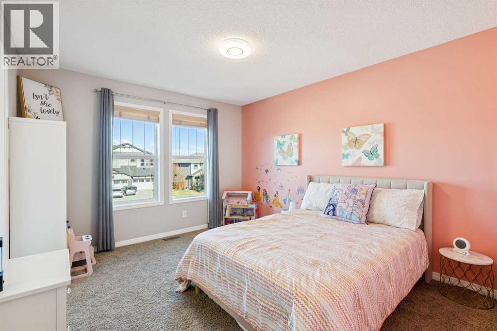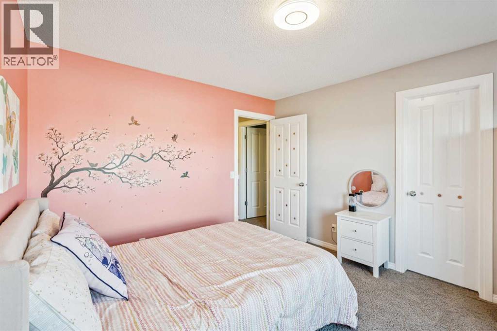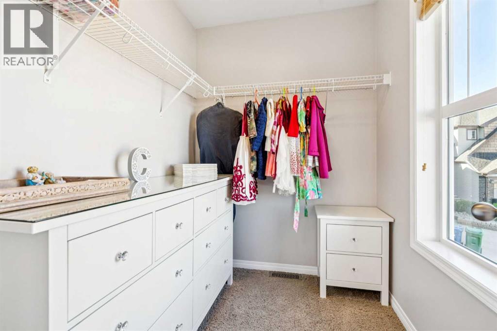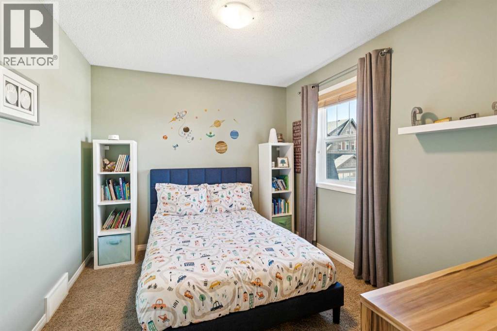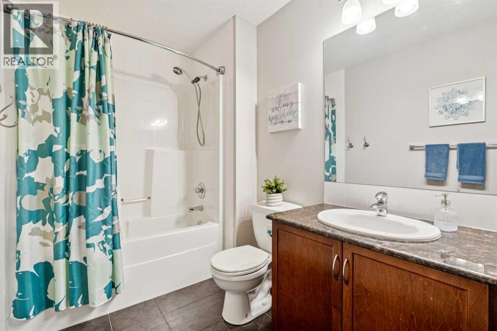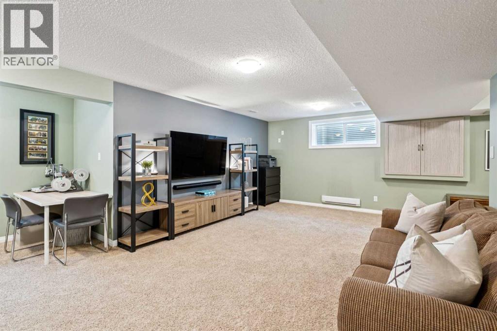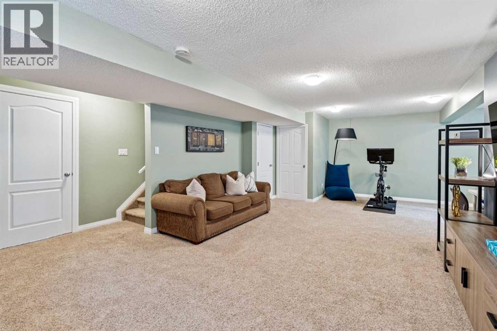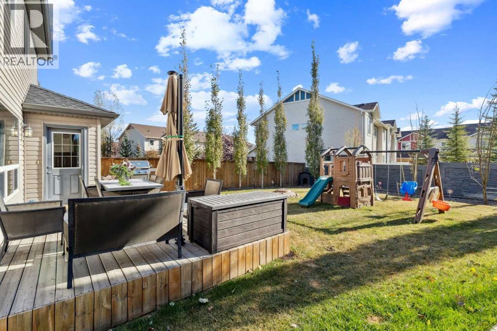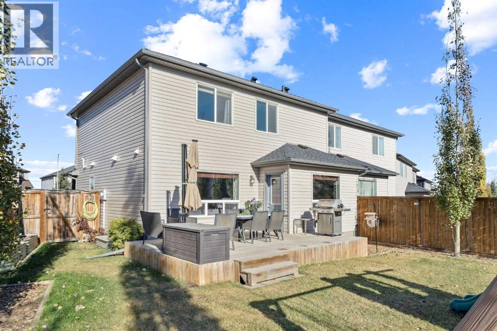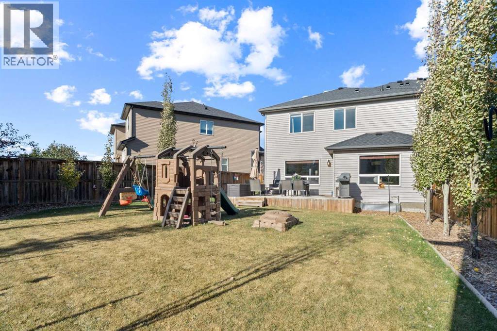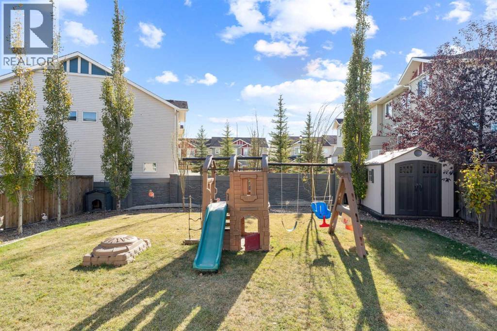3 Bedroom
3 Bathroom
1,556 ft2
Central Air Conditioning
Baseboard Heaters, Forced Air
$639,900
Welcome to this beautifully maintained HALF DUPLEX located on a quiet CUL-DE-SAC in the sought-after community of Sage Hill. With a DOUBLE ATTACHED GARAGE and a BRAND NEW ROOF, VINYL SIDING, and soon-to-be-replaced eavestroughs, this home offers both peace of mind and exceptional curb appeal.Step inside to an inviting main floor featuring a functional layout and a well-appointed kitchen with GRANITE COUNTERTOPS and a PANTRY, ideal for home chefs. The OPEN-CONCEPT design seamlessly connects the kitchen, dining, and living areas, creating the perfect space for everyday living and entertaining.Upstairs, you’ll find three spacious bedrooms that all have WALK-IN CLOSETS, including the primary bedroom complete with a CEILING FAN, 4-piece ENSUITE with a SOAKING TUB and STAND ALONE SHOWER. The convenient UPPER-FLOOR LAUNDRY makes chores a breeze, while the main 4-piece guest bathroom features stylish QUARTZ COUNTERTOPS.The FULLY FINISHED BASEMENT offers a versatile REC ROOM, perfect for movie nights, a home gym, or play area. There’s also a BATHROOM ROUGH-IN where the storage shelves are located, along with BASEBOARD HEATING to keep the lower level cozy year-round.Enjoy the outdoors in your HUGE, SOUTH-FACING, PIE-SHAPED BACKYARD—a true retreat with lots of TREES, a PRIVACY SCREEN, OUTDOOR SHED, and PLAY SET, offering plenty of space for kids, pets, and gatherings.Additional features include AIR CONDITIONING and a NEW HOT WATER TANK (2023) for year-round comfort and efficiency.Ideally located near pathways, parks, and shopping amenities, this Sage Hill gem is the perfect blend of comfort, function, and family living. (id:58331)
Property Details
|
MLS® Number
|
A2265466 |
|
Property Type
|
Single Family |
|
Neigbourhood
|
Sage Hill |
|
Community Name
|
Sage Hill |
|
Amenities Near By
|
Playground, Shopping |
|
Features
|
Cul-de-sac, Treed |
|
Parking Space Total
|
4 |
|
Plan
|
0910314 |
|
Structure
|
Shed, Deck |
Building
|
Bathroom Total
|
3 |
|
Bedrooms Above Ground
|
3 |
|
Bedrooms Total
|
3 |
|
Appliances
|
Refrigerator, Dishwasher, Stove, Microwave, Hood Fan, Window Coverings, Washer & Dryer |
|
Basement Development
|
Finished |
|
Basement Type
|
Full (finished) |
|
Constructed Date
|
2009 |
|
Construction Material
|
Poured Concrete, Wood Frame |
|
Construction Style Attachment
|
Semi-detached |
|
Cooling Type
|
Central Air Conditioning |
|
Exterior Finish
|
Concrete, Vinyl Siding |
|
Flooring Type
|
Carpeted, Tile |
|
Foundation Type
|
Poured Concrete |
|
Half Bath Total
|
1 |
|
Heating Type
|
Baseboard Heaters, Forced Air |
|
Stories Total
|
2 |
|
Size Interior
|
1,556 Ft2 |
|
Total Finished Area
|
1556 Sqft |
|
Type
|
Duplex |
Parking
Land
|
Acreage
|
No |
|
Fence Type
|
Fence |
|
Land Amenities
|
Playground, Shopping |
|
Size Depth
|
35.78 M |
|
Size Frontage
|
7.39 M |
|
Size Irregular
|
425.00 |
|
Size Total
|
425 M2|4,051 - 7,250 Sqft |
|
Size Total Text
|
425 M2|4,051 - 7,250 Sqft |
|
Zoning Description
|
R-2m |
Rooms
| Level |
Type |
Length |
Width |
Dimensions |
|
Basement |
Recreational, Games Room |
|
|
25.58 Ft x 13.25 Ft |
|
Basement |
Storage |
|
|
7.75 Ft x 5.17 Ft |
|
Basement |
Furnace |
|
|
7.75 Ft x 7.00 Ft |
|
Main Level |
Kitchen |
|
|
12.42 Ft x 11.50 Ft |
|
Main Level |
Dining Room |
|
|
12.42 Ft x 9.67 Ft |
|
Main Level |
Living Room |
|
|
13.83 Ft x 13.83 Ft |
|
Main Level |
Foyer |
|
|
6.25 Ft x 5.67 Ft |
|
Main Level |
Other |
|
|
4.58 Ft x 3.50 Ft |
|
Main Level |
2pc Bathroom |
|
|
7.00 Ft x 2.92 Ft |
|
Upper Level |
Laundry Room |
|
|
5.67 Ft x 3.08 Ft |
|
Upper Level |
Primary Bedroom |
|
|
14.00 Ft x 12.00 Ft |
|
Upper Level |
Bedroom |
|
|
12.17 Ft x 10.92 Ft |
|
Upper Level |
Bedroom |
|
|
10.42 Ft x 9.33 Ft |
|
Upper Level |
4pc Bathroom |
|
|
12.00 Ft x 5.75 Ft |
|
Upper Level |
4pc Bathroom |
|
|
10.42 Ft x 8.08 Ft |
