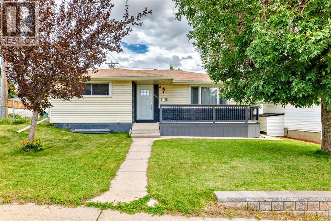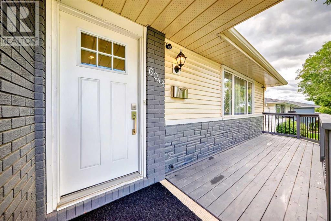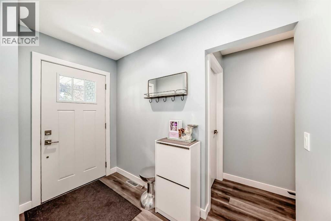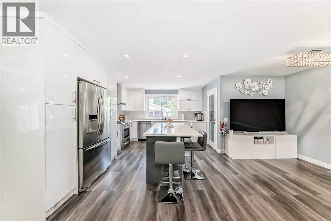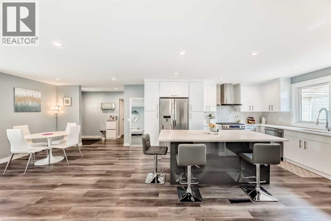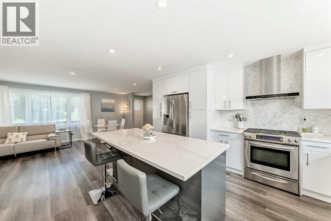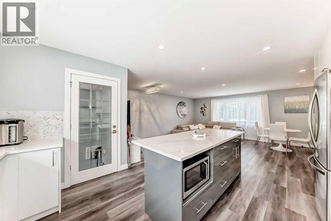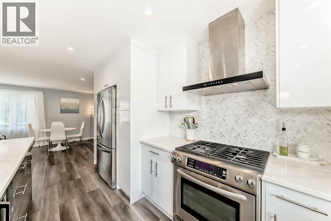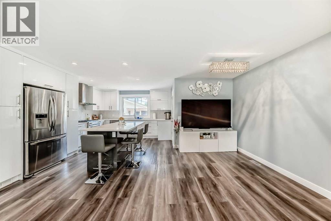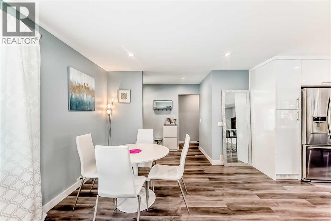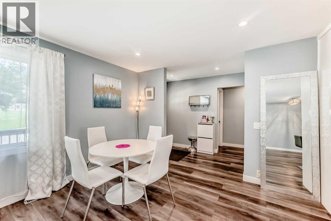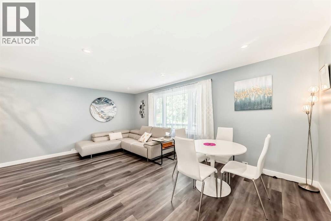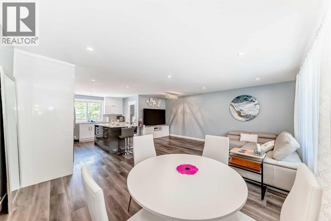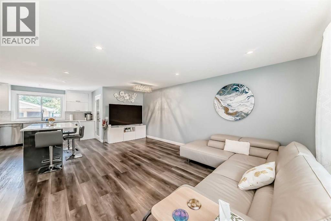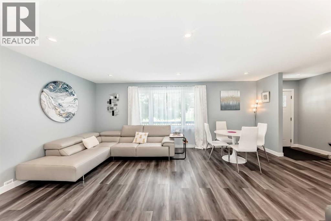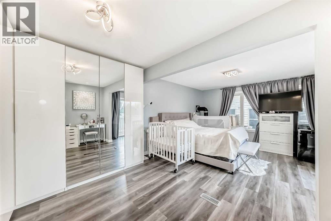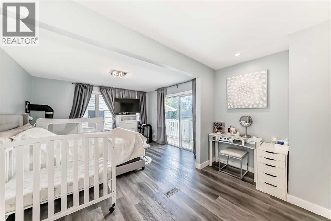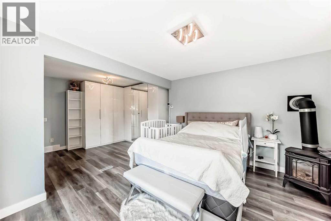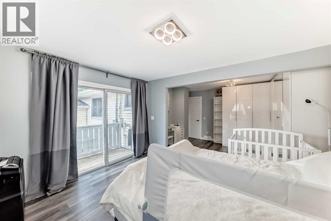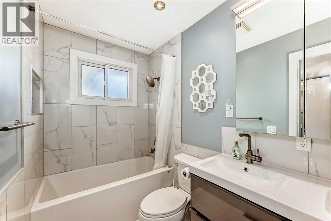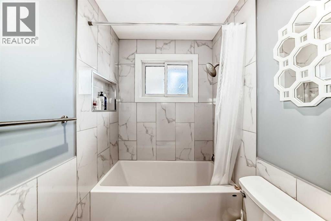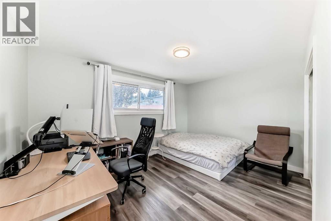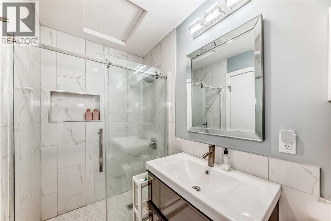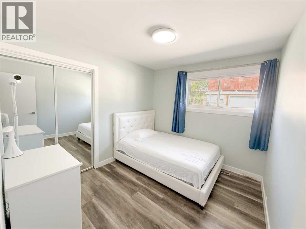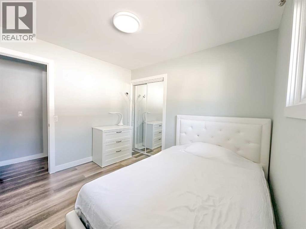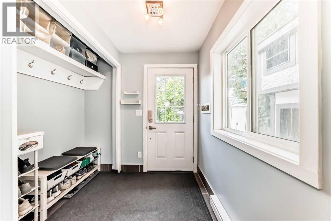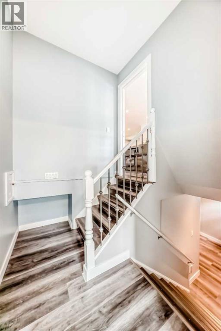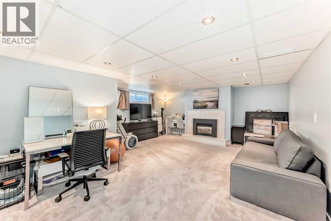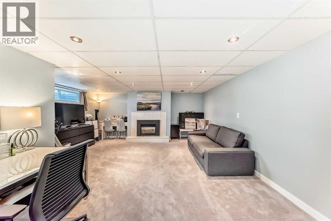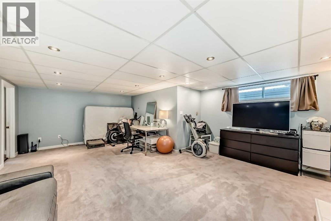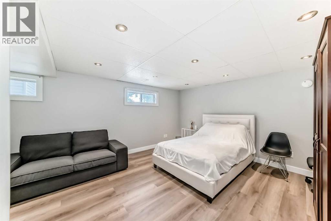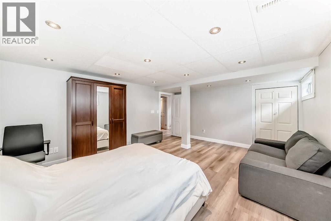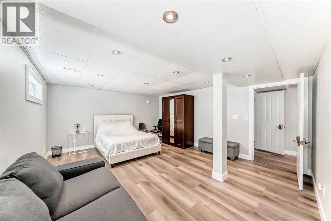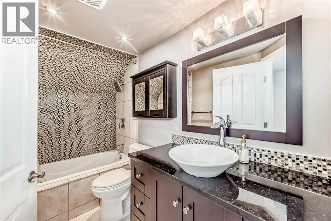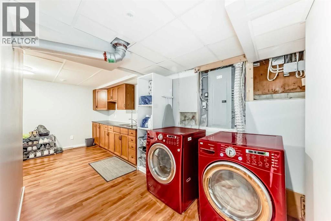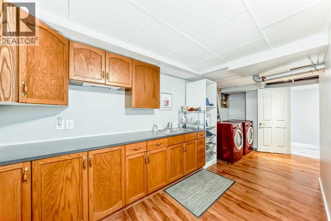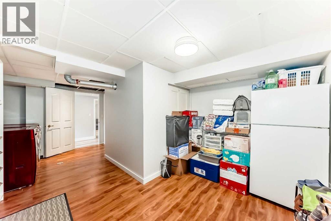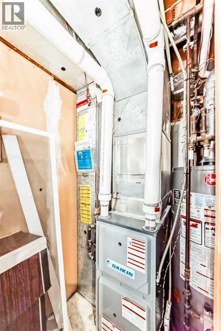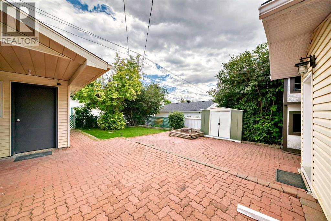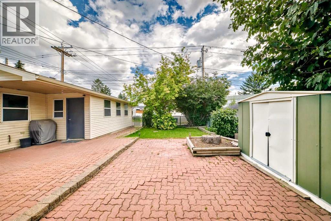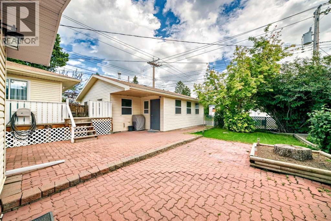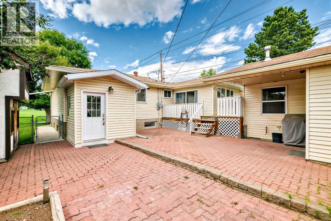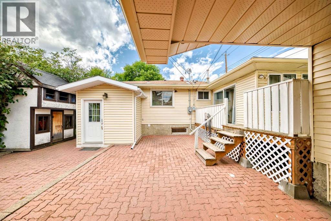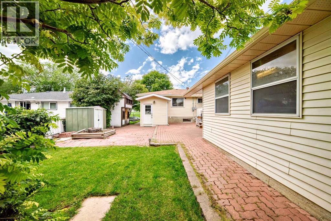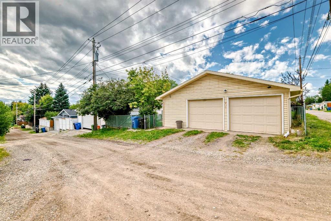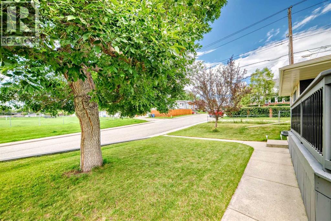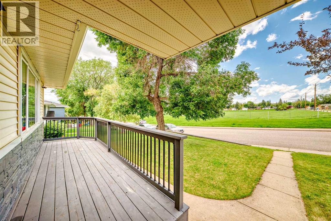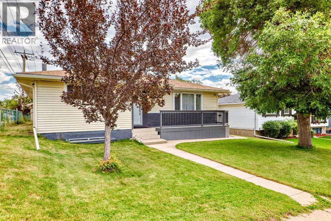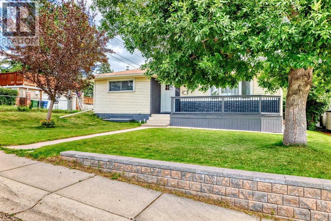3 Bedroom
3 Bathroom
1,381 ft2
Bungalow
Fireplace
None
Forced Air
Landscaped
$799,999
FANTASTIC LOCATION – Directly across from Dalhousie Elementary School & Playground! This fully developed bungalow has been beautifully renovated, showcasing stylish vinyl plank flooring throughout the main level. The spacious kitchen features an island with quartz countertops, two-tone color cabinet, a striking backsplash, stainless steel appliances (including a gas stove) with a chimney-style range hood and seamless connection to the dining area and living room. The main floor offers 3 bedrooms, 2 full bathrooms including a generous primary bedroom with a 5-piece ensuite, gas fireplace, and patio doors opening to a tiered sun deck. Downstairs, the basement boasts a large family room with a cozy gas fireplace, a large Flex room (easily convertible to a fourth bedroom), a 4-piece bathroom with a whirlpool tub, and a spacious laundry room with ample cabinetry and a utility sink. With a separate back entrance, there’s excellent potential for developing a legal basement suite. The oversized double detached garage (27'5" X 29'4") is insulated and offers plenty of room for a workshop or additional storage. Recent updates include a new furnace (2024) and hot water tank (2023). The landscaped yard features mature trees, sunny east exposure, multiple patios, a sun deck, and a charming front veranda. This home truly has it all – location, style, and functionality. Nearest elementary school - Dalhousie School, Nearest Junior high school - H.D. Cartwright School, Nearest high school - Sir Winston Churchill High School. Don’t miss your chance to see it today! (id:58331)
Property Details
|
MLS® Number
|
A2258056 |
|
Property Type
|
Single Family |
|
Community Name
|
Dalhousie |
|
Amenities Near By
|
Park, Playground, Schools, Shopping |
|
Features
|
Back Lane |
|
Parking Space Total
|
2 |
|
Plan
|
5579jk |
|
Structure
|
Deck |
Building
|
Bathroom Total
|
3 |
|
Bedrooms Above Ground
|
3 |
|
Bedrooms Total
|
3 |
|
Appliances
|
Refrigerator, Range - Gas, Dishwasher, Microwave, Hood Fan, Window Coverings, Garage Door Opener, Washer & Dryer |
|
Architectural Style
|
Bungalow |
|
Basement Development
|
Finished |
|
Basement Type
|
Full (finished) |
|
Constructed Date
|
1968 |
|
Construction Material
|
Wood Frame |
|
Construction Style Attachment
|
Detached |
|
Cooling Type
|
None |
|
Exterior Finish
|
Stone, Vinyl Siding |
|
Fireplace Present
|
Yes |
|
Fireplace Total
|
2 |
|
Flooring Type
|
Carpeted, Laminate, Tile, Vinyl Plank |
|
Foundation Type
|
Poured Concrete |
|
Heating Fuel
|
Natural Gas |
|
Heating Type
|
Forced Air |
|
Stories Total
|
1 |
|
Size Interior
|
1,381 Ft2 |
|
Total Finished Area
|
1381.4 Sqft |
|
Type
|
House |
Parking
|
Detached Garage
|
2 |
|
Oversize
|
|
Land
|
Acreage
|
No |
|
Fence Type
|
Fence |
|
Land Amenities
|
Park, Playground, Schools, Shopping |
|
Landscape Features
|
Landscaped |
|
Size Depth
|
33.5 M |
|
Size Frontage
|
17.1 M |
|
Size Irregular
|
572.00 |
|
Size Total
|
572 M2|4,051 - 7,250 Sqft |
|
Size Total Text
|
572 M2|4,051 - 7,250 Sqft |
|
Zoning Description
|
R-cg |
Rooms
| Level |
Type |
Length |
Width |
Dimensions |
|
Basement |
Other |
|
|
10.75 Ft x 12.33 Ft |
|
Basement |
Family Room |
|
|
12.33 Ft x 16.75 Ft |
|
Basement |
Furnace |
|
|
11.00 Ft x 5.00 Ft |
|
Basement |
4pc Bathroom |
|
|
9.67 Ft x 4.08 Ft |
|
Basement |
Laundry Room |
|
|
18.50 Ft x 12.75 Ft |
|
Main Level |
Dining Room |
|
|
8.00 Ft x 12.00 Ft |
|
Main Level |
Kitchen |
|
|
12.58 Ft x 15.00 Ft |
|
Main Level |
Bedroom |
|
|
13.83 Ft x 10.25 Ft |
|
Main Level |
Living Room |
|
|
11.33 Ft x 19.58 Ft |
|
Main Level |
Other |
|
|
4.50 Ft x 8.92 Ft |
|
Main Level |
Bedroom |
|
|
10.17 Ft x 9.00 Ft |
|
Main Level |
3pc Bathroom |
|
|
4.42 Ft x 8.25 Ft |
|
Main Level |
Primary Bedroom |
|
|
13.00 Ft x 20.92 Ft |
|
Main Level |
5pc Bathroom |
|
|
5.00 Ft x 8.92 Ft |
|
Main Level |
Other |
|
|
7.50 Ft x 6.58 Ft |
