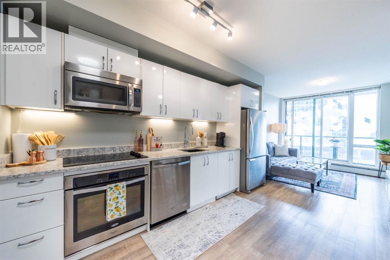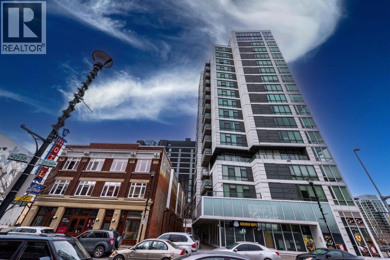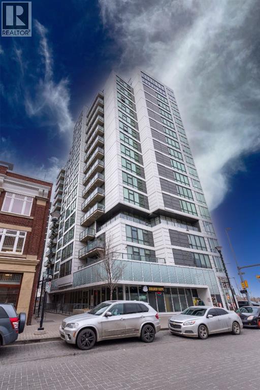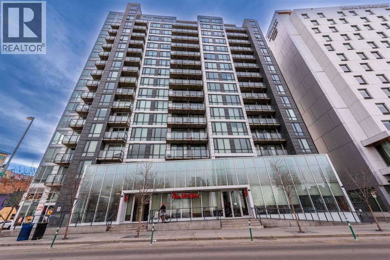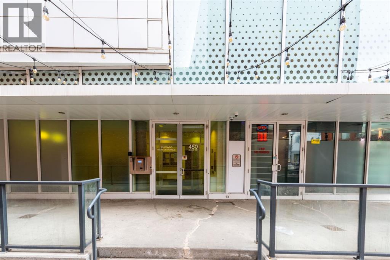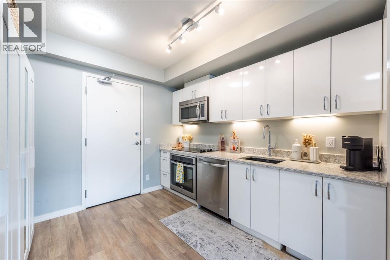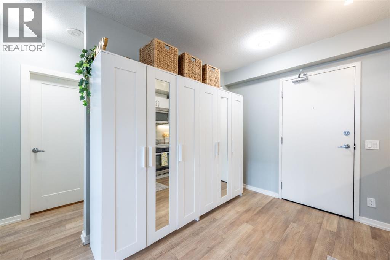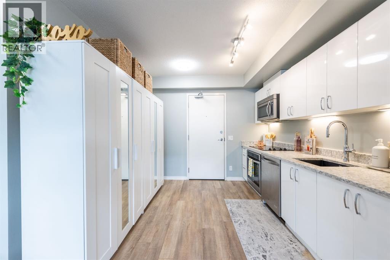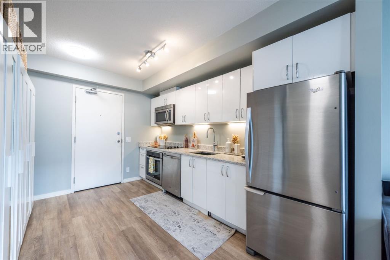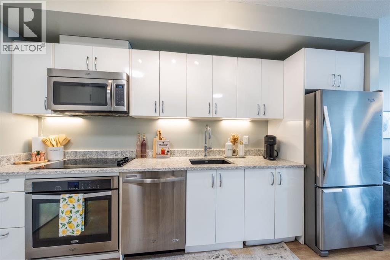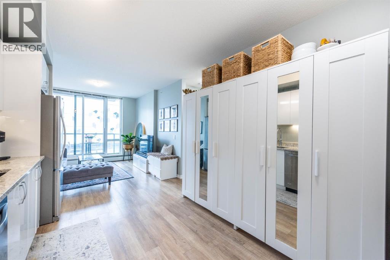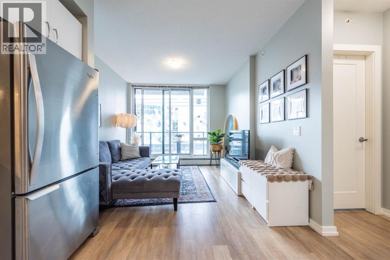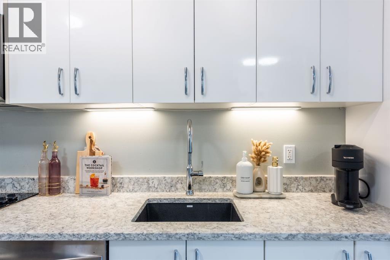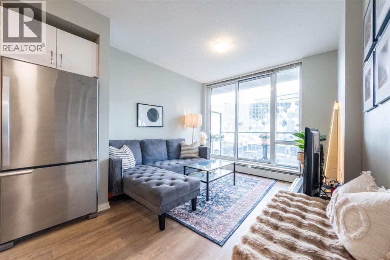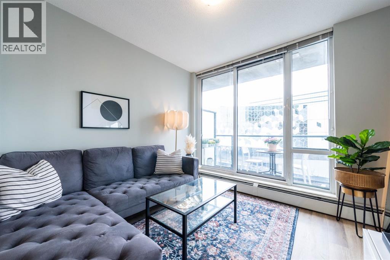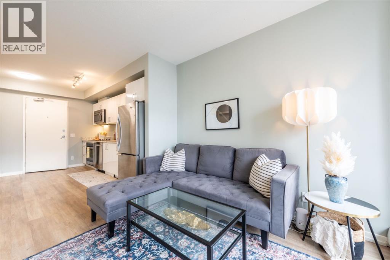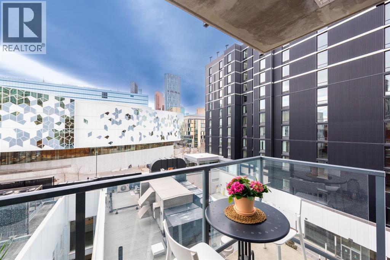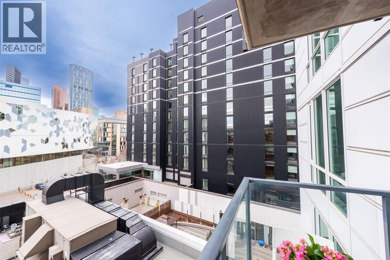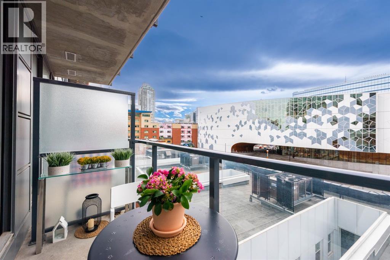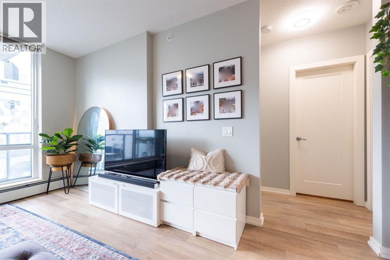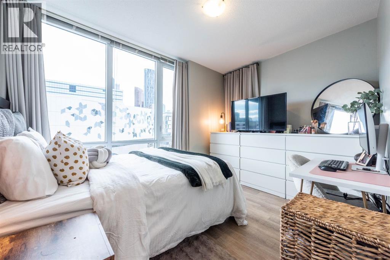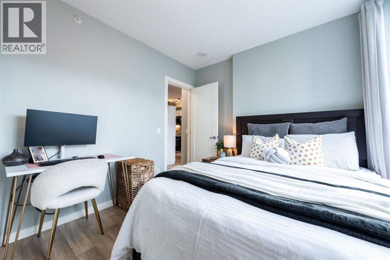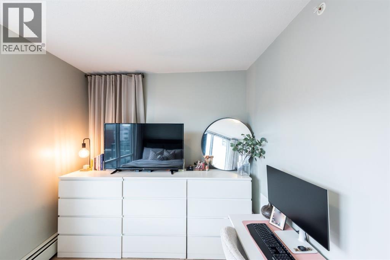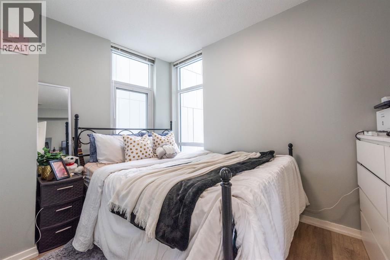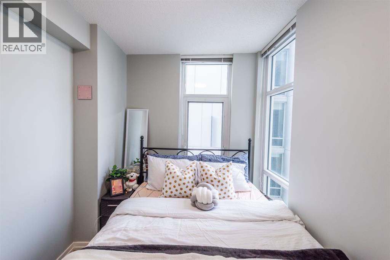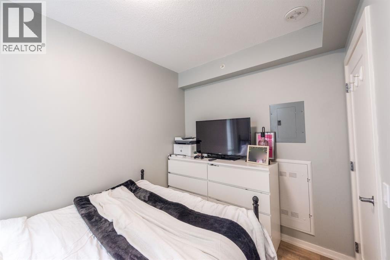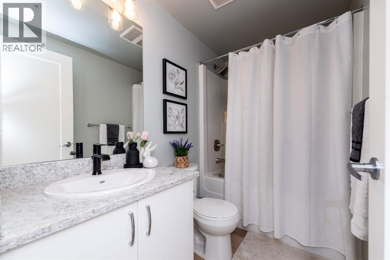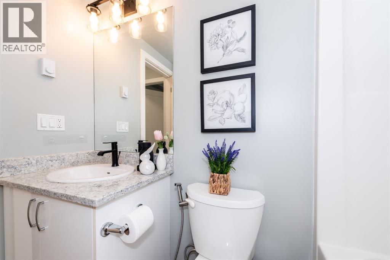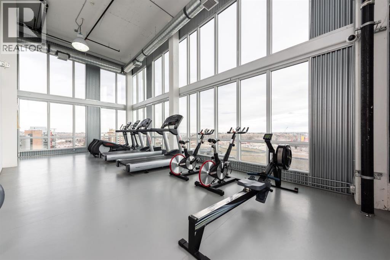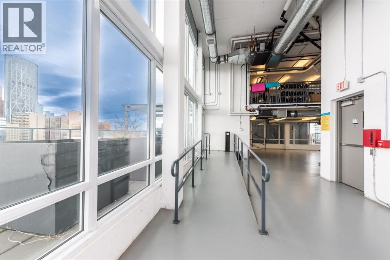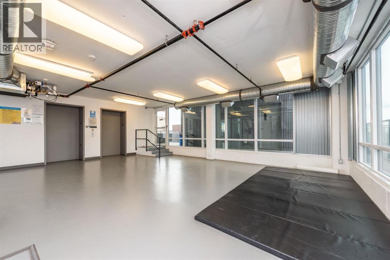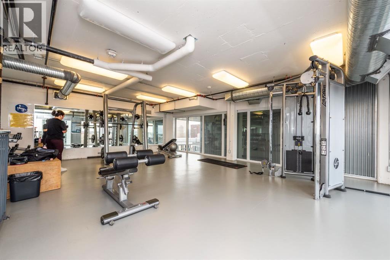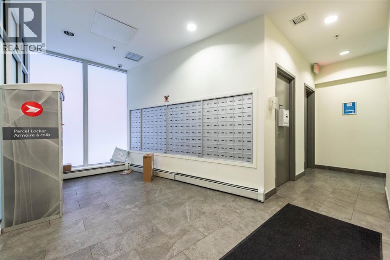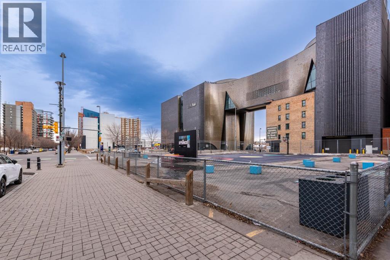606, 450 8 Avenue Se Calgary, Alberta T2G 1T2
$265,000Maintenance, Common Area Maintenance, Heat, Property Management, Reserve Fund Contributions, Security, Waste Removal, Water
$459 Monthly
Maintenance, Common Area Maintenance, Heat, Property Management, Reserve Fund Contributions, Security, Waste Removal, Water
$459 MonthlyStylish 2-Bedroom Corner Unit in Calgary’s East Village Welcome to urban living at its best! This bright and modern 2-bedroom, 1-bathroom corner unit is perfectly located in the heart of East Village, one of Calgary’s most vibrant and walkable communities. Found in the innovative N3 building at 450 8 Avenue SE, this home offers a smart layout, plenty of natural light from floor-to-ceiling windows, and sweeping views of the city skyline. N3 blends sleek style with everyday functionality. The open-concept kitchen is a standout with quartz countertops and modern appliances—ideal whether you’re cooking up a storm or grabbing a quick bite. You’ll also have your own storage locker for those extras you don’t need every day. The building is packed with amenities to make city living easy and enjoyable: a fully equipped two-level gym, a rooftop patio with BBQs and panoramic views, cozy outdoor lounges, and even main-floor retail. It’s the kind of place where you’ll want to invite friends over—or just relax and take in the city from up high. Step outside and you’re literally minutes from it all. Walk to City Hall Station in 2 minutes, or stroll a block to the iconic Central Library. You’re also just steps from Studio Bell, the National Music Centre, Bow Valley College, parks, the RiverWalk, and some of Calgary’s best cafes and shops. Whether you’re a professional, student, or someone who simply loves being in the middle of it all, this East Village home puts you at the centre of Calgary’s energy and charm. (id:58331)
Property Details
| MLS® Number | A2256485 |
| Property Type | Single Family |
| Community Name | Downtown East Village |
| Amenities Near By | Park, Shopping |
| Community Features | Pets Allowed With Restrictions |
| Plan | 1710419 |
Building
| Bathroom Total | 1 |
| Bedrooms Above Ground | 2 |
| Bedrooms Total | 2 |
| Amenities | Exercise Centre |
| Appliances | Refrigerator, Oven - Electric, Cooktop - Electric, Microwave, Microwave Range Hood Combo, Window Coverings, Washer & Dryer |
| Constructed Date | 2017 |
| Construction Material | Poured Concrete |
| Construction Style Attachment | Attached |
| Cooling Type | None |
| Exterior Finish | Concrete |
| Flooring Type | Laminate |
| Heating Type | Baseboard Heaters |
| Stories Total | 16 |
| Size Interior | 538 Ft2 |
| Total Finished Area | 537.83 Sqft |
| Type | Apartment |
Parking
| None |
Land
| Acreage | No |
| Land Amenities | Park, Shopping |
| Size Total Text | Unknown |
| Zoning Description | Cc-et |
Rooms
| Level | Type | Length | Width | Dimensions |
|---|---|---|---|---|
| Main Level | 4pc Bathroom | 8.08 Ft x 5.08 Ft | ||
| Main Level | Bedroom | 11.67 Ft x 7.75 Ft | ||
| Main Level | Kitchen | 10.50 Ft x 13.08 Ft | ||
| Main Level | Living Room | 10.50 Ft x 10.17 Ft | ||
| Main Level | Primary Bedroom | 13.42 Ft x 9.58 Ft |
Contact Us
Contact us for more information
