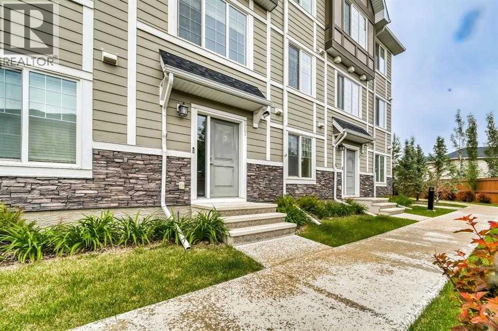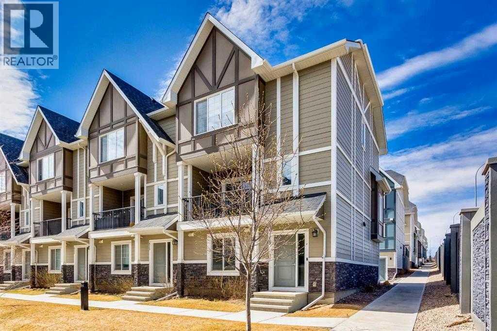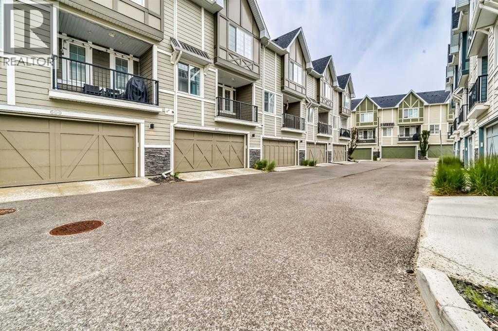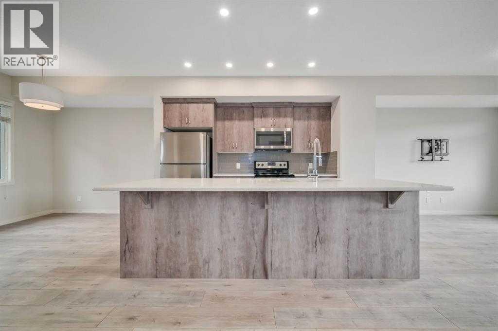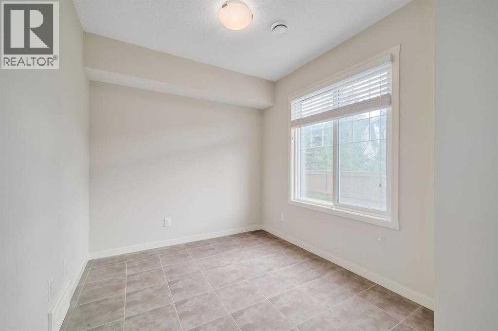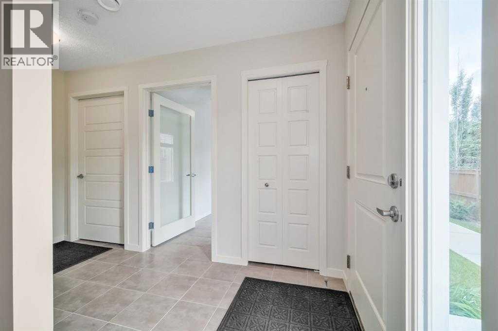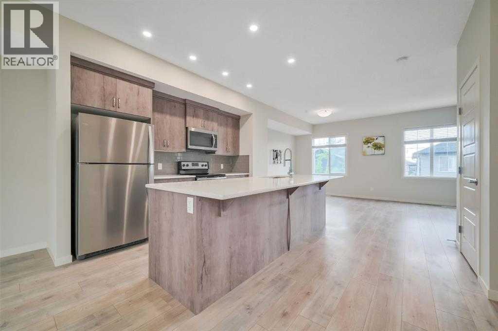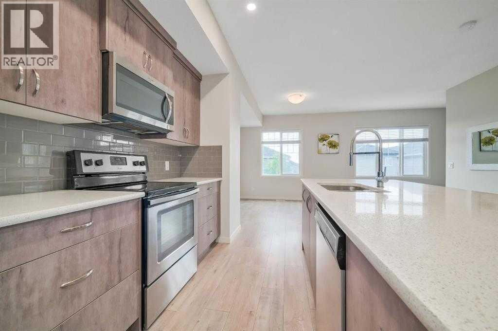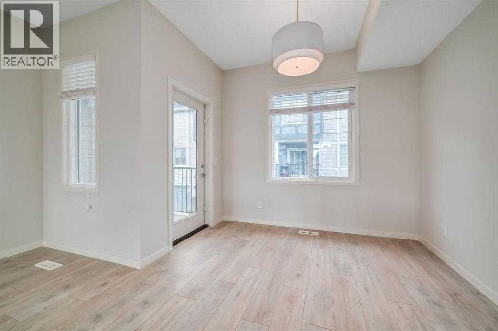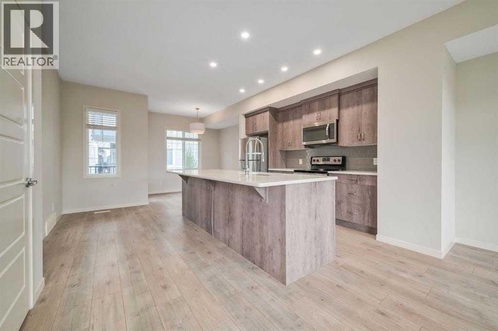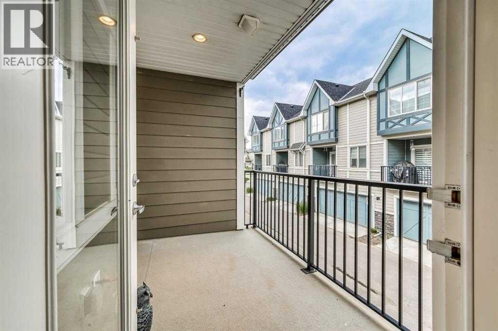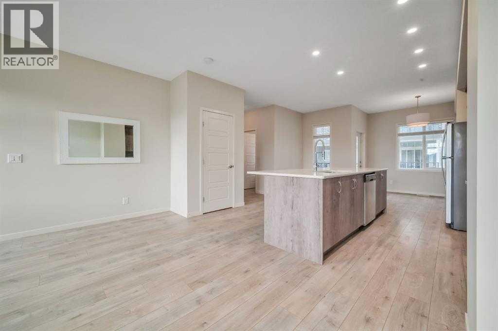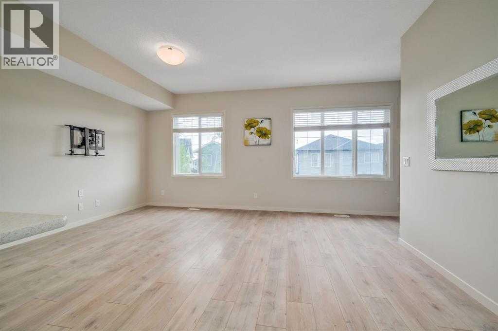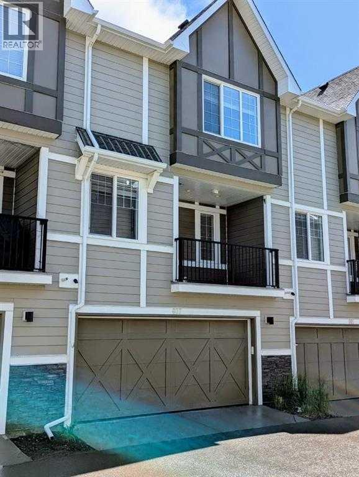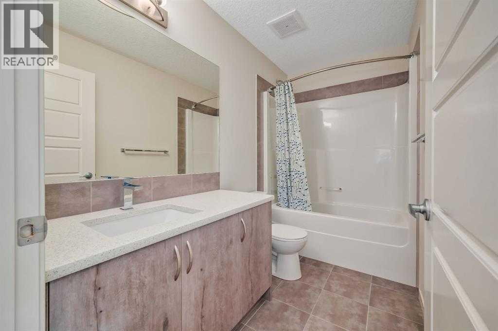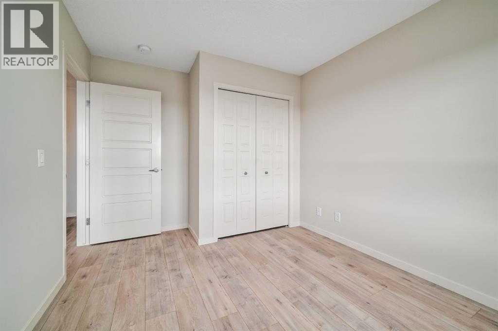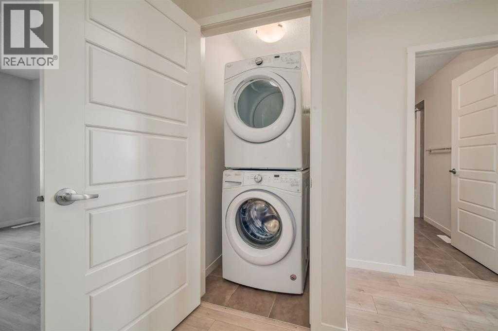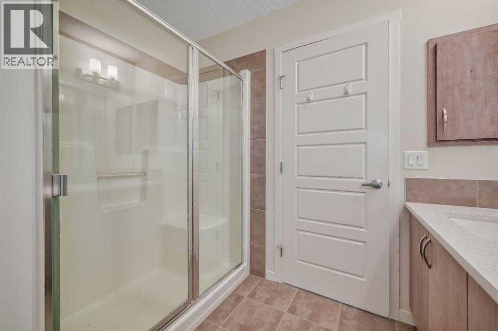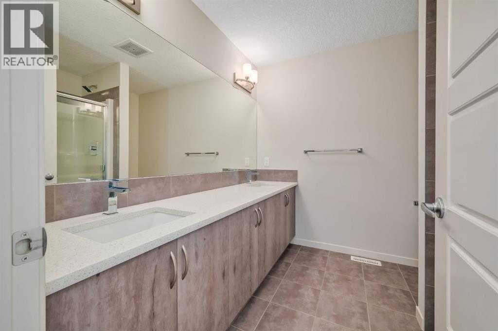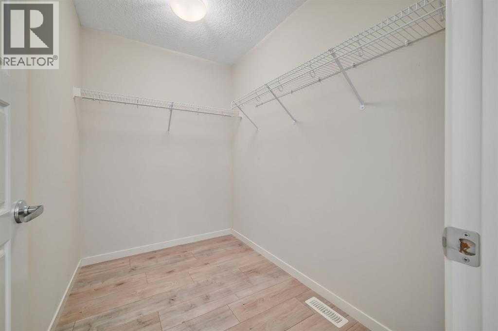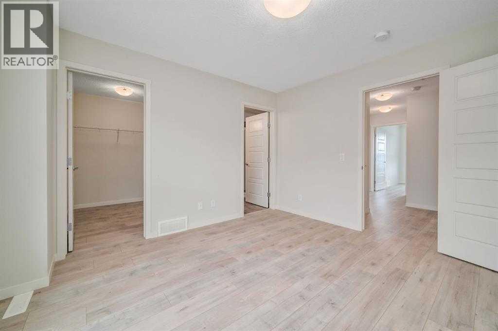607 Nolanlake Villas Nw Calgary, Alberta T3R 0Z7
$470,900Maintenance, Common Area Maintenance, Ground Maintenance, Property Management, Reserve Fund Contributions
$315.83 Monthly
Maintenance, Common Area Maintenance, Ground Maintenance, Property Management, Reserve Fund Contributions
$315.83 MonthlyThis condo is priced among the most affordable units in the complex. Welcome to this exceptional over 1,700 sq ft townhome in "The Elements of Nolan Hill" complex, offering contemporary style and a private setting backing onto single-family homes. Built in 2018, this quiet unit boasts a unique private front entrance, setting it apart from the rest of the complex. The main floor features an open-concept layout, seamlessly connecting the upgraded kitchen with sleek stone countertops and stainless-steel appliances to the spacious living and dining areas. A convenient half bath on this level adds to the functionality. Upstairs, you'll find two well-sized bedrooms, a four-piece main bathroom, and a generous primary bedroom complete with its own private ensuite. Throughout the home, enjoy the durability and modern aesthetic of luxury vinyl plank flooring and stylish tile. Step outside to your exceptionally sized balcony, perfect for entertaining or relaxing, and equipped with a natural gas line for your BBQ. The lower level provides direct access to the double-wide attached garage, along with a versatile den/flex room – ideal for a home office, gym, or media space. Location is key! This home offers incredible convenience, just minutes from Costco off Sarcee Trail and a vast array of associated shopping, restaurants, and shops. Enjoy easy access to major roadways, making your commute a breeze. This home is an ideal choice for first-time buyers or those looking to step up into a modern, low-maintenance lifestyle in a vibrant Calgary community. Don't miss this opportunity! (id:58331)
Property Details
| MLS® Number | A2268224 |
| Property Type | Single Family |
| Neigbourhood | Nolan Hill |
| Community Name | Nolan Hill |
| Amenities Near By | Park, Playground, Schools, Shopping |
| Community Features | Pets Allowed With Restrictions |
| Features | No Animal Home, No Smoking Home, Gas Bbq Hookup, Parking |
| Parking Space Total | 2 |
| Plan | 1611365 |
| Structure | None |
Building
| Bathroom Total | 3 |
| Bedrooms Above Ground | 3 |
| Bedrooms Total | 3 |
| Appliances | Refrigerator, Dishwasher, Stove, Microwave Range Hood Combo, Window Coverings, Garage Door Opener, Washer & Dryer |
| Basement Type | None |
| Constructed Date | 2016 |
| Construction Material | Wood Frame |
| Construction Style Attachment | Attached |
| Cooling Type | None |
| Flooring Type | Vinyl Plank |
| Foundation Type | Poured Concrete |
| Half Bath Total | 1 |
| Heating Type | Forced Air |
| Stories Total | 3 |
| Size Interior | 1,705 Ft2 |
| Total Finished Area | 1705.28 Sqft |
| Type | Row / Townhouse |
Parking
| Attached Garage | 2 |
Land
| Acreage | No |
| Fence Type | Not Fenced |
| Land Amenities | Park, Playground, Schools, Shopping |
| Landscape Features | Fruit Trees |
| Size Depth | 45.67 M |
| Size Frontage | 13.92 M |
| Size Irregular | 957.00 |
| Size Total | 957 Sqft|0-4,050 Sqft |
| Size Total Text | 957 Sqft|0-4,050 Sqft |
| Zoning Description | M-1 D100 |
Rooms
| Level | Type | Length | Width | Dimensions |
|---|---|---|---|---|
| Second Level | Primary Bedroom | 11.75 Ft x 12.00 Ft | ||
| Second Level | Bedroom | 10.50 Ft x 10.17 Ft | ||
| Second Level | Bedroom | 9.50 Ft x 12.83 Ft | ||
| Second Level | 4pc Bathroom | 8.17 Ft x 8.42 Ft | ||
| Second Level | 4pc Bathroom | 9.42 Ft x 5.00 Ft | ||
| Lower Level | Foyer | 8.58 Ft x 12.00 Ft | ||
| Lower Level | Den | 11.25 Ft x 7.83 Ft | ||
| Main Level | Living Room | 20.25 Ft x 12.42 Ft | ||
| Main Level | Kitchen | 14.83 Ft x 15.00 Ft | ||
| Main Level | Dining Room | 9.67 Ft x 8.92 Ft | ||
| Main Level | Other | .00 Ft x .00 Ft | ||
| Main Level | 2pc Bathroom | 8.17 Ft x 5.58 Ft |
Contact Us
Contact us for more information
