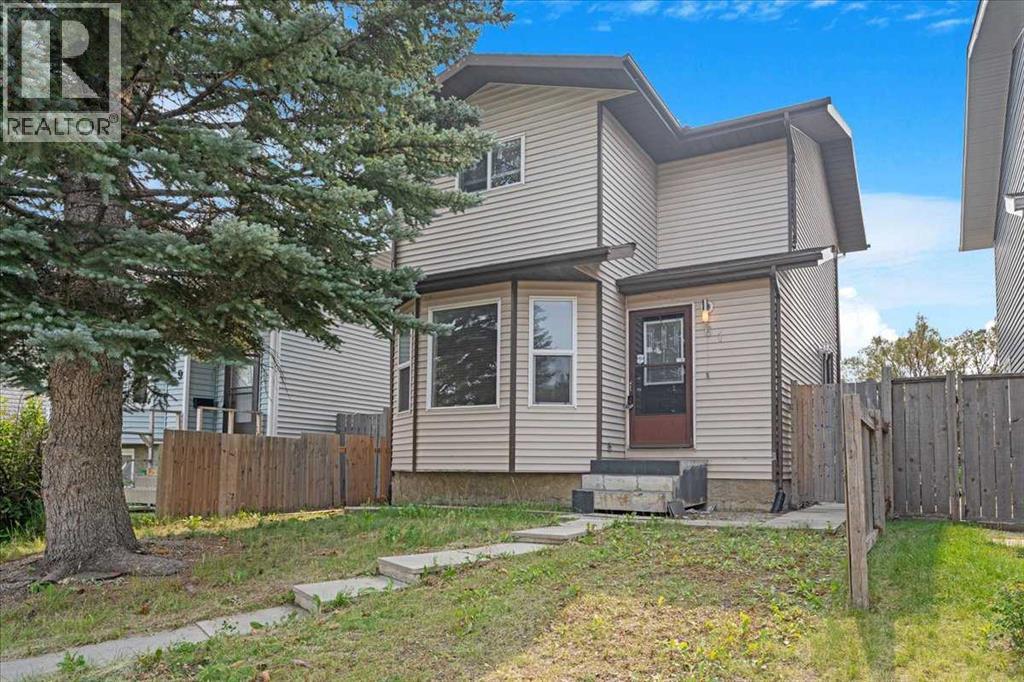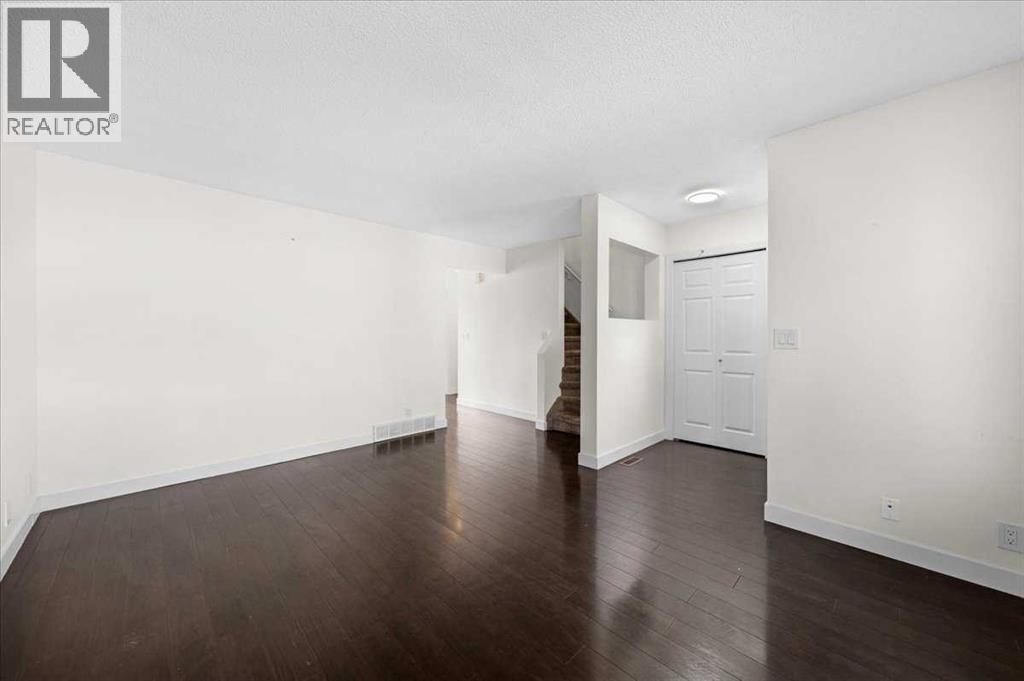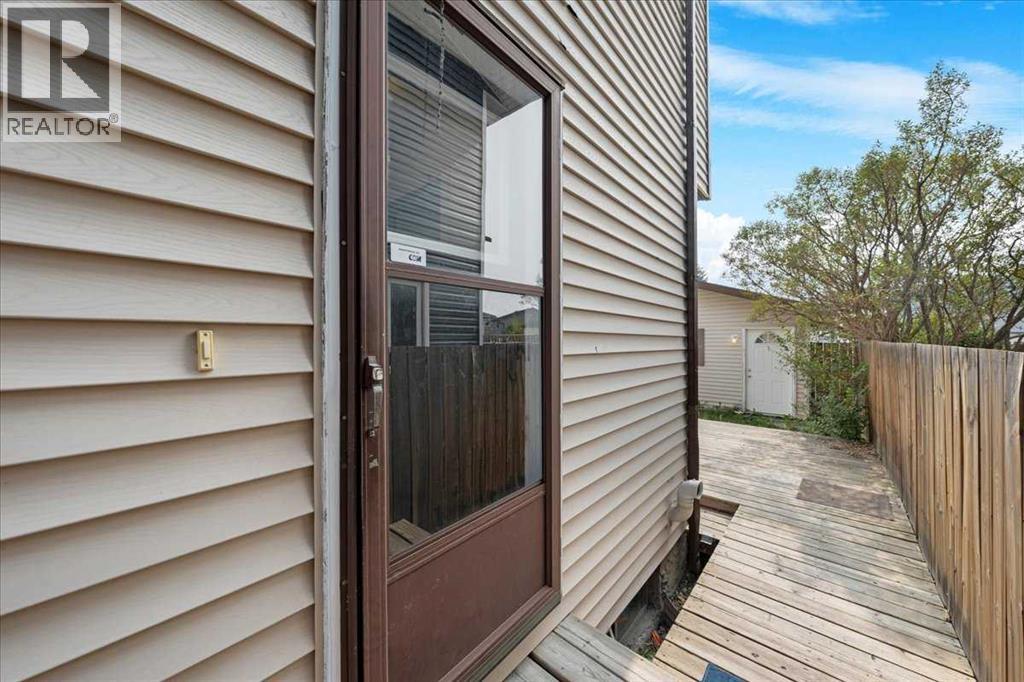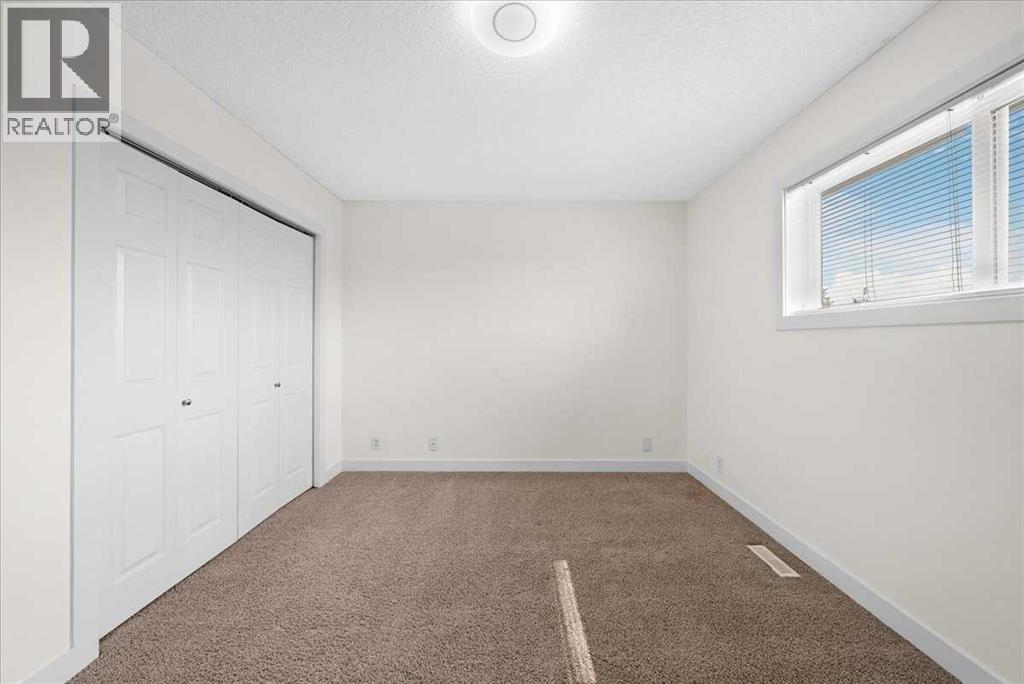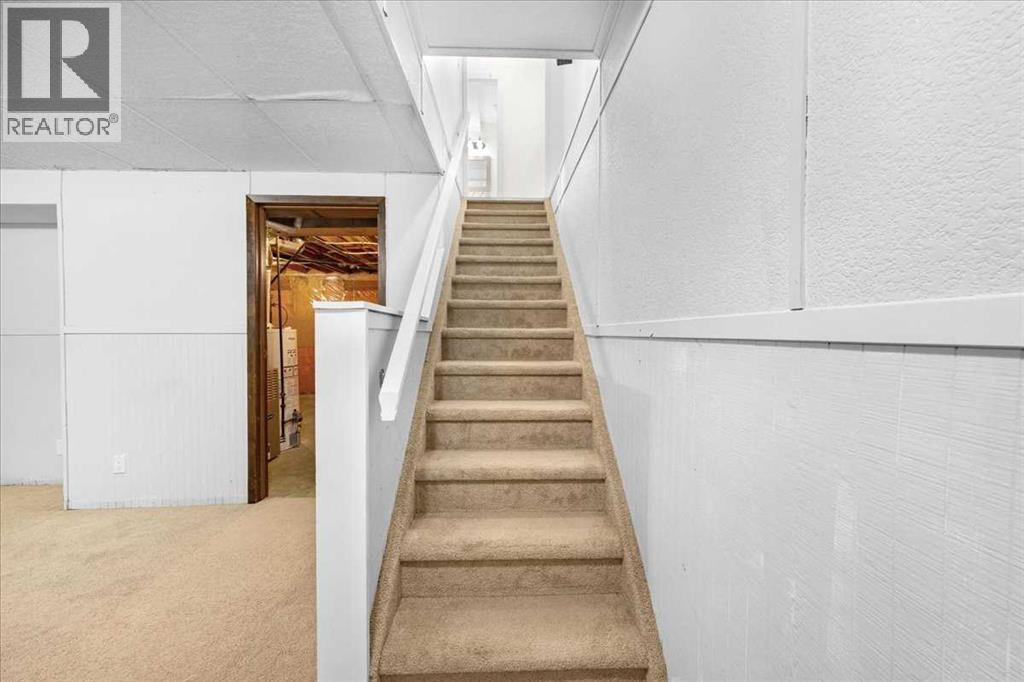61 Falmere Way Ne Calgary, Alberta T3J 2Y7
$509,900
Perfect for first-time buyers or families, this upgraded home is just half a block from the school and close to shopping, parks, and transit. Enjoy a bright and open living room with easy-care laminate flooring and a convenient half bath on the main floor.The kitchen is functional and modern with durable cement countertops and soft-close cabinets and drawers. Step out to a large deck through side door which is great for BBQs—and a double detached garage for extra storage and parking. Upstairs offers three bedrooms with fresh paint, comfortable carpet, and updated vinyl windows. The 4-piece bathroom includes ceramic tile flooring and decorative tile around the tub. The fully finished basement adds even more living space with a rec room, laundry area, and built-in storage.Move-in ready and packed with value. Check out the virtual link. Don’t miss out! (id:58331)
Property Details
| MLS® Number | A2254395 |
| Property Type | Single Family |
| Community Name | Falconridge |
| Amenities Near By | Park, Playground, Schools, Shopping |
| Features | Back Lane, No Animal Home, No Smoking Home |
| Parking Space Total | 2 |
| Plan | 8310081 |
| Structure | Deck |
Building
| Bathroom Total | 2 |
| Bedrooms Above Ground | 3 |
| Bedrooms Total | 3 |
| Appliances | Refrigerator, Dishwasher, Stove, Microwave Range Hood Combo, Washer & Dryer |
| Basement Development | Finished |
| Basement Type | Full (finished) |
| Constructed Date | 1987 |
| Construction Material | Poured Concrete, Wood Frame |
| Construction Style Attachment | Detached |
| Cooling Type | None |
| Exterior Finish | Concrete, Vinyl Siding |
| Flooring Type | Carpeted, Ceramic Tile, Laminate |
| Foundation Type | Poured Concrete |
| Half Bath Total | 1 |
| Heating Type | Forced Air |
| Stories Total | 2 |
| Size Interior | 1,111 Ft2 |
| Total Finished Area | 1110.8 Sqft |
| Type | House |
Parking
| Detached Garage | 2 |
Land
| Acreage | No |
| Fence Type | Fence |
| Land Amenities | Park, Playground, Schools, Shopping |
| Size Depth | 31.04 M |
| Size Frontage | 8.4 M |
| Size Irregular | 261.00 |
| Size Total | 261 M2|0-4,050 Sqft |
| Size Total Text | 261 M2|0-4,050 Sqft |
| Zoning Description | R-cg |
Rooms
| Level | Type | Length | Width | Dimensions |
|---|---|---|---|---|
| Basement | Recreational, Games Room | 14.42 Ft x 16.92 Ft | ||
| Basement | Laundry Room | 5.58 Ft x 6.00 Ft | ||
| Main Level | 2pc Bathroom | 5.00 Ft x 5.00 Ft | ||
| Main Level | Kitchen | 12.42 Ft x 15.42 Ft | ||
| Main Level | Living Room | 14.17 Ft x 16.42 Ft | ||
| Upper Level | 4pc Bathroom | 4.92 Ft x 7.50 Ft | ||
| Upper Level | Bedroom | 11.00 Ft x 10.67 Ft | ||
| Upper Level | Bedroom | 10.67 Ft x 6.83 Ft | ||
| Upper Level | Primary Bedroom | 12.50 Ft x 12.58 Ft |
Contact Us
Contact us for more information
