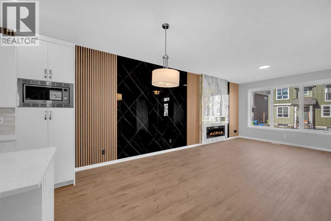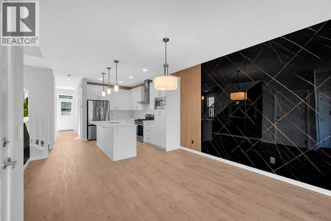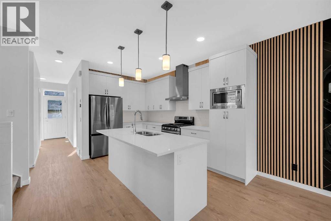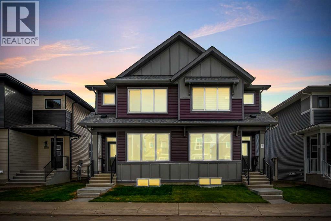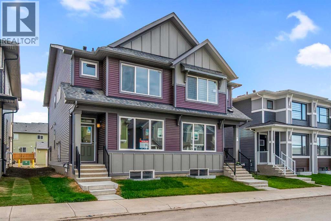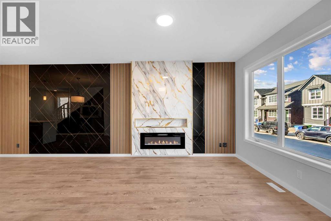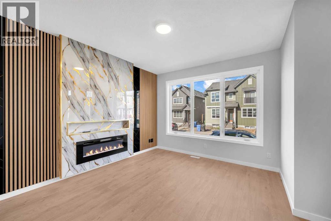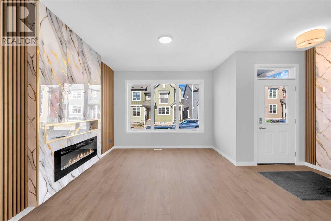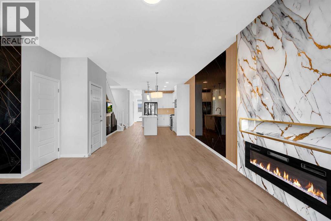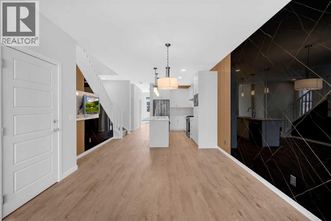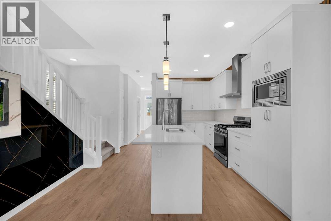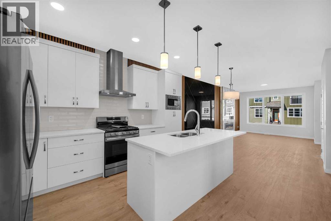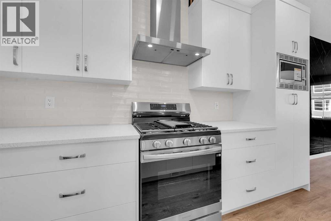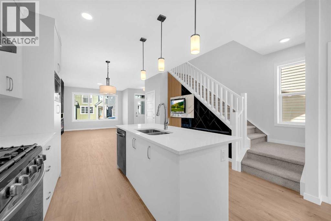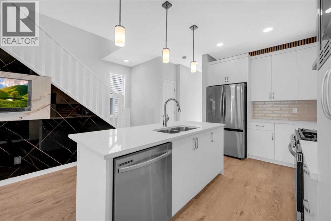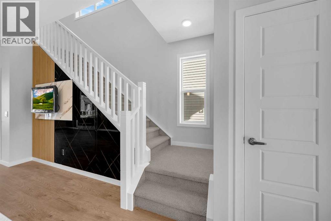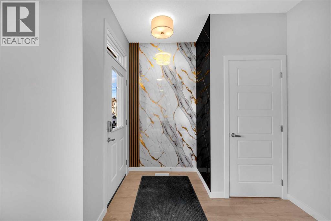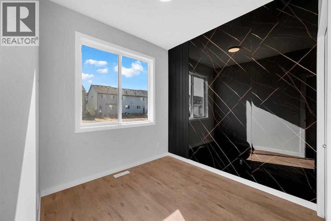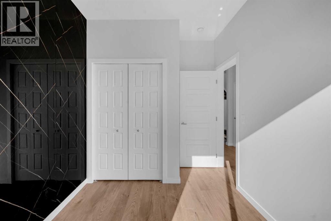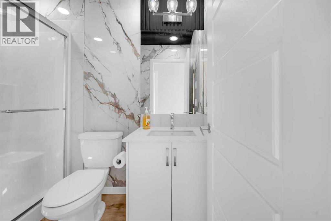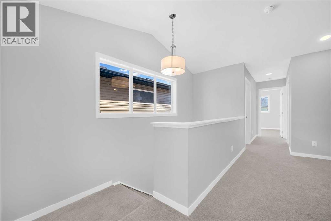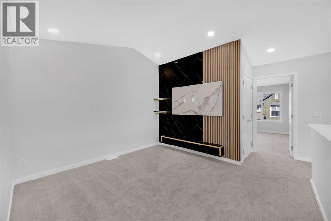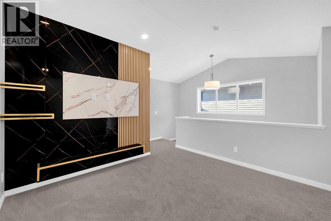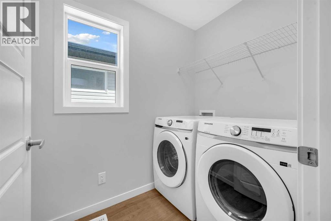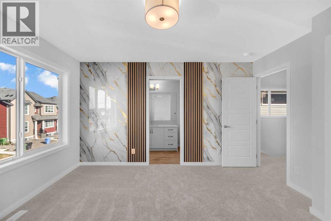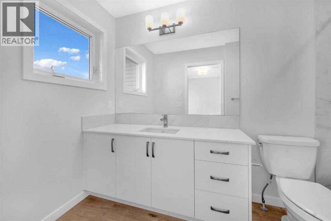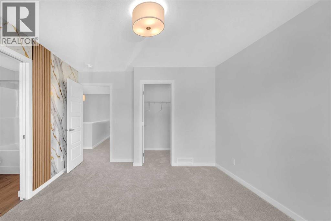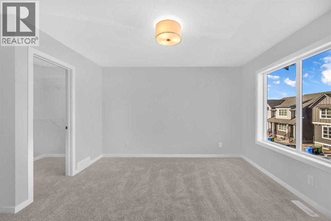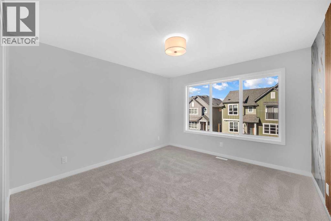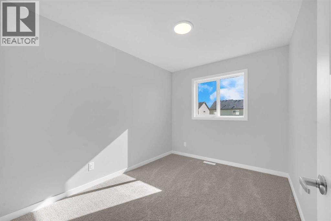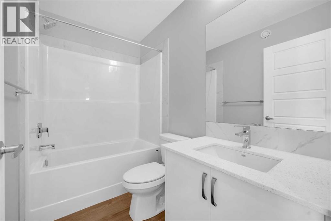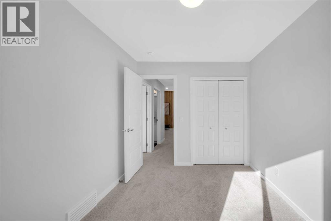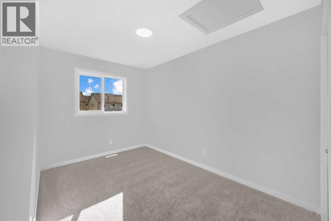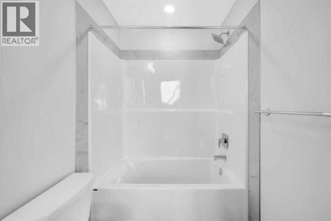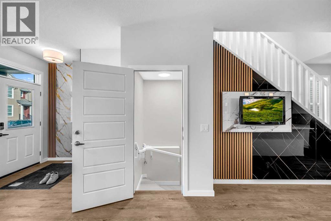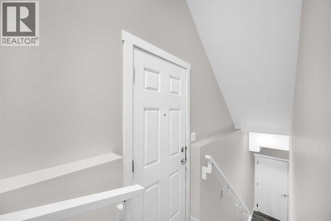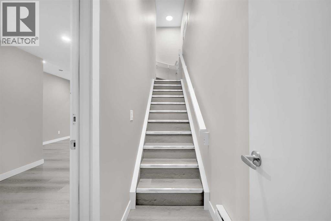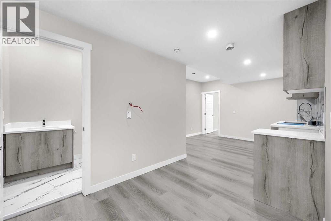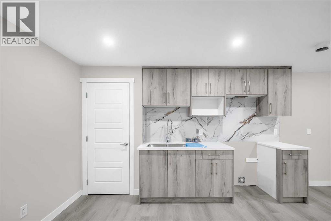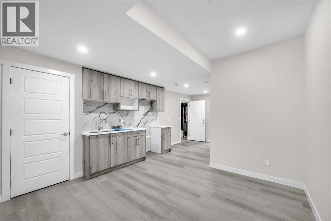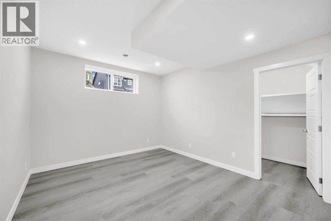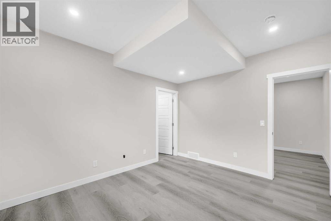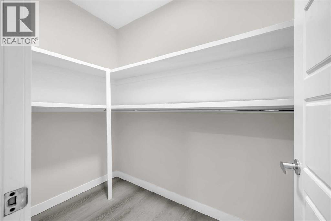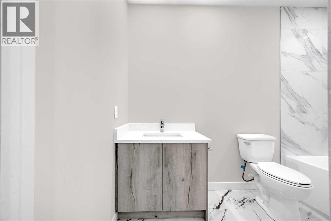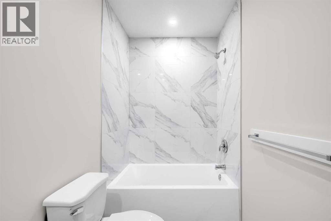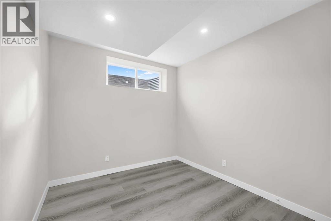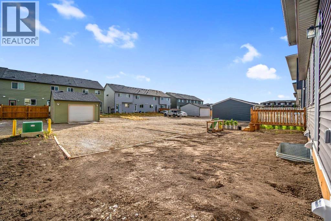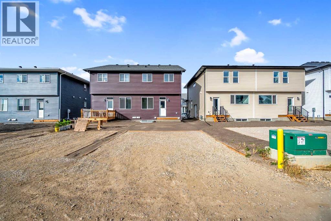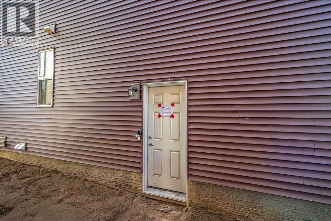6 Bedroom
4 Bathroom
1,762 ft2
Fireplace
None
Forced Air
Landscaped
$689,900
Welcome to this stunning brand new attached home in the vibrant community of Savanna. Offering a rare combination of FOUR bedrooms above grade plus a TWO-bedroom LEGAL SUITE, this home is designed to meet the needs of growing families and savvy investors alike.The main floor sets the tone with an OPEN-CONCEPT layout and designer finishes throughout. A bedroom with a full 3-piece bath across the hall makes this level ideal for guests or multi-generational living. The spacious living area is enhanced by FEATURE WALLS, an ELECTRIC FIREPLACE, and luxury vinyl plank flooring, creating a warm yet sophisticated atmosphere.At the heart of the home lies the chef-inspired kitchen, complete with CEILING-HEIGHT cabinetry, two banks of pot and pan drawers, upgraded STAINLESS STEEL appliances (including GAS RANGE, CHIMNEY HOOD FAN, and BUILT-IN MICROWAVE), as well as engineered STONE COUNTERTOP. A large island with seating, walk-in pantry, and even a pre-installed SMART DOOR LOCK AND SECURITY CAMERA SYSTEM with wall-mounted monitor add both function and peace of mind.Upstairs, a VAULTED CENTRAL bonus room with pot lighting offers the perfect space for family gatherings or movie nights. The primary suite is a true retreat, featuring a walk-in closet and a spa-like ensuite with stone countertops. Two additional bedrooms, a full bath, and a conveniently located laundry room complete the upper floor.The two-bedroom legal suite (separate entrance, furnace, and thermostat—subject to city approval) is nearly finished, providing an excellent mortgage helper or rental opportunity in this highly desirable location.Additional highlights include:South-facing backyard for all-day sunshine20x20 gravel parking padFront yard sod FINISHEDQuick possession availableWith schools, shopping, dining, recreation, and transit all just minutes away, this is a home that combines comfort, convenience, and investment potential. Don’t miss your chance to own this never-lived-in gem in Sav anna—where modern living meets everyday practicality. (id:58331)
Property Details
|
MLS® Number
|
A2262015 |
|
Property Type
|
Single Family |
|
Community Name
|
Saddle Ridge |
|
Amenities Near By
|
Park, Playground, Shopping |
|
Features
|
Back Lane, No Animal Home, No Smoking Home |
|
Parking Space Total
|
2 |
|
Plan
|
2410106 |
Building
|
Bathroom Total
|
4 |
|
Bedrooms Above Ground
|
4 |
|
Bedrooms Below Ground
|
2 |
|
Bedrooms Total
|
6 |
|
Appliances
|
Refrigerator, Gas Stove(s), Dishwasher, Microwave, Washer & Dryer |
|
Basement Development
|
Finished |
|
Basement Features
|
Separate Entrance, Suite |
|
Basement Type
|
Full (finished) |
|
Constructed Date
|
2025 |
|
Construction Style Attachment
|
Semi-detached |
|
Cooling Type
|
None |
|
Exterior Finish
|
Asphalt, Vinyl Siding |
|
Fireplace Present
|
Yes |
|
Fireplace Total
|
1 |
|
Flooring Type
|
Carpeted, Vinyl |
|
Foundation Type
|
Poured Concrete |
|
Heating Fuel
|
Natural Gas |
|
Heating Type
|
Forced Air |
|
Stories Total
|
2 |
|
Size Interior
|
1,762 Ft2 |
|
Total Finished Area
|
1762.31 Sqft |
|
Type
|
Duplex |
Parking
Land
|
Acreage
|
No |
|
Fence Type
|
Not Fenced |
|
Land Amenities
|
Park, Playground, Shopping |
|
Landscape Features
|
Landscaped |
|
Size Depth
|
28.82 M |
|
Size Frontage
|
7.36 M |
|
Size Irregular
|
212.00 |
|
Size Total
|
212 M2|0-4,050 Sqft |
|
Size Total Text
|
212 M2|0-4,050 Sqft |
|
Zoning Description
|
Dc |
Rooms
| Level |
Type |
Length |
Width |
Dimensions |
|
Second Level |
4pc Bathroom |
|
|
8.17 Ft x 4.92 Ft |
|
Second Level |
4pc Bathroom |
|
|
5.25 Ft x 11.00 Ft |
|
Second Level |
Bedroom |
|
|
8.17 Ft x 14.33 Ft |
|
Second Level |
Bedroom |
|
|
8.58 Ft x 10.92 Ft |
|
Second Level |
Family Room |
|
|
11.83 Ft x 11.00 Ft |
|
Second Level |
Laundry Room |
|
|
4.92 Ft x 6.75 Ft |
|
Second Level |
Primary Bedroom |
|
|
11.58 Ft x 13.42 Ft |
|
Basement |
4pc Bathroom |
|
|
5.00 Ft x 9.92 Ft |
|
Basement |
Bedroom |
|
|
11.08 Ft x 12.83 Ft |
|
Basement |
Bedroom |
|
|
9.17 Ft x 12.00 Ft |
|
Basement |
Kitchen |
|
|
2.42 Ft x 9.42 Ft |
|
Basement |
Recreational, Games Room |
|
|
12.75 Ft x 21.08 Ft |
|
Basement |
Furnace |
|
|
6.67 Ft x 12.00 Ft |
|
Main Level |
3pc Bathroom |
|
|
4.92 Ft x 7.67 Ft |
|
Main Level |
Dining Room |
|
|
13.08 Ft x 9.50 Ft |
|
Main Level |
Kitchen |
|
|
13.08 Ft x 13.67 Ft |
|
Main Level |
Living Room |
|
|
14.33 Ft x 13.42 Ft |
|
Main Level |
Bedroom |
|
|
8.08 Ft x 10.83 Ft |
