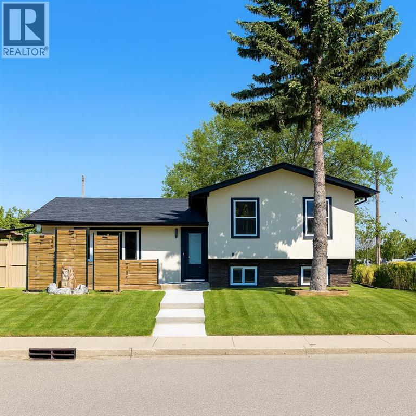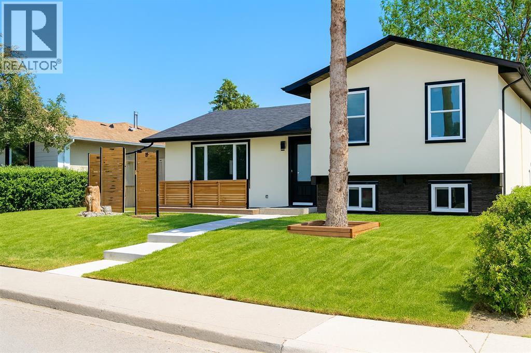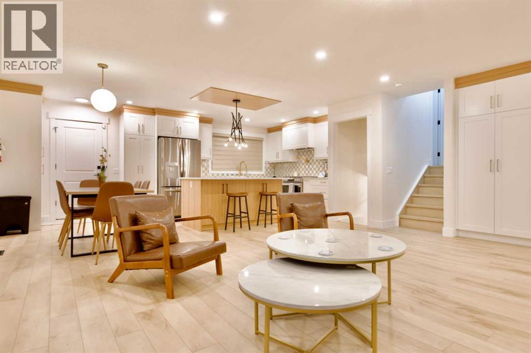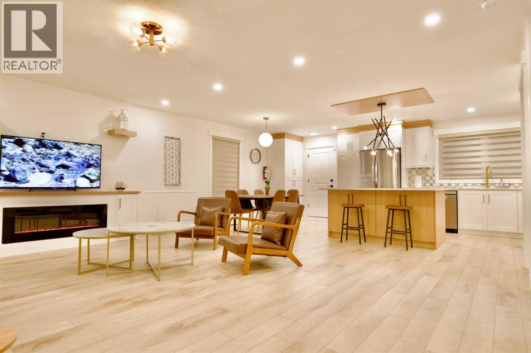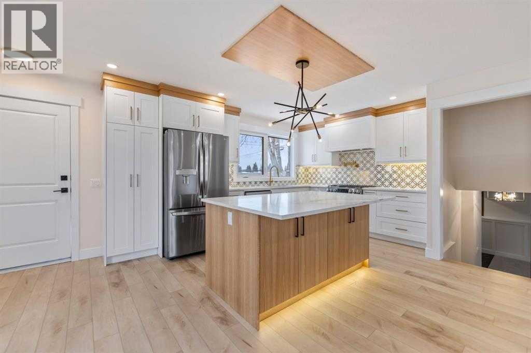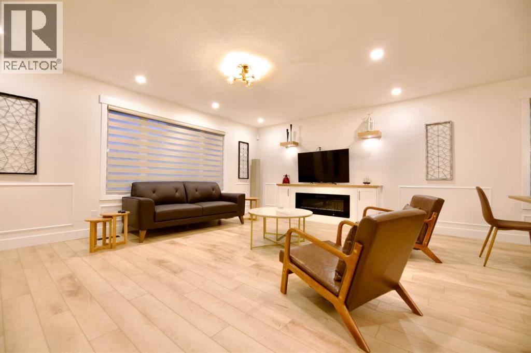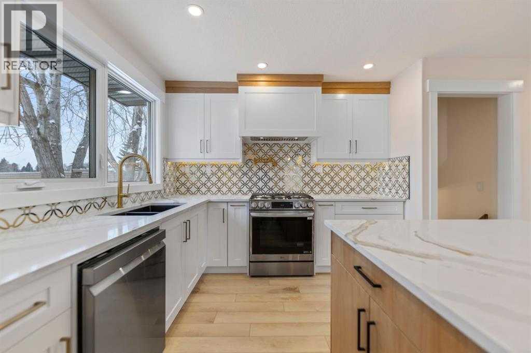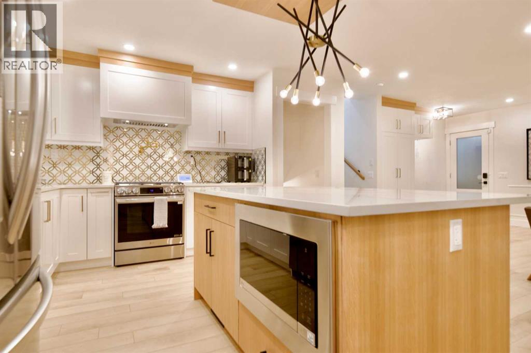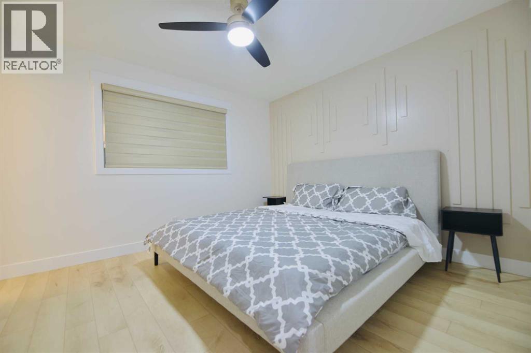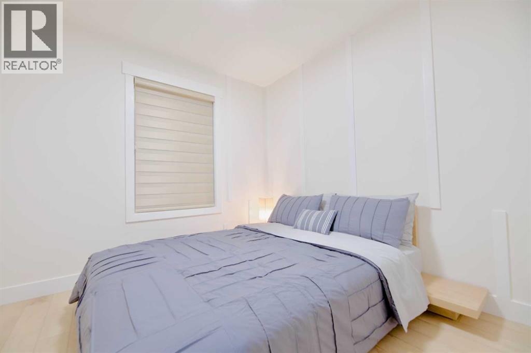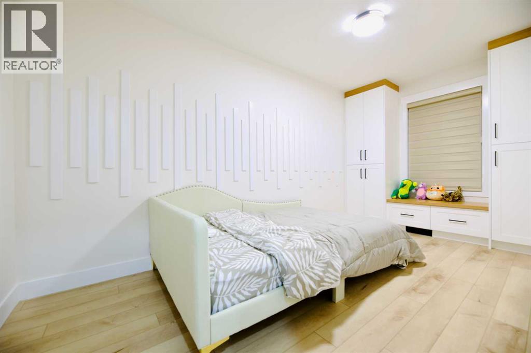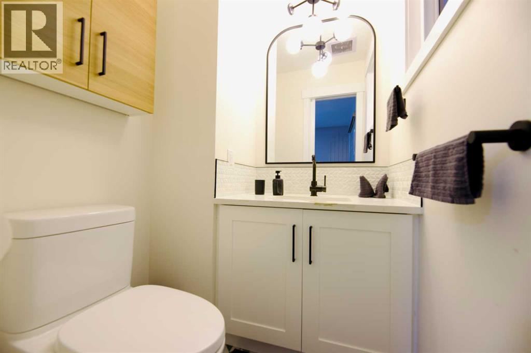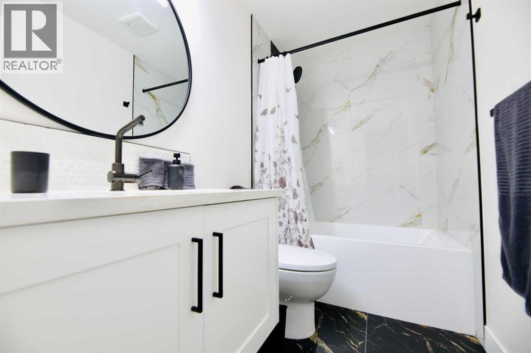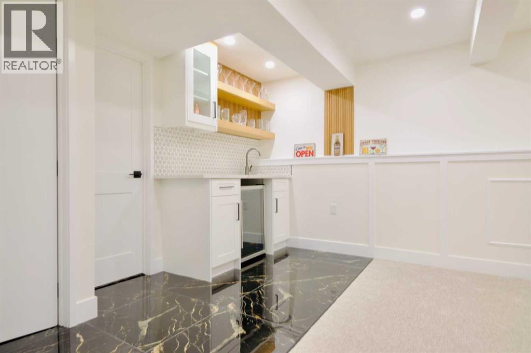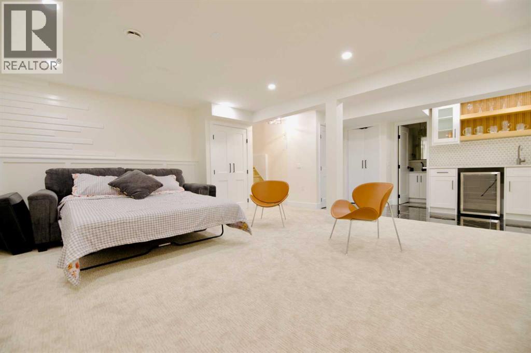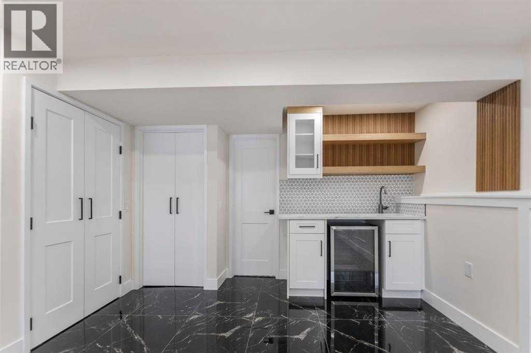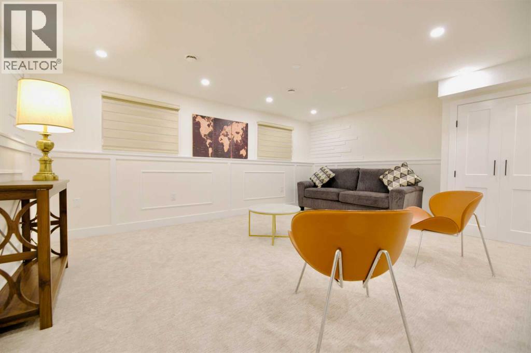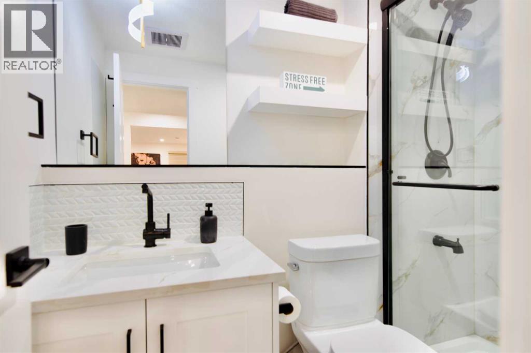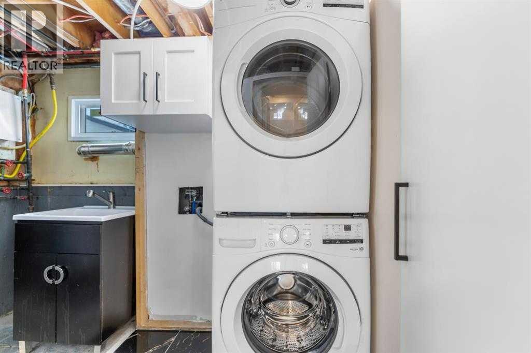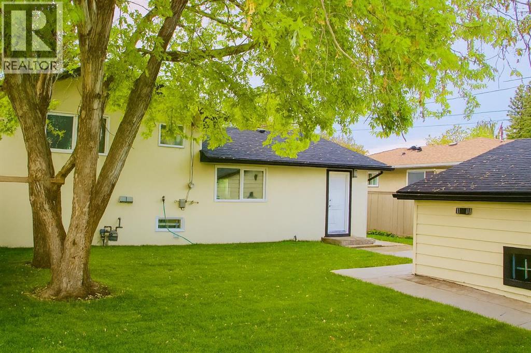3 Bedroom
3 Bathroom
1,178 ft2
3 Level
Fireplace
None
Central Heating
$720,000
Welcome to this stunning, fully renovated home in the heart of Acadia, a family-friendly and investor-favorite community in SE Calgary. Perfectly positioned on a corner lot, this property showcases exceptional curb appeal, a City of Calgary approved Airbnb license, and over 1,700 sq. ft. of modern living space blending sophisticated design with strong income potential.Step inside to experience luxury and elegance at every turn — from the open-concept layout with vinyl plank flooring and designer feature walls to a cozy electric fireplace with custom built-ins. The chef-inspired kitchen exudes style and function with quartz countertops, sleek white cabinetry, a gas range, and premium stainless steel appliances, including a built-in microwave, refrigerator, and dishwasher.Upstairs, the primary suite offers a private ensuite, while two additional bedrooms and a beautifully renovated bath provide comfort for family or guests. The fully finished basement adds even more appeal — featuring a spacious recreation area, a wet bar with wine fridge, and a dedicated laundry zone, ideal for entertaining or hosting.Outside, the landscaped backyard is a private retreat with a brick patio, pergola, and mature trees, plus an oversized double garage for vehicles and storage.No detail has been overlooked — this home boasts a new stucco exterior, roof, windows, furnace, water tank, fence, and concrete steps, ensuring long-term value and peace of mind.Located minutes from South centre Mall, Southland LRT, Deerfoot Meadows, and top-rated schools, this home offers the perfect mix of lifestyle, luxury, and investment potential.Whether you’re a family seeking modern comfort or an investor looking for a turn-key, licensed Airbnb, this home checks every box. (id:58331)
Open House
This property has open houses!
Starts at:
1:00 pm
Ends at:
4:00 pm
Property Details
|
MLS® Number
|
A2266658 |
|
Property Type
|
Single Family |
|
Neigbourhood
|
Acadia |
|
Community Name
|
Acadia |
|
Amenities Near By
|
Park, Playground, Schools |
|
Features
|
Back Lane, No Animal Home, No Smoking Home |
|
Parking Space Total
|
2 |
|
Plan
|
6335jk |
|
Structure
|
Deck |
Building
|
Bathroom Total
|
3 |
|
Bedrooms Above Ground
|
3 |
|
Bedrooms Total
|
3 |
|
Appliances
|
Refrigerator, Range - Gas, Dishwasher, Oven, Dryer, Microwave, Garburator, Hood Fan |
|
Architectural Style
|
3 Level |
|
Basement Development
|
Finished |
|
Basement Type
|
Full (finished) |
|
Constructed Date
|
1969 |
|
Construction Material
|
Poured Concrete, Wood Frame |
|
Construction Style Attachment
|
Detached |
|
Cooling Type
|
None |
|
Exterior Finish
|
Concrete, Stucco |
|
Fireplace Present
|
Yes |
|
Fireplace Total
|
1 |
|
Flooring Type
|
Carpeted, Vinyl Plank |
|
Foundation Type
|
Poured Concrete |
|
Half Bath Total
|
1 |
|
Heating Type
|
Central Heating |
|
Size Interior
|
1,178 Ft2 |
|
Total Finished Area
|
1178 Sqft |
|
Type
|
House |
Parking
Land
|
Acreage
|
No |
|
Fence Type
|
Fence |
|
Land Amenities
|
Park, Playground, Schools |
|
Size Frontage
|
16.76 M |
|
Size Irregular
|
511.00 |
|
Size Total
|
511 M2|4,051 - 7,250 Sqft |
|
Size Total Text
|
511 M2|4,051 - 7,250 Sqft |
|
Zoning Description
|
R-cg |
Rooms
| Level |
Type |
Length |
Width |
Dimensions |
|
Second Level |
Primary Bedroom |
|
|
13.58 Ft x 8.00 Ft |
|
Second Level |
Bedroom |
|
|
13.58 Ft x 8.00 Ft |
|
Second Level |
Bedroom |
|
|
9.50 Ft x 9.25 Ft |
|
Second Level |
4pc Bathroom |
|
|
8.33 Ft x 4.92 Ft |
|
Basement |
Family Room |
|
|
16.67 Ft x 16.00 Ft |
|
Basement |
3pc Bathroom |
|
|
7.58 Ft x 4.50 Ft |
|
Basement |
Laundry Room |
|
|
5.08 Ft x 3.42 Ft |
|
Basement |
Furnace |
|
|
8.42 Ft x 5.50 Ft |
|
Main Level |
Living Room |
|
|
18.75 Ft x 17.75 Ft |
|
Main Level |
Kitchen |
|
|
14.58 Ft x 10.25 Ft |
|
Main Level |
Dining Room |
|
|
9.42 Ft x 6.33 Ft |
|
Main Level |
2pc Bathroom |
|
|
4.50 Ft x 4.92 Ft |
